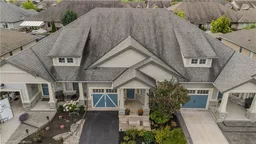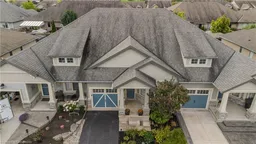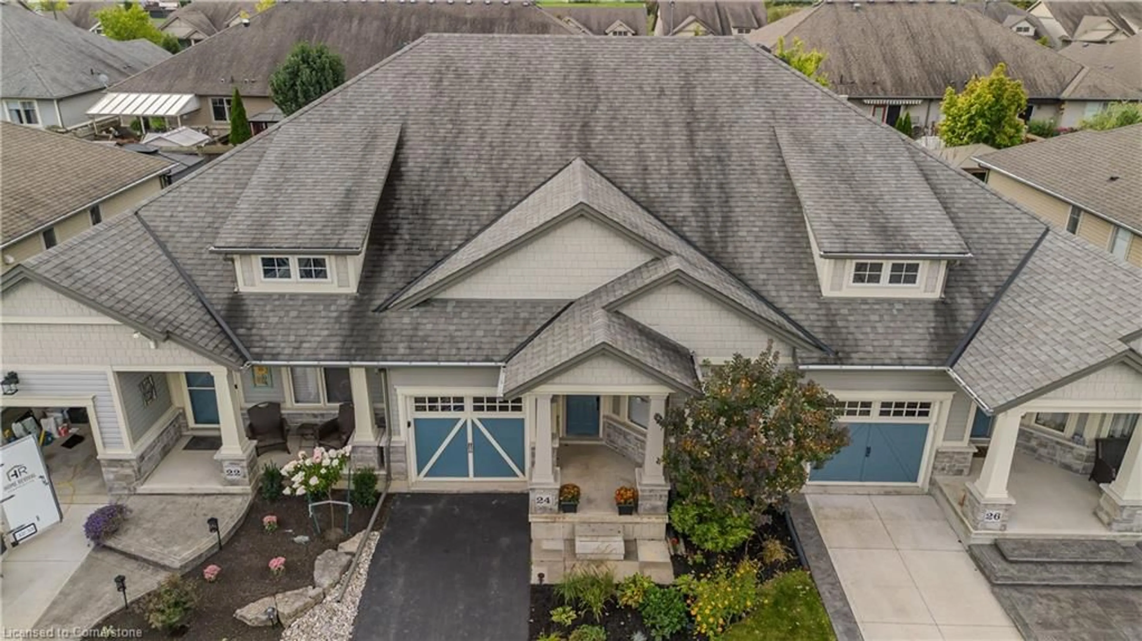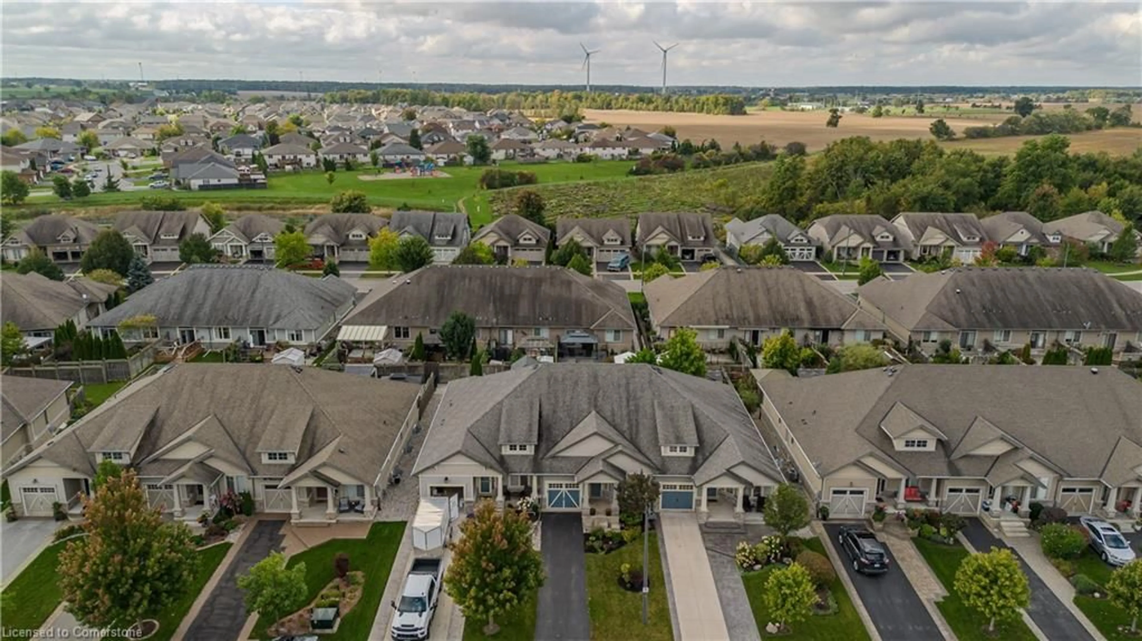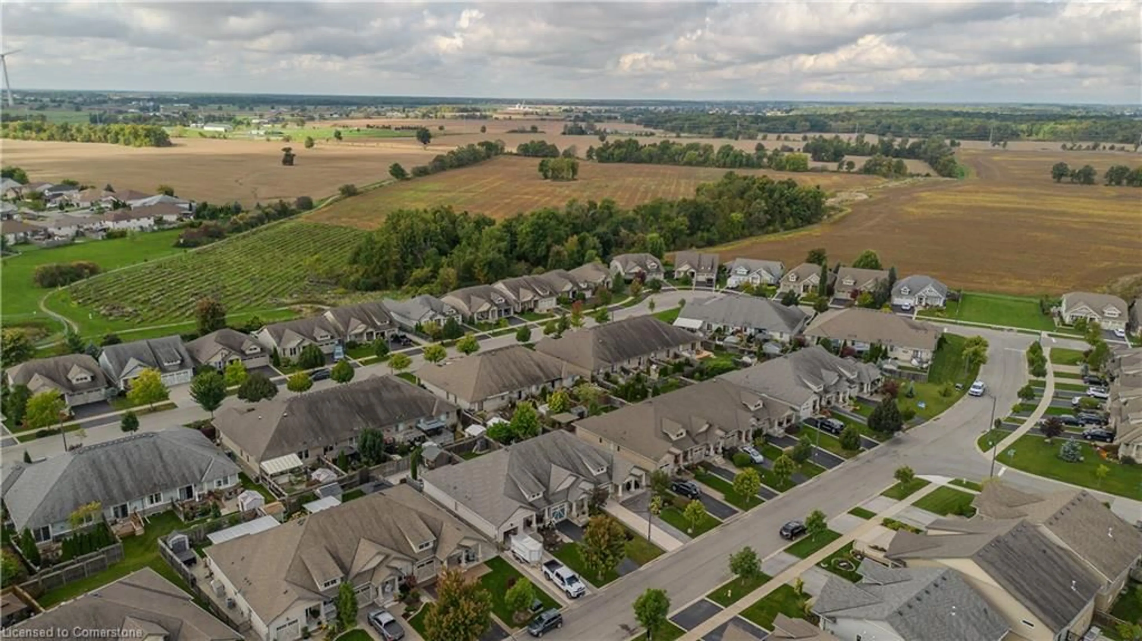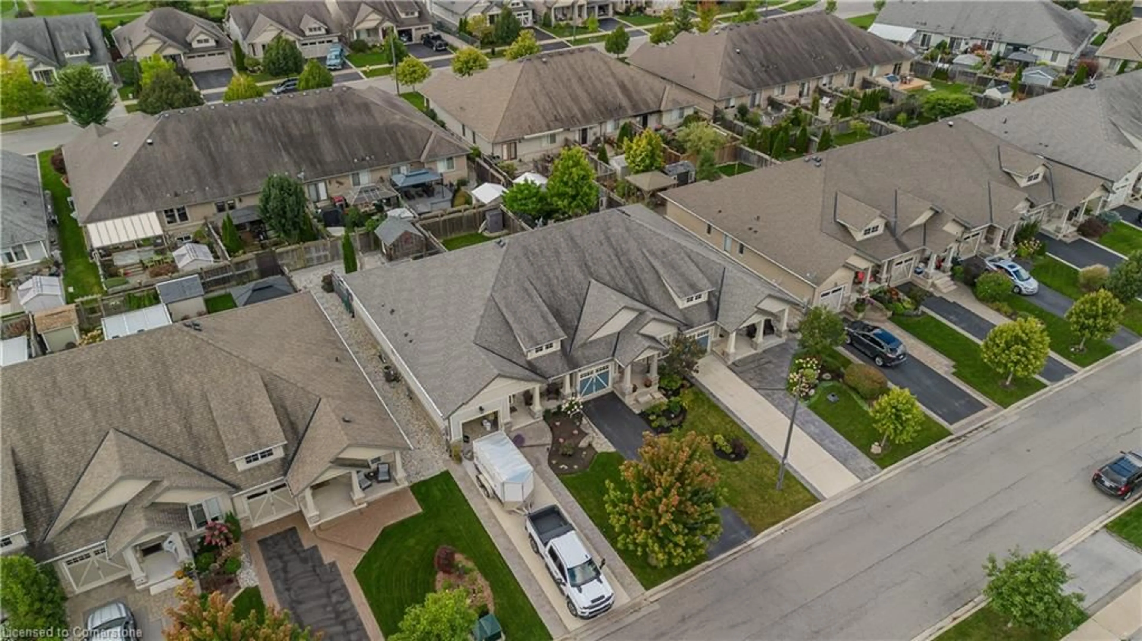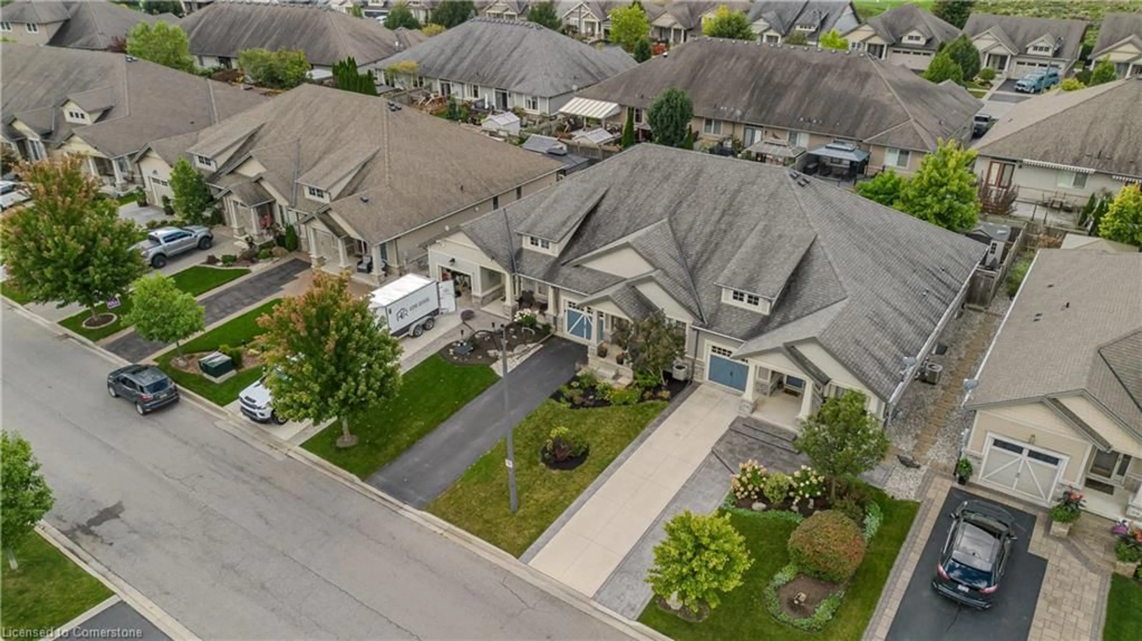24 Manorwood Dr, Smithville, Ontario L0R 2A0
Contact us about this property
Highlights
Estimated ValueThis is the price Wahi expects this property to sell for.
The calculation is powered by our Instant Home Value Estimate, which uses current market and property price trends to estimate your home’s value with a 90% accuracy rate.Not available
Price/Sqft$345/sqft
Est. Mortgage$3,135/mo
Tax Amount (2024)$3,823/yr
Days On Market50 days
Description
Discover one-floor living at its finest in this unique Craftsman-style bungalow townhouse, perfectly situated for nature lovers and convenience seekers alike. Just a short walk to scenic nature paths and the tranquil creek, and only minutes from schools, parks, and downtown Smithville, this home is ideally located with easy access to Hwy 20, the QEW, and just 15 minutes to Hamilton/Stoney Creek. Step onto the inviting covered front porch and into the foyer, featuring ceramic floor and ample closet space. The versatile bedroom/den off the foyer is bathed in natural light. The spacious, open-concept main floor boasts beautiful laminate flooring throughout. The kitchen is a highlight, equipped with stainless steel appliances, pot lights, an island with a breakfast bar, a built-in dishwasher, and a pantry. It seamlessly flows into the bright living/dining area, where large garden doors lead to a fully fenced rear yard complete with a wood deck—perfect for entertaining! The main floor also features a primary bedroom with 4-piece ensuite and convenient main floor laundry. Benefit from inside access to the attached single garage with built-in shelving. The partially finished lower level offers a recreation/family room and an extra bedroom, with additional potential for expansion thanks to the roughed-in bathroom and spacious unfinished area. Don’t miss this opportunity—schedule your showing today!
Property Details
Interior
Features
Main Floor
Bedroom
3.05 x 3.58Kitchen
2.82 x 4.04Dining Room
5.05 x 3.68Bedroom Primary
3.61 x 4.32Ensuite Privilege
Exterior
Features
Parking
Garage spaces 2
Garage type -
Other parking spaces 2
Total parking spaces 4
Property History
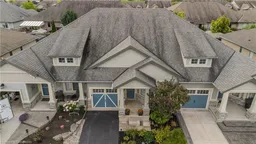 25
25