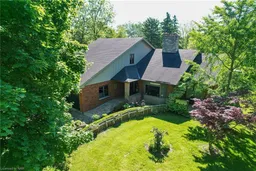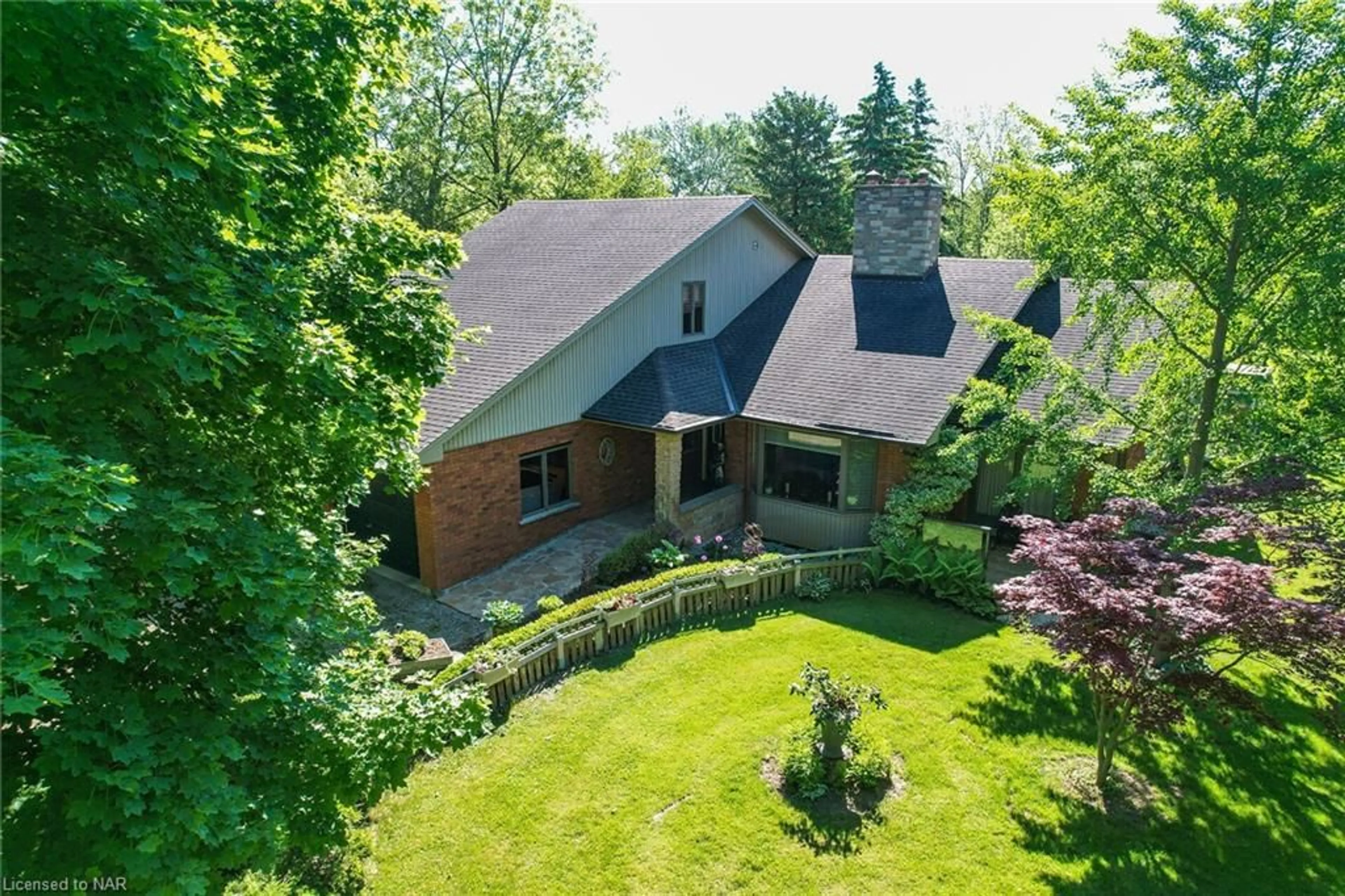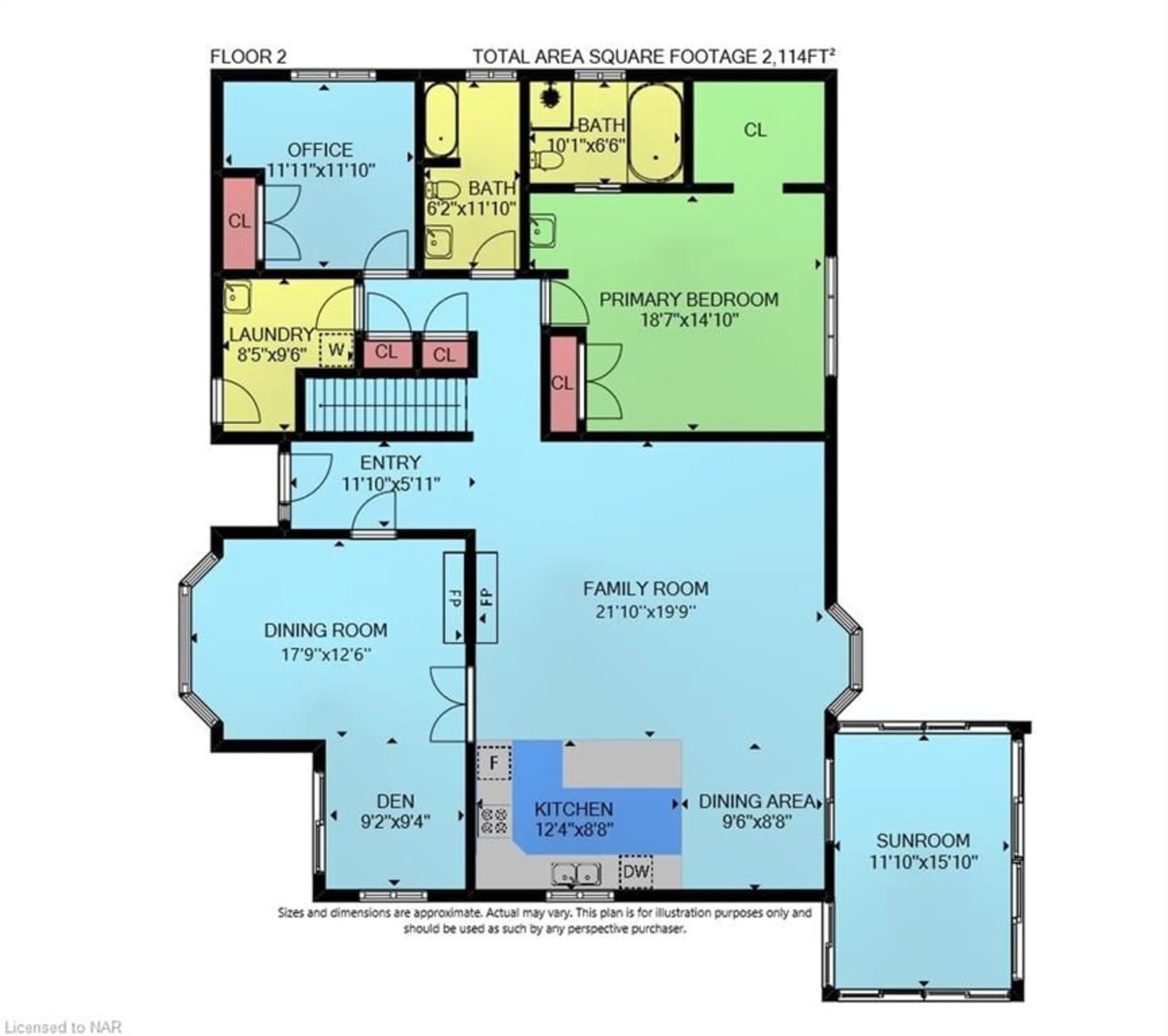215 Canboro St, Smithville, Ontario L0R 2A0
Contact us about this property
Highlights
Estimated ValueThis is the price Wahi expects this property to sell for.
The calculation is powered by our Instant Home Value Estimate, which uses current market and property price trends to estimate your home’s value with a 90% accuracy rate.$1,518,000*
Price/Sqft$433/sqft
Days On Market61 days
Est. Mortgage$6,764/mth
Tax Amount (2023)$8,182/yr
Description
Escape To Your Very Own Slice of Country Living in The Heart of Smithville. This 2.324 Acre Property is a One of a Kind, All The Conveniences of City Living Such as City Water, Sewers and Natural Gas. Walking Distance to Downtown Shops Yet an Amazing Backyard Oasis That Offers Privacy, Lots of Open Space, Over 300 Feet of Frontage on 20 Mile Creek. 16' x 38' Inground Freshwater Pool With New Liner, Mature Trees, and Spectacular Gardens. This Custom Built Home Offers 4 Bedrooms and 4 Baths. Main Floor Primary Bedroom With Ensuite And Walk-in Closet. Cathedral Ceiling in The Open Concept Eat in Kitchen/Family Room Area With Skylights and Gas Fireplace. Dining Room has Wood Burning Stove With Extra Sitting Area That Has Access to The Shaded Bistro Patio. The Main Floor Laundry Has Access to The Double Garage. Additional Features Are Second Main Floor Bedroom or Office, Sun Room Off Kitchen, Kitchen Island With Granite Counter Tops, Solid Hard Wood Floors and Ceramic, New Furnace and AC in Last Five Years, Spray Foam Insulation, Zero Maintenance Brick and Aluminum Siding, 220 Amp Service, Extra Detached 24' x 12' Garage and Two Sheds, Drilled Well to Supply Irrigation System That Covers Entire Property, Security System, Mostly Finished Basement With Walkout and In-law Potential, Gas Fireplace in Basement Rec Room, 2 pc Bath in Basement. This is an Amazing Home That Has Been Very Well Taken Care of, Pride of Ownership is Evident Through Out. This Might Be Your Only Chance To Make This Your Niagara Home.
Property Details
Interior
Features
Main Floor
Family Room
6.65 x 6.02Eat-in Kitchen
6.65 x 2.64Dining Room
5.41 x 3.81Bathroom
4-piece / ensuite
Exterior
Features
Parking
Garage spaces 3
Garage type -
Other parking spaces 20
Total parking spaces 23
Property History
 50
50

