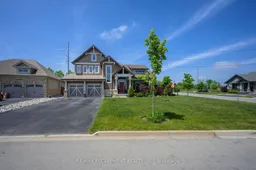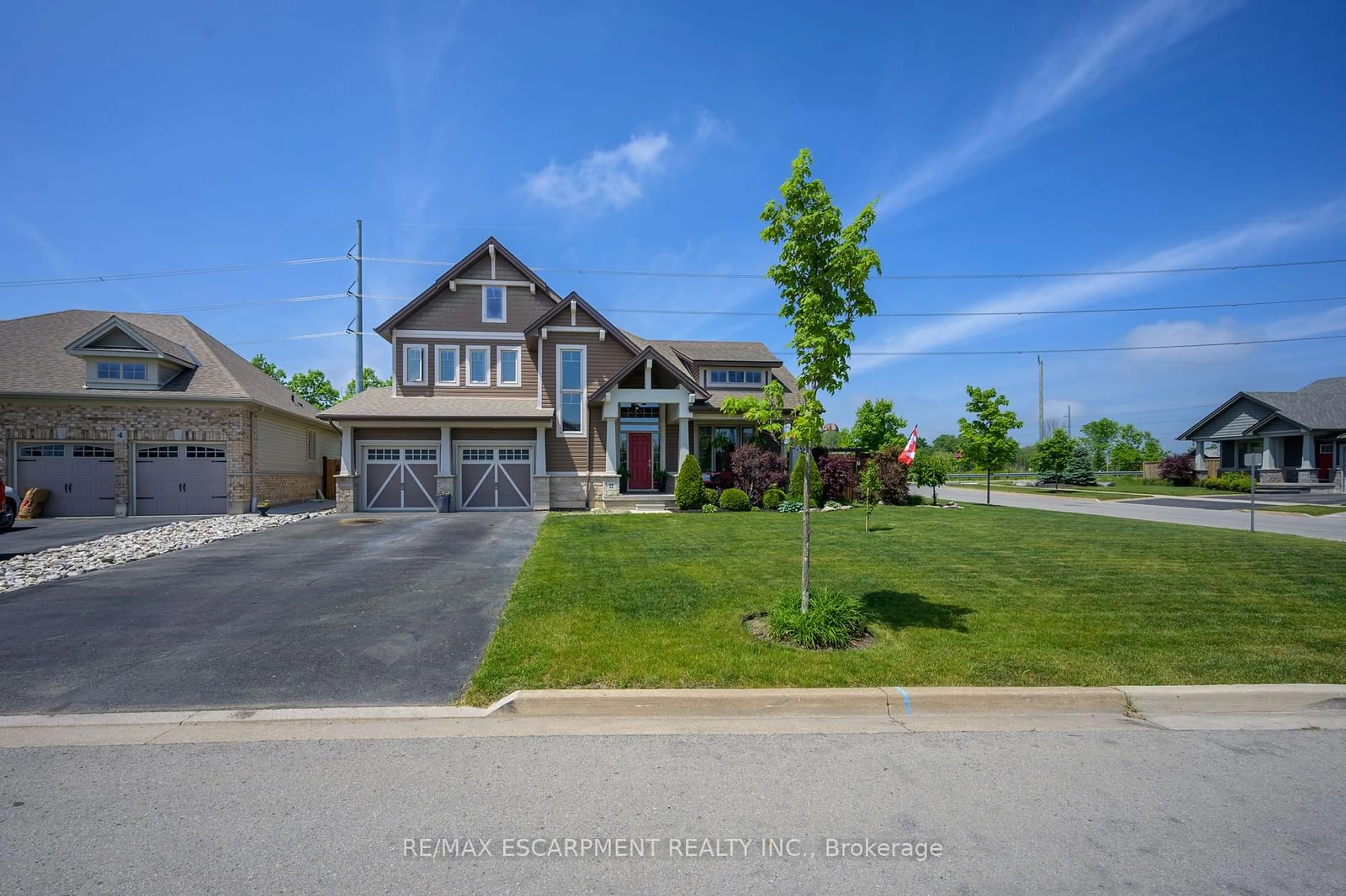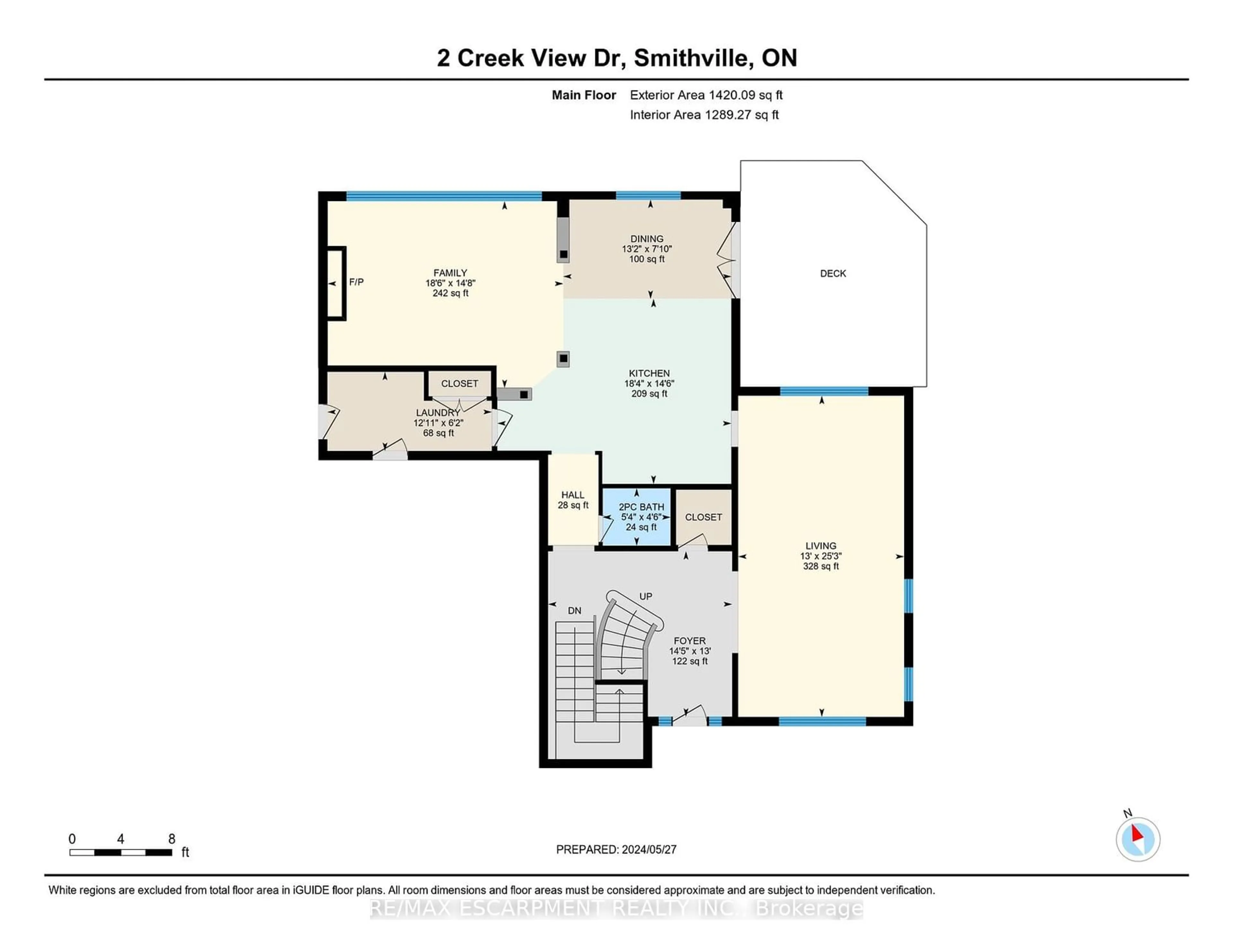2 Creek View Dr, West Lincoln, Ontario L0R 2A0
Contact us about this property
Highlights
Estimated ValueThis is the price Wahi expects this property to sell for.
The calculation is powered by our Instant Home Value Estimate, which uses current market and property price trends to estimate your home’s value with a 90% accuracy rate.$1,098,000*
Price/Sqft$431/sqft
Days On Market37 days
Est. Mortgage$5,046/mth
Tax Amount (2024)$6,936/yr
Description
Welcome to 2 Creek View Drive, nestled in one of Smithville's most sought-after neighborhoods. This custom-built 5-bedroom, 3-bathroom home offers over 4,200 square feet of luxurious living space with top-tier upgrades throughout. Upon arrival, you'll be captivated by its impressive curb appeal and greeted by a spacious, welcoming foyer. The main level showcases exotic hardwood floors, abundant pot lights, and an open-concept design. The chef's kitchen features double islands, stainless steel appliances, and granite countertops, seamlessly connecting to the living room. The living room is adorned with a stunning stone fireplace, large windows, and built-in speakers with a Sonos sound system, making it an ideal spot for family movie nights. The second floor hosts 5 bedrooms and 2 full bathrooms. The primary suite boasts a spa-like 5-piece ensuite and walk-in closets, providing a serene retreat. The additional bedrooms offer ample space for the entire family. The fully finished basement is an entertainer's dream, featuring a large rec room with oversized windows and a versatile flex space that could serve as an additional bedroom, office, or kitchenette. Outside, the great backyard is perfect for family fun, complete with a beautiful deck and pergola, a firepit area, and plenty of space for kids to play. Don't miss the chance to make this exceptional property your home!
Upcoming Open House
Property Details
Interior
Features
Main Floor
Family
5.63 x 4.46Dining
4.02 x 2.38Living
3.97 x 7.68Bathroom
1.62 x 1.372 Pc Bath
Exterior
Features
Parking
Garage spaces 2
Garage type Attached
Other parking spaces 4
Total parking spaces 6
Property History
 32
32

