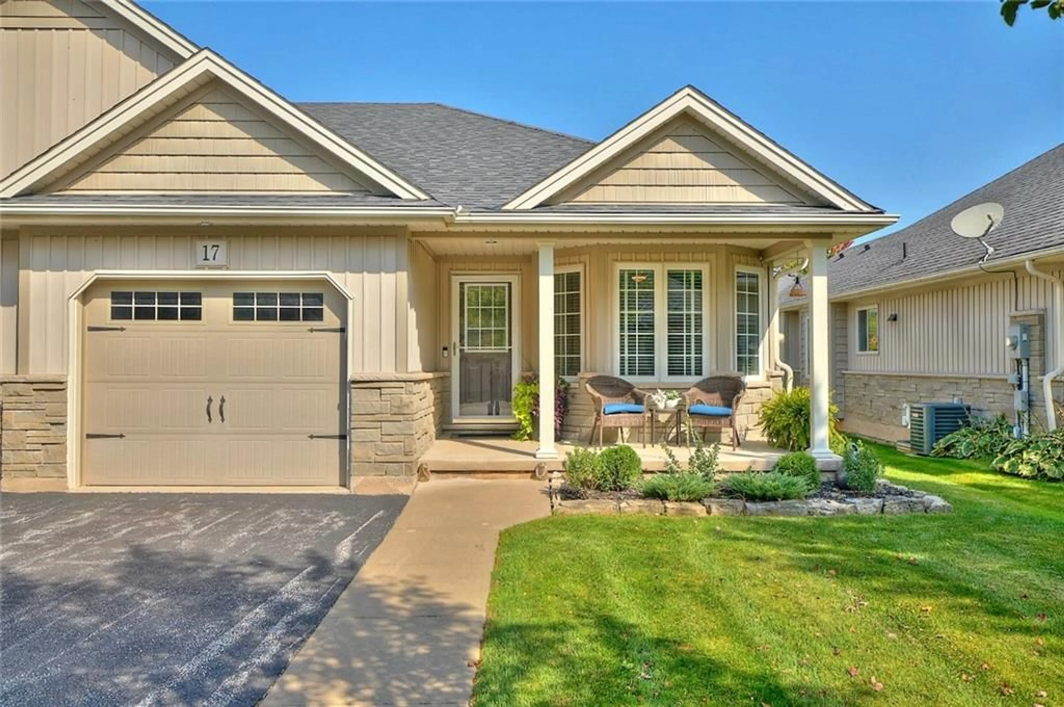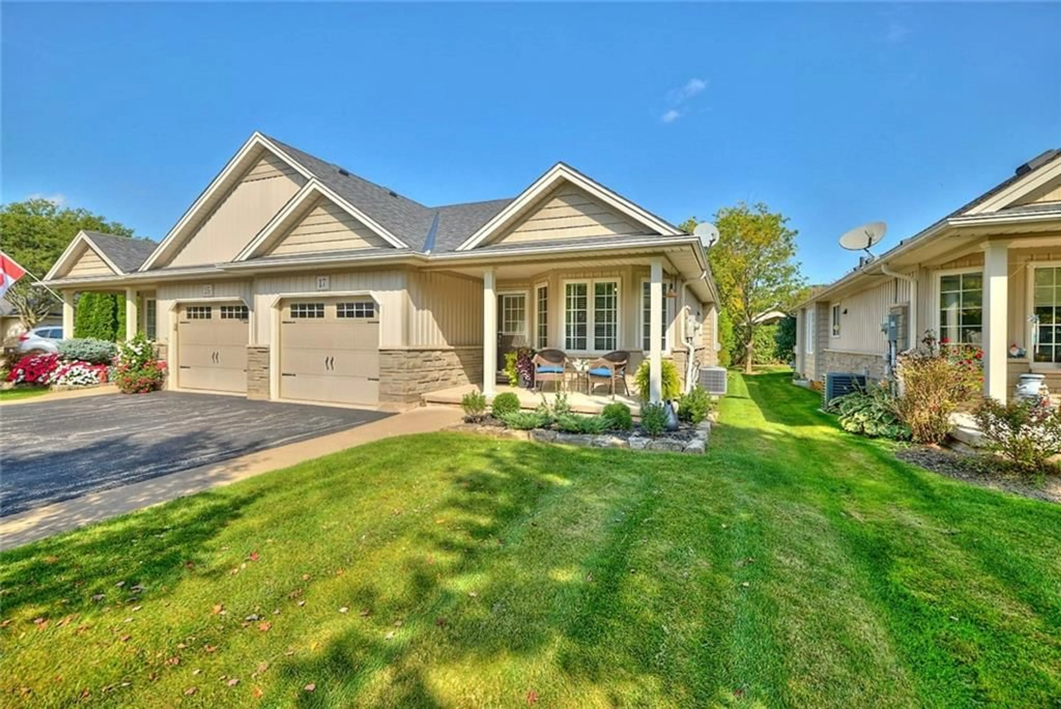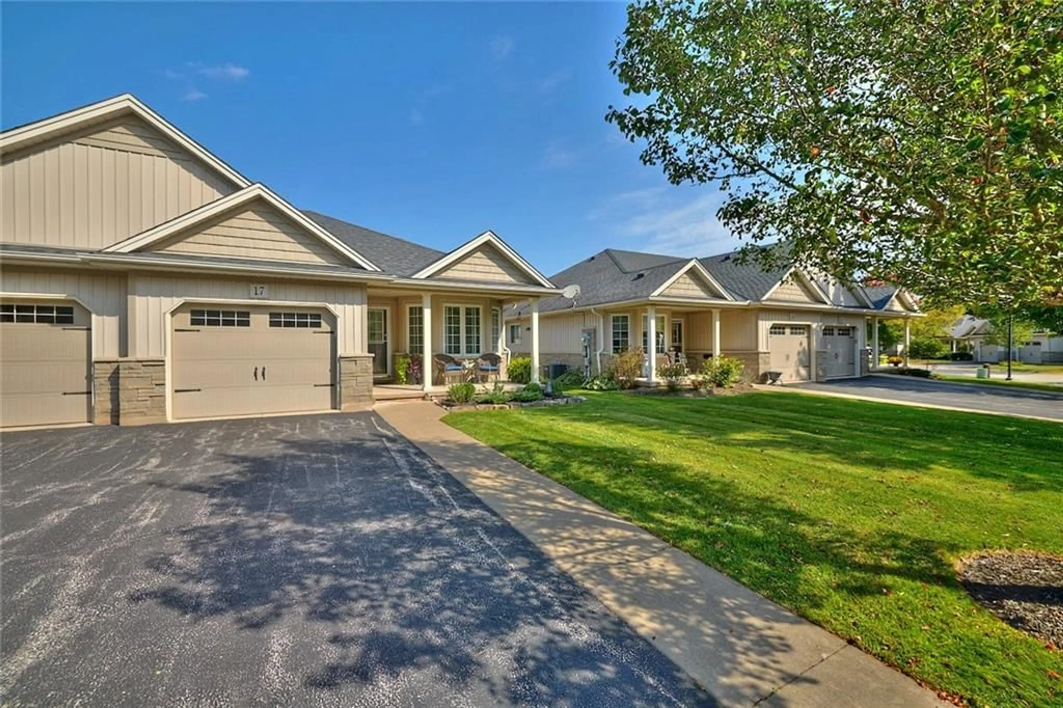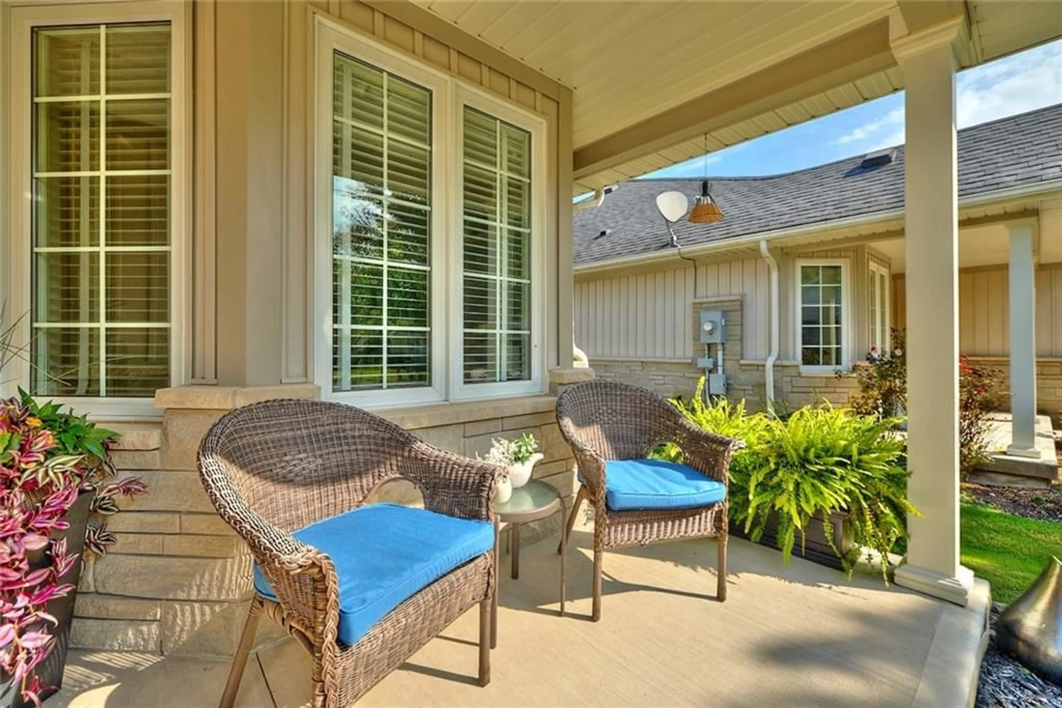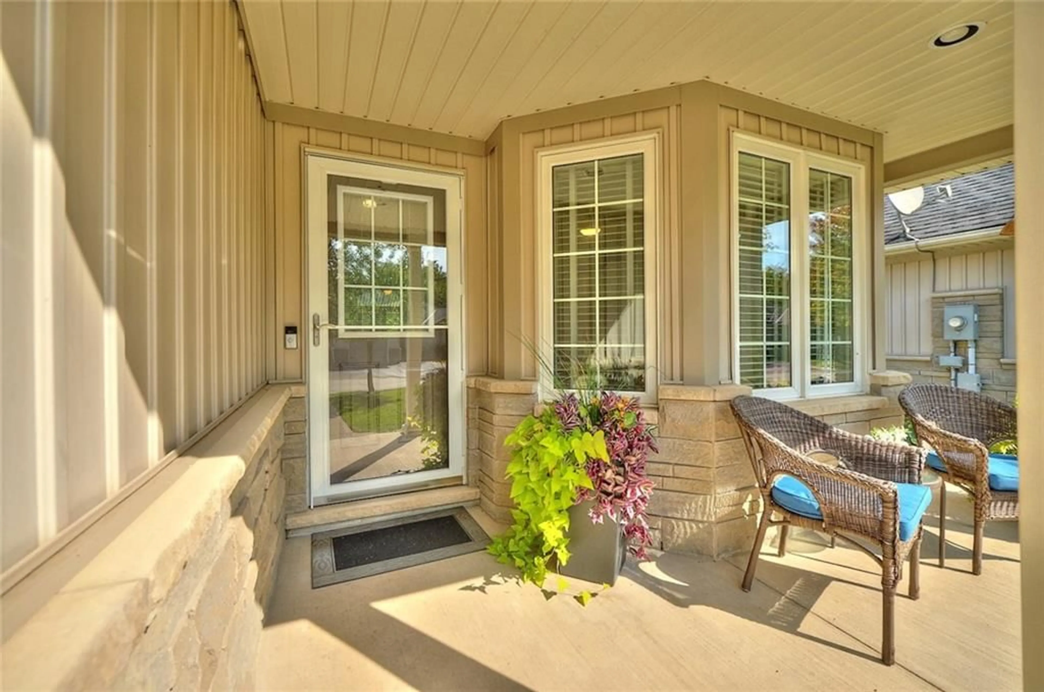17 RIVERSIDE Cir #12, Smithville, Ontario L0R 2A0
Contact us about this property
Highlights
Estimated ValueThis is the price Wahi expects this property to sell for.
The calculation is powered by our Instant Home Value Estimate, which uses current market and property price trends to estimate your home’s value with a 90% accuracy rate.Not available
Price/Sqft$549/sqft
Est. Mortgage$2,877/mo
Maintenance fees$313/mo
Tax Amount (2024)$4,120/yr
Days On Market83 days
Description
This beautifully maintained and inviting unit is the perfect retirement retreat, offering bright and spacious rooms throughout. Step into a welcoming foyer that leads to a generous den with a large bay window, ideal as a second bedroom or home office. The open-concept kitchen, living, and dining areas feature soaring vaulted ceilings and a stylish "palm leaf" ceiling fan. The kitchen boasts ample cabinetry, plenty of counter space, a breakfast bar, and a corner sink with a charming view of the side yard. The living room offers cozy comfort with a gas fireplace and patio doors, which open onto a spacious entertainment deck complete with an awning—perfect for enjoying outdoor gatherings. The expansive master bedroom includes a private ensuite, while a second full bathroom and a separate laundry room complete the main level. The fully finished basement adds even more living space, featuring a large living room, two additional bedrooms, and a 2-piece bath. An oversized garage provides convenient access to the home, and there's plenty of visitor parking. Don't miss the chance to explore this delightful home—schedule your visit today!
Property Details
Interior
Features
M Floor
Den
9 x 14Bay Window
Kitchen
13 x 14double sink / vaulted ceiling
Living Room/Dining Room
14 x 21Fireplace
Primary Bedroom
14 x 12Exterior
Parking
Garage spaces 1
Garage type -
Other parking spaces 2
Total parking spaces 3

