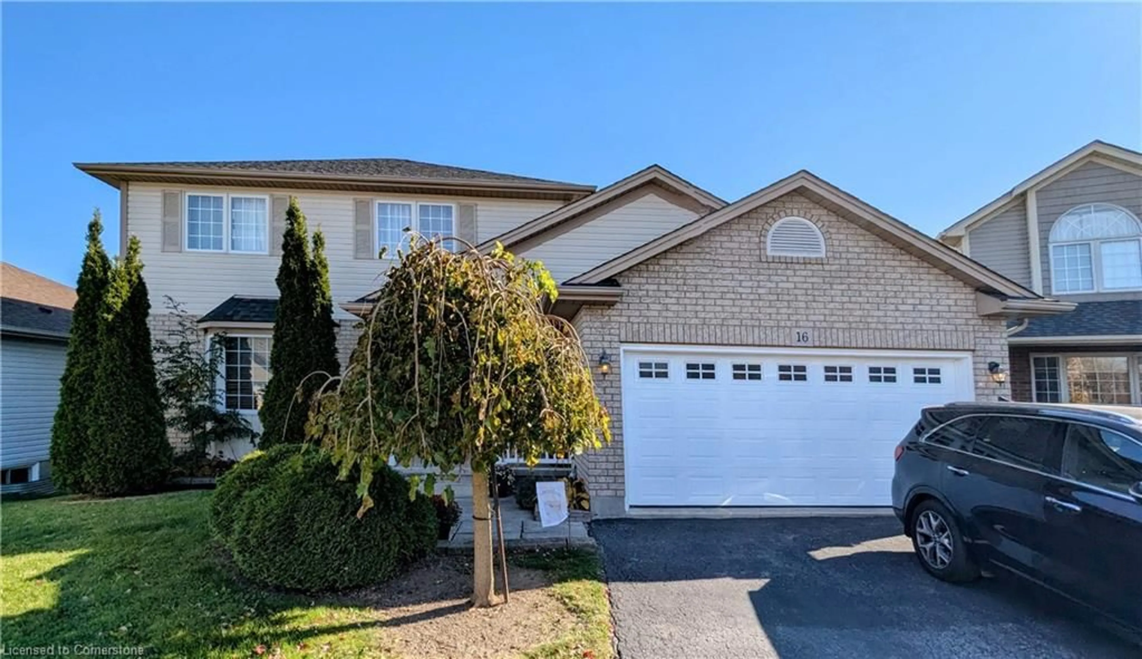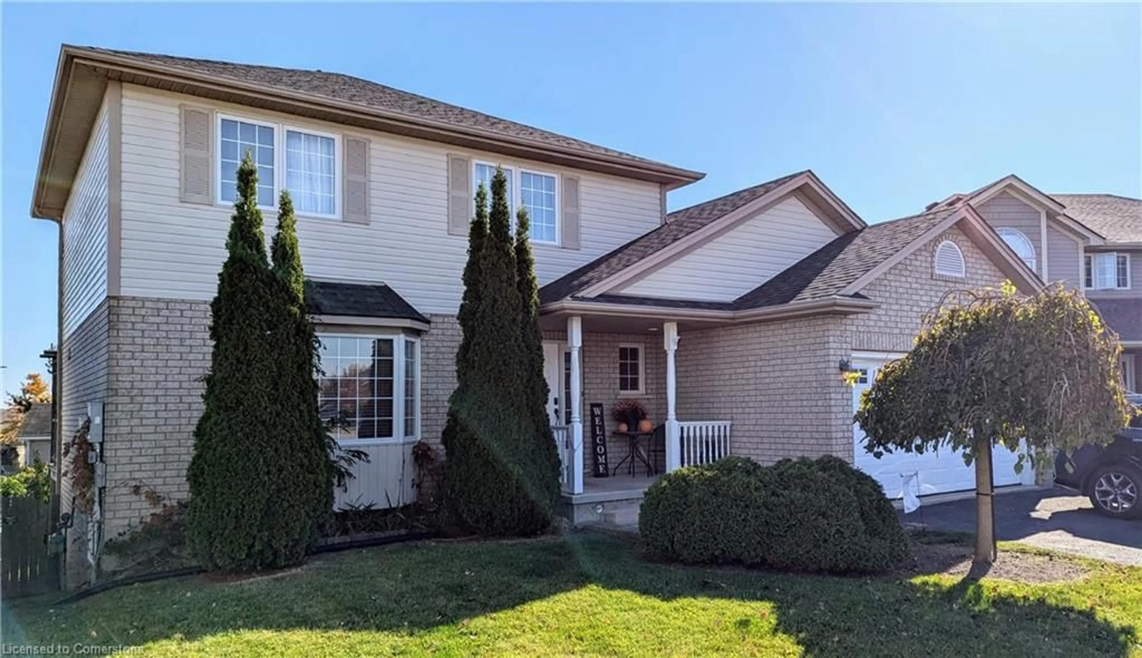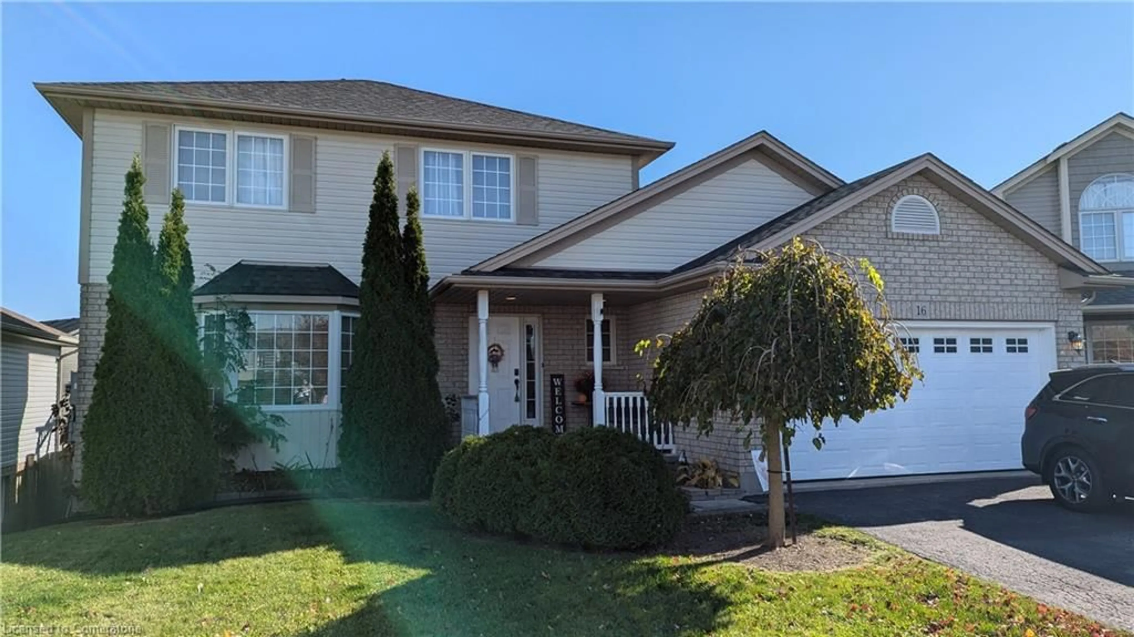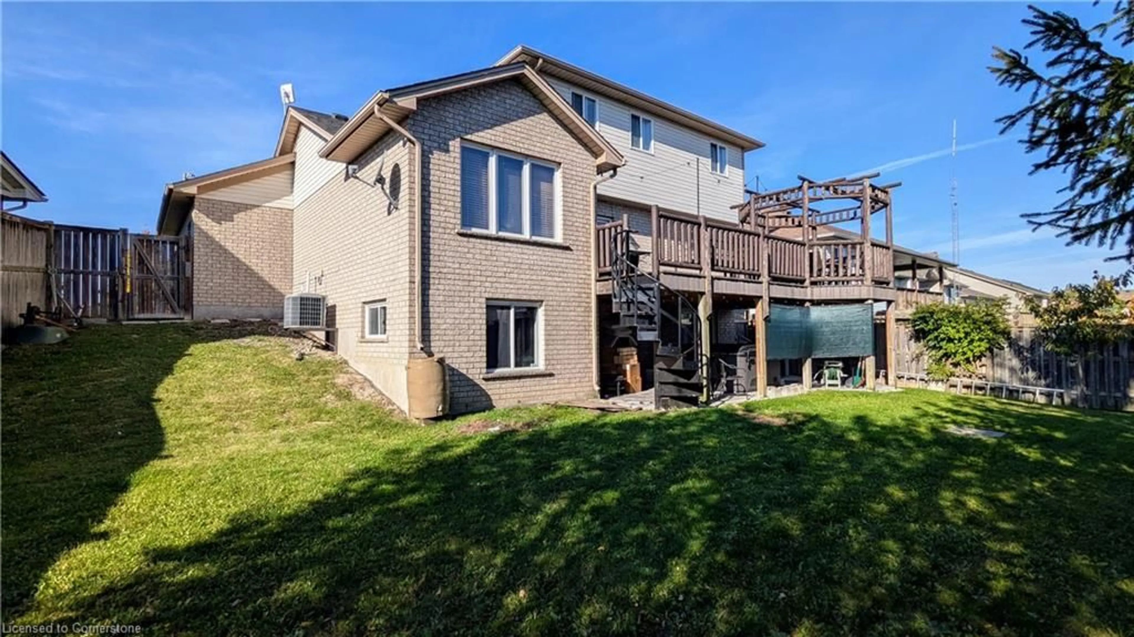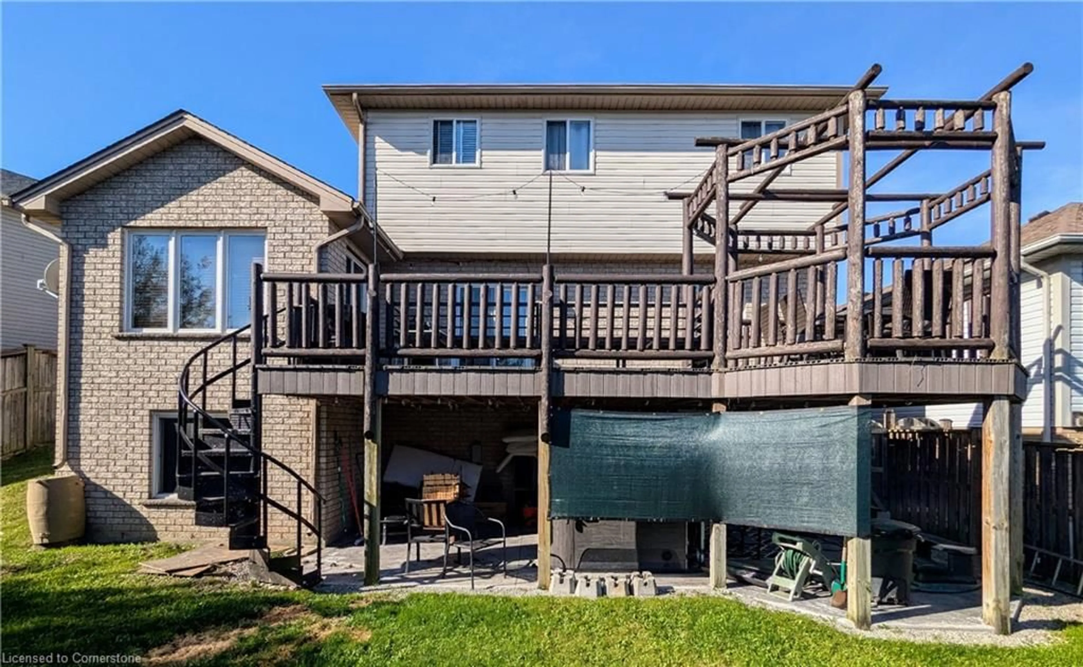16 Lindan St, Smithville, Ontario L0R 2A0
Contact us about this property
Highlights
Estimated ValueThis is the price Wahi expects this property to sell for.
The calculation is powered by our Instant Home Value Estimate, which uses current market and property price trends to estimate your home’s value with a 90% accuracy rate.Not available
Price/Sqft$417/sqft
Est. Mortgage$3,221/mo
Tax Amount (2024)$5,098/yr
Days On Market64 days
Description
This spacious 3-bedroom, 2-bathroom home also features a fully finished basement with 2 additional bedrooms, ideal for guests or a growing family. The basement boasts a convenient walk-out to the backyard from the huge rec room, where you’ll find your private hot tub, perfect for relaxing after a long day. The main floor offers a large living and dining area, perfect for entertaining, while the kitchen is bright and modern, with ample storage. Upstairs, three generously sized bedrooms and a full bathroom provide comfort and privacy for the whole family. Set on a quiet street in the picturesque hamlet of Smithville, you’ll enjoy the perfect blend of small-town charm and easy access to nearby amenities, schools, and parks. Hot tub 2024, Fridge/stove/dishwasher 2024, washer 2023, furnace 2023, hot water tank (rental) 2023
Property Details
Interior
Features
Main Floor
Family Room
4.39 x 3.35Dining Room
4.27 x 3.35Eat-in Kitchen
3.96 x 3.35Walkout to Balcony/Deck
Bathroom
1.22 x 0.912-Piece
Exterior
Features
Parking
Garage spaces 1.5
Garage type -
Other parking spaces 4
Total parking spaces 5

