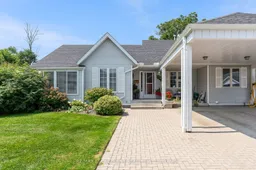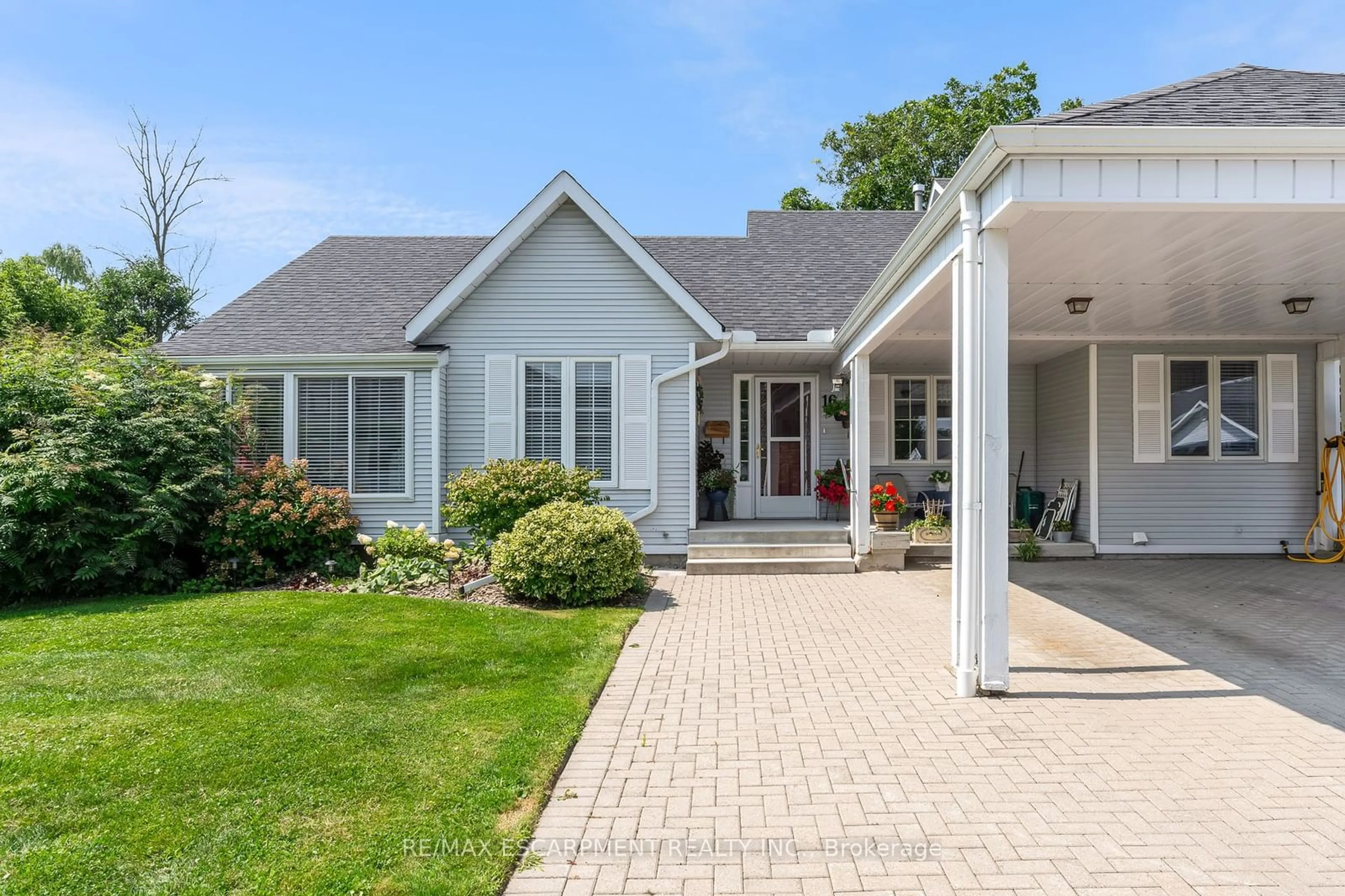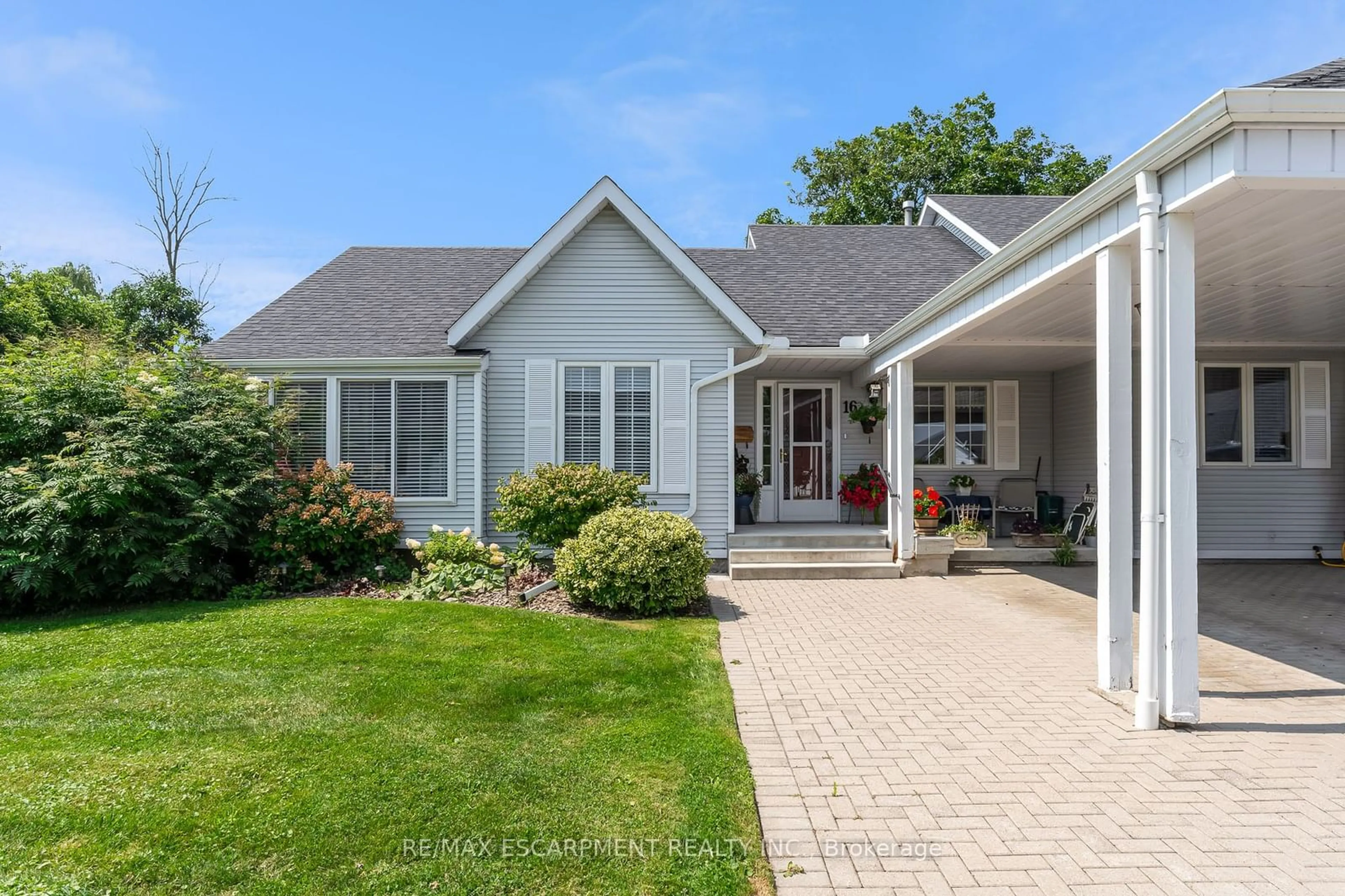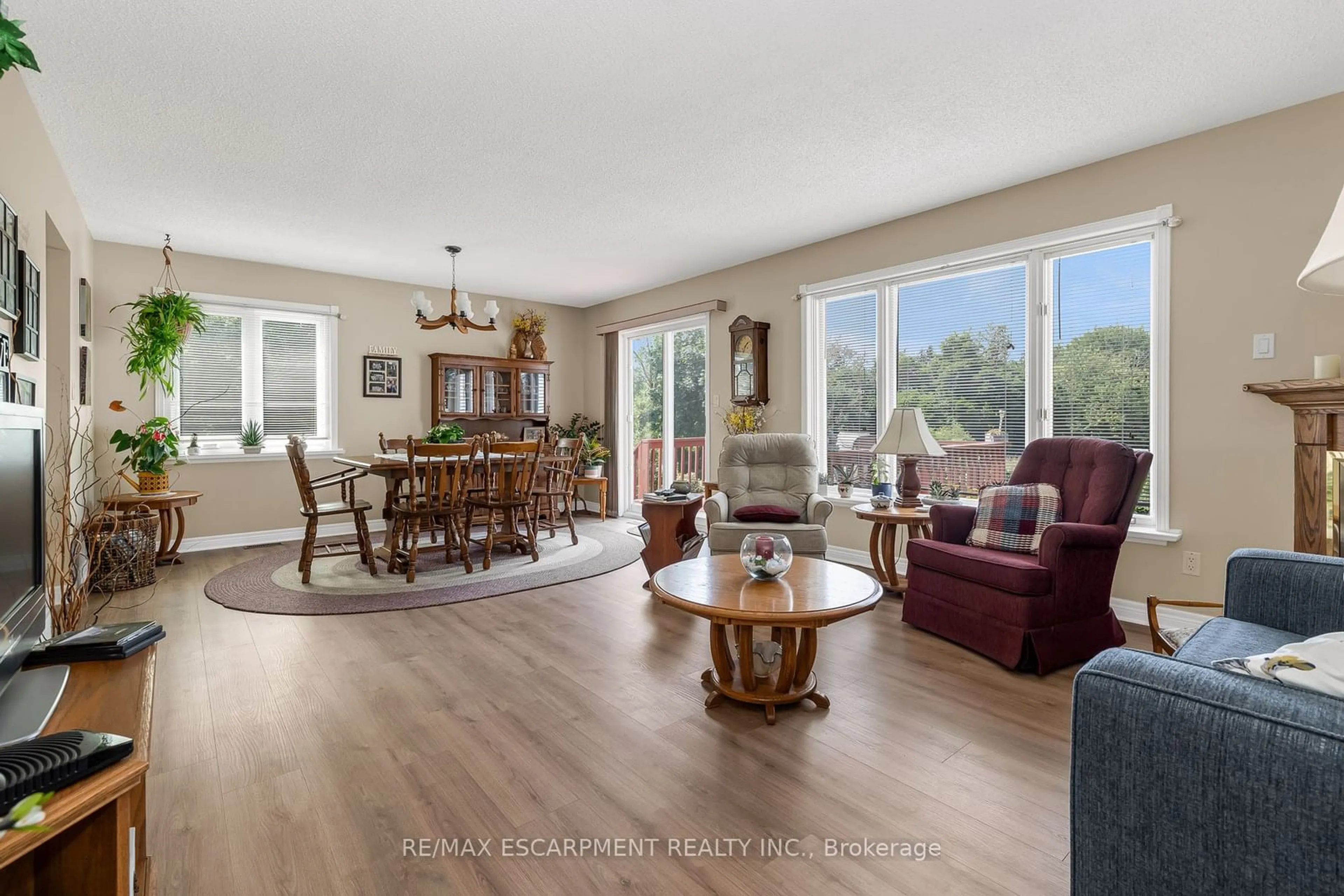16 Garden Dr, West Lincoln, Ontario L0R 2A0
Contact us about this property
Highlights
Estimated ValueThis is the price Wahi expects this property to sell for.
The calculation is powered by our Instant Home Value Estimate, which uses current market and property price trends to estimate your home’s value with a 90% accuracy rate.Not available
Price/Sqft$586/sqft
Est. Mortgage$2,744/mo
Maintenance fees$265/mo
Tax Amount (2024)$2,783/yr
Days On Market96 days
Description
Nestled within the adult community of Wes-Li Gardens, this end unit townhouse bungalow offers a peaceful retreat. As you step inside, the bright sunroom and inviting eat-in kitchen welcome you. The open-concept living and dining area features a central fireplace. Indoor-outdoor living seamlessly blends through the sliding doors off the dining room, leading to a spacious deck with views of mature trees and the tranquil 20-Mile Creek. The master retreat, strategically located next to the 4-piece bathroom, offers views of the lush backyard. The second bedroom can serve as an office, den, or any other purpose. Descend to the finished basement, where you'll find a large living space, an extra room, and a 2-piece bathroom. Ample storage awaits, doubling as a workshop. Outside, the interlock driveway with a carport provides shelter for your vehicle. Enjoy the convenience of walking to downtown amenities, including grocery stores, the community center, restaurants and much more.
Property Details
Interior
Features
Main Floor
Living
6.98 x 4.38Combined W/Dining
Kitchen
3.19 x 2.43Dining
2.85 x 3.37Prim Bdrm
3.58 x 4.00Exterior
Parking
Garage spaces 1
Garage type Carport
Other parking spaces 1
Total parking spaces 2
Condo Details
Amenities
Bbqs Allowed
Inclusions
Property History
 31
31


