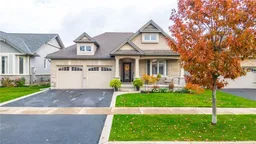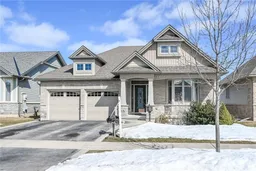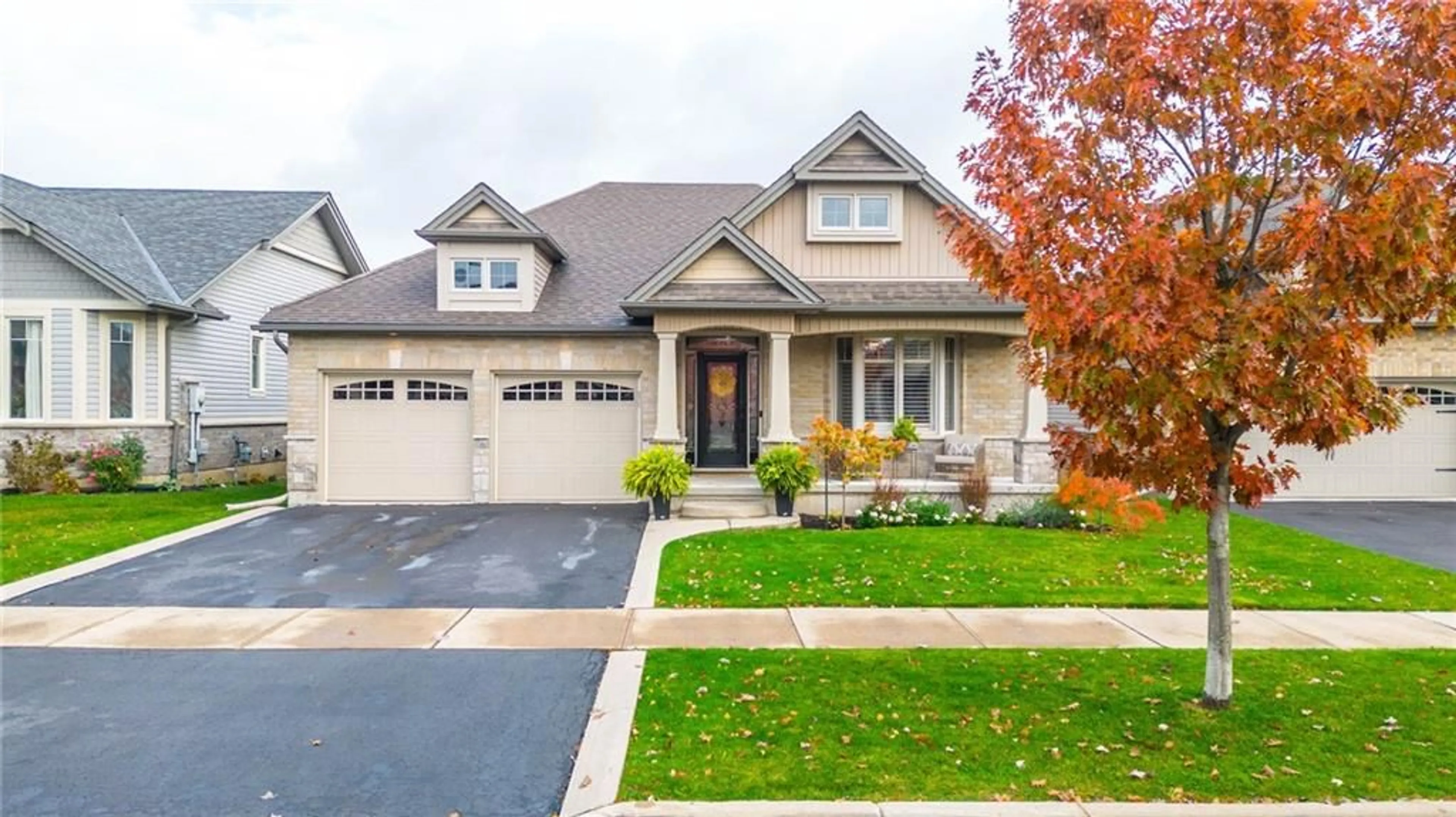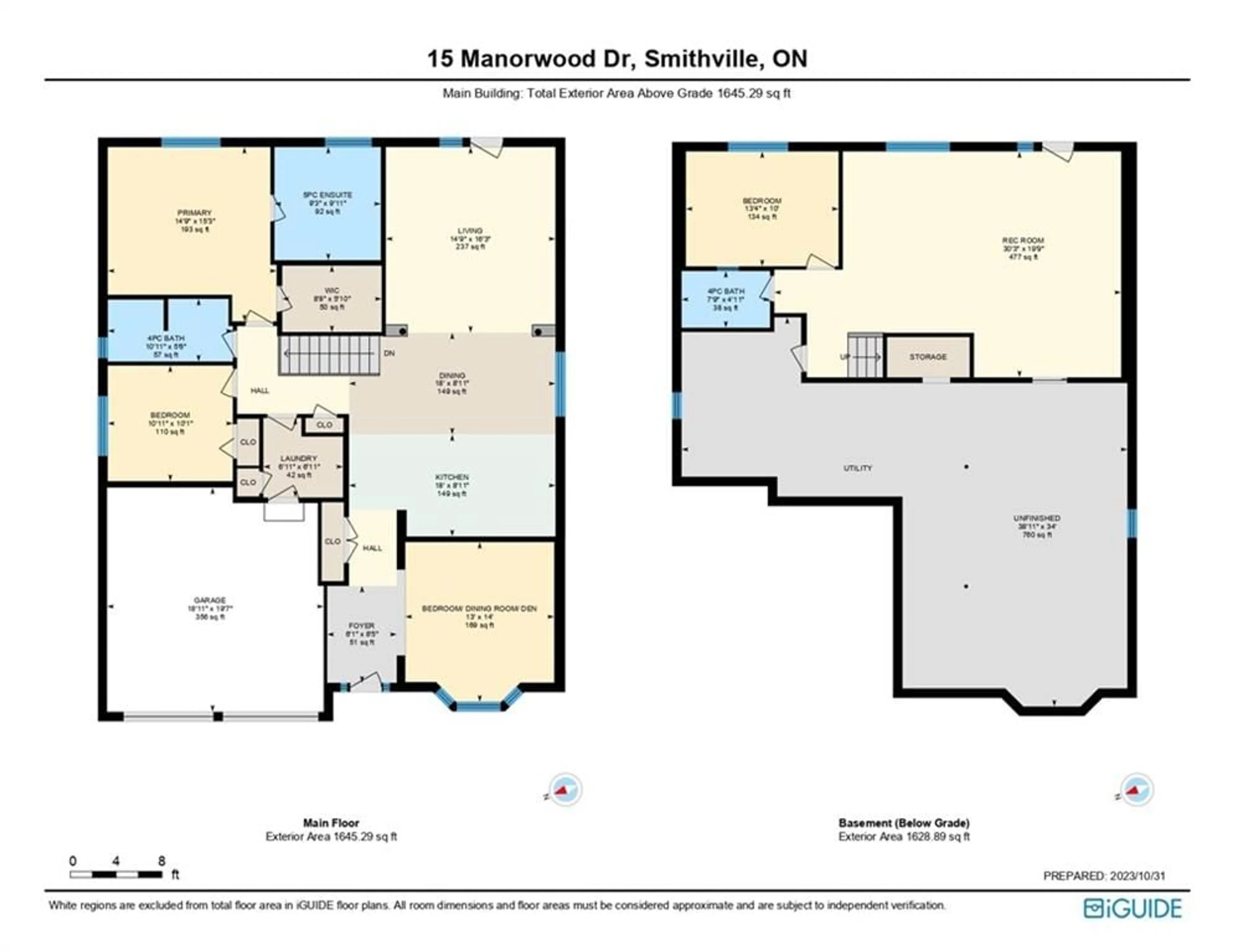15 Manorwood Dr, West Lincoln, Ontario L0R 2A0
Contact us about this property
Highlights
Estimated ValueThis is the price Wahi expects this property to sell for.
The calculation is powered by our Instant Home Value Estimate, which uses current market and property price trends to estimate your home’s value with a 90% accuracy rate.$1,101,000*
Price/Sqft$696/sqft
Days On Market72 days
Est. Mortgage$4,938/mth
Tax Amount (2024)$4,744/yr
Description
Welcome to your dream home on a premium lot with a walk-out basement backing onto greenspace! Nestled in the sought after family friendly neighbourhood of Smithville, this remarkable 3+1 bed, 3 bath bungalow was custom designed and has been well maintained & updated by current owners. Greeting you with a manicured garden & landscaped lawn, walk inside to be amazed by the sprawling foyer and updates thru out! Walk through to the stunning layout and updates - this kitchen will impress you! This newly renovated kitchen has amazing style, colour and design you will find plenty to love including the large island, abundance of cabinets & oversized sink, timeless countertops, and gorgeous tiles. The owners are willing to add a wall and closet to the main floor dining room/den for the third bedroom. Main floor will offer 3 bedrooms and 2 bath with a 4th bedroom and additional bath in the walkout basement. The lower level walkout basement offers an array of sunlight and additional entertaining area with a great room and games room/recreation room. The great room grants access to the backyard which looks over the green space for additional privacy. The basement is partially complete which leaves more space to be personalized. Back inside, amply sized bedrooms, spacious living room and a walkout to the deck. Also found on main level is the primary bedroom with a huge walk-in closet, room for King sized furniture and it’s own 5pc en-suite with a double sink vanity, soaker tub & stand up shower. Don't miss out on this beautiful home!
Property Details
Interior
Features
B Floor
Bathroom
10 x 54-Piece
Bathroom
10 x 54-Piece
Ensuite
9 x 95+ Piece
Ensuite
9 x 95+ Piece
Exterior
Features
Parking
Garage spaces 2
Garage type Attached, Asphalt
Other parking spaces 2
Total parking spaces 4
Property History
 50
50 50
50

