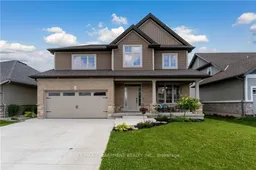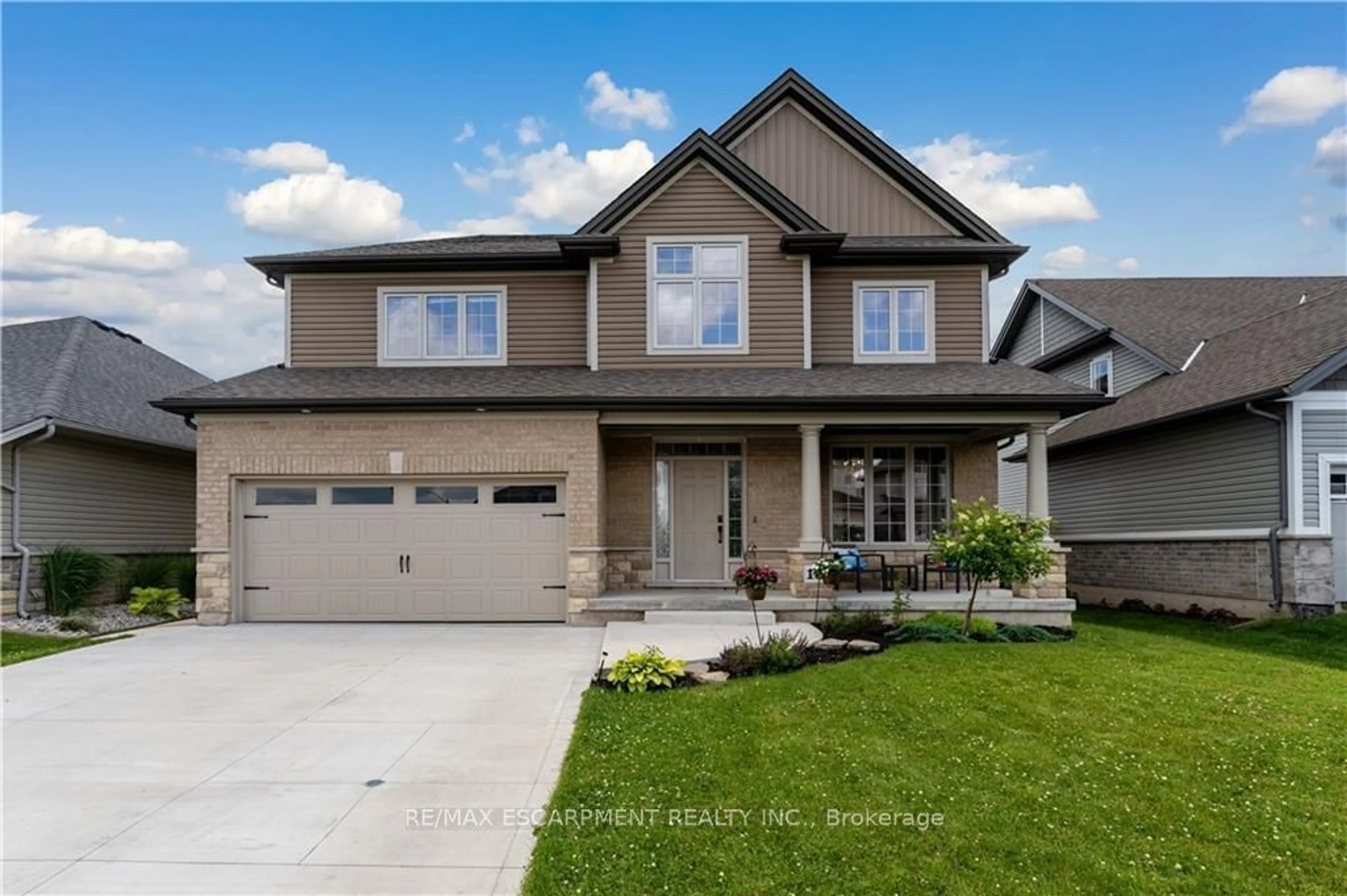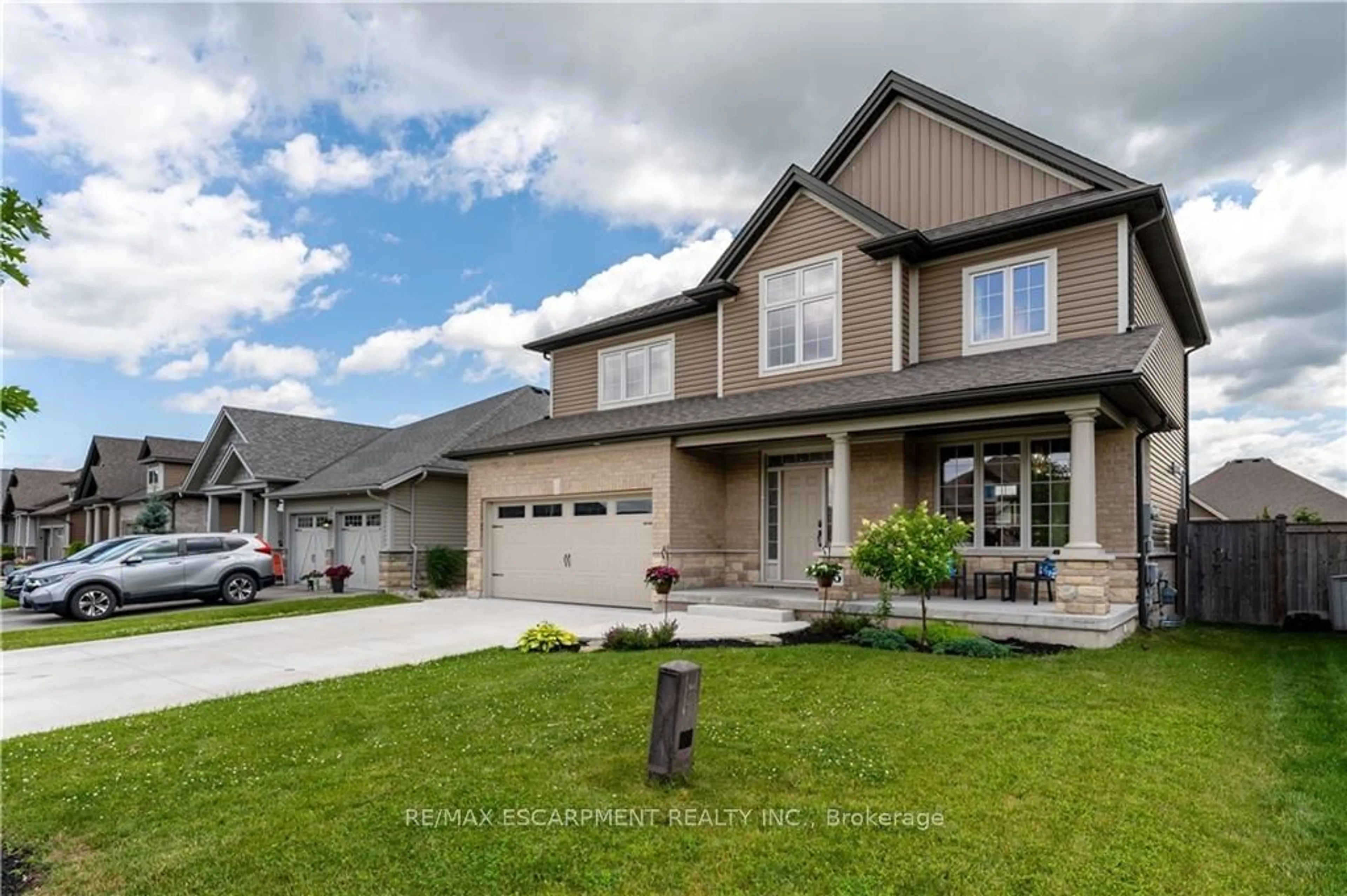15 Efthemio Crt, West Lincoln, Ontario L0R 2A0
Contact us about this property
Highlights
Estimated ValueThis is the price Wahi expects this property to sell for.
The calculation is powered by our Instant Home Value Estimate, which uses current market and property price trends to estimate your home’s value with a 90% accuracy rate.$984,000*
Price/Sqft-
Days On Market28 days
Est. Mortgage$4,509/mth
Tax Amount (2024)$6,287/yr
Description
Enjoy all the benefits of a luxury built home in a rarely offered private cul-de-sac. This impressive 2 storey home offers the perfect blend of tranquility and convenience being just 15 minutes from all major amenities. The homes layout ensures a seamless flow through the living, dining and kitchen areas, creating an ideal environment for both entertaining and cherished moments. The updated kitchen is a chefs delight, featuring new stainless steel appliances, extended cupboards, gleaming granite counter tops and a 5.5 centre island with seating for five. Walkout the 8 patio door and enjoy the peace and quiet overlooking a kid friendly backyard. The main level also includes a 2-piece bathroom and a convenient mudroom doubling as a laundry area connected to a fully insulated 2 car garage and new concrete driveway. Moving to the upper level, discover four spacious bedrooms, all carpet-free, each adorned with bright windows and ample closet space. The primary bedroom features a walk-in closet and an ensuite bathroom with a free-standing soaker tub and glass shower, promising a private retreat of luxury and comfort. The basement is a versatile space, ideal for relaxing, gaming and movie nights. It features a custom kitchenette, a generously sized gym or 5th bedroom and a 4-piece bathroom. Close to schools, parks and all of your needed amenities.
Property Details
Interior
Features
2nd Floor
2nd Br
3.05 x 4.183rd Br
3.08 x 3.054th Br
3.17 x 3.47Prim Bdrm
5.46 x 3.87Exterior
Features
Parking
Garage spaces 1.5
Garage type Attached
Other parking spaces 3
Total parking spaces 4
Property History
 40
40

