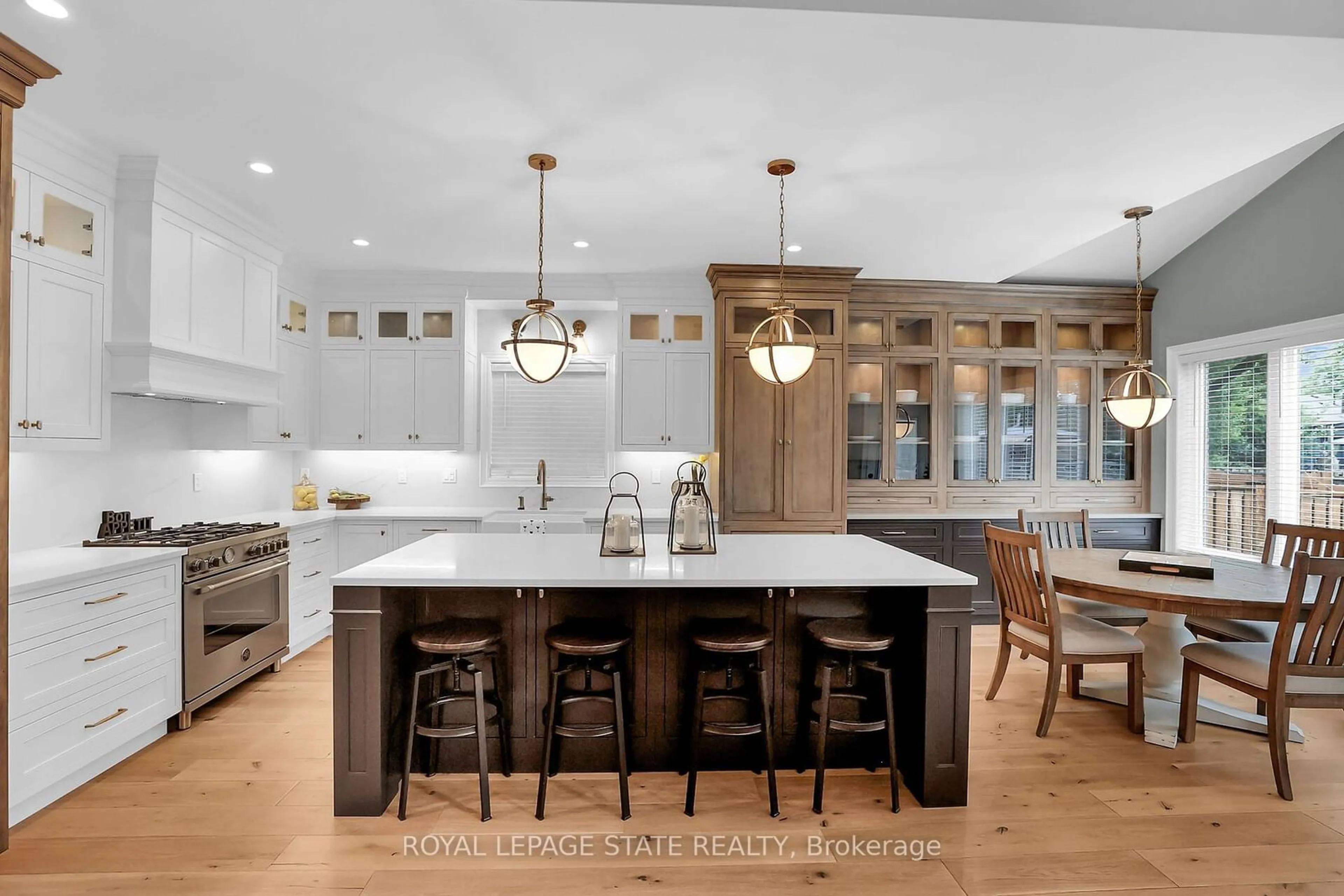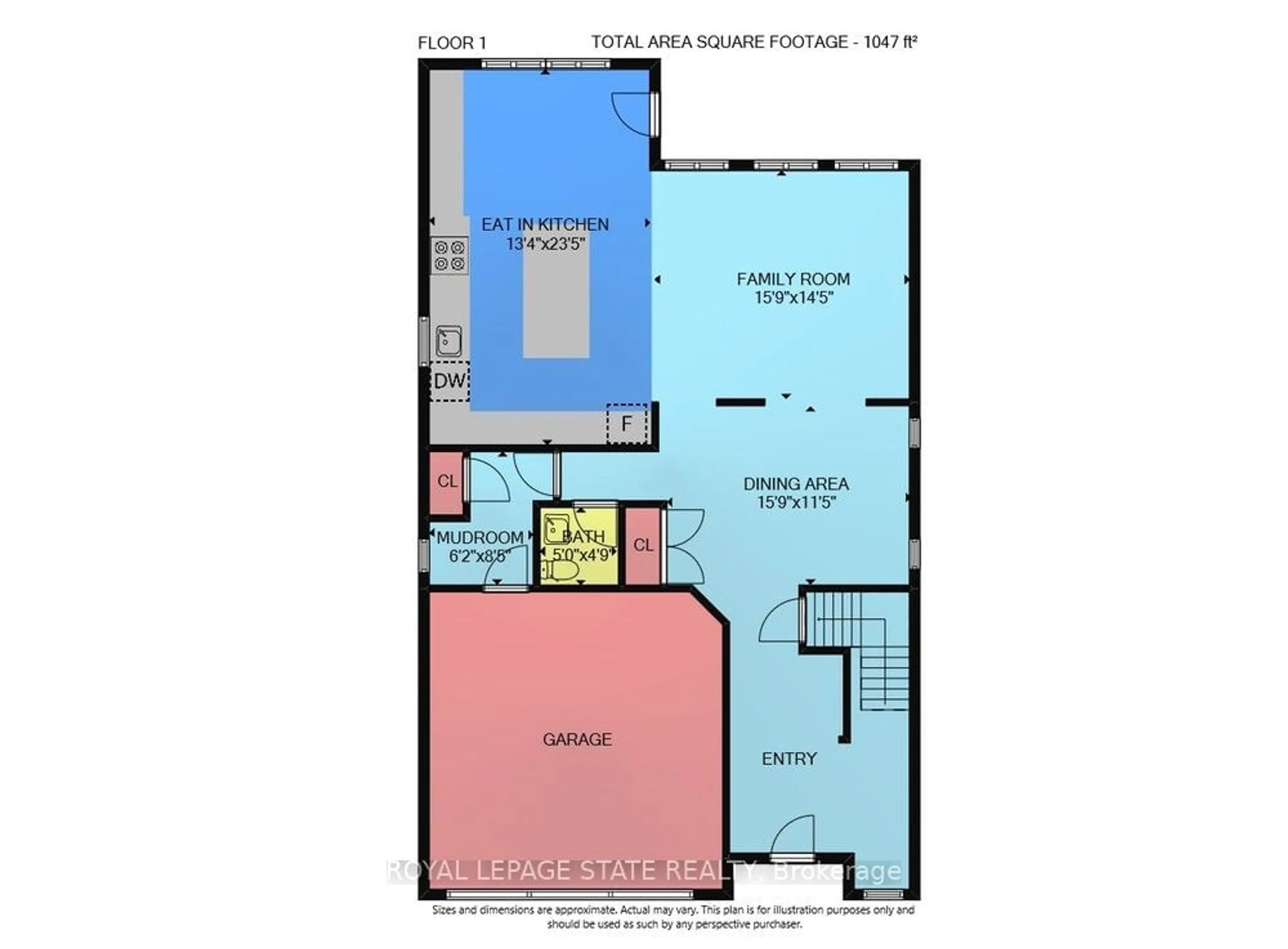141 Dennis Dr, West Lincoln, Ontario L0R 2A0
Contact us about this property
Highlights
Estimated ValueThis is the price Wahi expects this property to sell for.
The calculation is powered by our Instant Home Value Estimate, which uses current market and property price trends to estimate your home’s value with a 90% accuracy rate.$1,059,000*
Price/Sqft$494/sqft
Days On Market10 days
Est. Mortgage$4,724/mth
Tax Amount (2024)$6,381/yr
Description
BEAUTIFULLY UPGRADED SMITHVILLE EXECUTIVE HOME this all brick home offers you top to bottom QUALITY updates including a sunlit main floor with 9 foot ceilings, wide plank, low sheen hardwood flooring throughout, separate open concept dining area and one of the most amazing kitchens we seen with over 36 linear feet of full height, two tone inset cabinetry, all wood dovetail drawers, 8 foot breakfast bar, Quartz countertops and backsplash, wine fridge, front panel Jenn Air fridge, Bertazzoni gas range, Bosch dishwasher, glass panel upper cabinets with lighting, large pantry and decorative buffet banquette, all flowing into the family room with custom entertainment centre. Walk up the iron spindled Oak staircase and marvel at the upper-level accent wall. All bedrooms have new carpet, and the entire home has been freshly painted. The primary bedroom has a beautiful accent wall and stunning 5-piece ensuite bathroom with Quartz countertops, custom cabinetry with double sinks, large soaker tub and beautiful glass shower and walk-in closet. Three additional large bedrooms share an updated 4-piece bathroom. This floor also boasts a convenient laundry room with Samsung washer and dryer, Quartz countertops and laundry sink. Large unspoiled basement with several windows awaits your finishing touch. Recent exterior updates include new asphalt driveway with concrete walkway leading to the peaceful backyard with two-tier deck. A perfect spot to relax with friends and family.
Property Details
Interior
Features
Main Floor
Family
4.40 x 4.80Dining
3.50 x 4.80Kitchen
7.10 x 4.10Breakfast Bar
Exterior
Features
Parking
Garage spaces 2
Garage type Attached
Other parking spaces 2
Total parking spaces 4
Property History
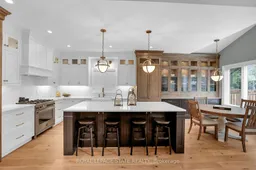 40
40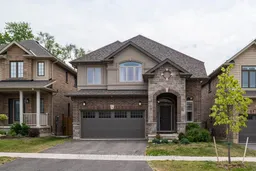 40
40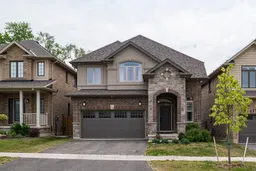 39
39
