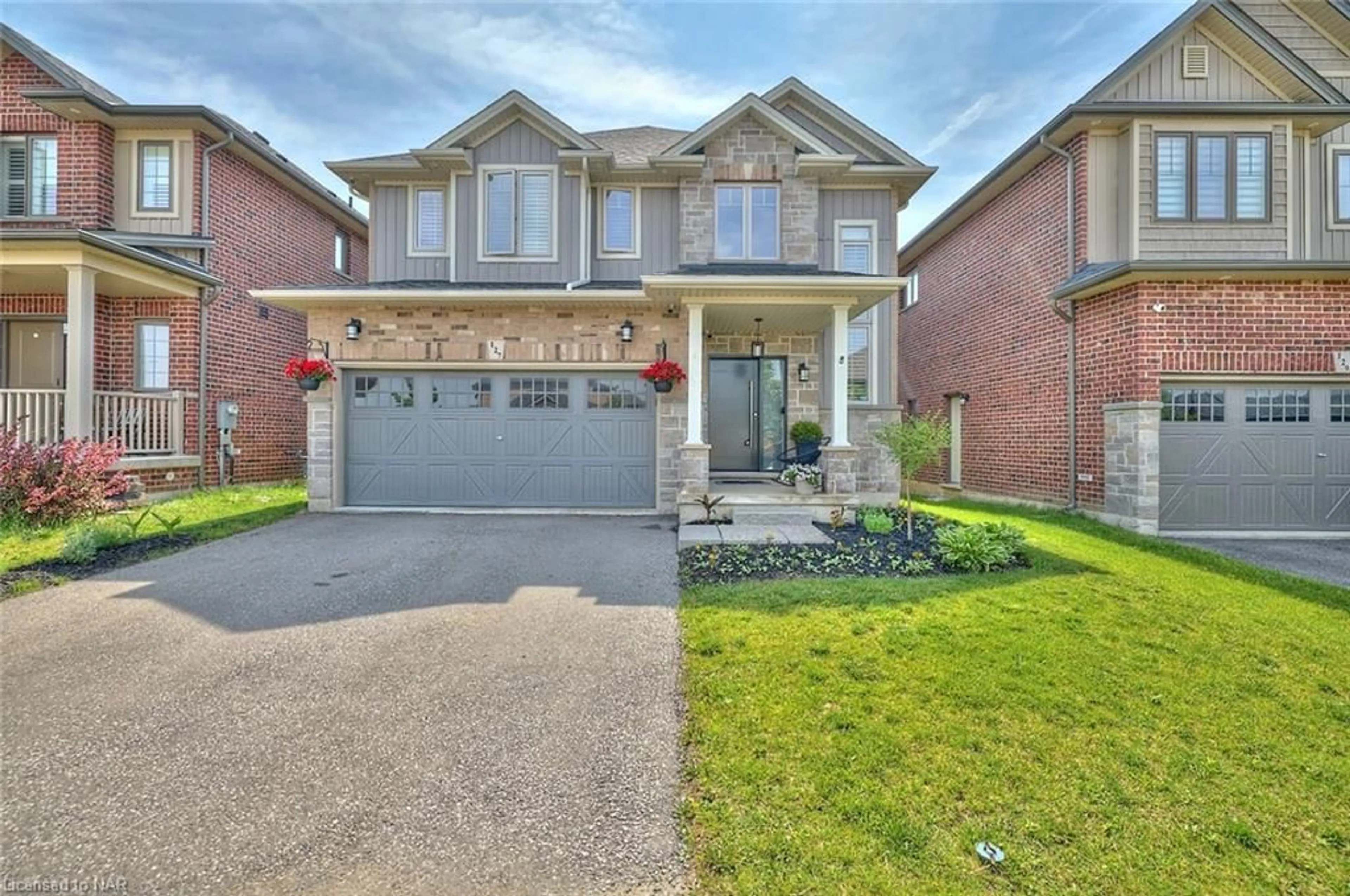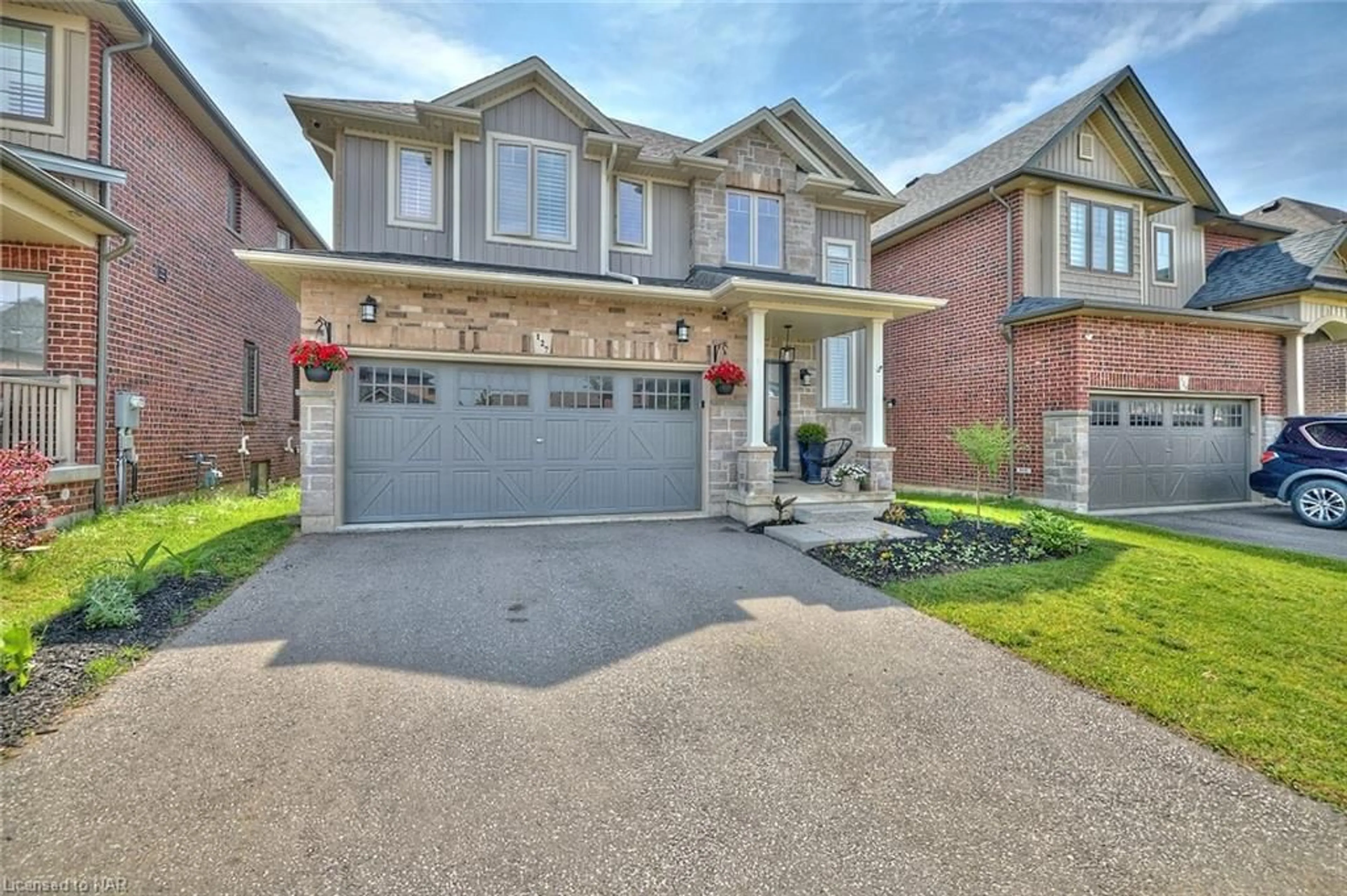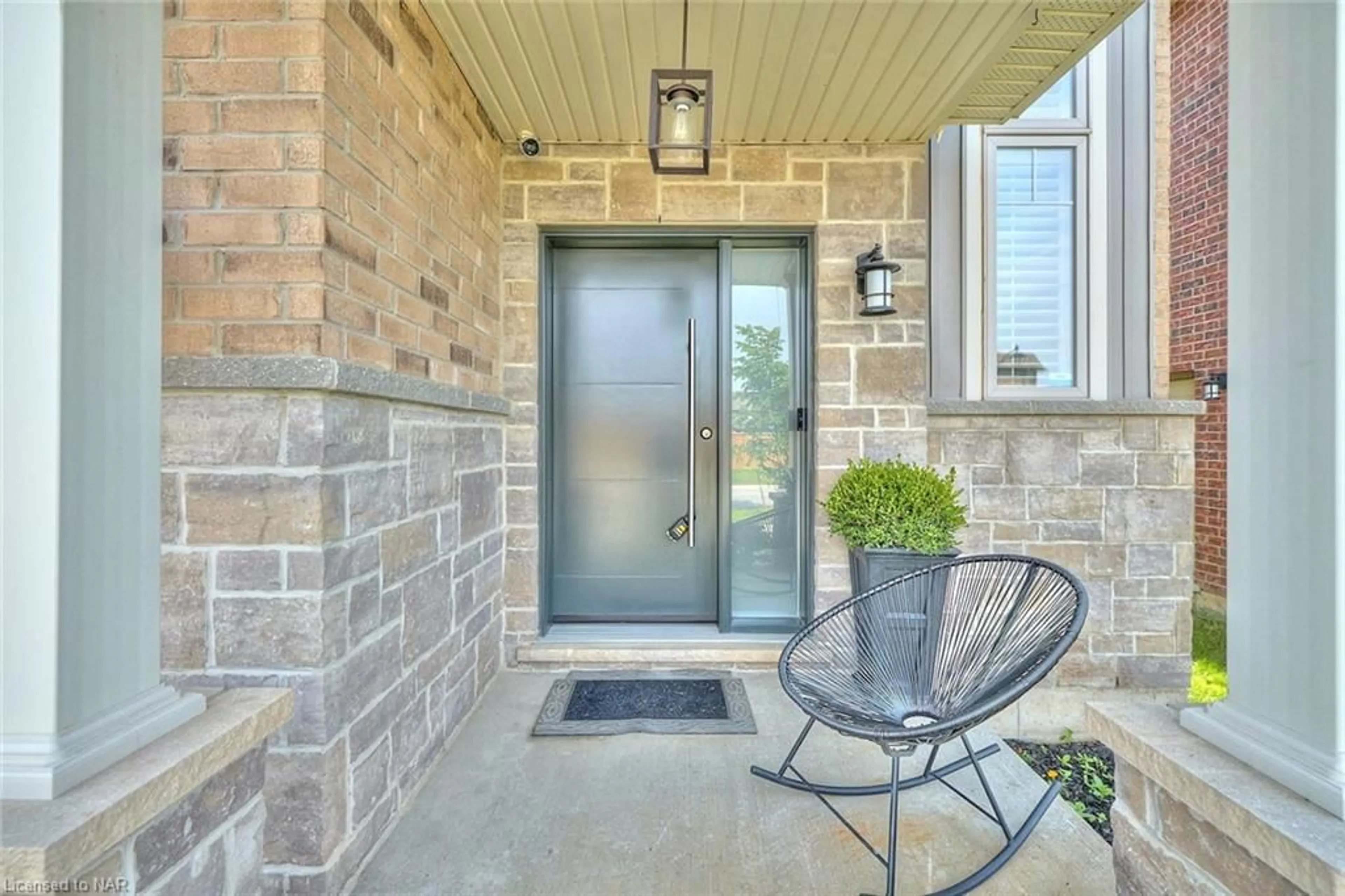127 Dennis Dr, West Lincoln, Ontario L0R 2A0
Contact us about this property
Highlights
Estimated ValueThis is the price Wahi expects this property to sell for.
The calculation is powered by our Instant Home Value Estimate, which uses current market and property price trends to estimate your home’s value with a 90% accuracy rate.$887,000*
Price/Sqft$421/sqft
Est. Mortgage$3,861/mth
Tax Amount (2023)$5,502/yr
Days On Market34 days
Description
Welcome to 127 Dennis Drive. Centrally located in Smithville, this stunning 2019-built home will exceed your expectations. With 4 bedrooms, 2.5 bathrooms, a 2-car attached garage, and countless modern features, it has it all. Step through the grand front entrance with vaulted ceilings and be greeted by abundant natural light from floor-to-ceiling windows, a modern door with a side light, and bright white tiles. The open-concept living area features a spacious family room with a contemporary accent wall and a ceiling fan. Entertain effortlessly in the kitchen and dining area, adorned with quartz countertops, stainless steel appliances, an extended island with a bar fridge, and a pantry. A convenient 2-piece washroom and laundry room, complete with a sink, washer, and dryer, are also on this level. Ascend the oak staircase to the second level and retreat to the primary suite, which includes a walk-in closet with a closet system and an ensuite bath with a large custom shower and tasteful details, creating a sanctuary of comfort and luxury. This level also houses three additional spacious bedrooms and a 3-piece family bathroom.Throughout the home, you'll find numerous upgrades, including a newly built contemporary fence in the backyard, an outdoor security system, a spacious double-car garage, and California wood shutters, adding warmth and charm to every room. This home is not just a living space; it's a lifestyle upgrade. Don't miss your chance to call it yours. Schedule your viewing today!
Property Details
Interior
Features
Main Floor
Bathroom
2-Piece
Family Room
5.44 x 4.39Kitchen/Dining Room
6.73 x 3.68Laundry
3.96 x 1.96Exterior
Features
Parking
Garage spaces 2
Garage type -
Other parking spaces 2
Total parking spaces 4
Property History
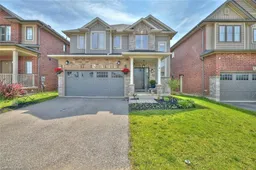 36
36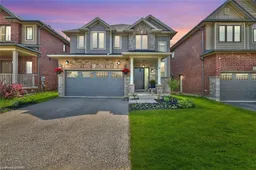 44
44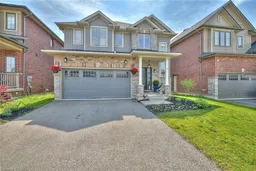 50
50
