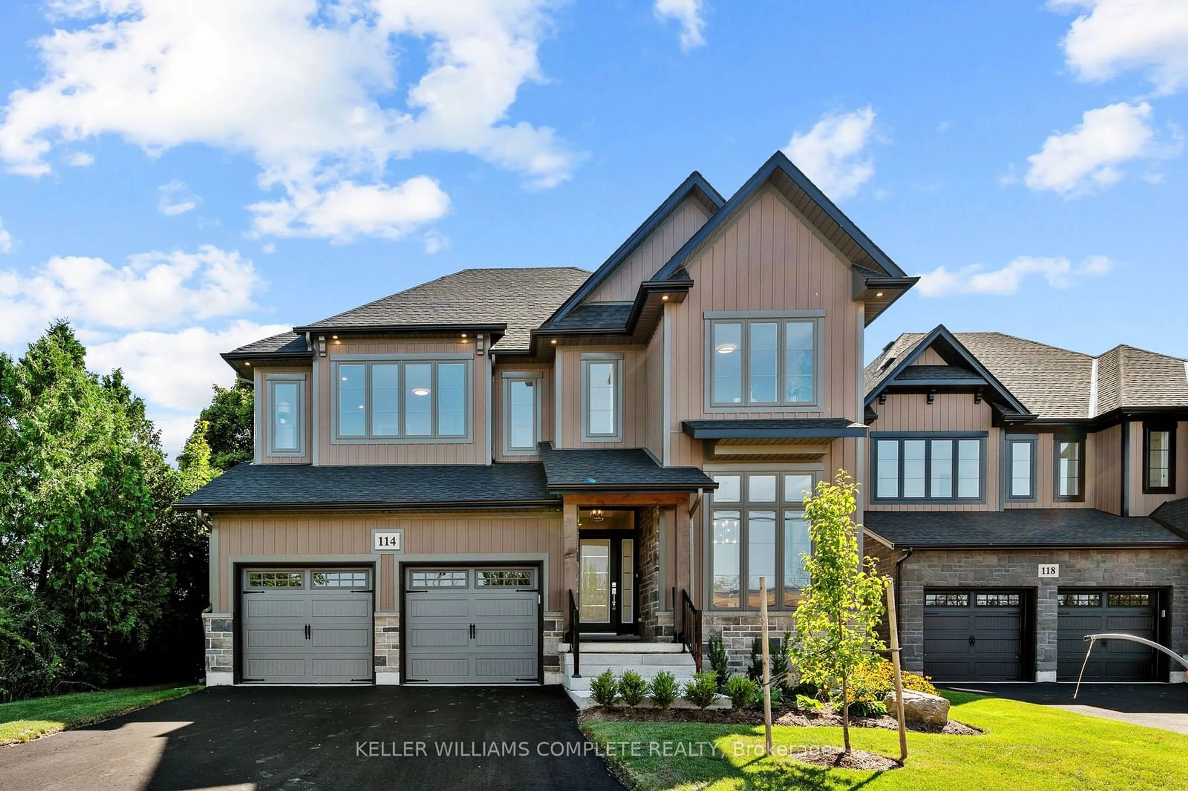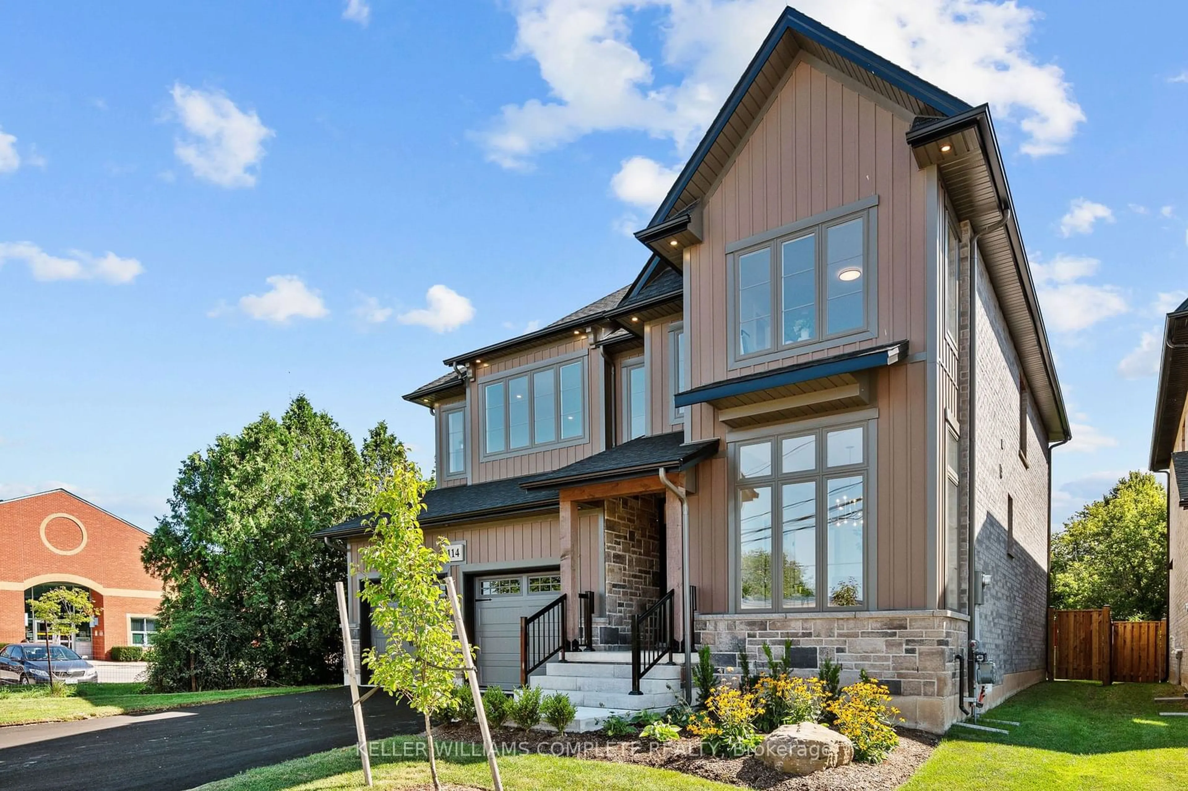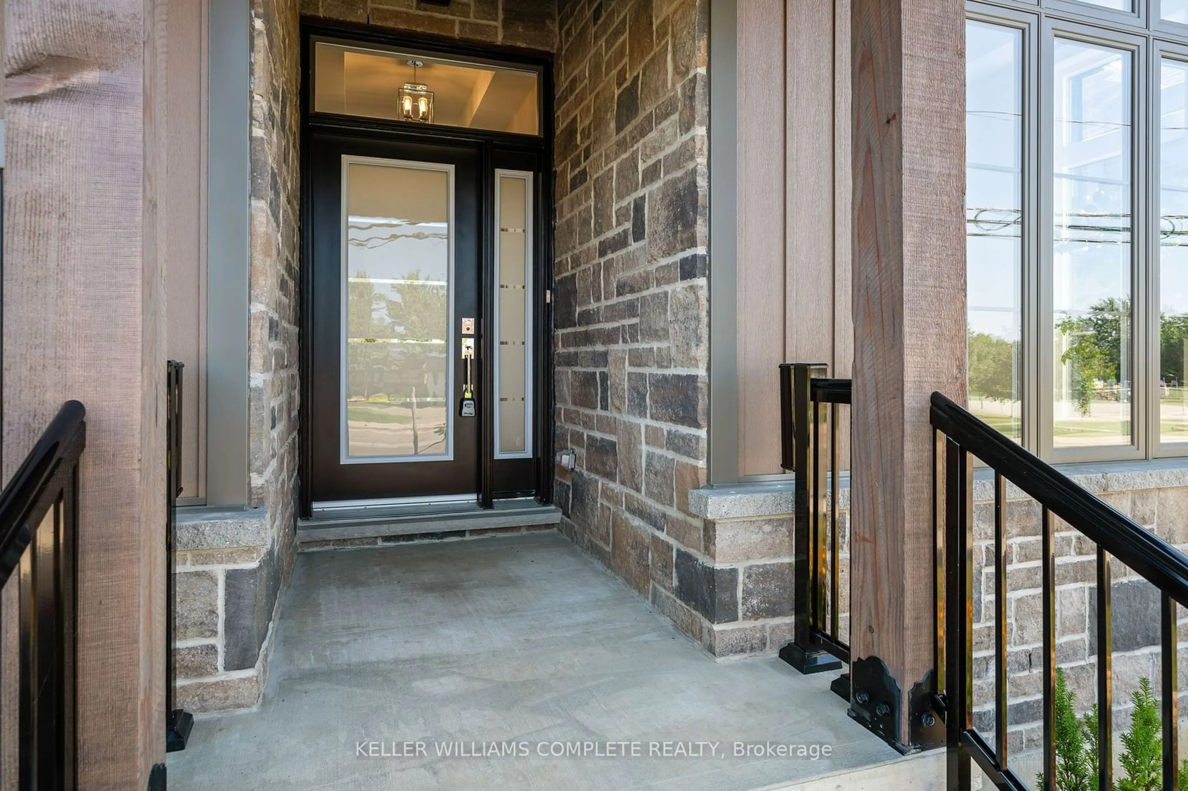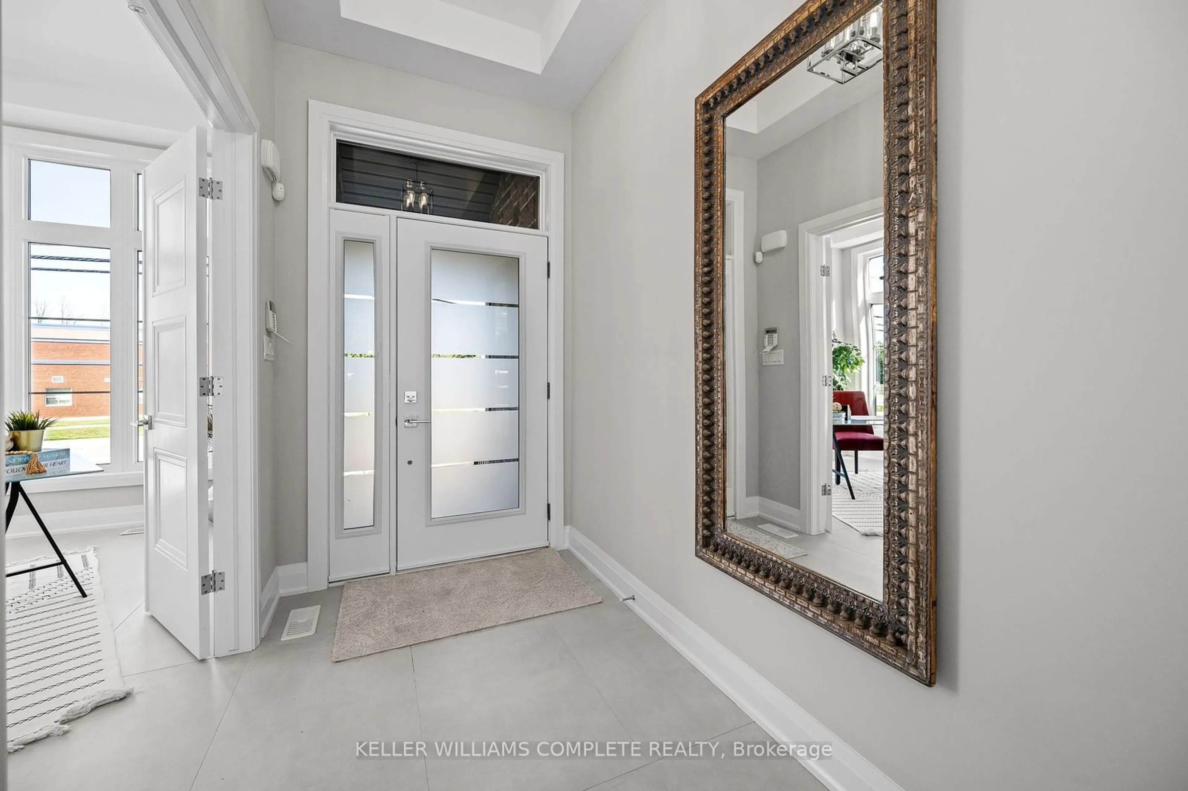114 Colver St, West Lincoln, Ontario L0R 2A0
Contact us about this property
Highlights
Estimated ValueThis is the price Wahi expects this property to sell for.
The calculation is powered by our Instant Home Value Estimate, which uses current market and property price trends to estimate your home’s value with a 90% accuracy rate.Not available
Price/Sqft$454/sqft
Est. Mortgage$5,325/mo
Tax Amount (2024)-
Days On Market113 days
Description
Introducing 114 Colver Street in Smithville, brought to you by Rosemont Homes Inc. with a full Tarion Warranty. Nestled in the heart of Smithville, this sophisticated detached home offers convenience, located just a short 10-minute drive from the QEW. Step inside to a spacious entry foyer, adjacent to a well-lit office space or 5th bedroom. The main floor features a gathering room that seamlessly integrates the kitchen with a walk-in pantry, a dining area complete with a bar or servery, and a mud room conveniently situated off the garage. Elegant quartz countertops adorn the entire space, complemented by smooth 9ft ceilings and expansive luxury tiling on the first floor, emphasizing the chic and open-concept layout. Oak staircase brings you upstairs, finding four bedrooms, each equipped with ample walk-in closets. The second floor with gorgeous hardwood floors, also hosts a laundry area, a main bathroom, and a jack and jill bathroom for added convenience. The primary bedroom boasts a sitting area and a private ensuite, providing a luxurious retreat. Nearby, there is the Smithville Sports and Multi-Use Recreation Complex, featuring an ice rink, public library, indoor and outdoor walking tracks, a gym, playground, splash pad, and skateboard park. Local shops and cafes are within easy reach, while numerous Niagara wineries are just a short 10-minute drive away. This turnkey home comes complete with a fenced yard, deck, and driveway making the move-in process a breeze.
Property Details
Interior
Features
Main Floor
Kitchen
4.19 x 4.93Dining
1.90 x 4.88Living
4.93 x 4.72Mudroom
2.87 x 1.78Exterior
Features
Parking
Garage spaces 2
Garage type Attached
Other parking spaces 4
Total parking spaces 6




