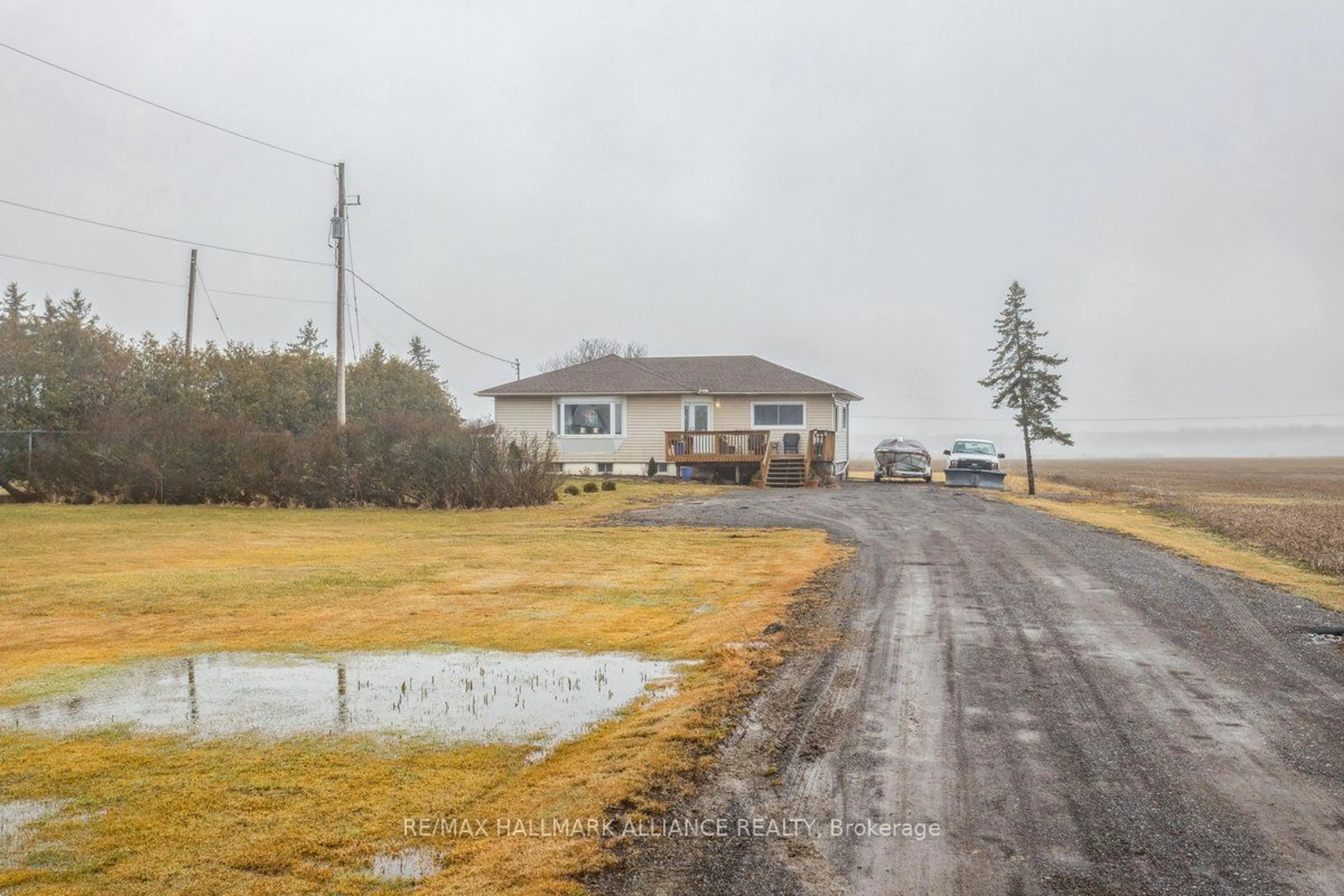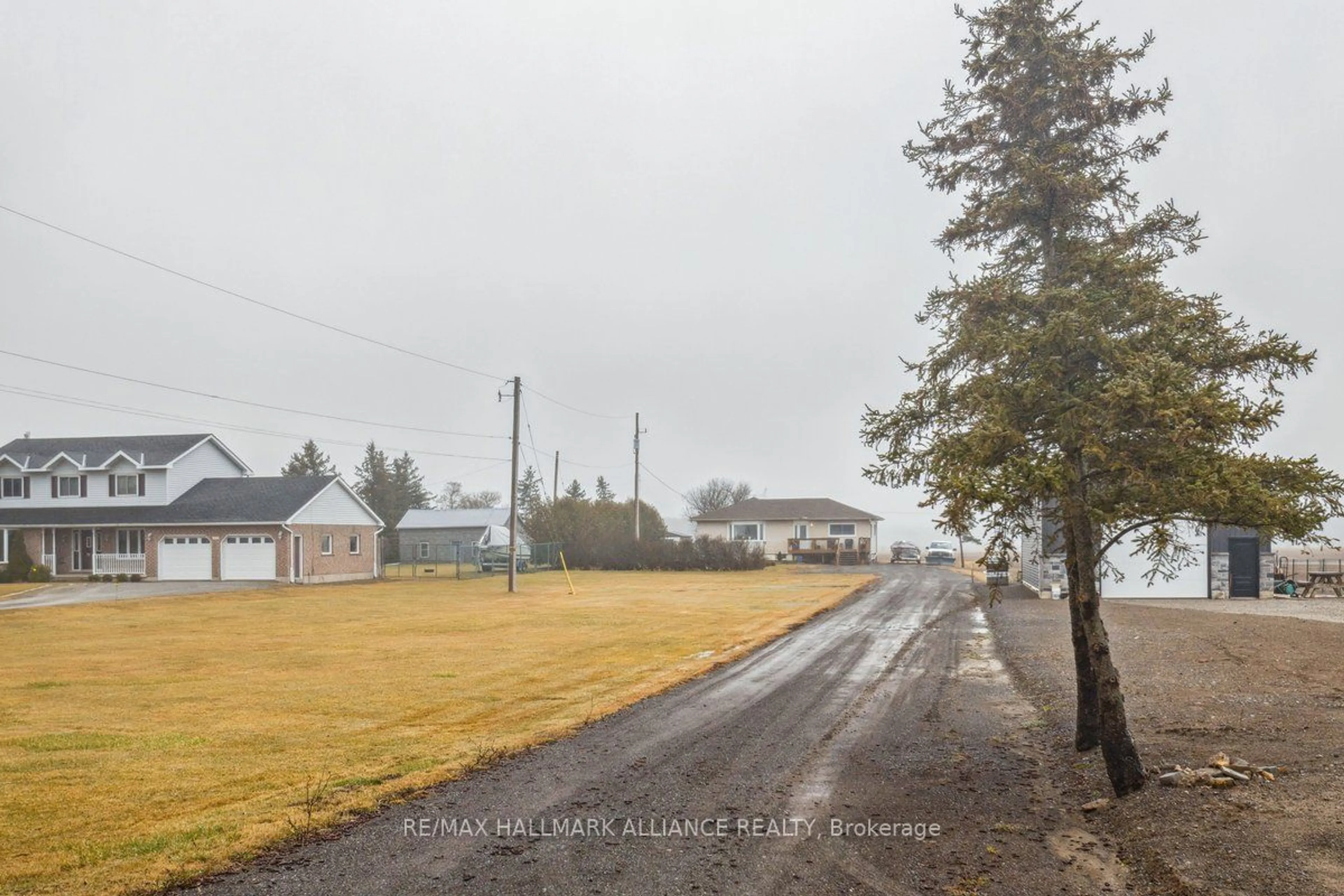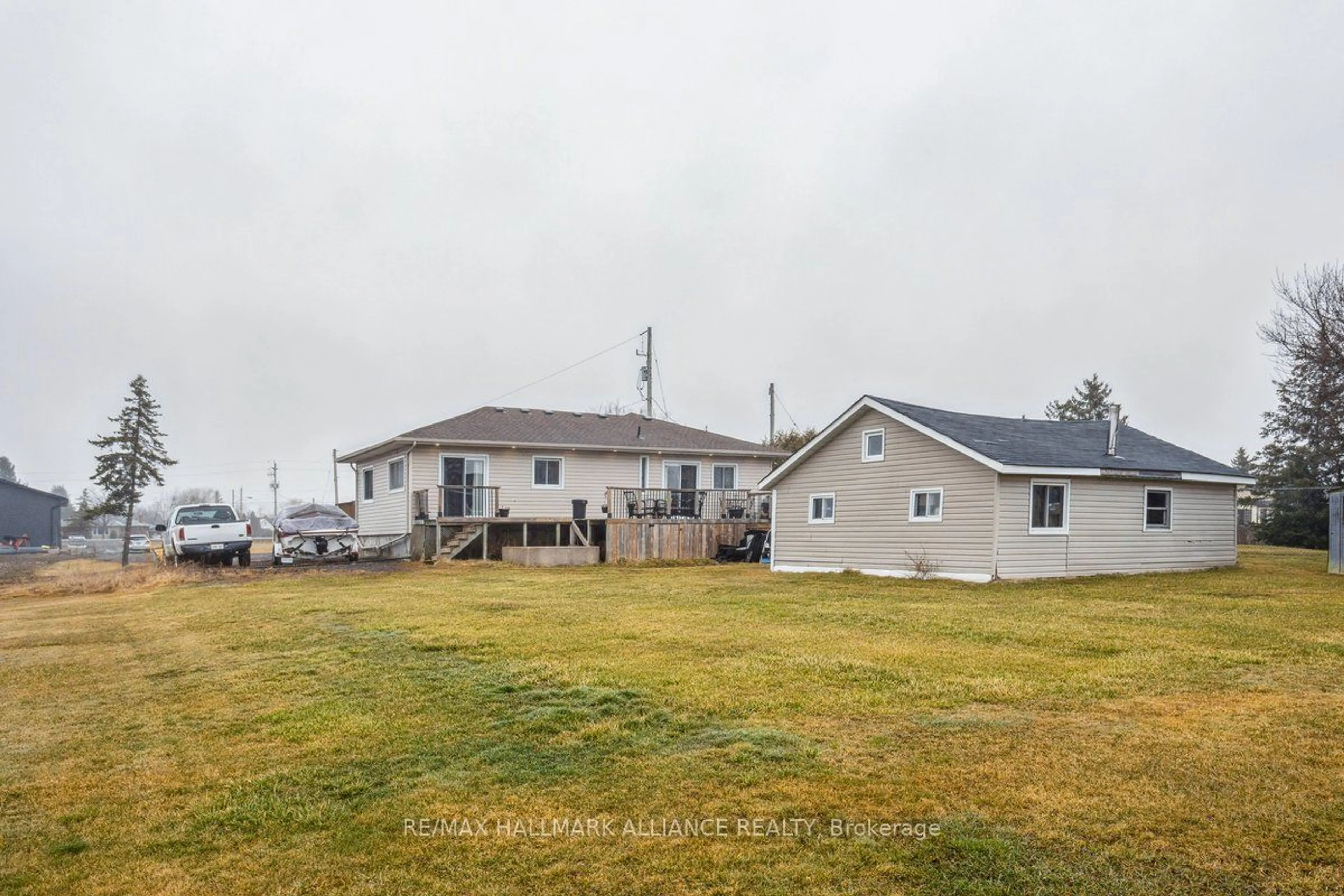9382 Sliver St, West Lincoln, Ontario L0R 1E0
Contact us about this property
Highlights
Estimated ValueThis is the price Wahi expects this property to sell for.
The calculation is powered by our Instant Home Value Estimate, which uses current market and property price trends to estimate your home’s value with a 90% accuracy rate.$691,000*
Price/Sqft$551/sqft
Days On Market2 days
Est. Mortgage$3,002/mth
Tax Amount (2023)$4,200/yr
Description
A great rural property with a newly renovated bungalow sitting in this acre plus lot. Located only 20 mins outside Hamilton and with luxury new builds just next door. This house is great for entertaining, thanks to the open concept main floor and the large deck that the kitchen walks out to, which is a great place to hangout and watch the beautiful nightly sunsets as there is nothing blocking your view, it's all farmland and will never be developed. Storage space is very important these days and detached garage can provide that or many other uses. It has hydro, heat and is over 600 sqft, you can do whatever you want, even if it's as simple as storing cars. If you're looking for some outdoor space and still be close to the city, you have found what you're looking for. New roof shingles - 2023; New sump pump with battery backup - 2023;
Property Details
Interior
Features
Exterior
Features
Parking
Garage spaces 1
Garage type Detached
Other parking spaces 8
Total parking spaces 9
Property History
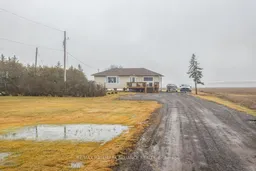 37
37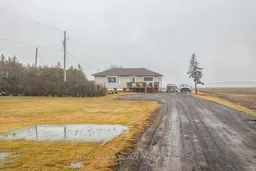 36
36
