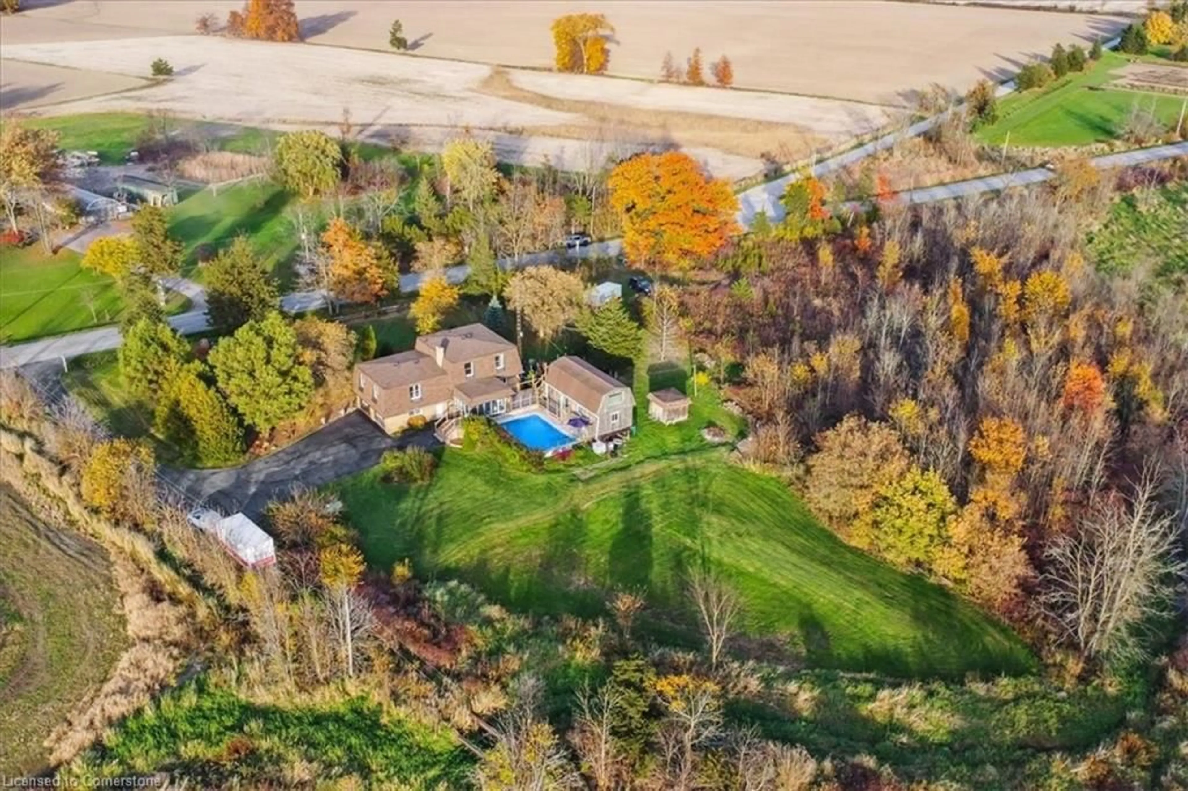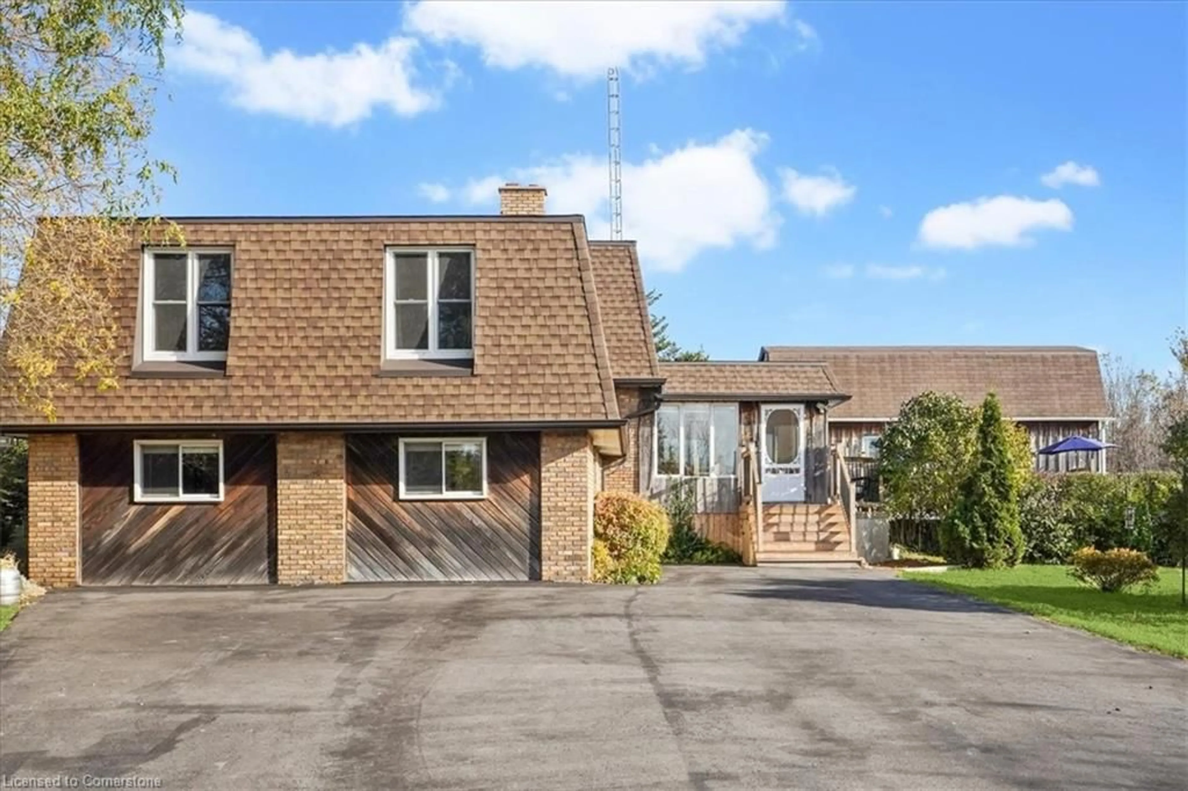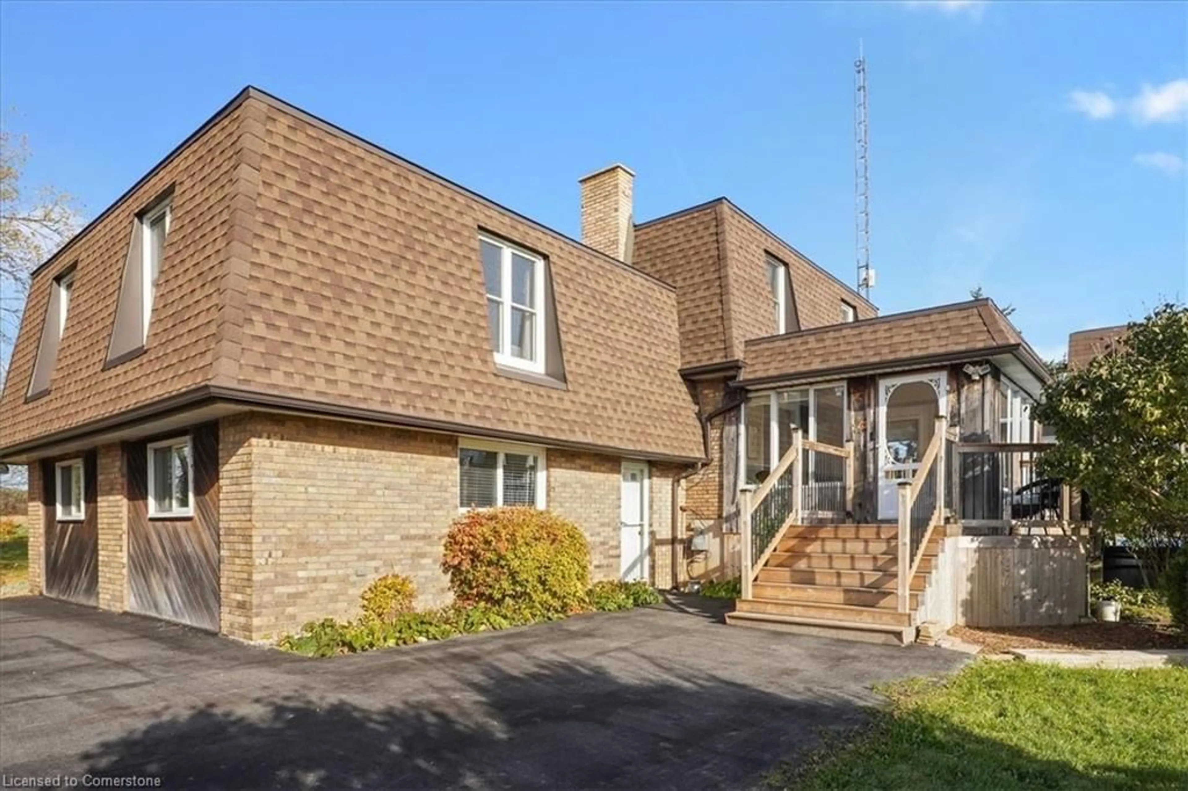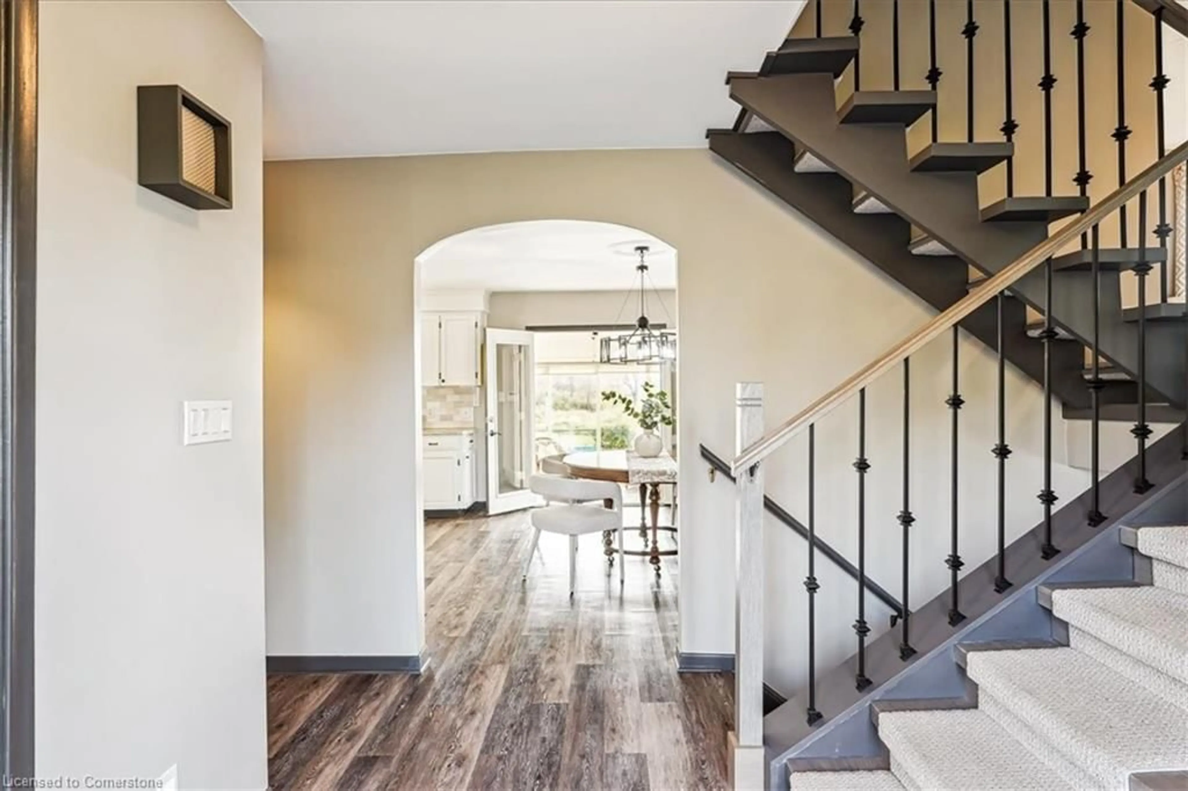7956 Twenty Rd, Smithville, Ontario L0R 2A0
Contact us about this property
Highlights
Estimated ValueThis is the price Wahi expects this property to sell for.
The calculation is powered by our Instant Home Value Estimate, which uses current market and property price trends to estimate your home’s value with a 90% accuracy rate.Not available
Price/Sqft$296/sqft
Est. Mortgage$4,938/mo
Tax Amount (2024)$5,974/yr
Days On Market121 days
Description
Once you see it, you’ll want to own it! Welcome to 7956 Twenty Road in picturesque Smithville. Set on 3.89 acres and lovingly maintained by the same owners for the past 45 years, this stunning property offers an extensive and detailed list of upgrades, perfect for both luxury and tranquility seekers. This home truly challenges comparison. The highlight of the outdoor oasis is the beautiful pool surrounded by custom decking, and complemented by a massive two-storey pool house that can be used as a lounge, gym, man-cave, she-shed, or any retreat you desire. With ample room spread over five levels, whether you’re a multi-generational or growing family, or simply want to escape the hustle of city life, there’s something special here for everyone. The privacy and space to enjoy nature while still being close to local amenities makes this property a rare gem and an opportunity not to be missed!
Property Details
Interior
Features
Second Floor
Bathroom
1.42 x 1.782-Piece
Laundry
3.07 x 3.76Sunroom
4.72 x 3.96Dining Room
2.97 x 4.50Exterior
Features
Parking
Garage spaces -
Garage type -
Total parking spaces 12
Property History
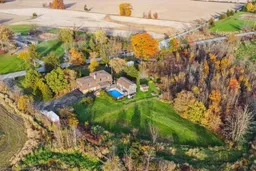 50
50
