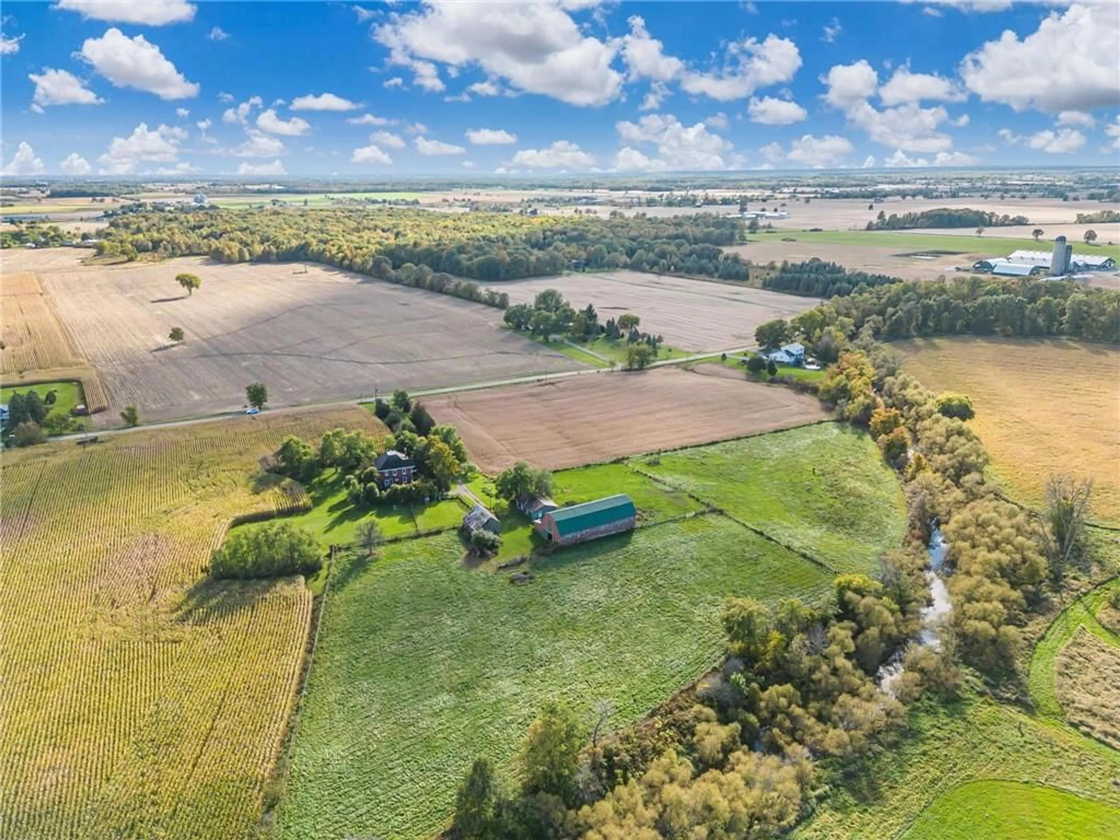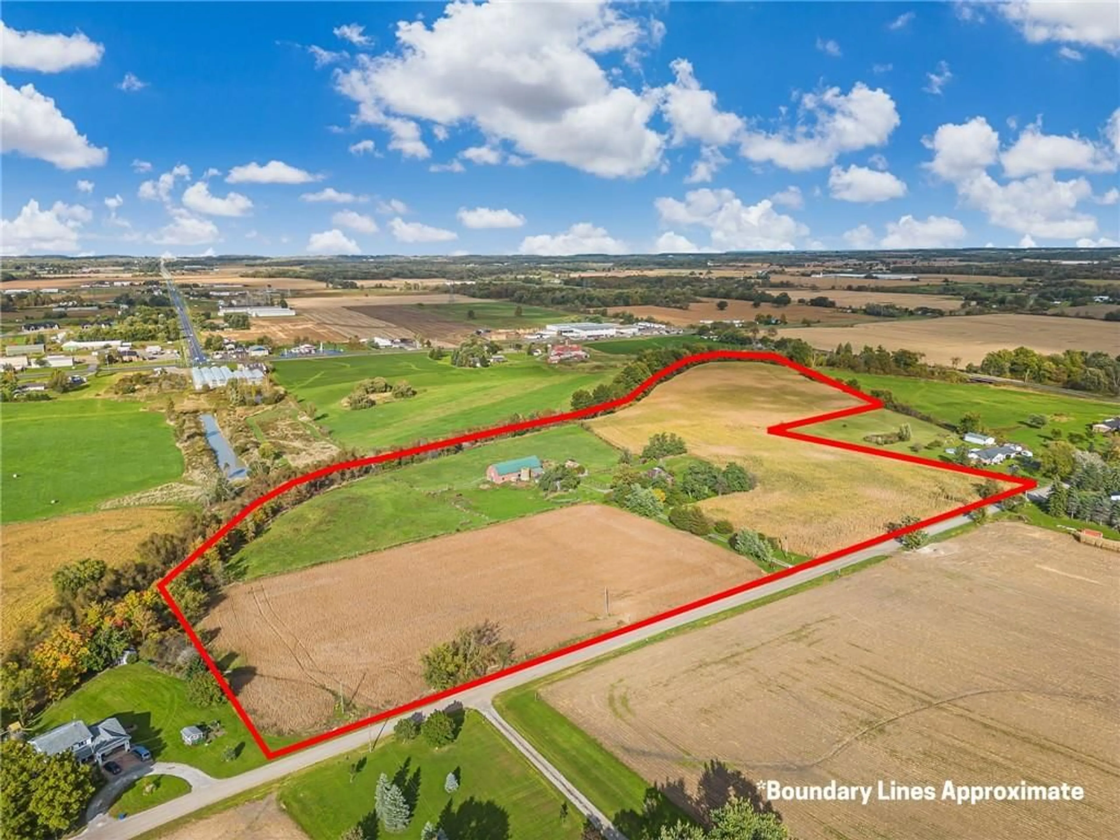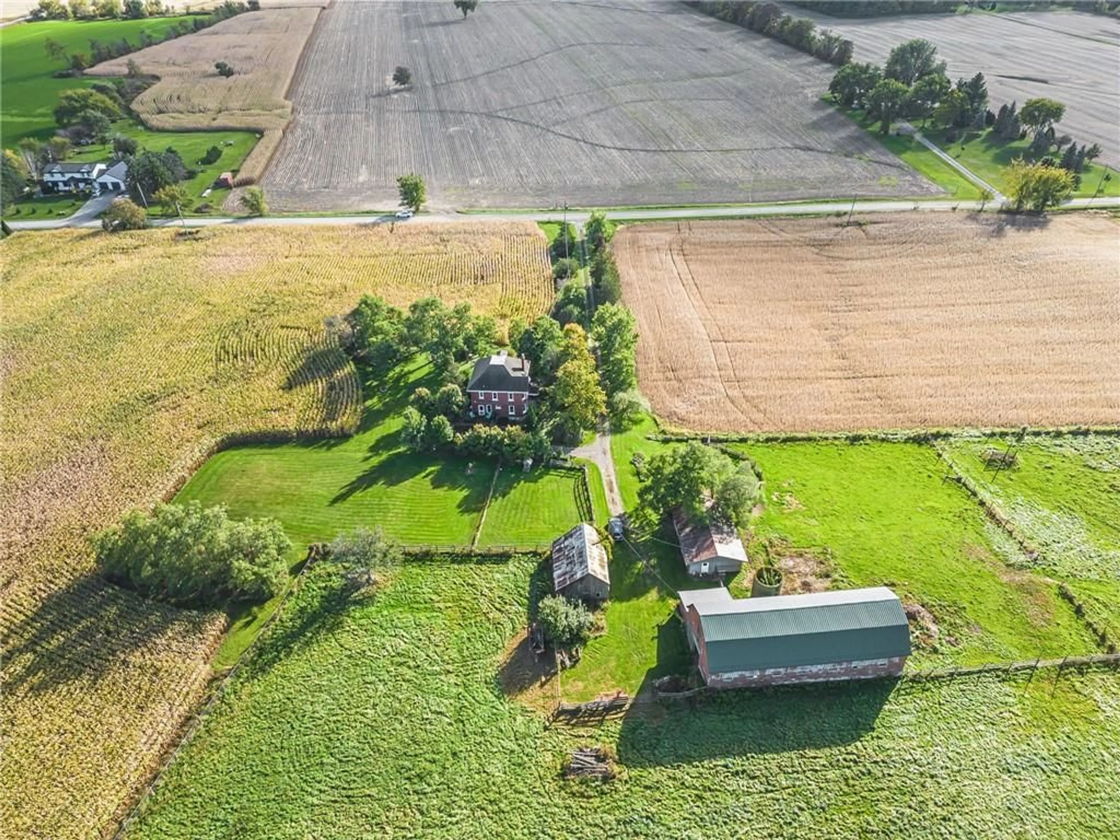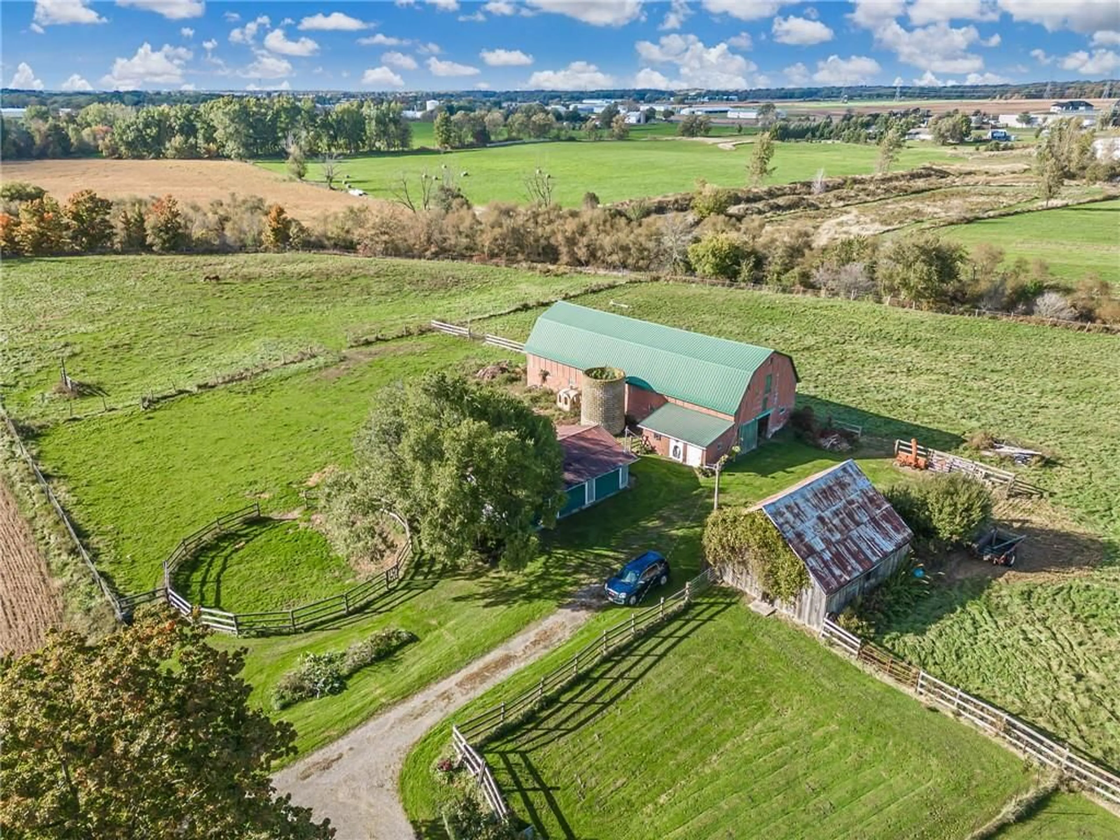7265 RANGE ROAD 1, West Lincoln, Ontario L0R 2A0
Contact us about this property
Highlights
Estimated ValueThis is the price Wahi expects this property to sell for.
The calculation is powered by our Instant Home Value Estimate, which uses current market and property price trends to estimate your home’s value with a 90% accuracy rate.Not available
Price/Sqft$641/sqft
Est. Mortgage$6,441/mo
Tax Amount (2024)$2,142/yr
Days On Market94 days
Description
Welcome to this postcard worthy 26 acre farm with approx. 18 acres of workable farmland and over 2,000 feet of frontage on the Twenty Mile Creek. Located on the outskirts of Smithville, this property is perfectly positioned just 5 minutes to town, 10 minutes to Grimsby, and 20 minutes to Hamilton. The beautifully updated two and a half storey century home perfectly blends historic charm with contemporary updates. Over 2300 square feet of above grade living space! Entertainer’s dream kitchen boasts oak cabinets, quartz countertops, a massive island, and a gorgeous tin ceiling, adding a touch of vintage elegance to the space. The rest of the main floor showcases maple hardwood floors, wainscoting, and high ceilings throughout. Upstairs are 4 large bedrooms and a fully renovated 4-piece bathroom, plus the 3rd story adding potential for another bedroom, office, or recroom. Outside is a spacious 24’ x 38’ triple car garage with concrete floors and hydro. The versatile 32’ x 66’ barn with a metal roof comes equipped with hydro, water (drilled well), 6 stalls, a hay mow, and approx. 4 acres of fenced pasture. Additional 24’ x 30’ outbuilding adds even more potential for your dreams and visions. Updates included but not limited to: new septic system 2019, whole house re-wired, updated windows throughout, furnace 2018, oil tank 2021, deck 2019, and more. Full list of updates available upon request. Come explore this extraordinary property for yourself!
Property Details
Interior
Features
2 Floor
Primary Bedroom
14 x 14Bedroom
12 x 11Bedroom
9 x 9Bedroom
9 x 11Exterior
Parking
Garage spaces 3
Garage type -
Other parking spaces 10
Total parking spaces 13
Property History
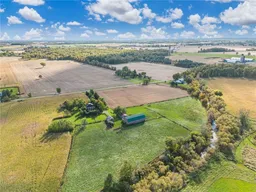 46
46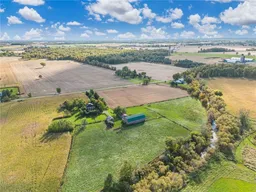

 46
46
