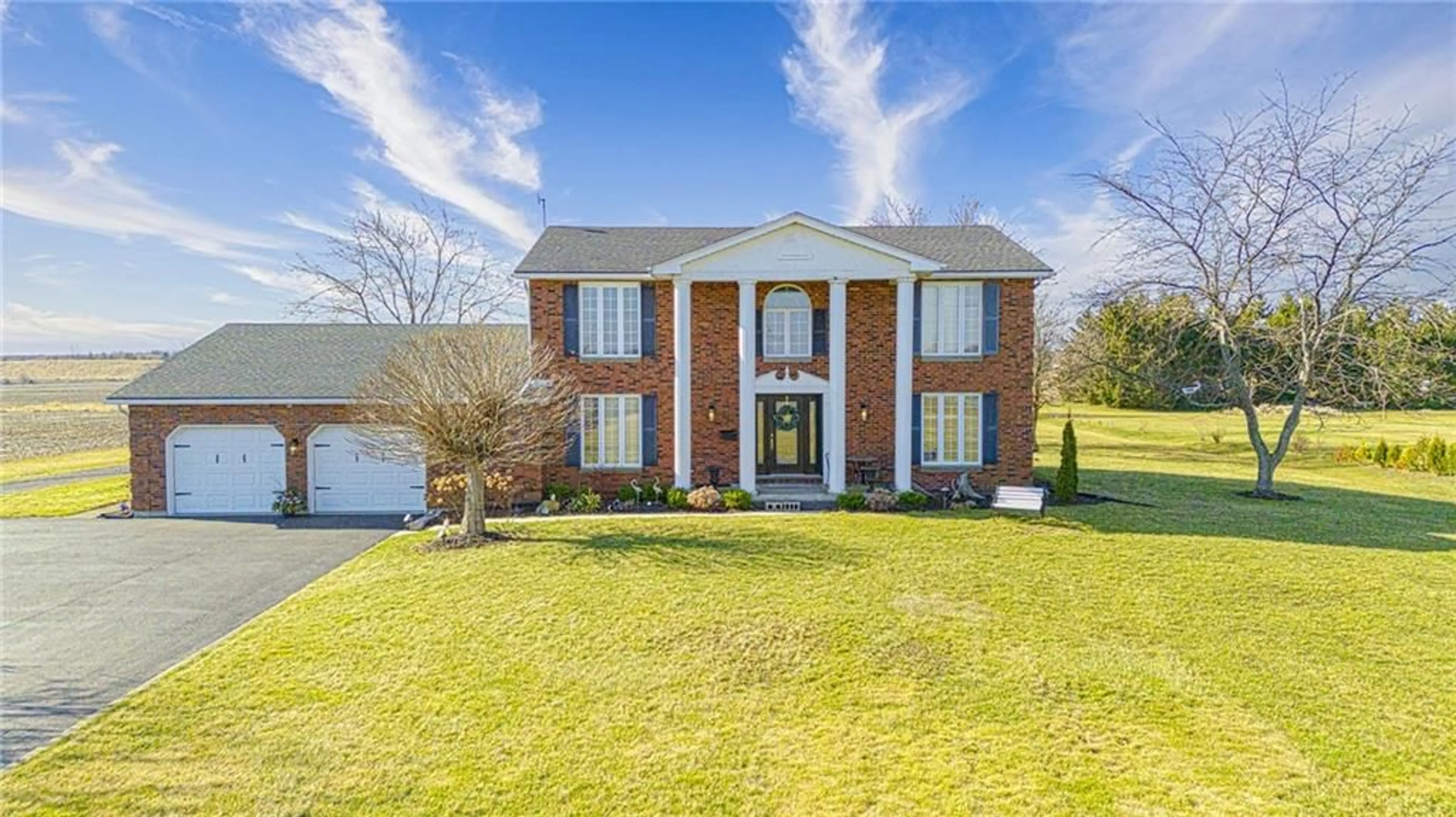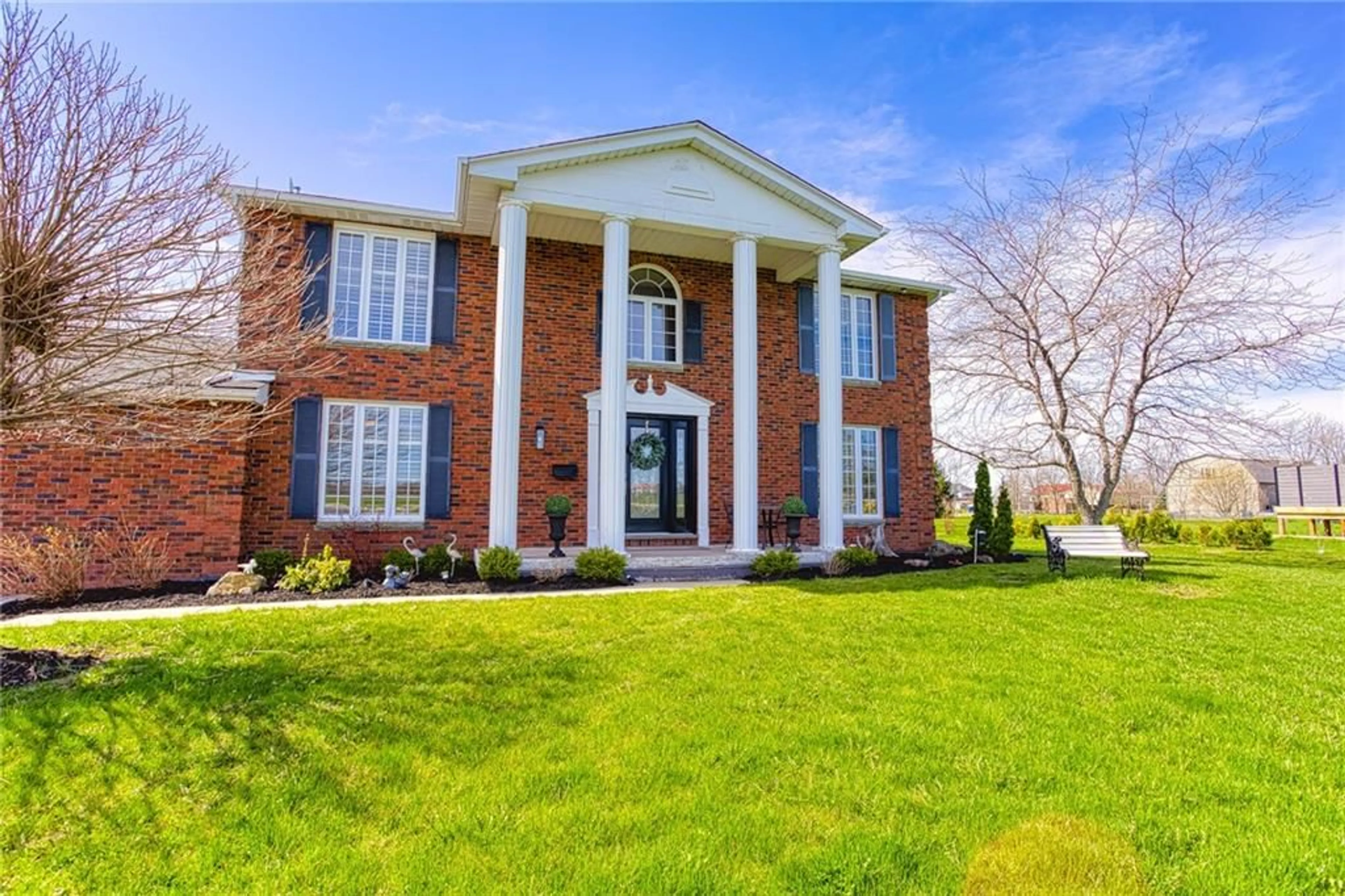7254 MUD St, Grimsby, Ontario L3M 4E7
Contact us about this property
Highlights
Estimated ValueThis is the price Wahi expects this property to sell for.
The calculation is powered by our Instant Home Value Estimate, which uses current market and property price trends to estimate your home’s value with a 90% accuracy rate.Not available
Price/Sqft$489/sqft
Est. Mortgage$6,871/mo
Tax Amount (2023)$7,185/yr
Days On Market74 days
Description
Introducing a captivating retreat nestled within the serene landscapes of Grimsby: 7254 Mud St East. This newly listed estate redefines luxury living, offering a harmonious blend of modern elegance and natural beauty. Step into this immaculate residence and discover 4 Bedrooms: A sanctuary of comfort awaits in the four thoughtfully designed bedrooms, providing ample space for relaxation and rejuvenation. Enjoy a large walk in closet and spacious bathroom in the ensuite. Newly upgraded kitchen with sleek countertops, and abundant storage space, creating an inviting atmosphere for culinary creativity. Stepping out from the kitchen is a screened-in sunroom with Hot Tub. Unwind in style offering the perfect retreat to relax and soak away the stresses of the day while being surrounded by nature's beauty. A luxurious in-ground heated saltwater pool awaits, providing a haven for leisure and recreation amidst lush greenery. Further back, a 44' x 60' Detached Insulated Workshop awaits, offering endless possibilities, ready to tackle any projects. Situated on a 1.48-acre lot, this property offers refined living on nature's canvas. Whether hosting gatherings, or pursuing personal passions in the workshop, every aspect of this estate is designed to elevate the everyday experience. Don't miss the opportunity to make 7254 Mud St E your own private sanctuary—a place where luxury, comfort & tranquility converge. Schedule your showing today & embark on a journey to elevated Grimsby living.
Property Details
Interior
Features
2 Floor
Primary Bedroom
13 x 18Bathroom
11 x 143-Piece
Bedroom
12 x 14Bedroom
12 x 14Exterior
Features
Parking
Garage spaces 5
Garage type Attached,Detached
Other parking spaces 20
Total parking spaces 25
Property History
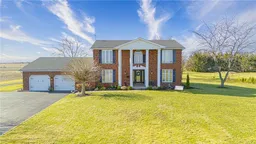 50
50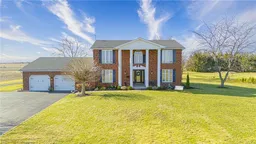 50
50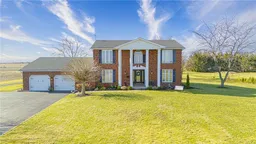 50
50
