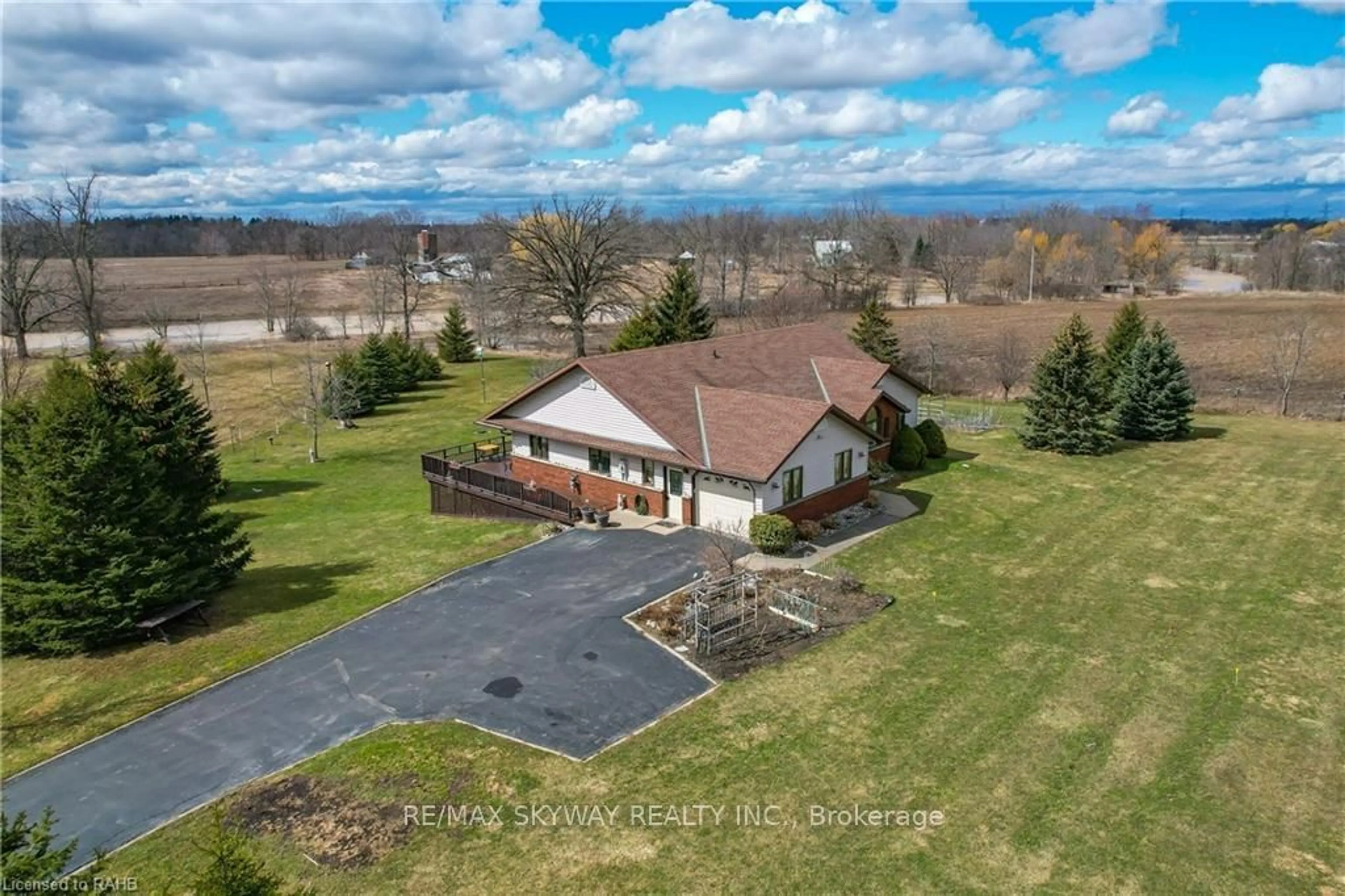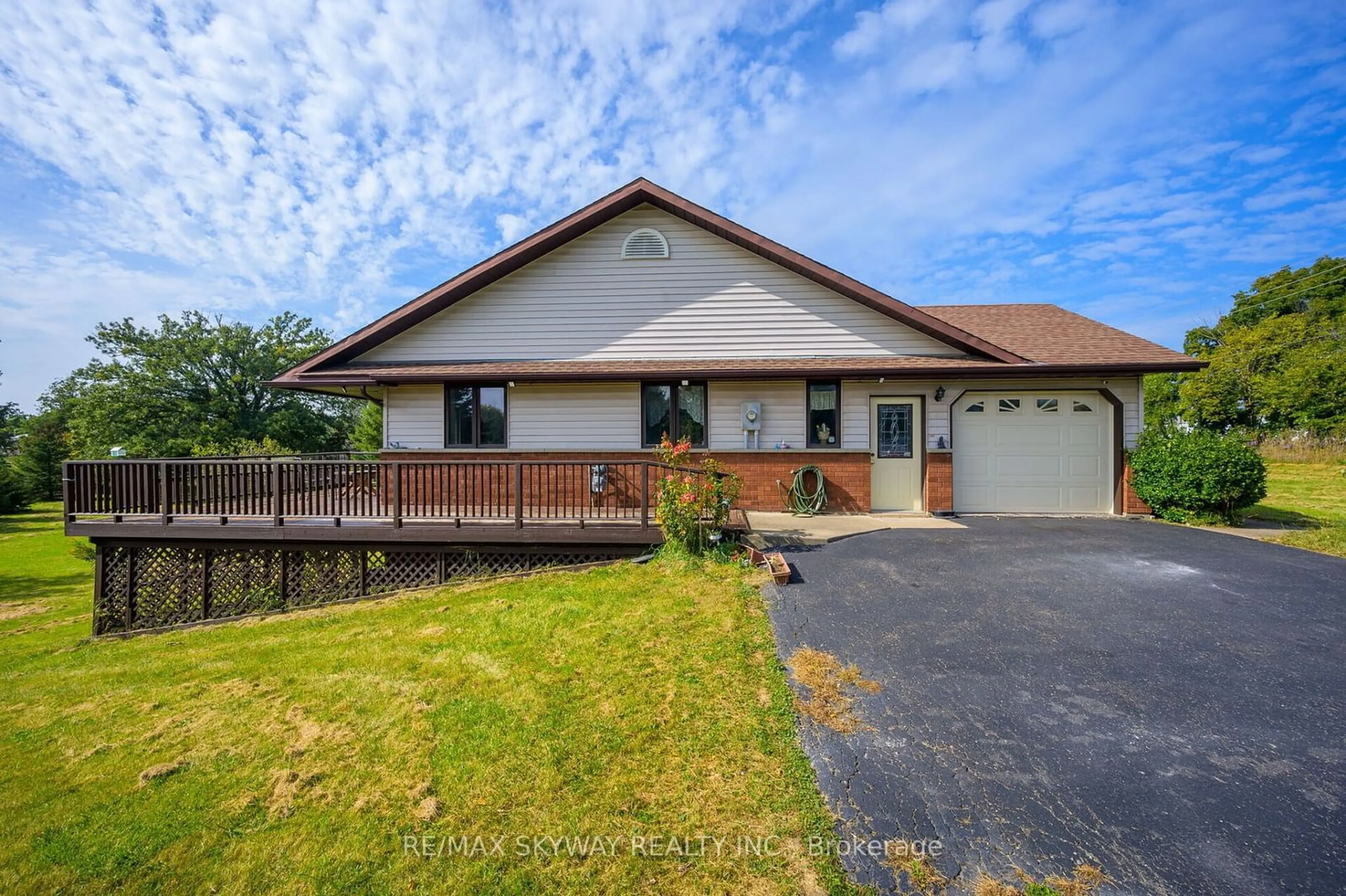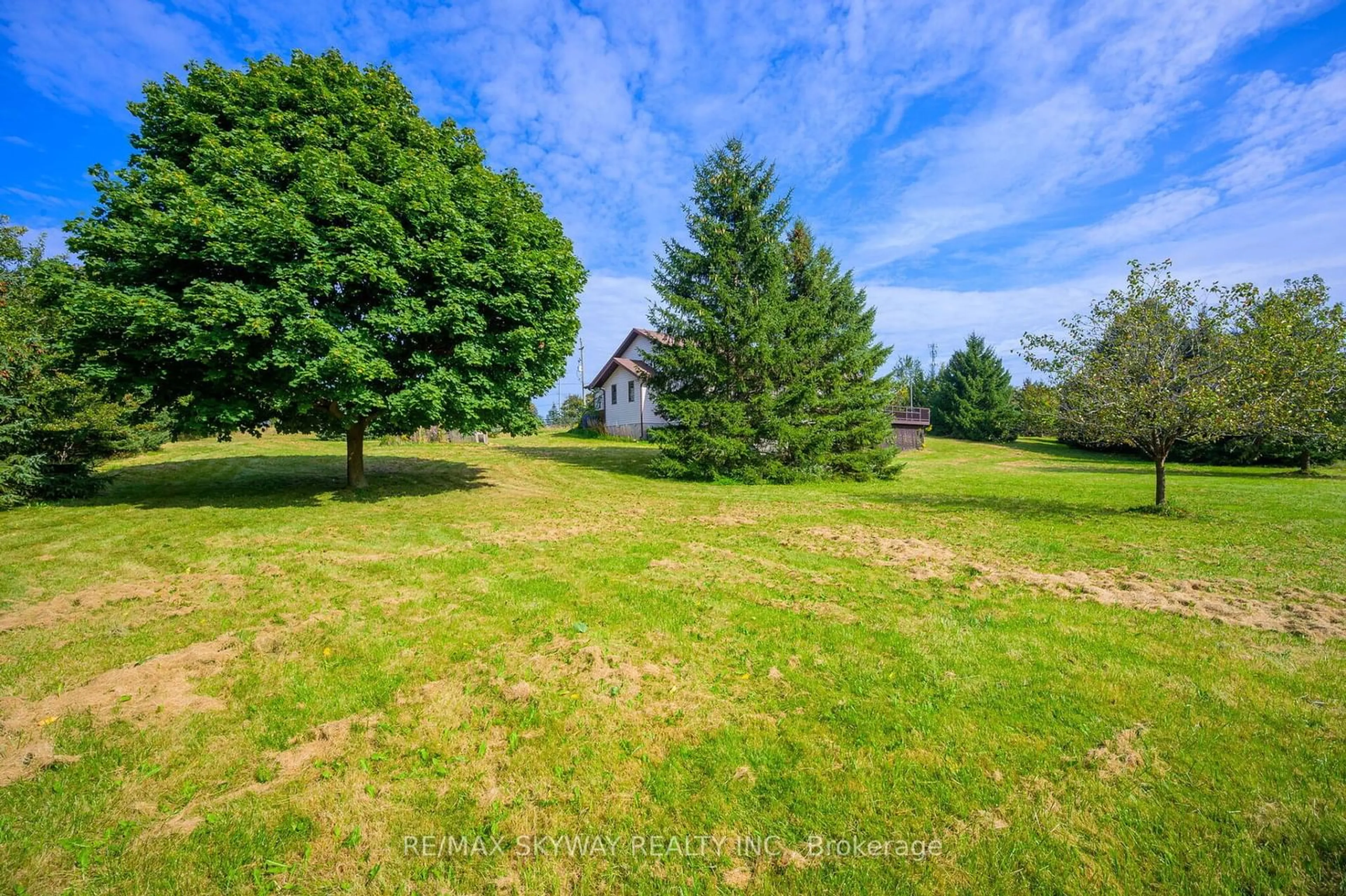6774 Hwy 20, West Lincoln, Ontario L0R 2A0
Contact us about this property
Highlights
Estimated ValueThis is the price Wahi expects this property to sell for.
The calculation is powered by our Instant Home Value Estimate, which uses current market and property price trends to estimate your home’s value with a 90% accuracy rate.Not available
Price/Sqft$699/sqft
Est. Mortgage$5,153/mo
Tax Amount (2023)$5,819/yr
Days On Market170 days
Description
One Floor Country Living ..... Backing onto Twenty Mile Creek And Just Minutes To Town, Surrounded By Miles Of Peaceful Views On A 1.25 Acre Treed Property (302.76' X 478.23' X 373.54' Irregular Lot) In Smithville. 3 Bedroom, 2 Bath,1939 Sq Ft, Open Concept Bungalow Offers Vaulted Ceilings In The Spacious Great Room, Gas Fireplace & Large Windows W/Amazing Views. Country Style Ei Kitchen W/Abundant Counter Space & Oak Cabinetry, Cork Flooring, Pot Lights, Bi Oven & Gas Cooktop. Walk Out Through Patio Doors Leading To Wrap-Around Porch W/Cedar Wood Rails &Serene Views. Master Bedroom W/ Hdwd Parquet Flooring, Wi Closet + Garden Doors To Private Balcony & 5-Pc Ensuite Privilege W/Jetted Tub. 2 More Bedrooms - Also W/ Parquet Flooring & Xl Windows. Mf Laundry/Mud Room. Above Grade Unfinished Lower Level W/Walk Out Through Patio Doors. Att'd Garage + Parking For 10 Cars. Located Just Minutes To Shopping, Restaurants, Parks, Schools & Recreation Centre.
Property Details
Interior
Features
Bsmt Floor
Other
0.00 x 0.00Other
15.24 x 12.01W/O To Patio
Utility
3.66 x 1.52Exterior
Features
Parking
Garage spaces 1.5
Garage type Attached
Other parking spaces 10
Total parking spaces 11
Property History
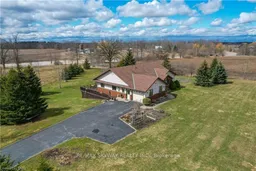 20
20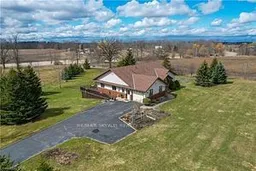 39
39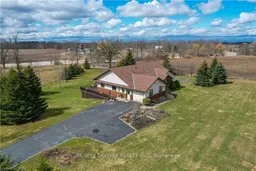 39
39
