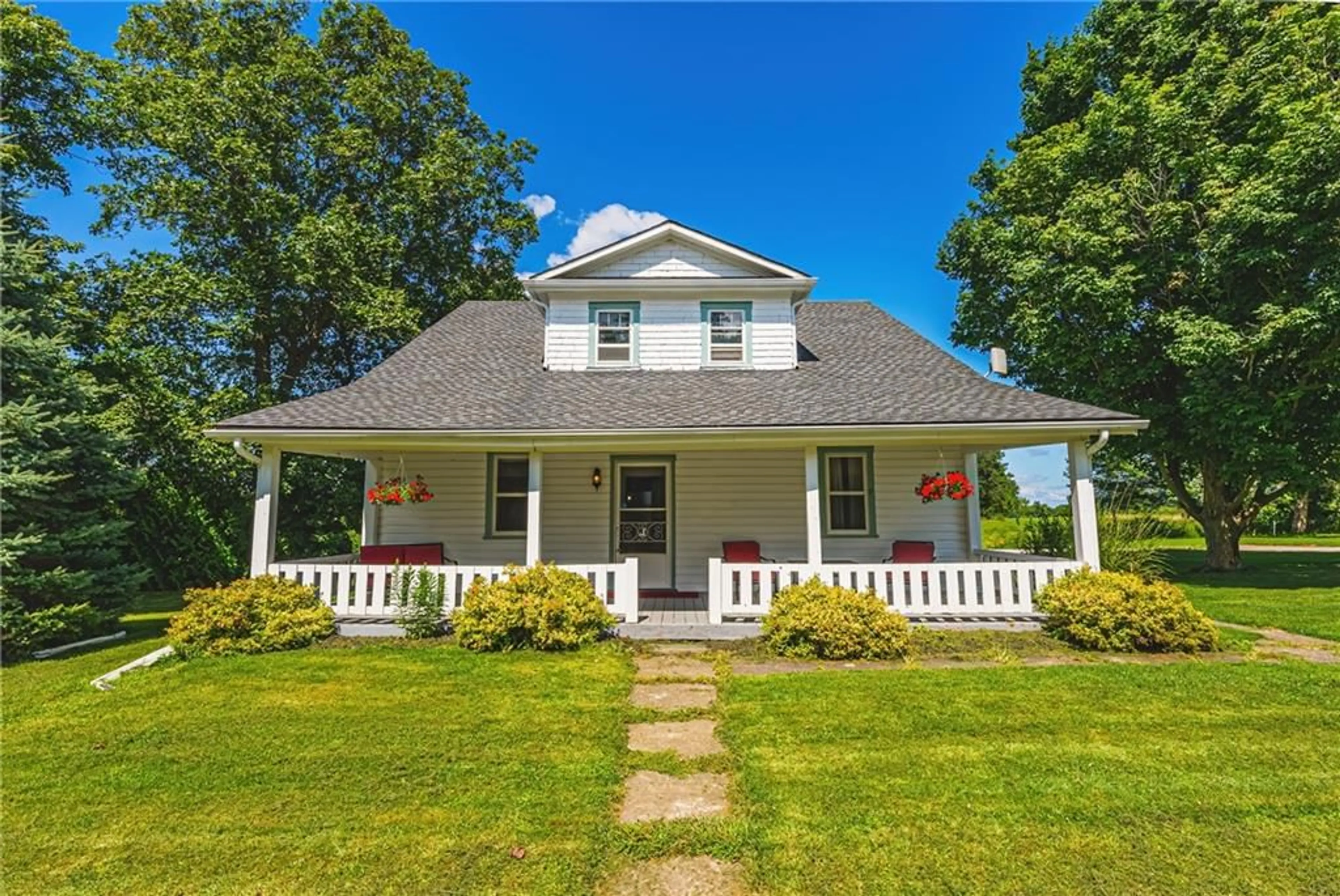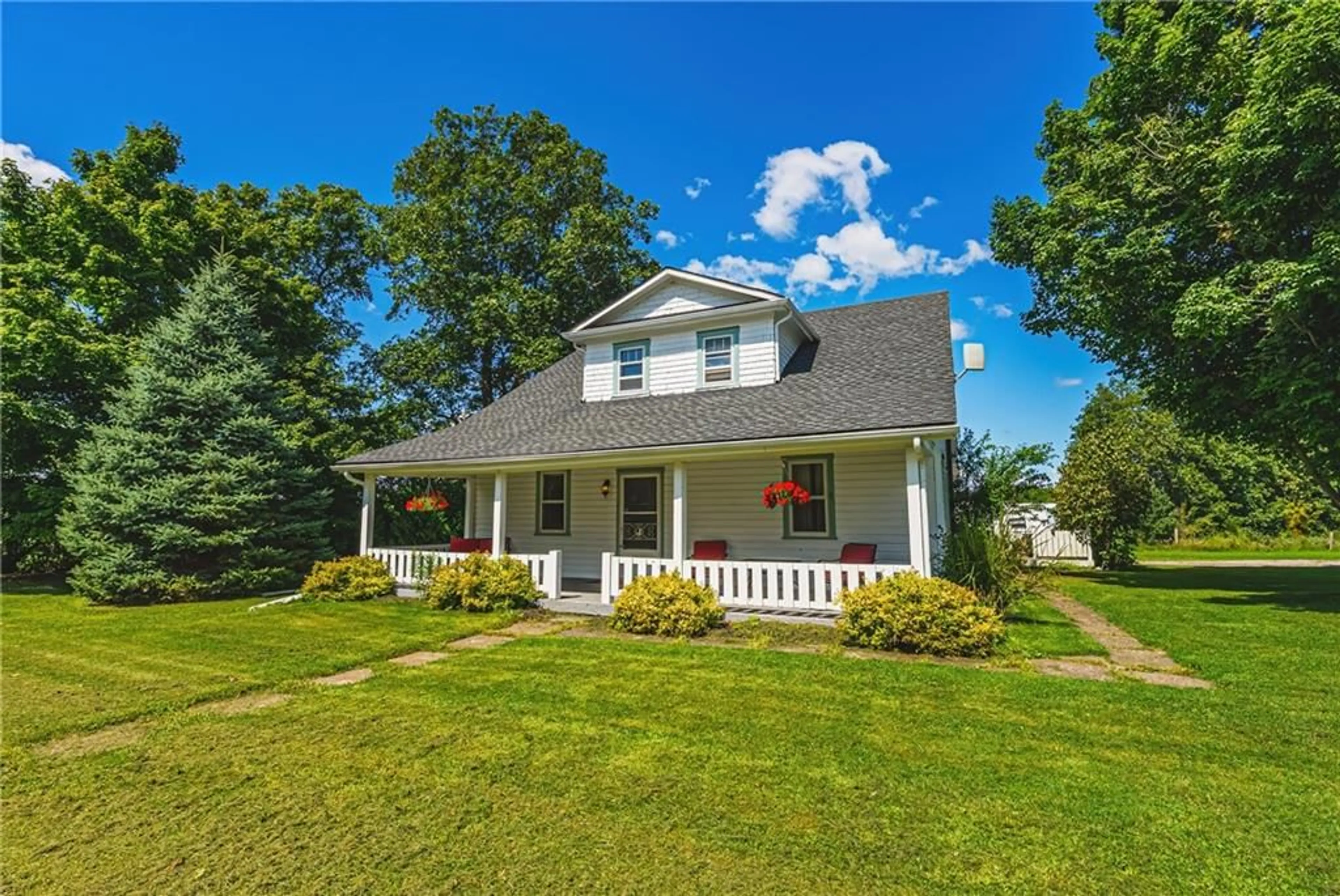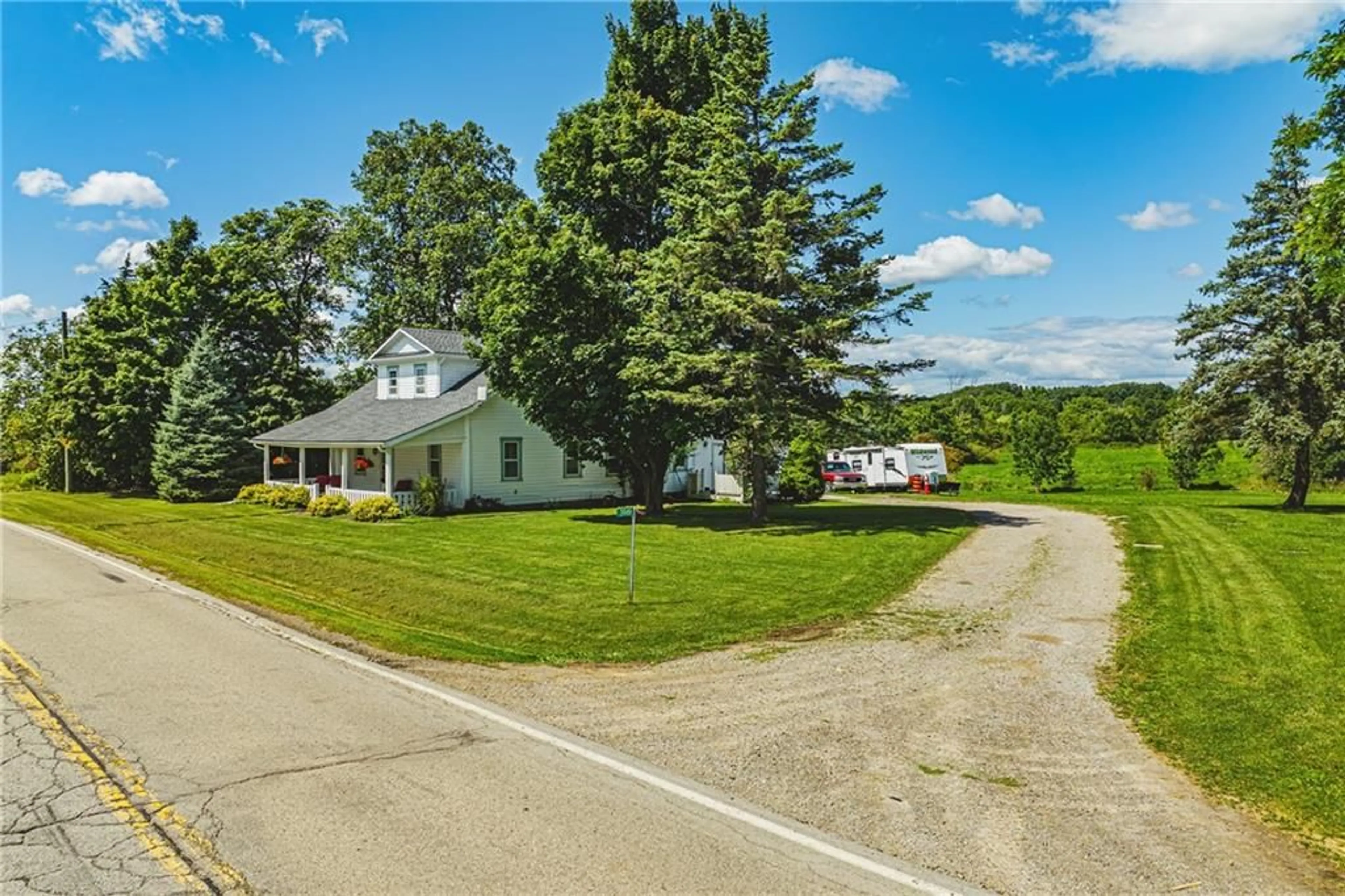3949 #69 Regional Rd, West Lincoln, Ontario L0R 1Y0
Contact us about this property
Highlights
Estimated ValueThis is the price Wahi expects this property to sell for.
The calculation is powered by our Instant Home Value Estimate, which uses current market and property price trends to estimate your home’s value with a 90% accuracy rate.$508,000*
Price/Sqft$202/sqft
Est. Mortgage$2,083/mth
Tax Amount (2024)$3,400/yr
Days On Market14 days
Description
Affordable Country Living! This great property offers a covered front porch across the house to greet you home, and sits on a picturesque close to half an acre lot! Once inside you'll find a great foyer plus a wide hallway guiding you to the large living room with electric fireplace, a separate dining room, and a huge eat in kitchen with access to the back mudroom and the side deck for all your family gatherings. Great home with large principle rooms offering 2 bedrooms on main floor plus 4 other bedrooms upstairs. Park like setting. Enjoy relaxing evenings around the firepit with total privacy backing into farmland with no rear neighbours. Needing storage space? The huge driveway fits 6 cards plus, and there is a large shed for your conveniences. Home currently uses well water but cistern hookups are all in place. Rooms size are approximate. Property is sold AS IS. Attach Schedule B & C. Offer presentation September 9th. Please include a probate clause.
Property Details
Interior
Features
2 Floor
Primary Bedroom
16 x 16Bedroom
9 x 8Bedroom
16 x 16Bedroom
11 x 12Exterior
Parking
Garage spaces -
Garage type -
Total parking spaces 6
Property History
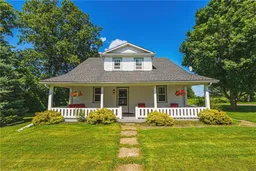 50
50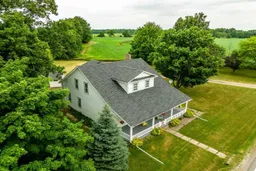 40
40
