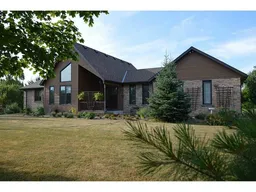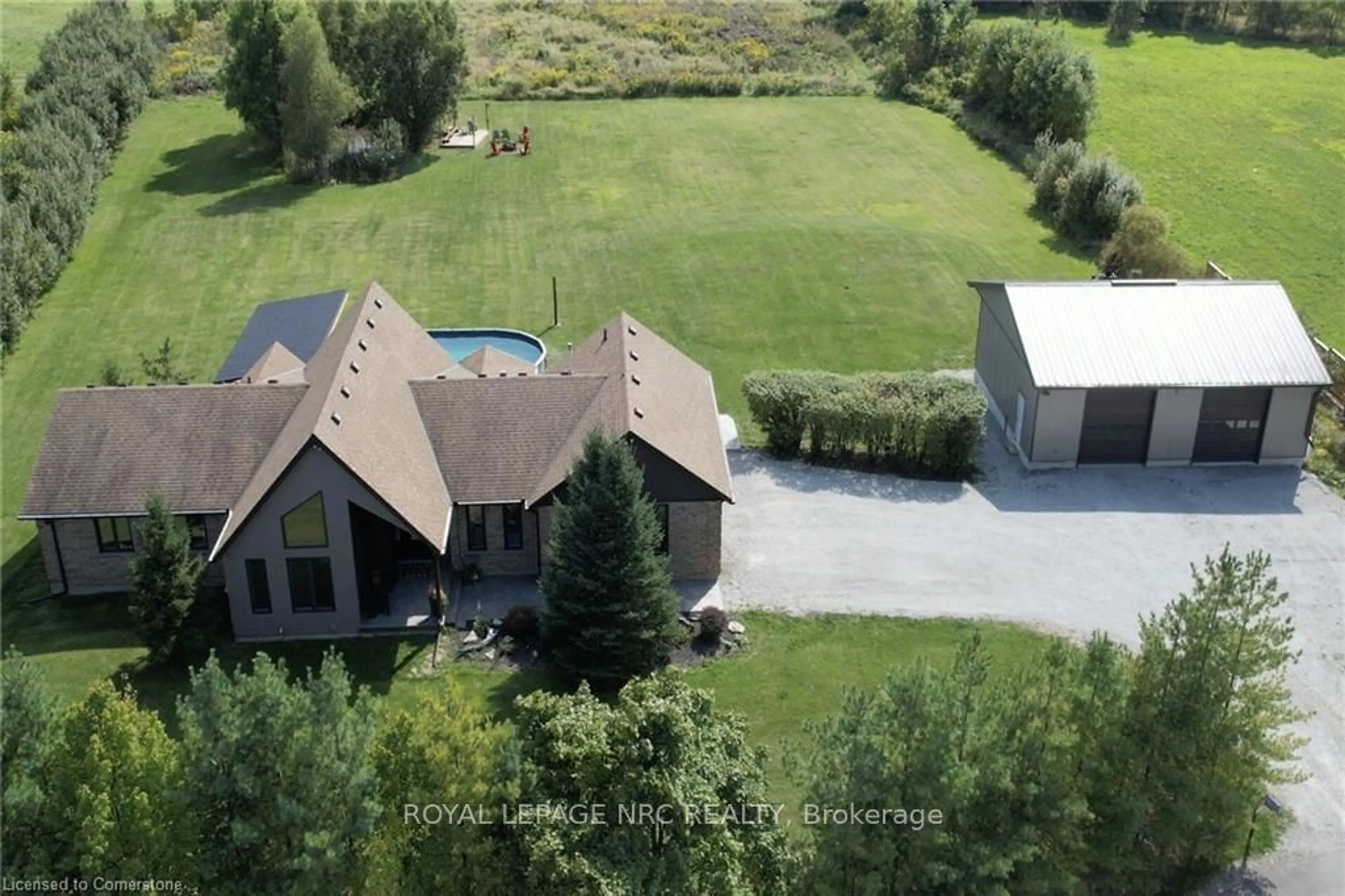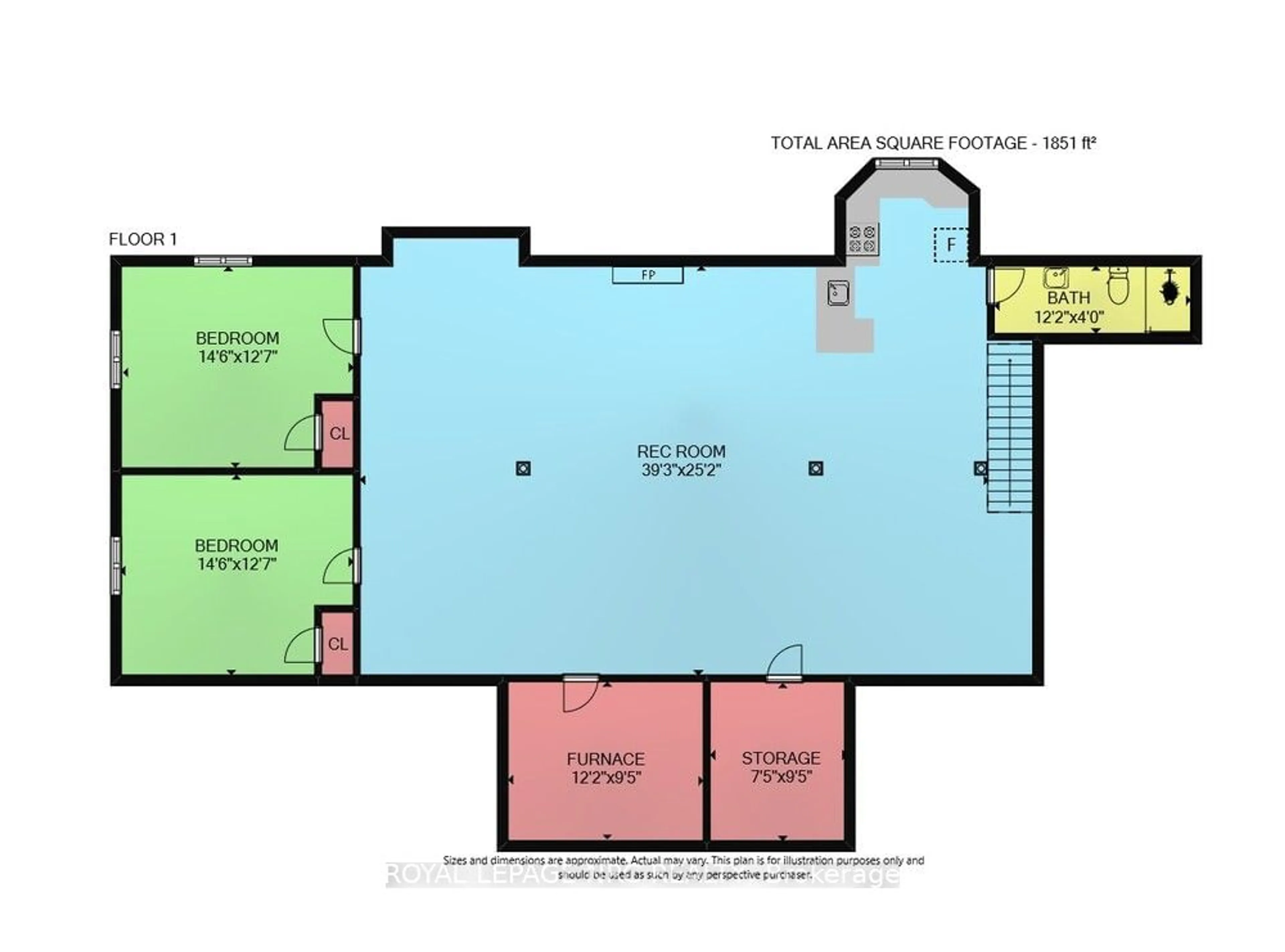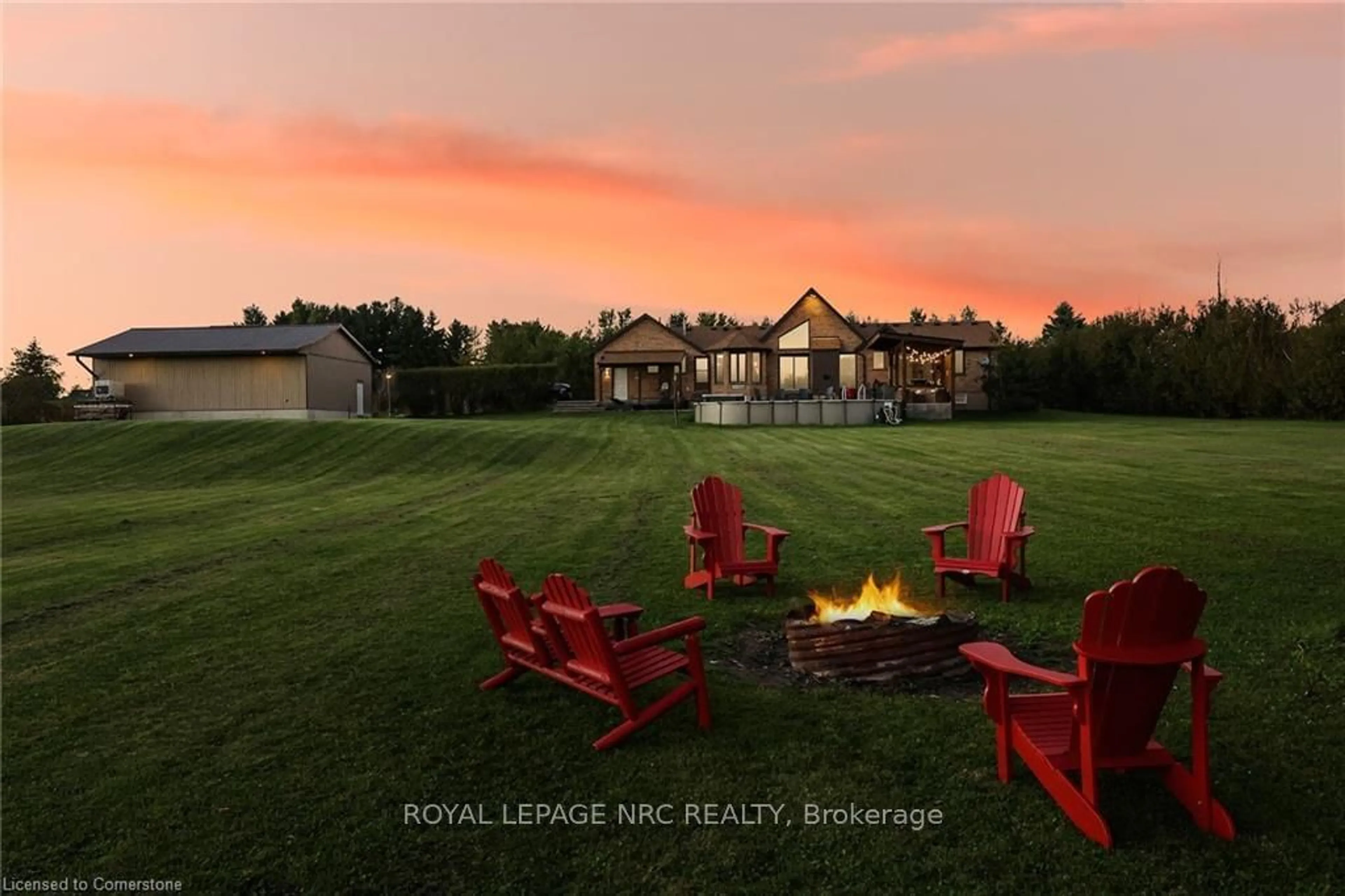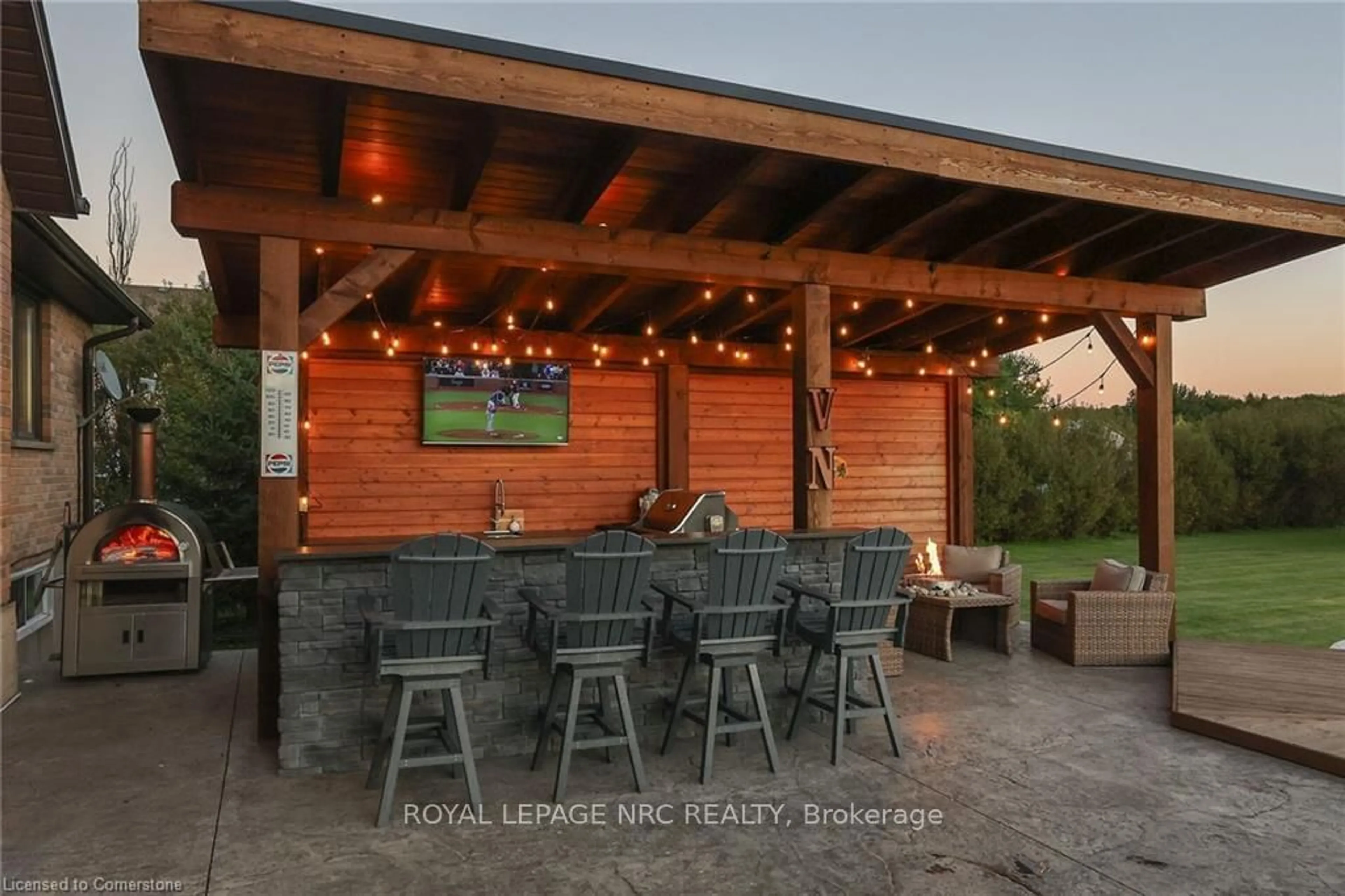2481 Meadow Crt, West Lincoln, Ontario L0R 1Y0
Contact us about this property
Highlights
Estimated ValueThis is the price Wahi expects this property to sell for.
The calculation is powered by our Instant Home Value Estimate, which uses current market and property price trends to estimate your home’s value with a 90% accuracy rate.Not available
Price/Sqft$979/sqft
Est. Mortgage$7,214/mo
Tax Amount (2024)$7,216/yr
Days On Market15 days
Description
This property truly stands out with its unique blend of home and cottage features! The open concept chalet design is perfect for families or entertaining, complemented by recently refinished hardwood floors, granite countertops, 5 bedrooms and 4 baths including a master ensuite and 2 bedroom in law suite. With incredible south facing views of Twenty mile creek, you can enjoy stunning sunrises and sunsets from your home or equally impressive outdoor space, featuring a custom built outdoor kitchen complete with wood burning pizza oven and fully equipped appliances, granite counters, bonus TV and living space. It's perfect for relaxing and unwinding in your hot tub and pool or golfing a quick 3 hole in your private yard. Centrally located between Hamilton and St. Catharines and only 5 minutes to Smithville, 10 minutes to Beamsville this home offers all the amenities including Bell Fibre Internet, Invisible pet fencing, a heated attached 2 car garage and separate heated 30x40 shop. Located close to multiple golf courses and wineries this home checks all the boxes.
Upcoming Open House
Property Details
Interior
Features
Main Floor
Prim Bdrm
4.88 x 4.012nd Br
3.35 x 3.733rd Br
3.05 x 2.74Living
5.99 x 4.29Cathedral Ceiling / Hardwood Floor / Open Concept
Exterior
Features
Parking
Garage spaces 2
Garage type Attached
Other parking spaces 10
Total parking spaces 12
Property History
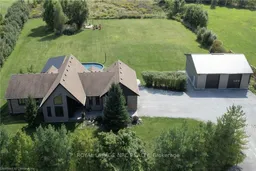 28
28