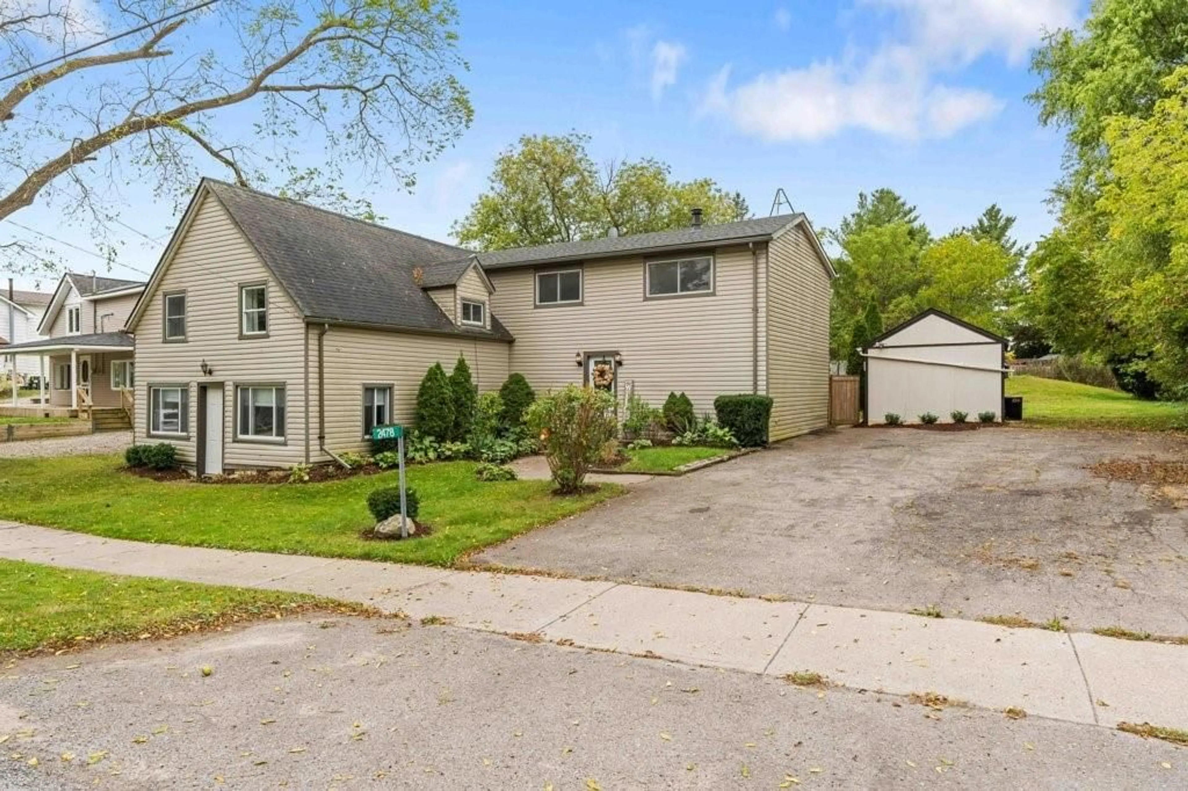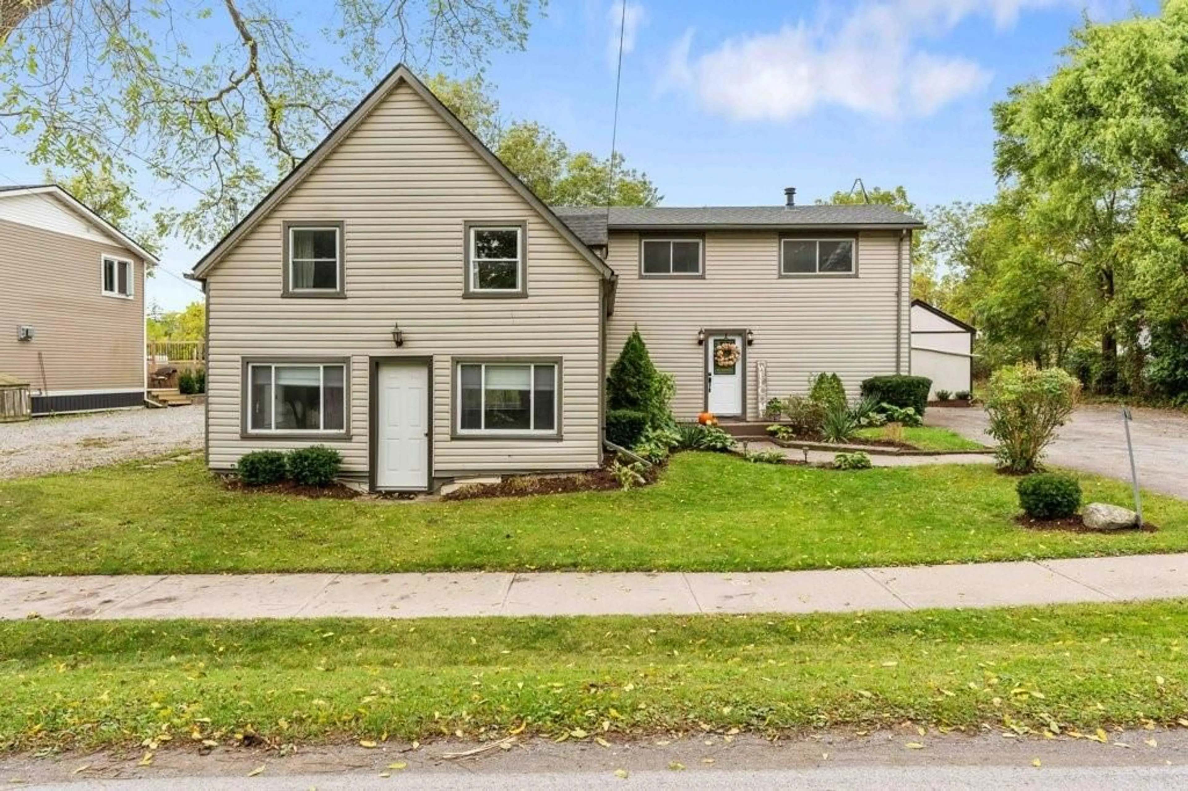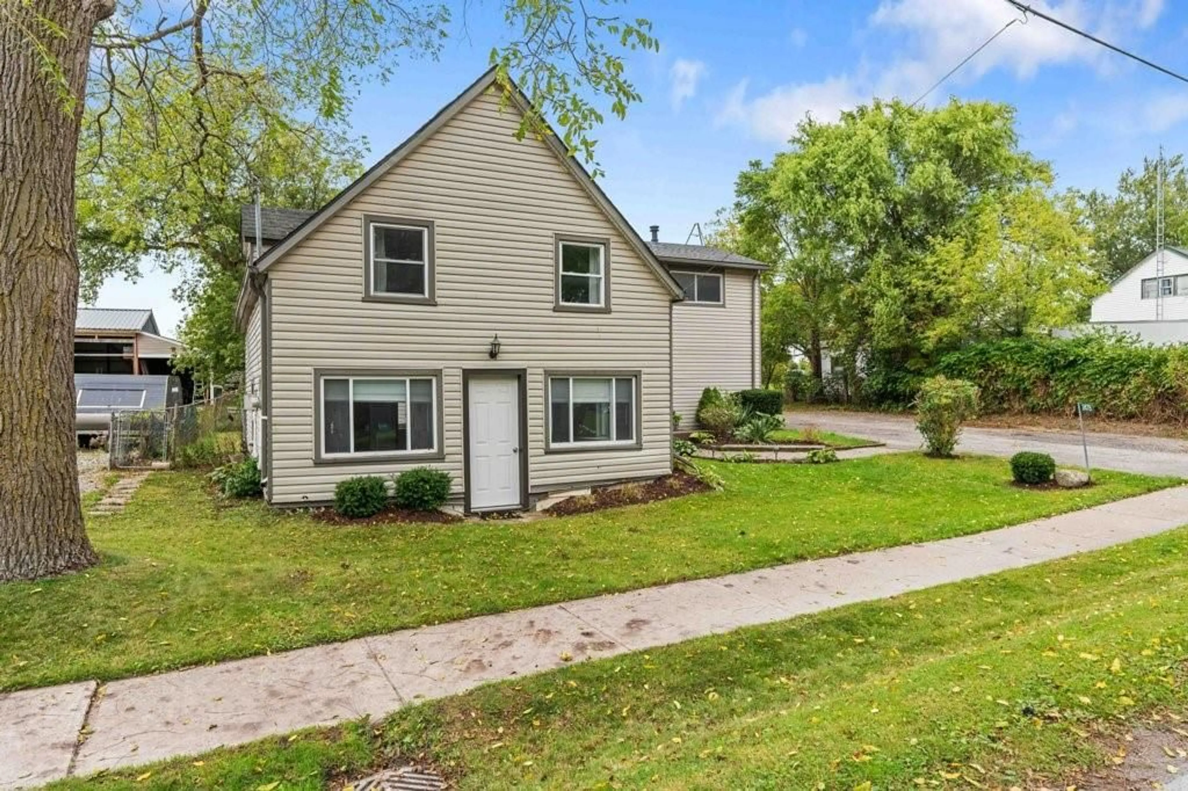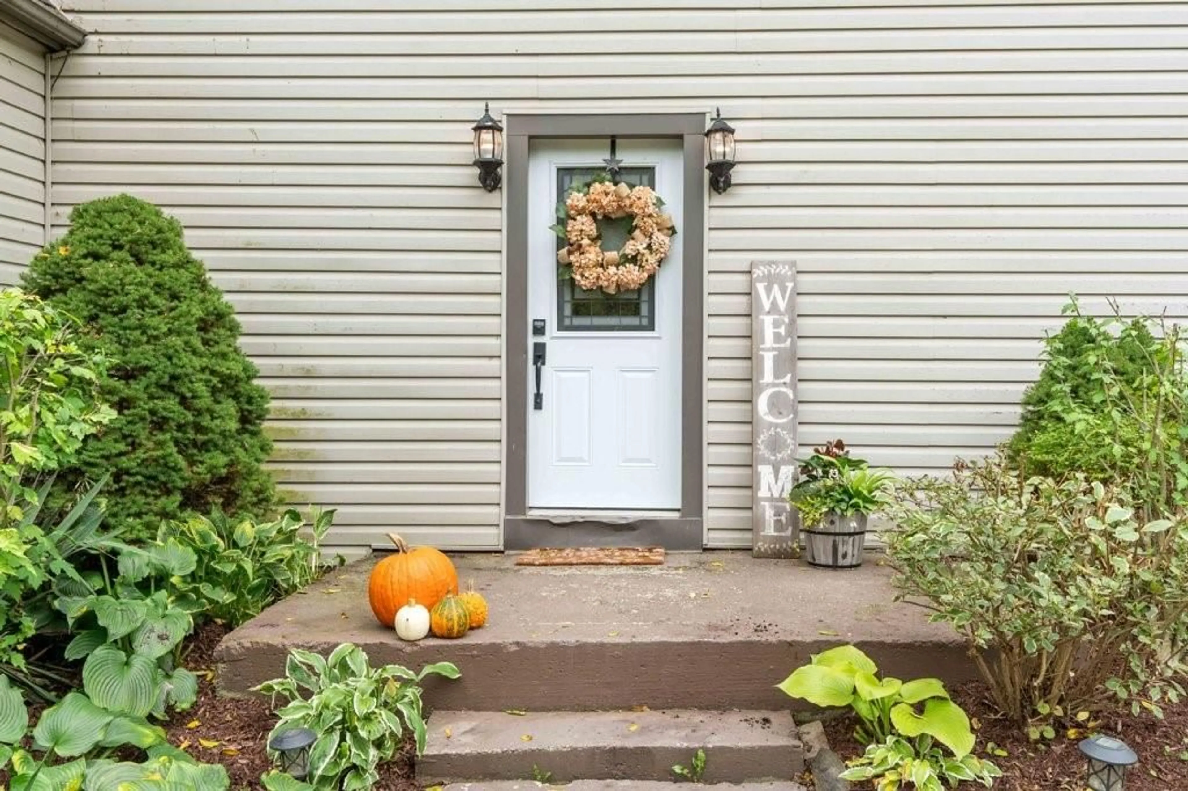2478 ST. ANNS Rd, St. Anns, Ontario L0R 1Y0
Contact us about this property
Highlights
Estimated ValueThis is the price Wahi expects this property to sell for.
The calculation is powered by our Instant Home Value Estimate, which uses current market and property price trends to estimate your home’s value with a 90% accuracy rate.Not available
Price/Sqft$359/sqft
Est. Mortgage$3,217/mo
Tax Amount (2024)$3,771/yr
Days On Market101 days
Description
Growing families look no further, welcome home to mature St Anns, just minutes to the town of Smithville, great schools and highways. This rural home features 180 ft deep lot, is loaded with systems upgrades and has been renovated with modern living in mind. The modern eat-in kitchen is a chef’s dream with quartz counters, huge island, soft close cabinets with gold hardware, new appliances in 2021 including a gas stove and sliding patio door straight to the bbq deck! The spacious family room stretches the front to back of the home with windows on all four walls, providing incredible natural light for this cosy space with gas fireplace, storage, and access to the main floor bath and laundry. The upstairs floorplan is truly unique with four bedroom spaces, including a primary with giant walk-in closet and access to a raised deck overlooking the yard. Essential second-floor bathroom is perfectly located and works to separate parents from children or house hackers from each other! Extensive upgrades include furnace (2017), waterproofing (2017), central air (2019), septic system (2019), kitchen (2015), roof (2019), most windows. Fully fenced yard with play structure, parking for 6+ and a massive garden shed - ready and waiting for your memories! Septic and cistern 10/10!!
Property Details
Interior
Features
2 Floor
Bedroom
15 x 10Bedroom
10 x 8Bedroom
16 x 14Bedroom
9 x 10Exterior
Features
Parking
Garage spaces -
Garage type -
Total parking spaces 6
Property History
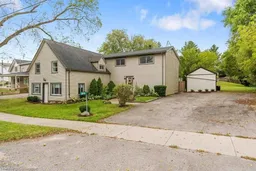 49
49 49
49
