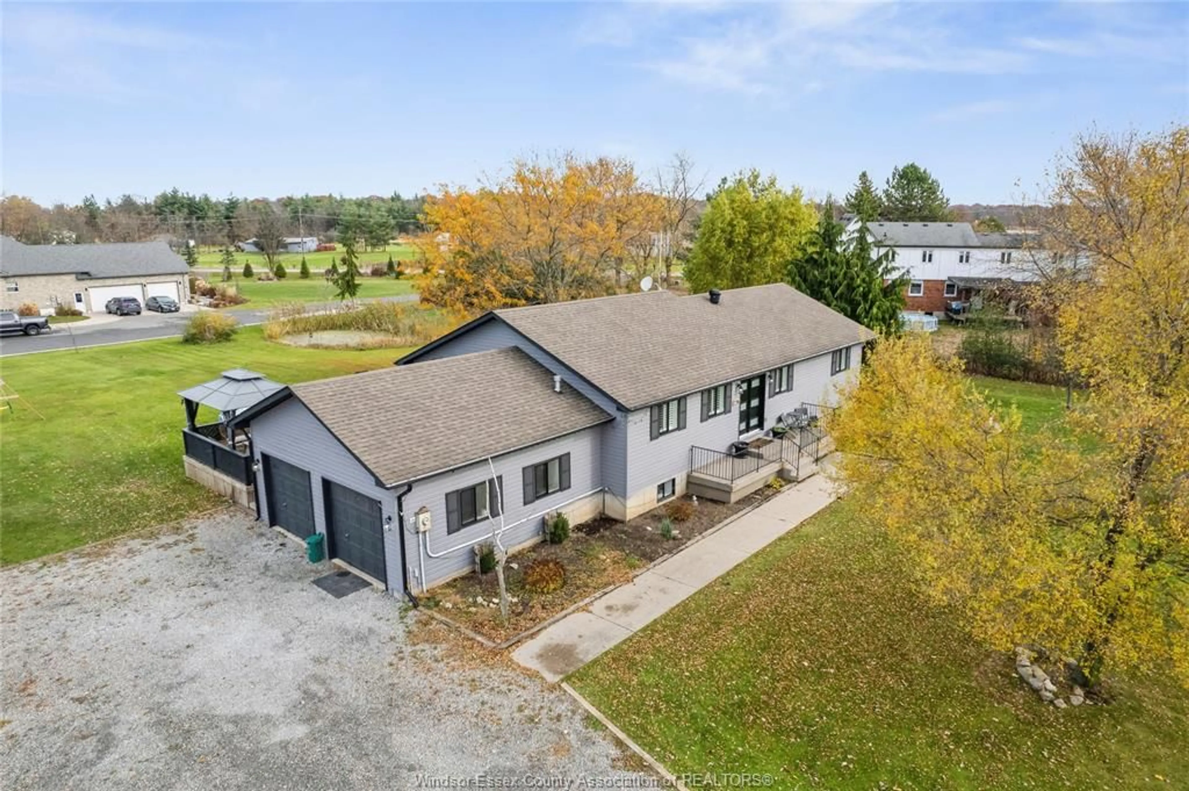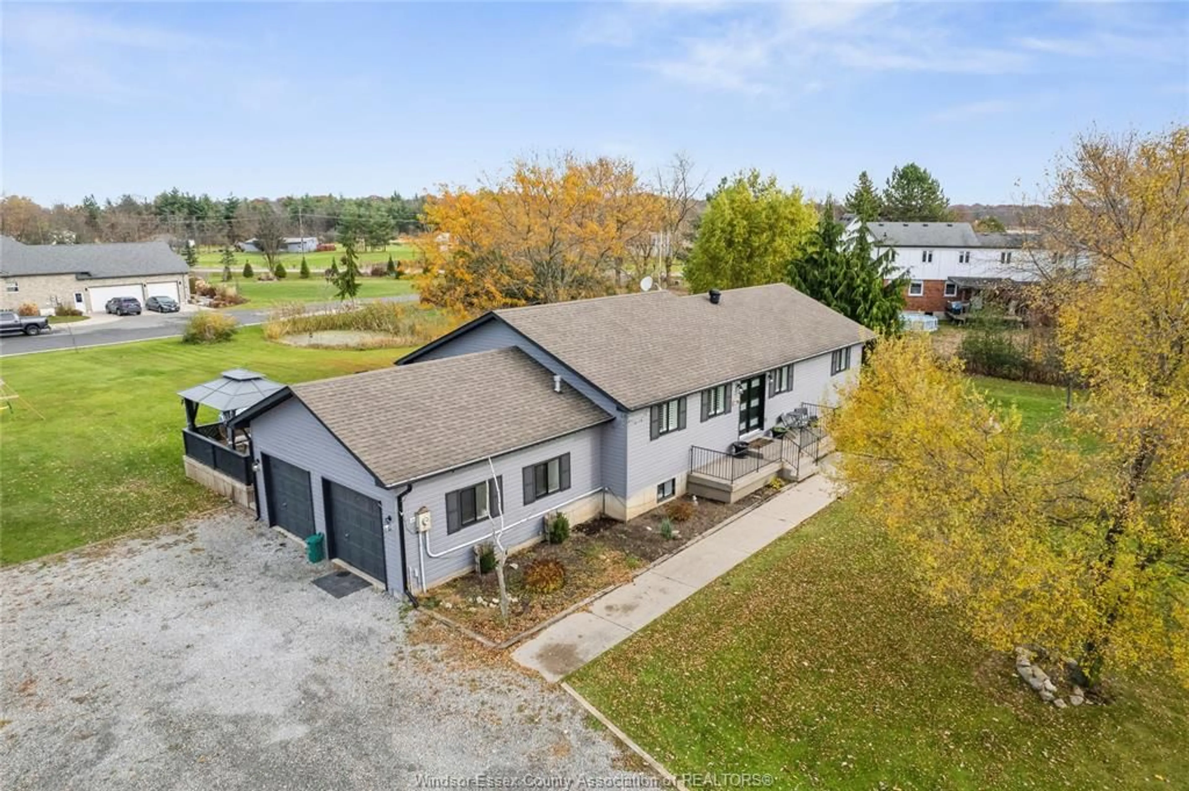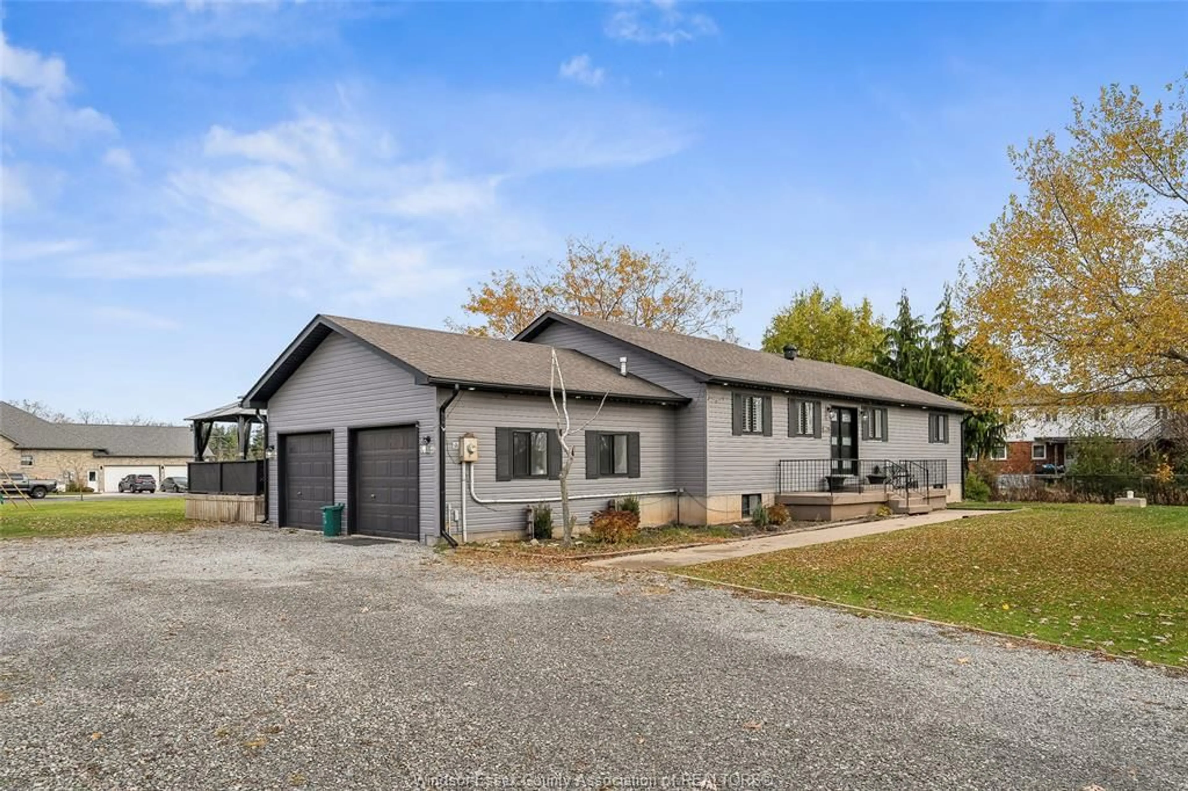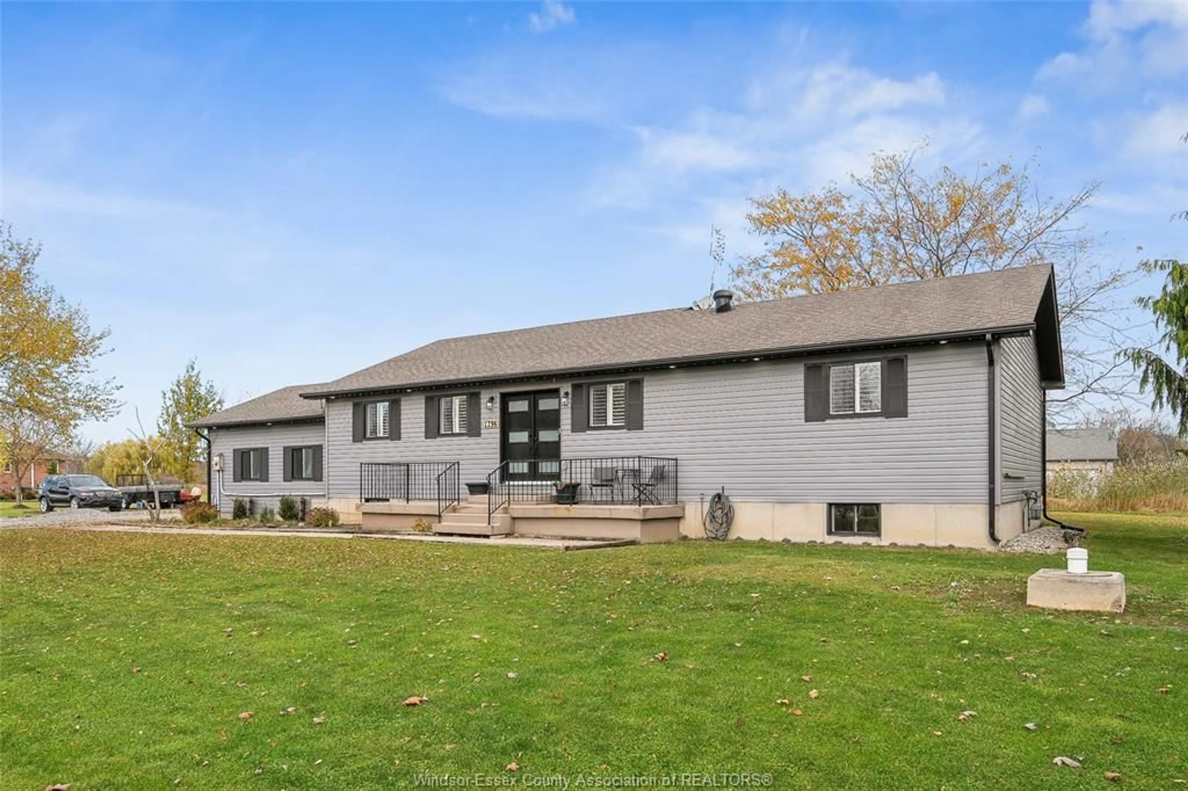1796 PENNY Lane, Caistor Centre, Ontario L0R 1E0
Contact us about this property
Highlights
Estimated ValueThis is the price Wahi expects this property to sell for.
The calculation is powered by our Instant Home Value Estimate, which uses current market and property price trends to estimate your home’s value with a 90% accuracy rate.Not available
Price/Sqft-
Est. Mortgage$5,797/mo
Tax Amount (2024)$5,390/yr
Days On Market15 days
Description
Welcome to your dream country retreat! This custom-built 3+2 bedroom bungalow is nestled on 1.15 acres in a quiet cul-de-sac. Built in 1998, the home offers 1560 sq. ft. on the main floor and approx. 3000 sq. ft. of finished living space. Featuring hickory hardwood floors, a spacious foyer, formal living room, and a large open-concept kitchen/dining area with vaulted ceilings. The kitchen boasts a large quartz island and countertops, high-gloss cabinets, and quartz backsplash. Enjoy outdoor entertaining on the 19’ x 21’ deck. The main floor includes 3 generously sized bedrooms, and a 4-piece bath and 3-piece ensuite bath. The lower level offers a family room, games area, 2 additional bedrooms, office, 3-piece bath, and a large cold room. The heated double car garage is insulated with attic storage. Beautiful property with a pond and two sheds. A perfect blend of comfort and tranquility!
Property Details
Interior
Features
MAIN LEVEL Floor
LIVING ROOM
DINING ROOM
KITCHEN
PRIMARY BEDROOM





