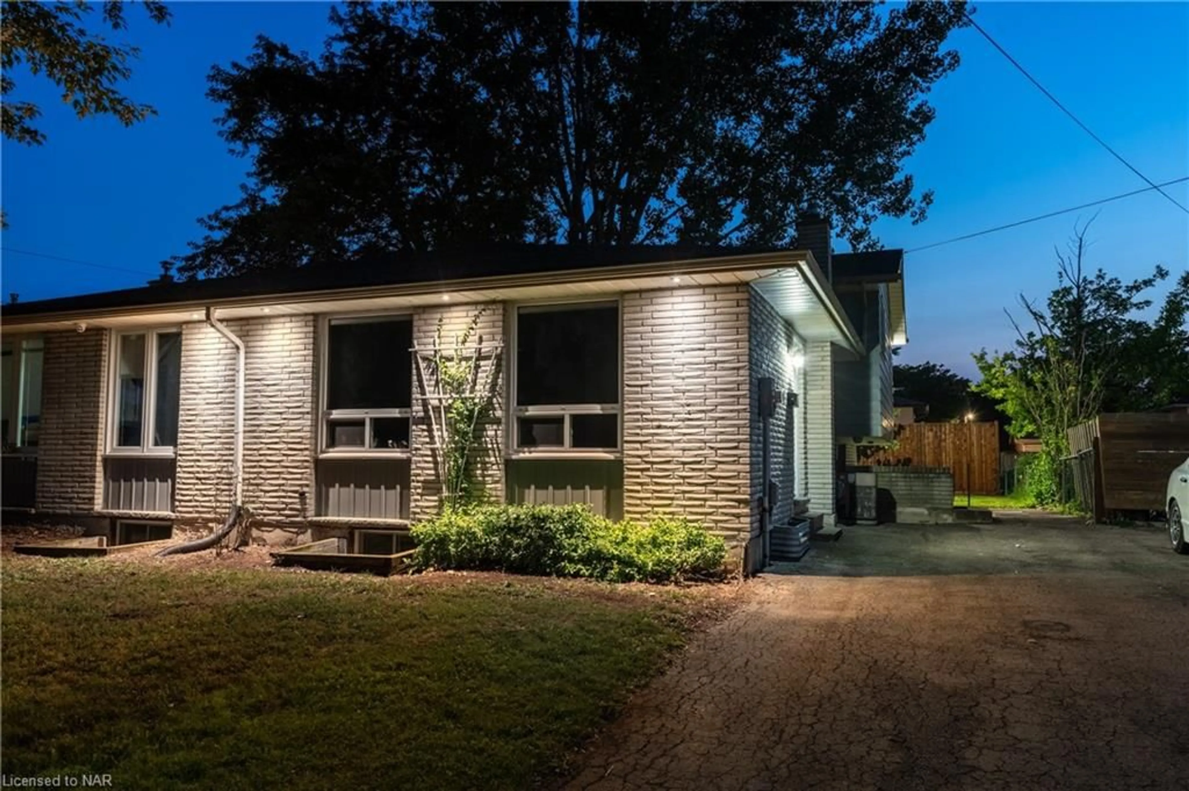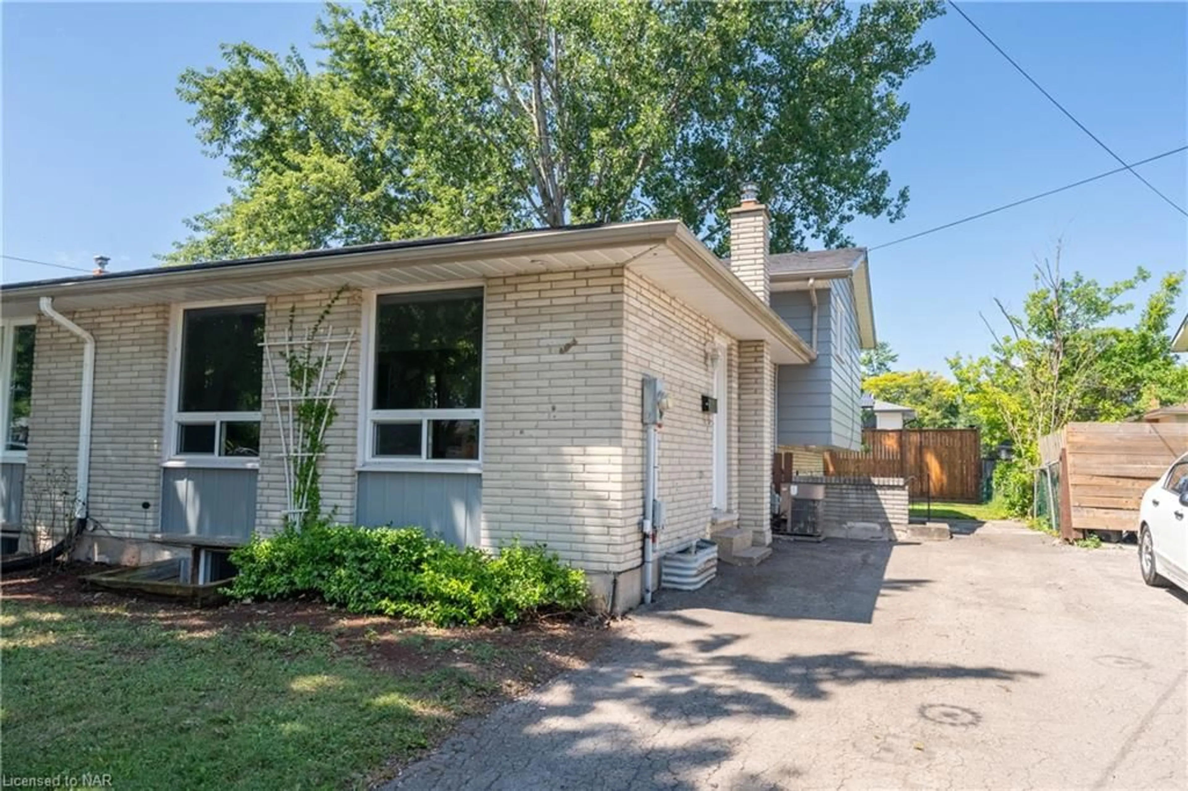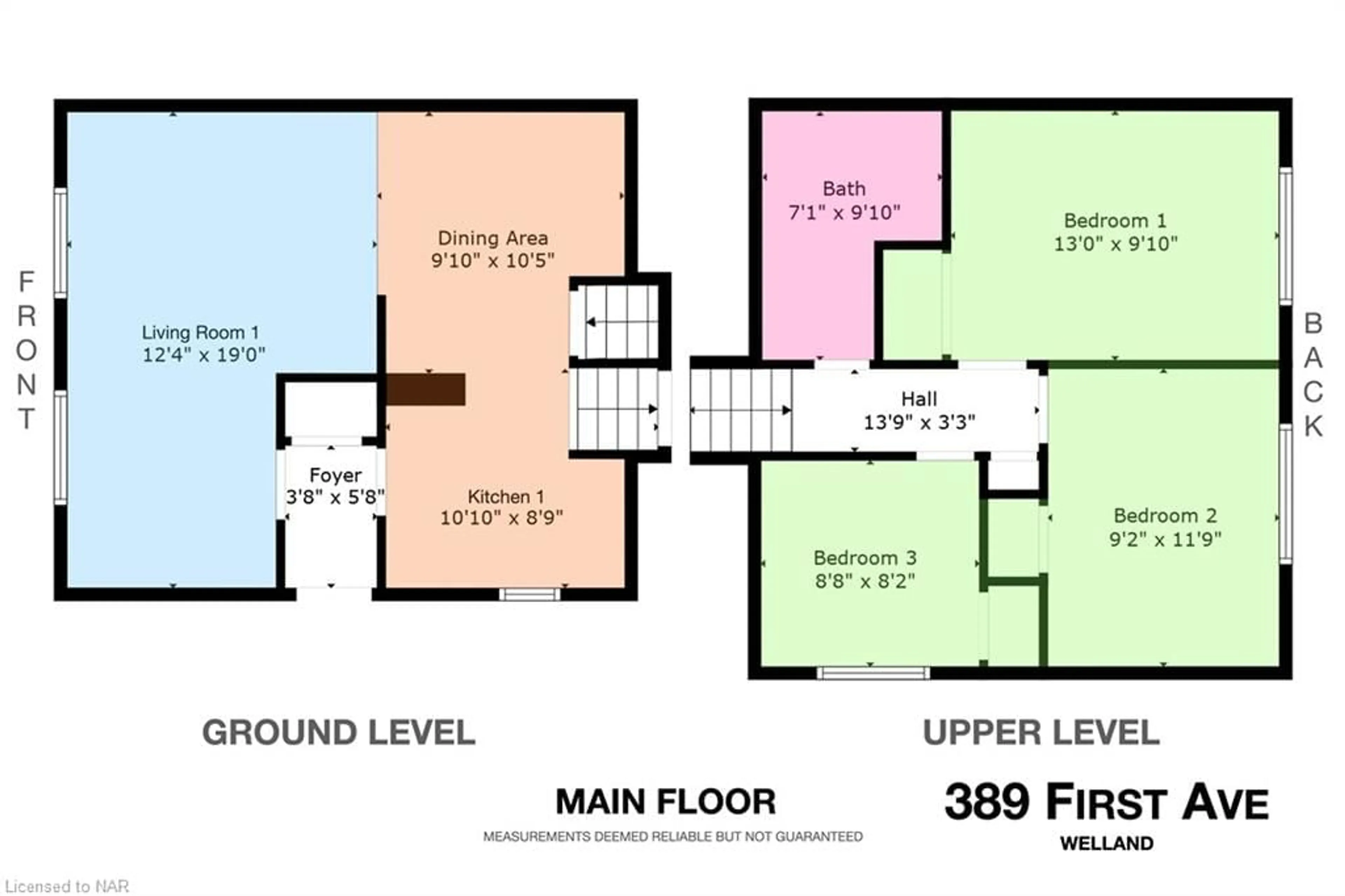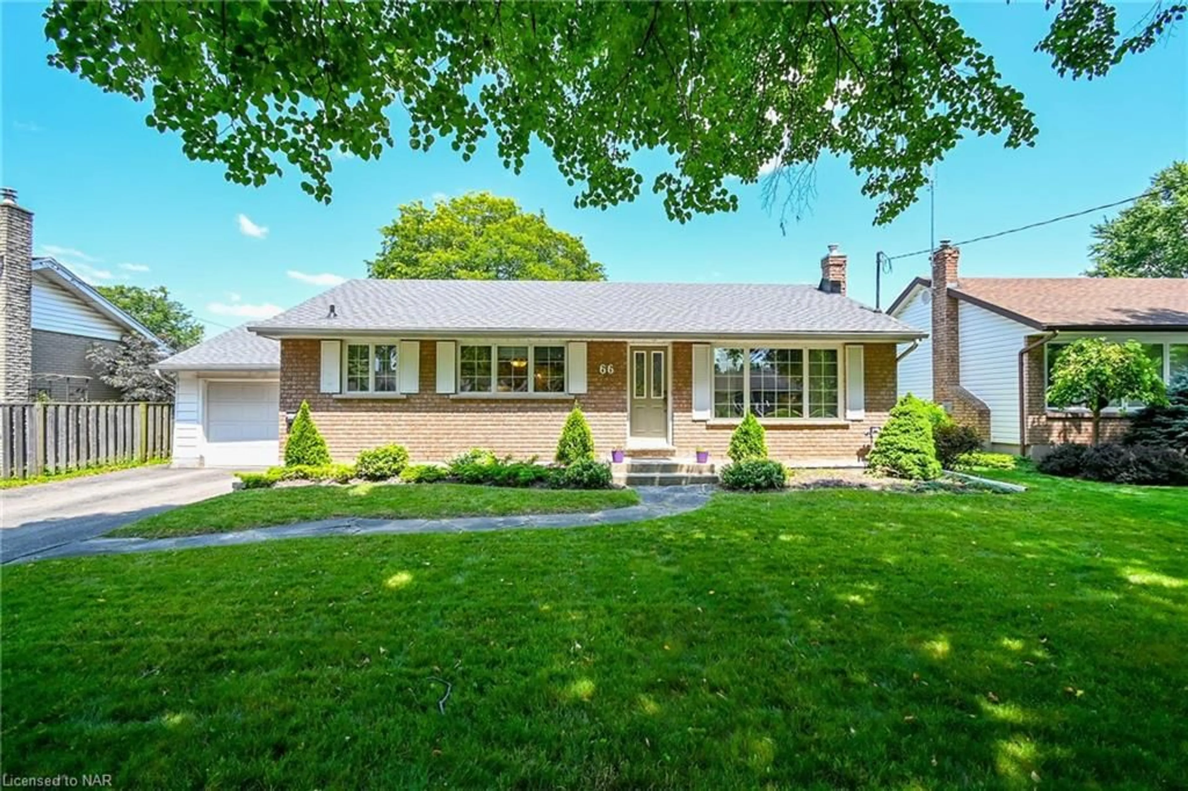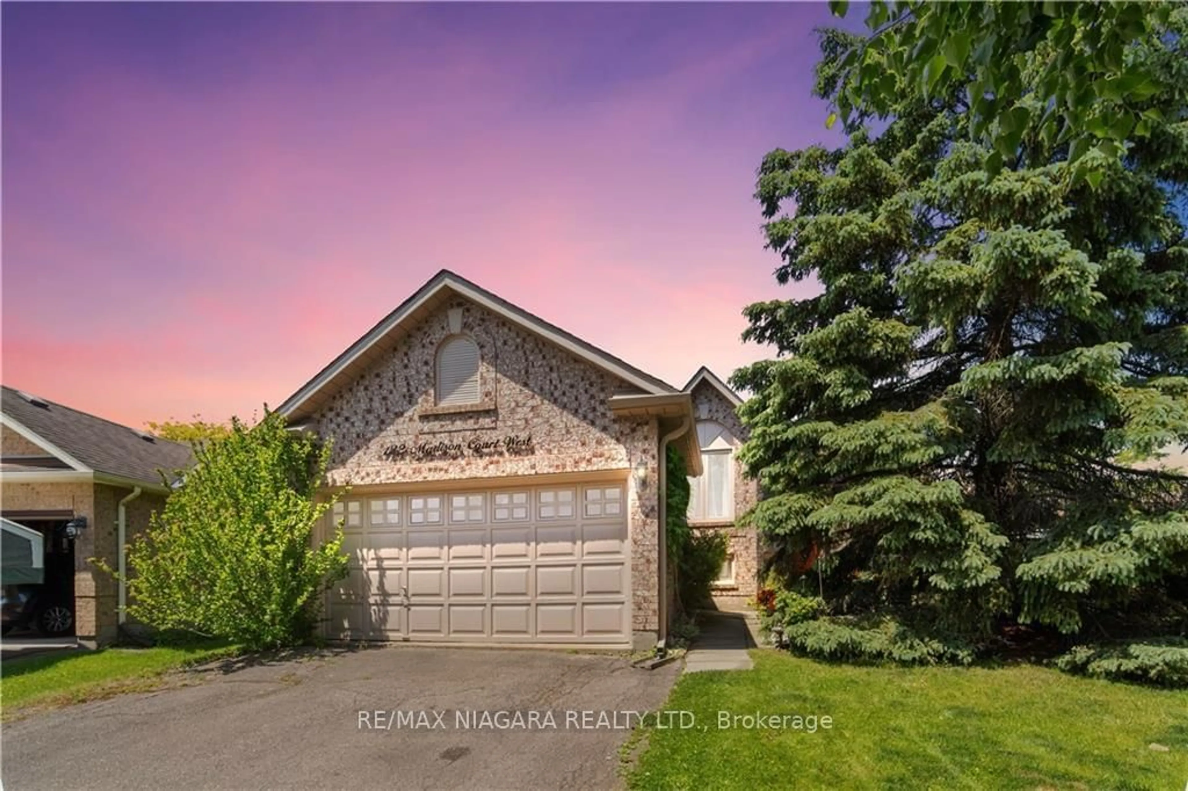389 First Ave, Welland, Ontario L3C 5R3
Contact us about this property
Highlights
Estimated ValueThis is the price Wahi expects this property to sell for.
The calculation is powered by our Instant Home Value Estimate, which uses current market and property price trends to estimate your home’s value with a 90% accuracy rate.$641,000*
Price/Sqft$715/sqft
Days On Market14 days
Est. Mortgage$2,920/mth
Tax Amount (2024)$2,977/yr
Description
389 First Ave is an excellent opportunity for investors and families alike! With its versatile layout, it can function as a spacious family home with an in-law suite or accommodate two families with separate living spaces. (Upper level: 3 bedrooms, bathroom kitchen, living room, dining room, separate entrance. Lower level: 3 bedrooms, bathroom, kitchen, living room, laundry, furnace room and Separate entrance!) The best part is this house is TURN KEY - Ready to go! Nothing left to do! Just MOVE RIGHT IN or RENT IT OUT IMMEDIATELY! Plenty of updates throughout including fresh paint, flooring, kitchens, some brand new appliances, roof shingles, vinyl windows and more. This home is vastly superior to most of the rental properties in the area! Everything is well thought out layout with safety and style in mind! Safety features include: Emergency lighting on every floor by the exits, Hardwired-Interconnected Smoke/CO Fire alarms on every level, sprinkler heads in the furnace room, 5/8” Fire-Rated drywall and Fire-Rated steel doors throughout the lower level. Every bedroom has a large egress window. Just down the street from Niagara College, on the bus route to Brock University and all the other surrounding schools. Quick drive to HWY 406 and HWY 20. This is truly a smart investment for families and investors. Come see it today!
Property Details
Interior
Features
Main Floor
Living Room
5.79 x 3.76Kitchen
3.30 x 2.67Dining Room
3.00 x 3.17Exterior
Features
Parking
Garage spaces -
Garage type -
Total parking spaces 3
Property History
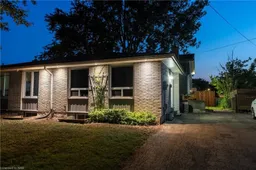 44
44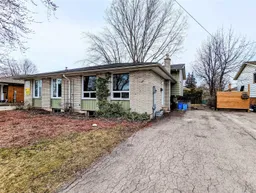 39
39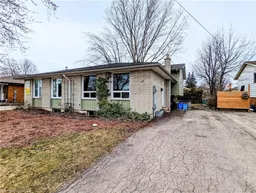 38
38
