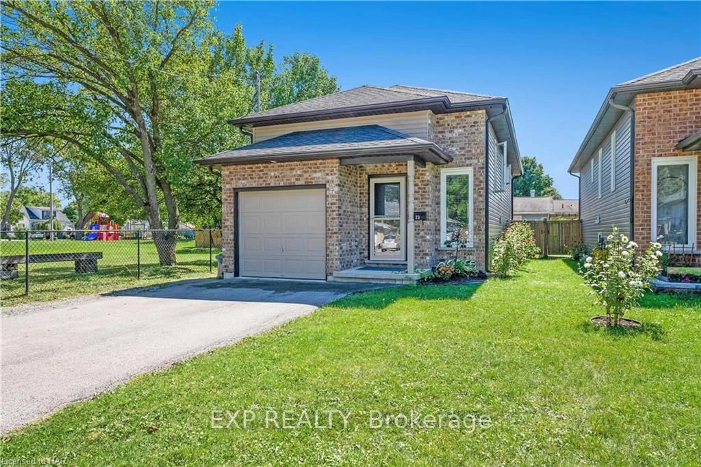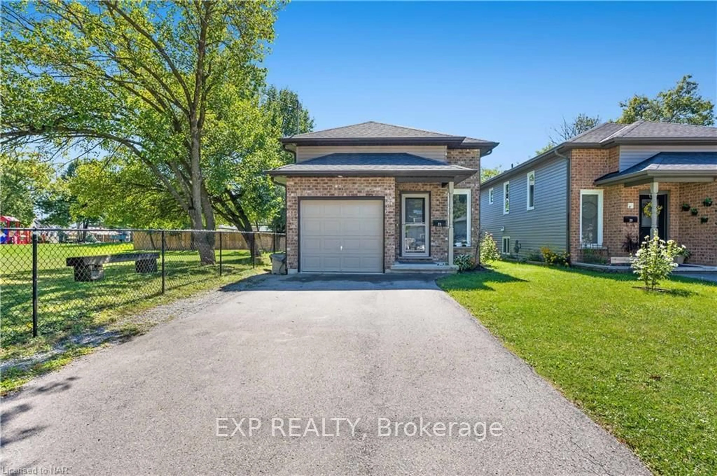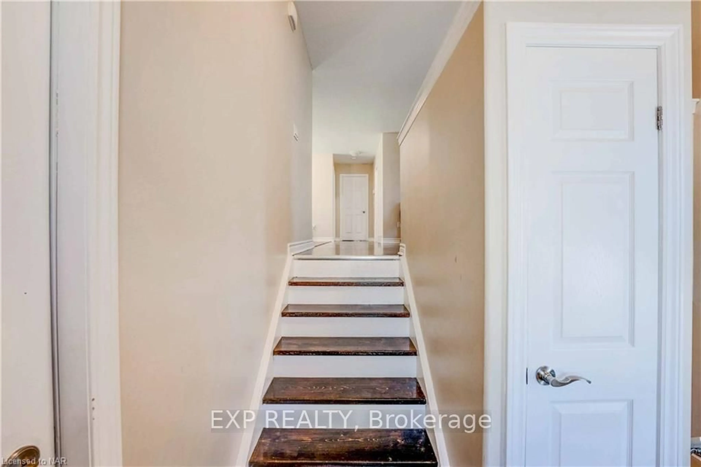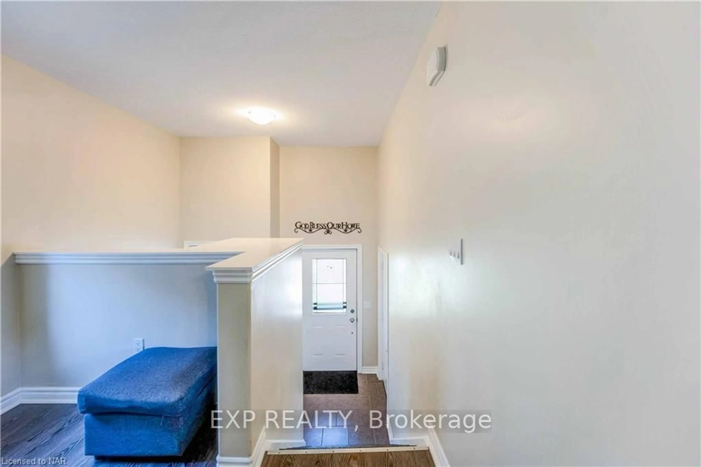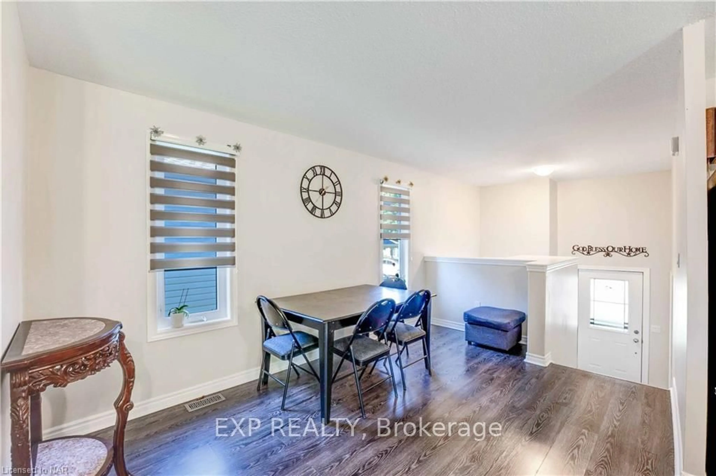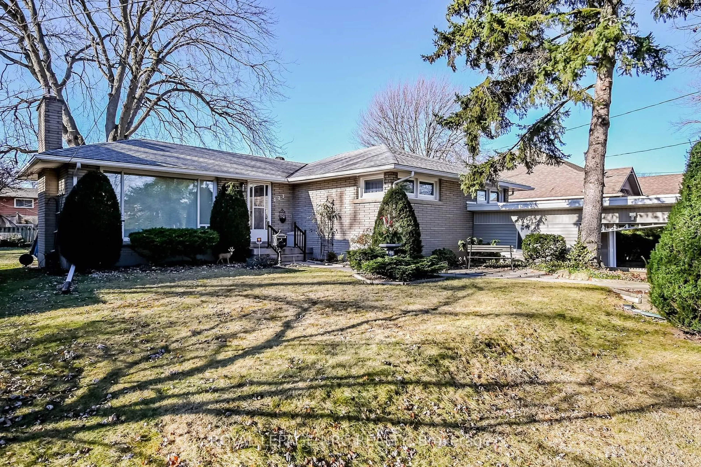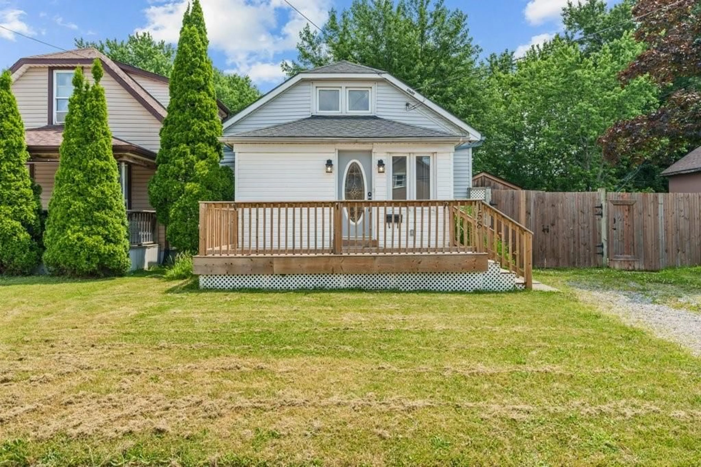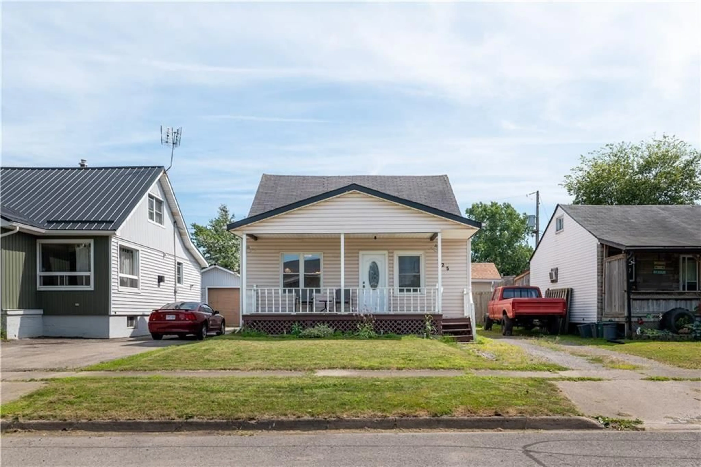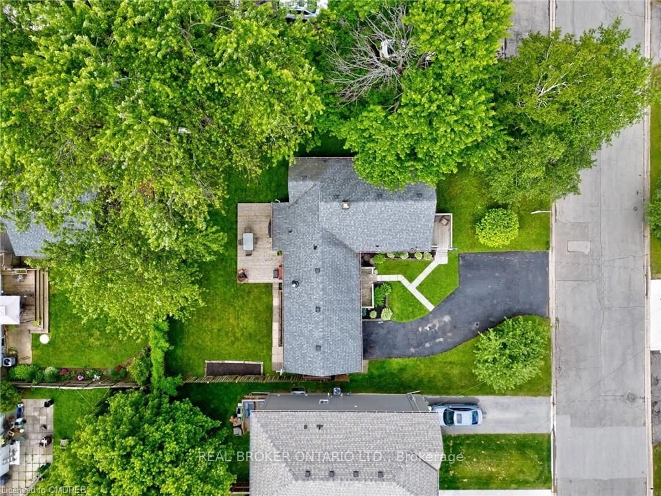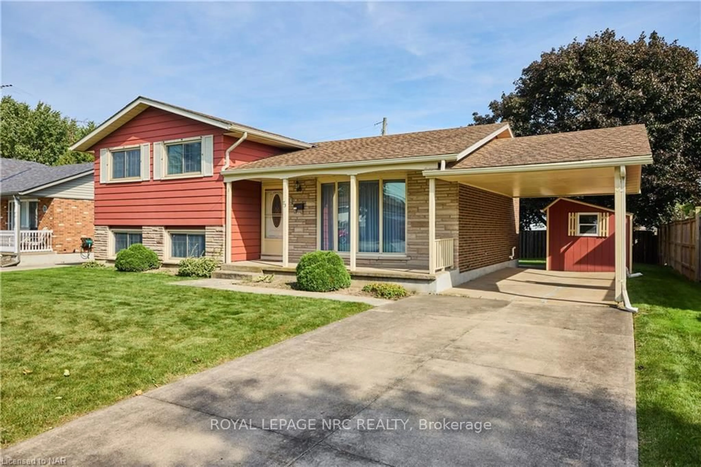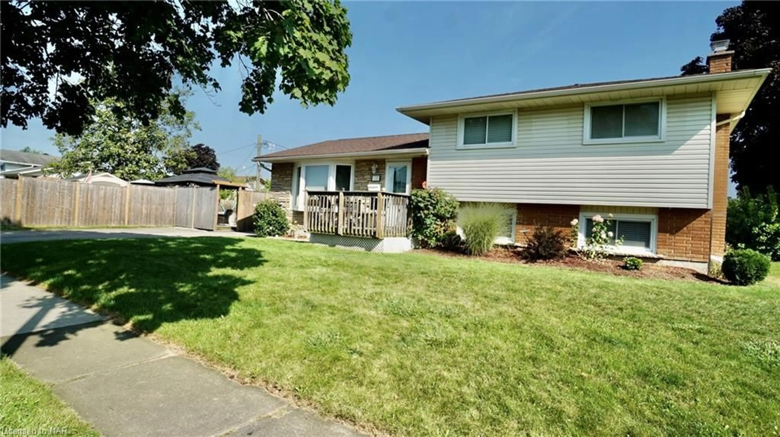23 HATTER Ave, Welland, Ontario L3C 3P2
Contact us about this property
Highlights
Estimated ValueThis is the price Wahi expects this property to sell for.
The calculation is powered by our Instant Home Value Estimate, which uses current market and property price trends to estimate your home’s value with a 90% accuracy rate.Not available
Price/Sqft-
Est. Mortgage$2,532/mo
Tax Amount (2021)$3,203/yr
Days On Market63 days
Description
Build in 2014 in one of the best neighbourhoods in Welland. Perfectly positioned close to Brock University, shopping plazas, highways, and a host of other amenities, offering both convenience and a serene living environment. As you step inside, you'll immediately appreciate the open-concept design of the main floor, which is ideal for entertaining. The modern kitchen is a highlight, featuring under-cabinet lighting, sleek stainless steel appliances, and a large island that seamlessly flows into the adjacent living and dining areas. A sliding patio door provides access to a peaceful outdoor space overlooking a picturesque park, adding a touch of tranquility to your daily life. The main floor also includes two inviting bedrooms, each equipped with a stylish wall-mounted electric fireplace, and a contemporary 3-piece bathroom, ensuring comfort and warmth throughout the home. The lower level of the house is a versatile space designed to accommodate various needs. It features an additional bedroom, another 3-piece bathroom, a spacious rec room, a convenient kitchenette, and a laundry room. This flexible layout makes it ideal for guests, extended family, or even as a potential rental unit. Adding to the home's appeal is an attached garage with high ceilings, offering ample storage space and added convenience. 23 Hatter Ave beautifully combines modern amenities with a superb location, making it an excellent choice for those seeking a comfortable and well-connected home. Don't miss the opportunity to experience all that this wonderful property has to offer. Contact us today to schedule a viewing!
Property Details
Interior
Features
Lower Floor
Bathroom
2.74 x 1.52Rec
10.36 x 2.90Br
4.11 x 2.90Laundry
2.90 x 2.44Exterior
Features
Parking
Garage spaces 1
Garage type Attached
Other parking spaces 4
Total parking spaces 5

