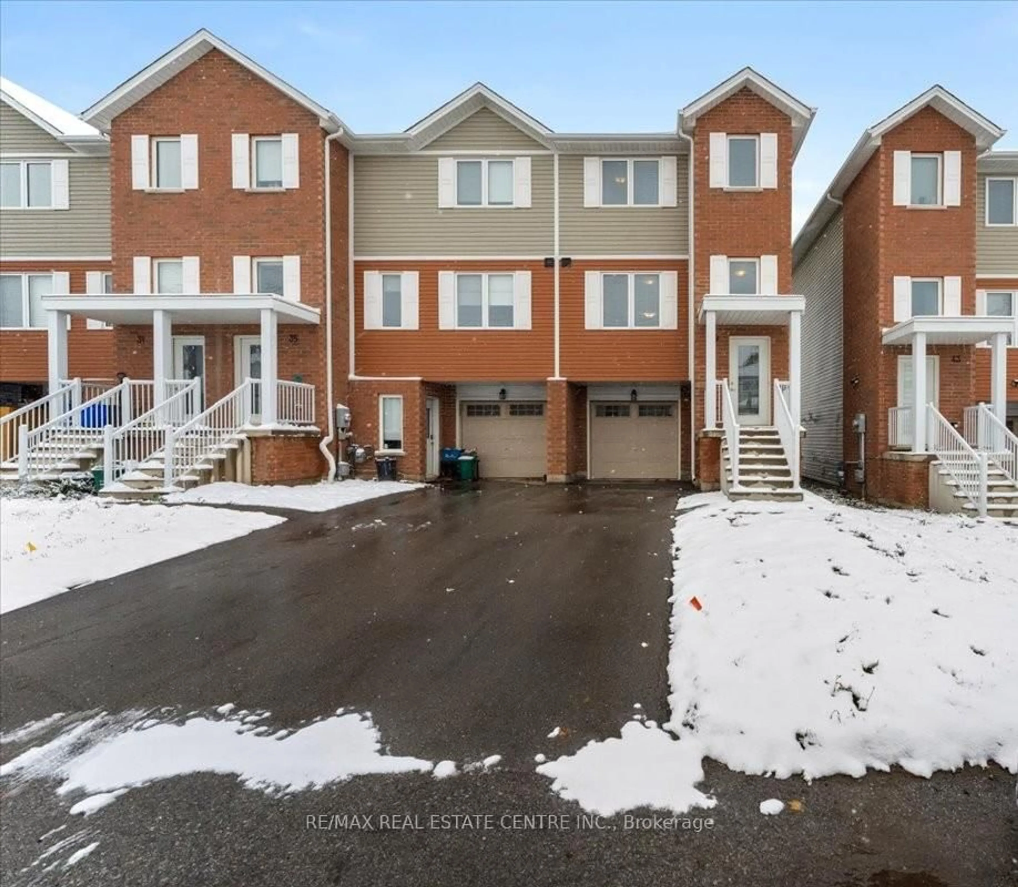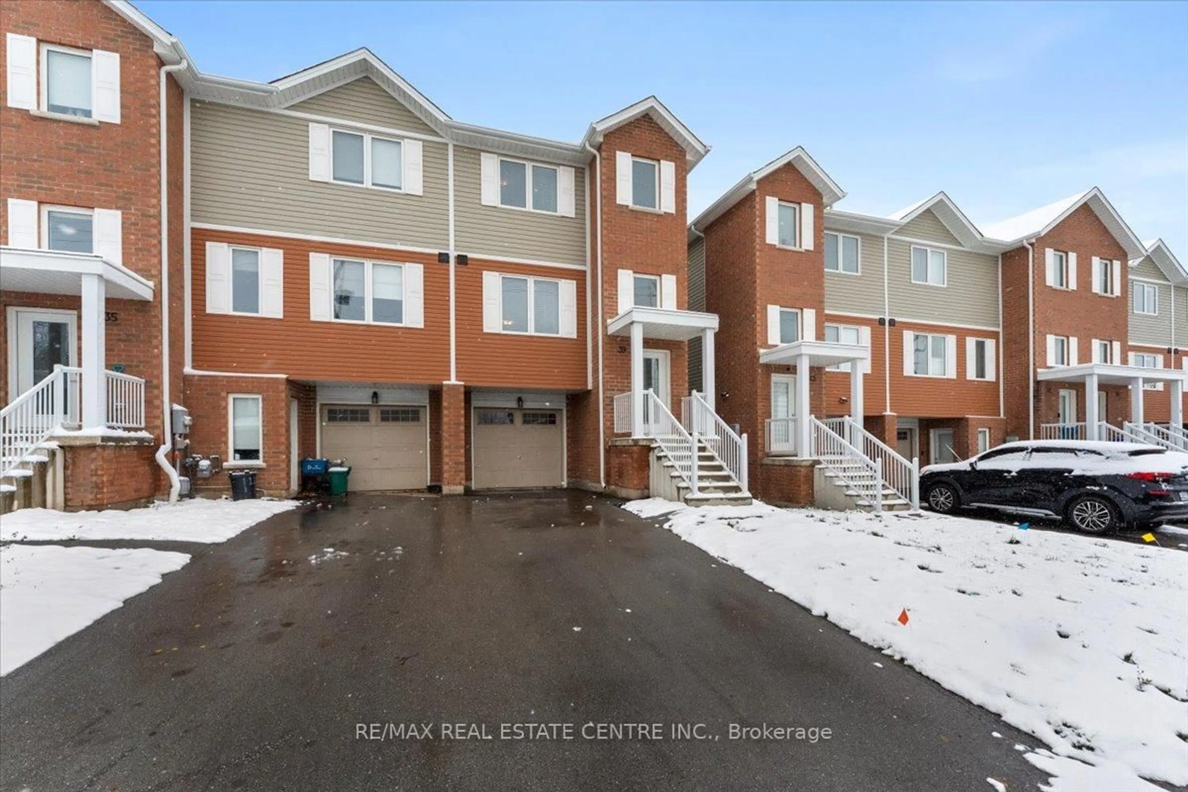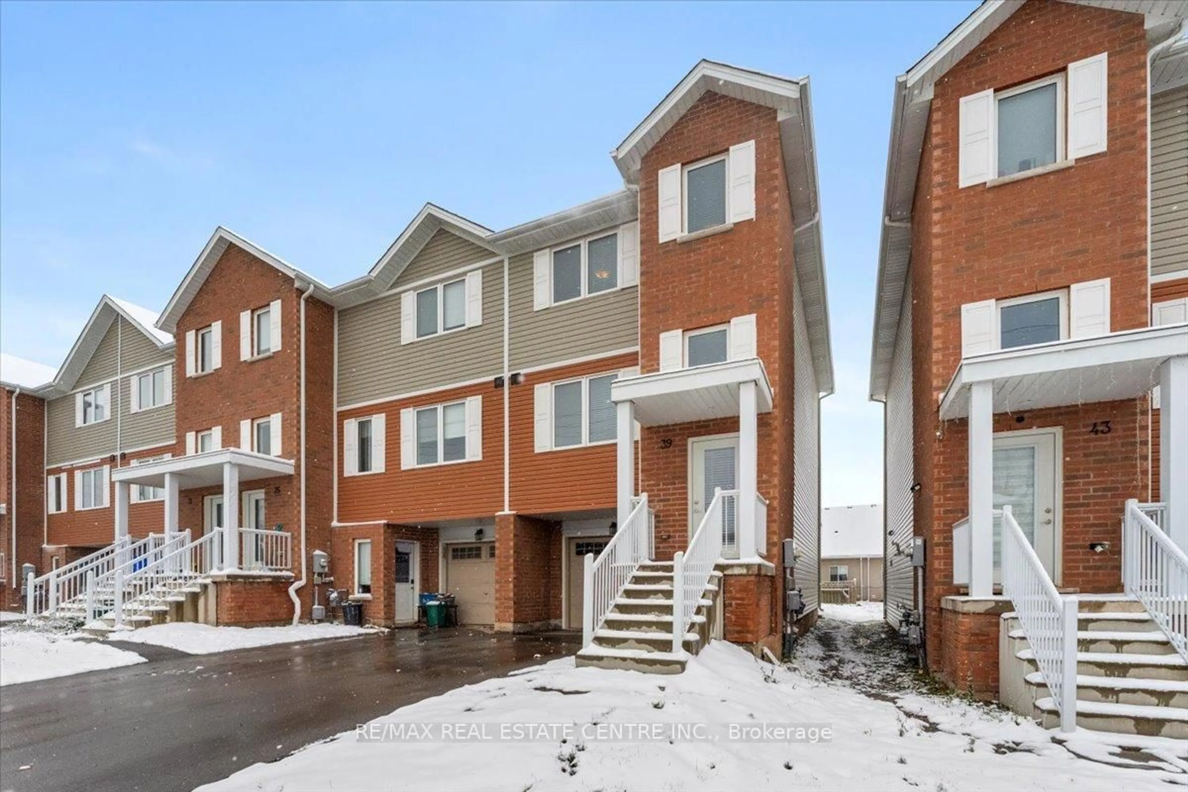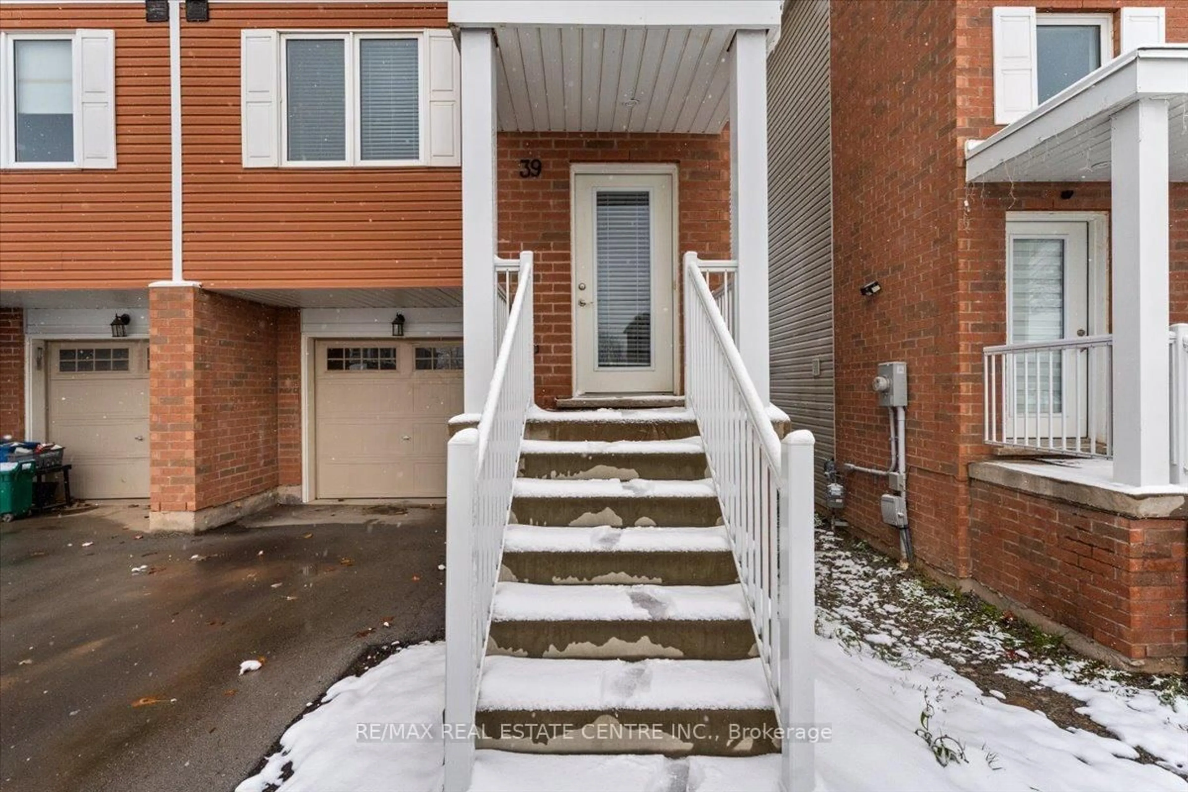39 Denistoun St, Welland, Ontario L3C 0H6
Contact us about this property
Highlights
Estimated valueThis is the price Wahi expects this property to sell for.
The calculation is powered by our Instant Home Value Estimate, which uses current market and property price trends to estimate your home’s value with a 90% accuracy rate.Not available
Price/Sqft$393/sqft
Monthly cost
Open Calculator
Description
Welcome to 39 Denistoun St. Beautiful 3 Bedrooms and 3 bathrooms End Unit townhouse. Just Like Semi Detached. Freshly Painted in lovely neutral color. The Walk out Basement is partially finished Offering a Great rental Potential. Just add what's needed and a fully contained walkout unit is ready for generating a sizeable monthly income. The Basement can also be accessed from backside of the house (walkout) by going through the side of the house. Upstairs, the main floor has an open concept living, dining and kitchen, complemented by high ceilings and many large windows bringing natural light all day. the laundry and powder room also share the same floor. The second floor, house three spacious bedrooms where the Principal room comes with 4 pc. ensuite while the other full bathroom is annexed with other 2 Bedrooms. In the front, you can park two (2) cars on the Driveway and one (1) inside the garage. The backyard is quite deep too (113 ft long lot). Close to all amenities, 20 Mins drive to Brock University. A few Minutes drive to Hwy 406. Less than half an hour to Niagara Falls. this is a great opportunity to live upstairs and rent the basement or rent out both the units to maximize revenue. The whole house has been just Freshly Painted. The basement walls and ceiling have been drywalled. There's A rough-in for 3 pc and kitchen sink in the basement. The house Shows A+++. Priced to Sell. Bring offers. The Seller is motivated. 2.5% commission to Coop Broker. Living room, dining room and three bedrooms pictures are virtually staged.
Property Details
Interior
Features
Main Floor
Dining
4.039 x 3.632Open Concept / Laminate
Living
4.039 x 5.004Open Concept / Laminate
Kitchen
3.21 x 2.896Open Concept / Laminate
Powder Rm
0.0 x 0.0Quartz Counter
Exterior
Features
Parking
Garage spaces 1
Garage type Attached
Other parking spaces 2
Total parking spaces 3
Property History
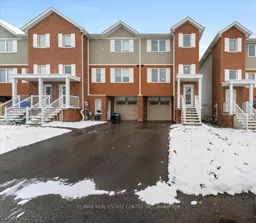 38
38
