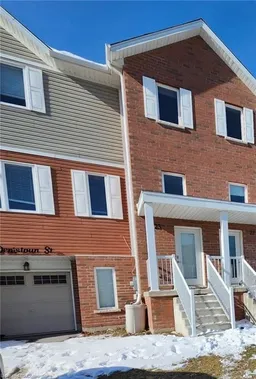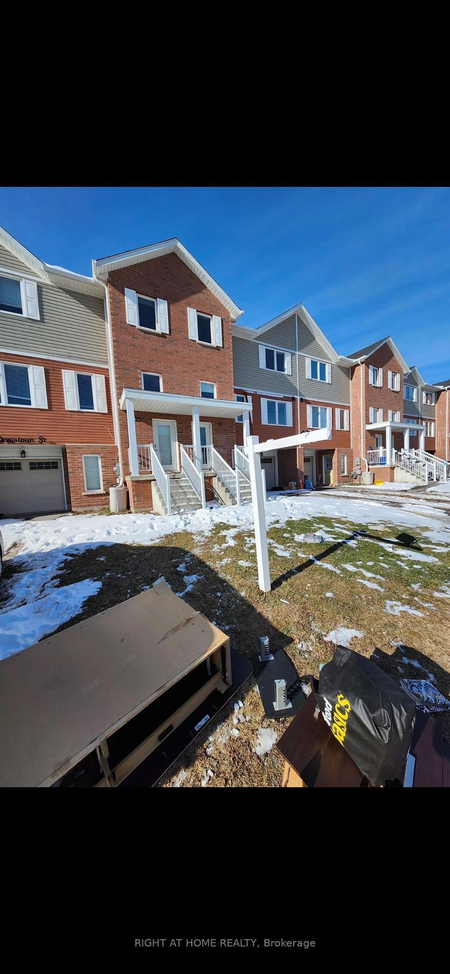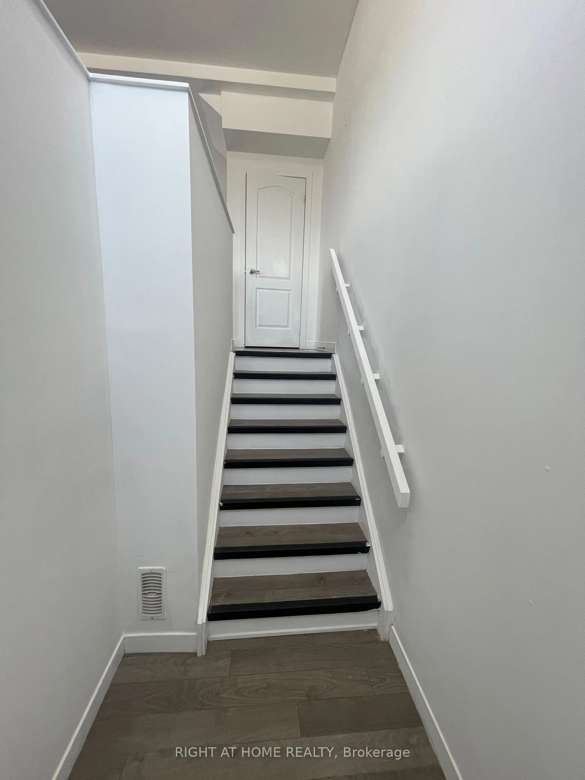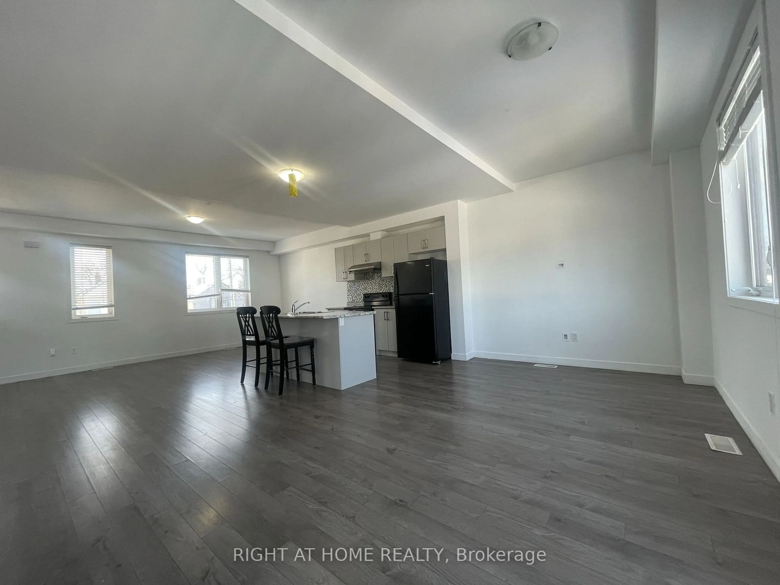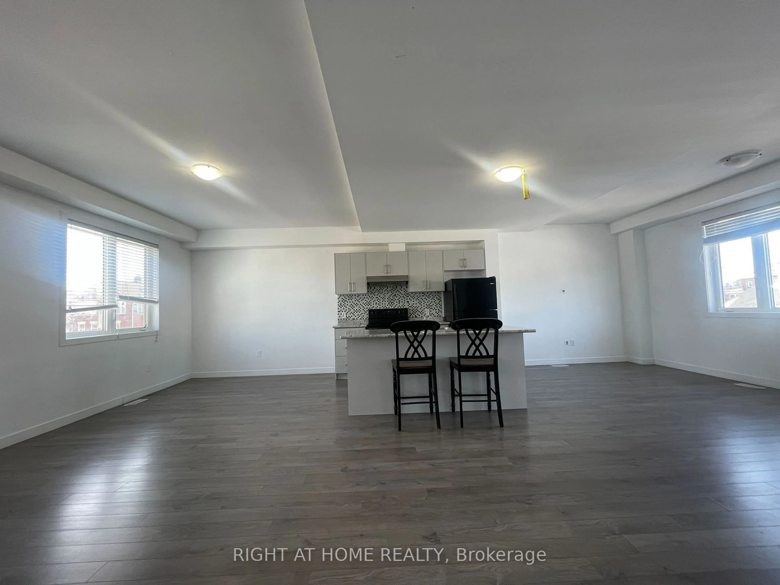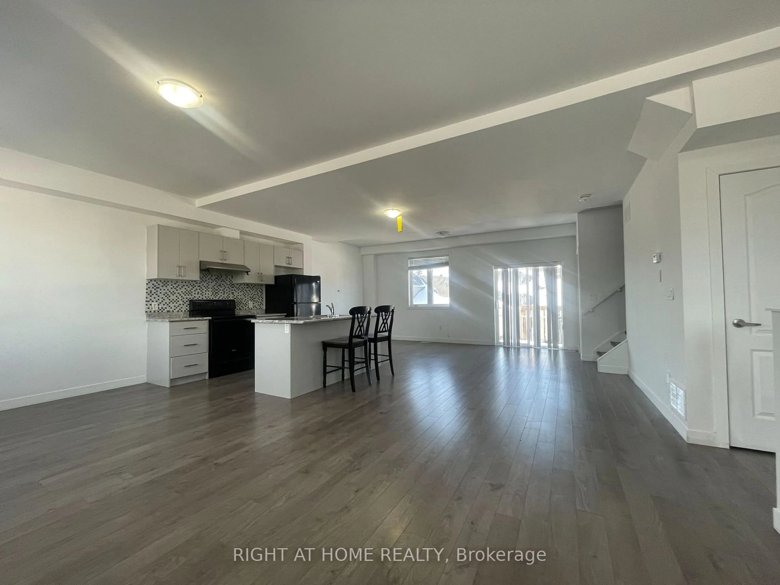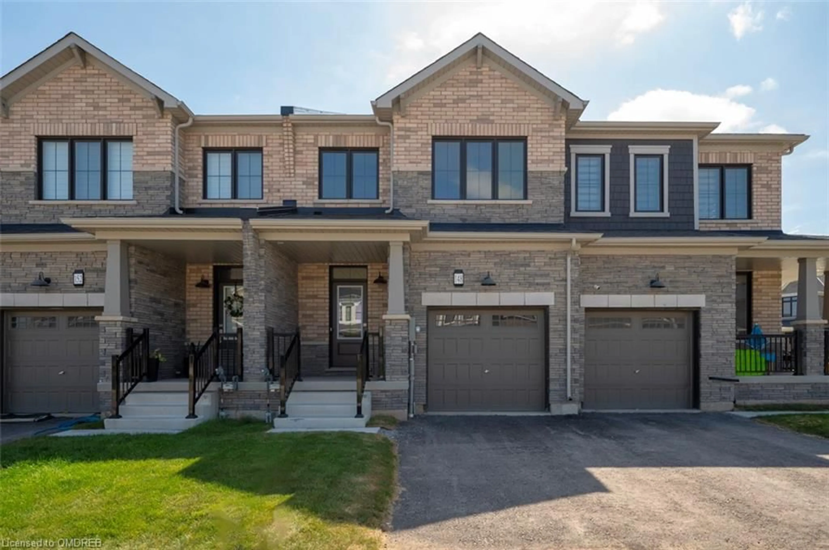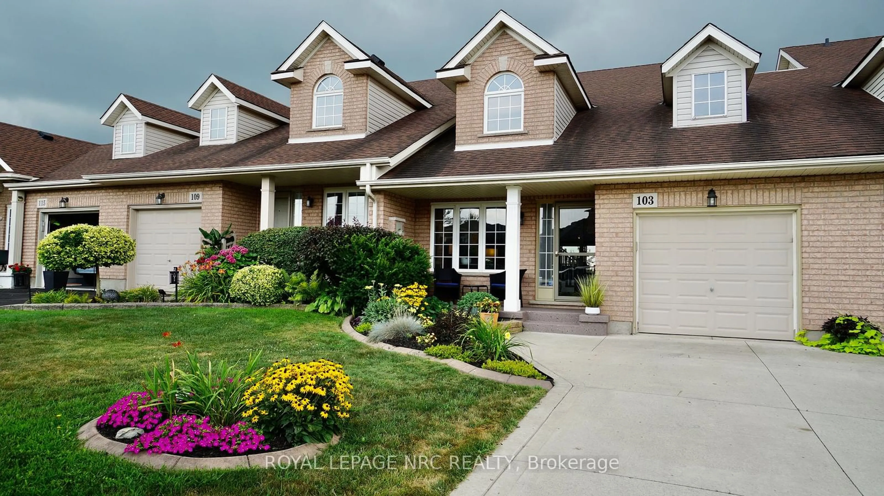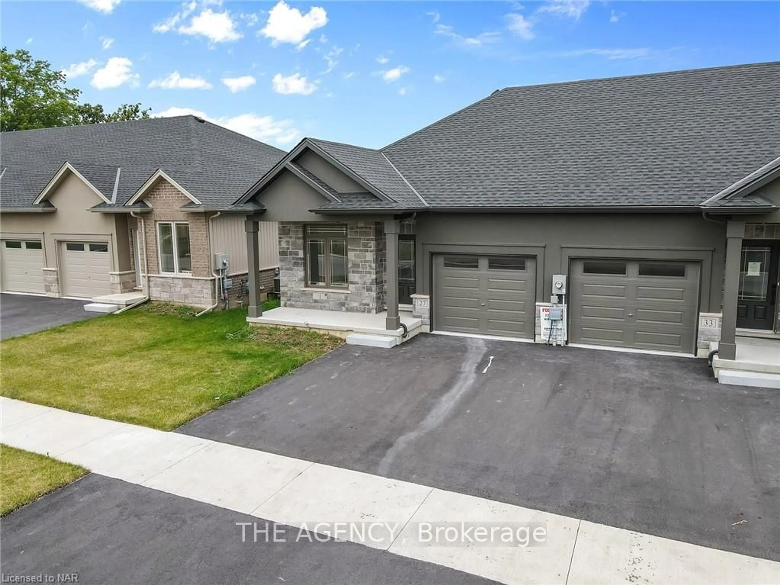23 DENISTOUN St, Welland, Ontario L3C 1T9
Contact us about this property
Highlights
Estimated ValueThis is the price Wahi expects this property to sell for.
The calculation is powered by our Instant Home Value Estimate, which uses current market and property price trends to estimate your home’s value with a 90% accuracy rate.Not available
Price/Sqft-
Est. Mortgage$2,576/mo
Tax Amount (2024)$4,799/yr
Days On Market25 days
Description
Fantastic opportunity to own a modern, income-generating property! This stunning 3-storey freehold townhome features a self-contained, above-ground studio apartment perfect for maximizing your cash flow.Key Features Almost Newer 4 Bedrooms & 3.5 Baths Spacious, bright, and carpet-free 2 (two) Kitchens Ideal for living on the top two levels while renting out the lower unit, or rent out both for maximum income! Open Plan Living Large windows and high ceilings create an airy atmosphere Stylish Kitchen Equipped with cabinetry, a center island, backsplash, and stainless steel appliances Outdoor Access Sliding patio doors lead to a deck and backyard Top Level 3 Bedrooms & 2 Full Bathrooms Convenient same-level laundry Primary Suite Features a walk-in closet and ensuite privileges Lower Level Studio Self-Contained Includes its own kitchen, bathroom, and laundry (washer/dryer)Private Entrance Separate front access with a walkout to the backyard Prime Location Close to the Welland Canal waterfront, shopping, and amenities Just a 2-minute walk to the bus stop 5 minutes to Niagara College and Seaway Mall 6 minutes to Hwy 406, 15 minutes to Brock University Less than 20 minutes to Niagara Falls.This property is a remarkable investment opportunity act fast!
Property Details
Interior
Features
Main Floor
Living
4.72 x 4.37Bathroom
0.00 x 0.002 Pc Bath
Kitchen
0.00 x 0.00Dining
4.72 x 3.51Exterior
Features
Parking
Garage spaces 1
Garage type Attached
Other parking spaces 2
Total parking spaces 3
Property History
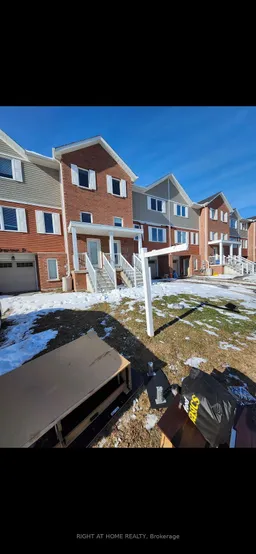 27
27