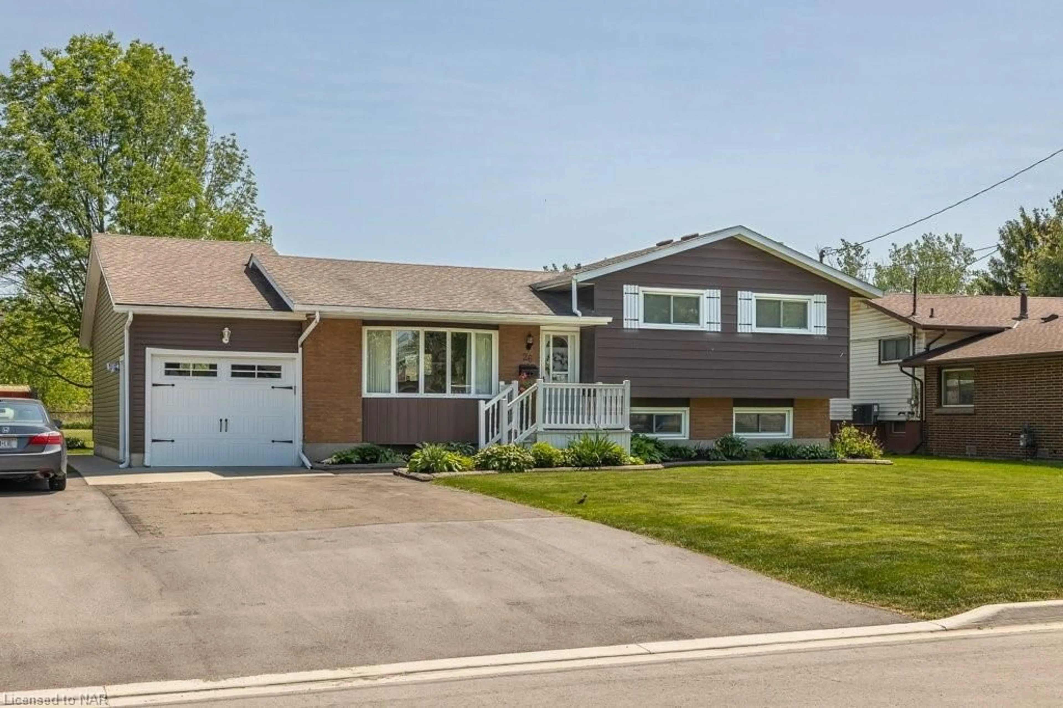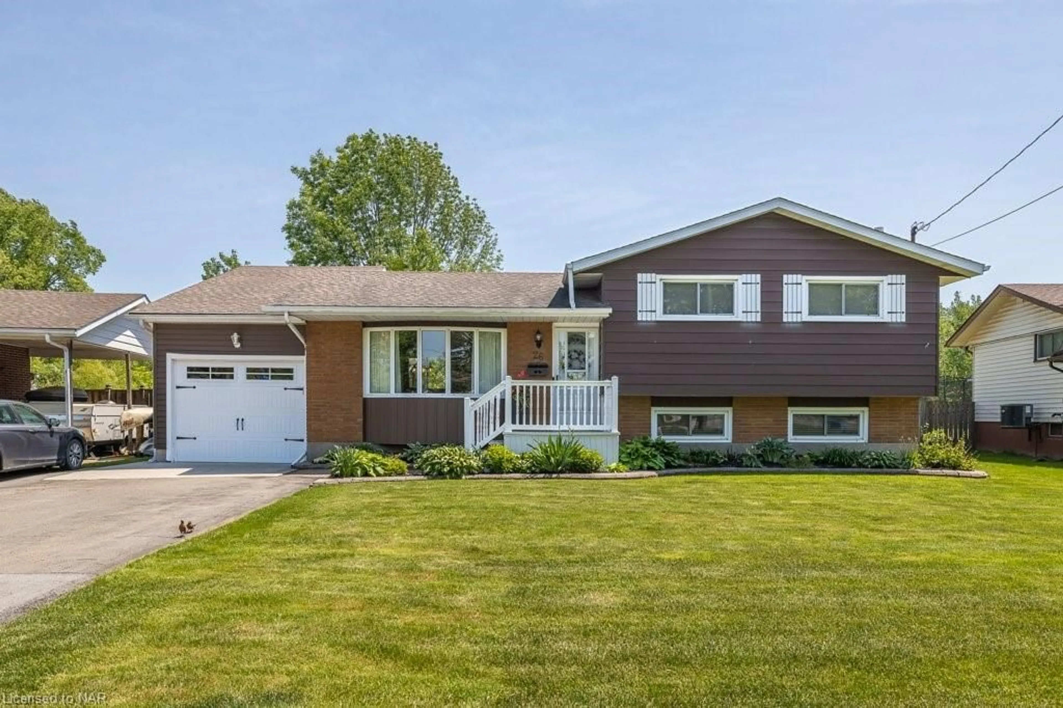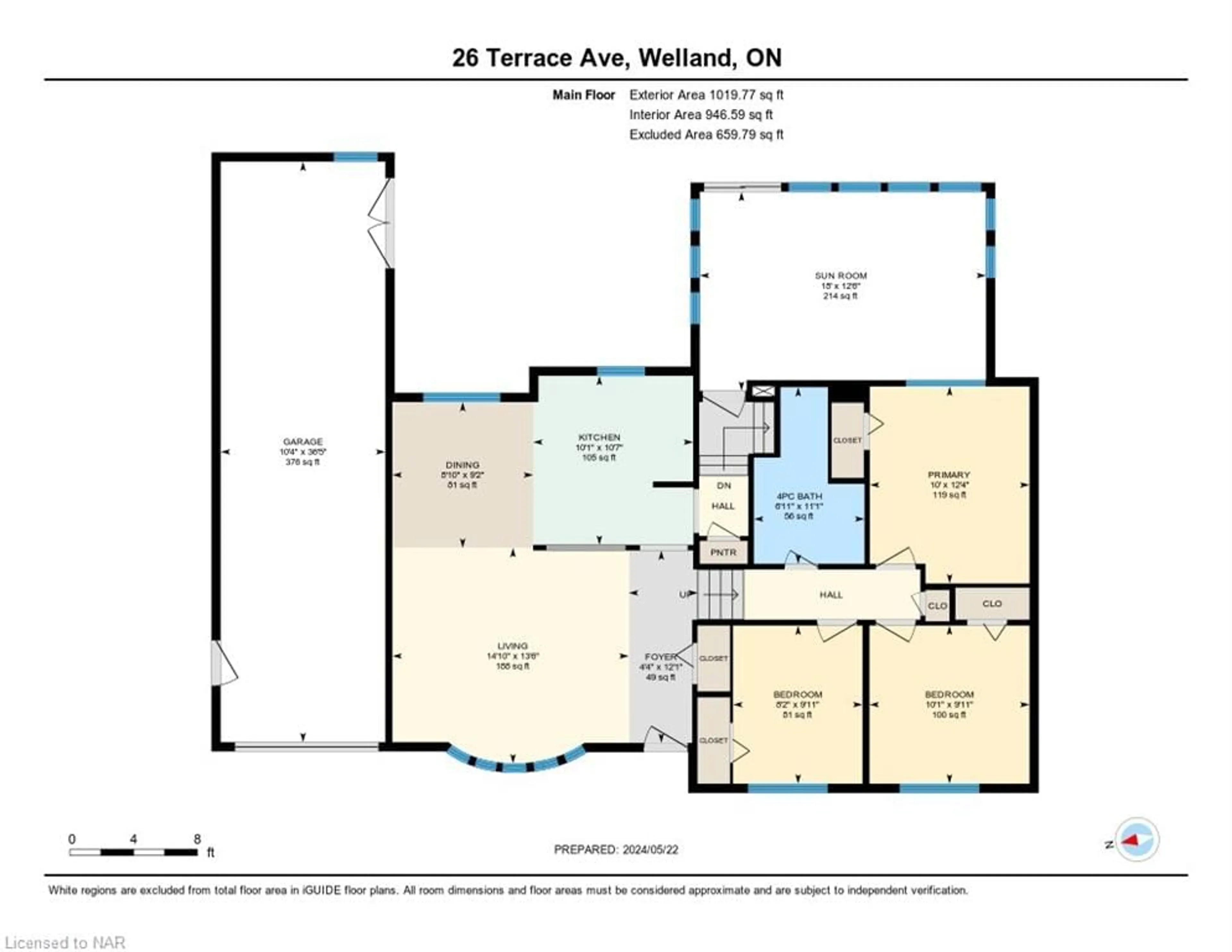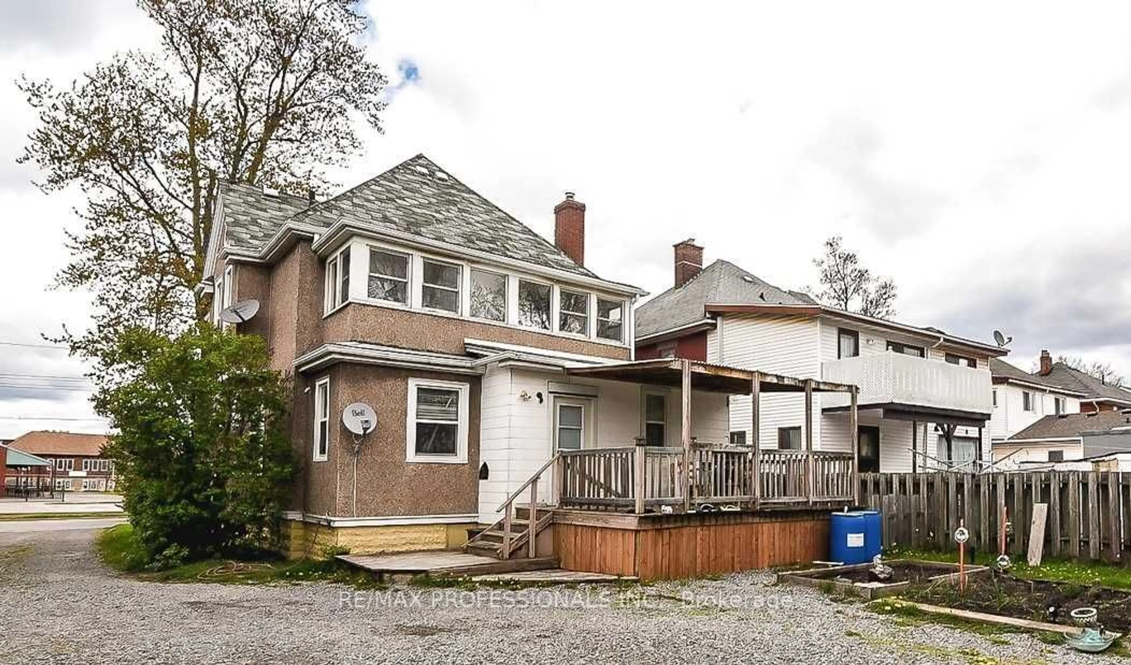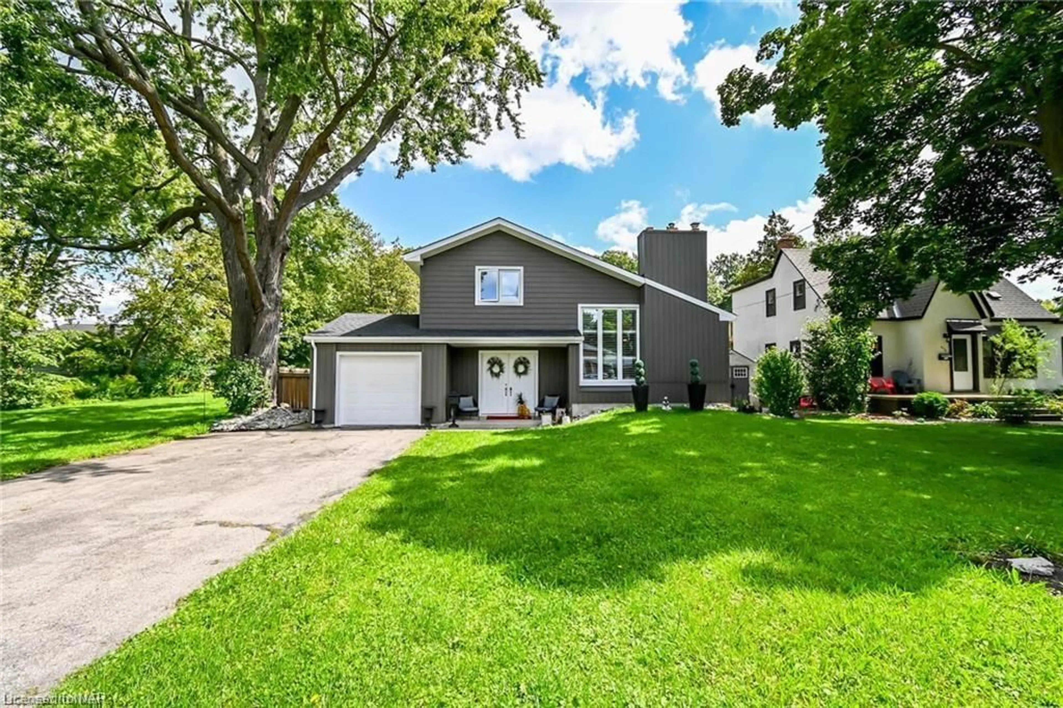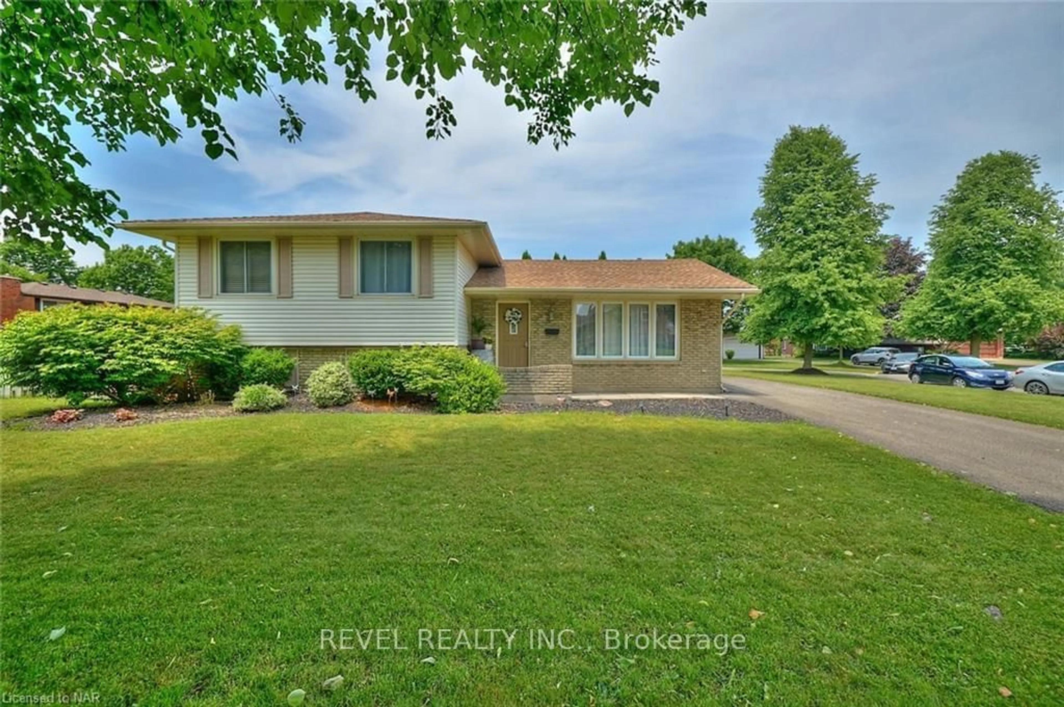26 Terrace Ave, Welland, Ontario L3C 2C4
Contact us about this property
Highlights
Estimated ValueThis is the price Wahi expects this property to sell for.
The calculation is powered by our Instant Home Value Estimate, which uses current market and property price trends to estimate your home’s value with a 90% accuracy rate.$640,000*
Price/Sqft$374/sqft
Days On Market8 days
Est. Mortgage$2,855/mth
Tax Amount (2023)$4,024/yr
Description
What a property! 26 Terrace Avenue is located close to shopping, restaurants and entertainment but offers quiet "country" living as it backs on to beautiful lush green space. The open concept main floor has been beautifully updated and features both hardwood and tile floors, 2 person kitchen island, modern kitchen and spacious eating area. Continue upstairs where you'll find restored hardwood floors, a renovated 4 piece bathroom and 3 sizeable bedrooms. This sidesplit offers so many living spaces! Continue into the lower level of the house where you'll find a large recreational space and office/hobby area. Lastly, you'll find a large flex space, currently being used as a gym, 3 piece bathroom and large storage area. The home doesn't end there. Next continue out to the 3 season room and large outdoor living space, 3 season sunroom is included in the main floor square footage. The backyard includes a large patio with dining area, hot tub and well maintained yard. The last feature to this home is a 37 foot garage/workshop! This space is able to store 2 cars or provide a spacious workshop and 1 car parking. Just imagine ending your day with a glass of wine in the hot tub overlooking the peaceful green space at the rear of this beautiful property!
Property Details
Interior
Features
Main Floor
Foyer
3.68 x 1.32Kitchen
3.23 x 3.07Living Room
4.11 x 4.52Dining Room
2.79 x 2.69Exterior
Features
Parking
Garage spaces 2
Garage type -
Other parking spaces 2
Total parking spaces 4
Property History
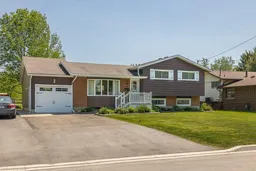 50
50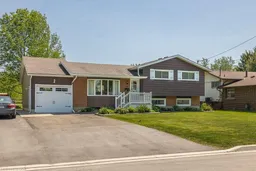 50
50
