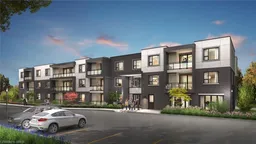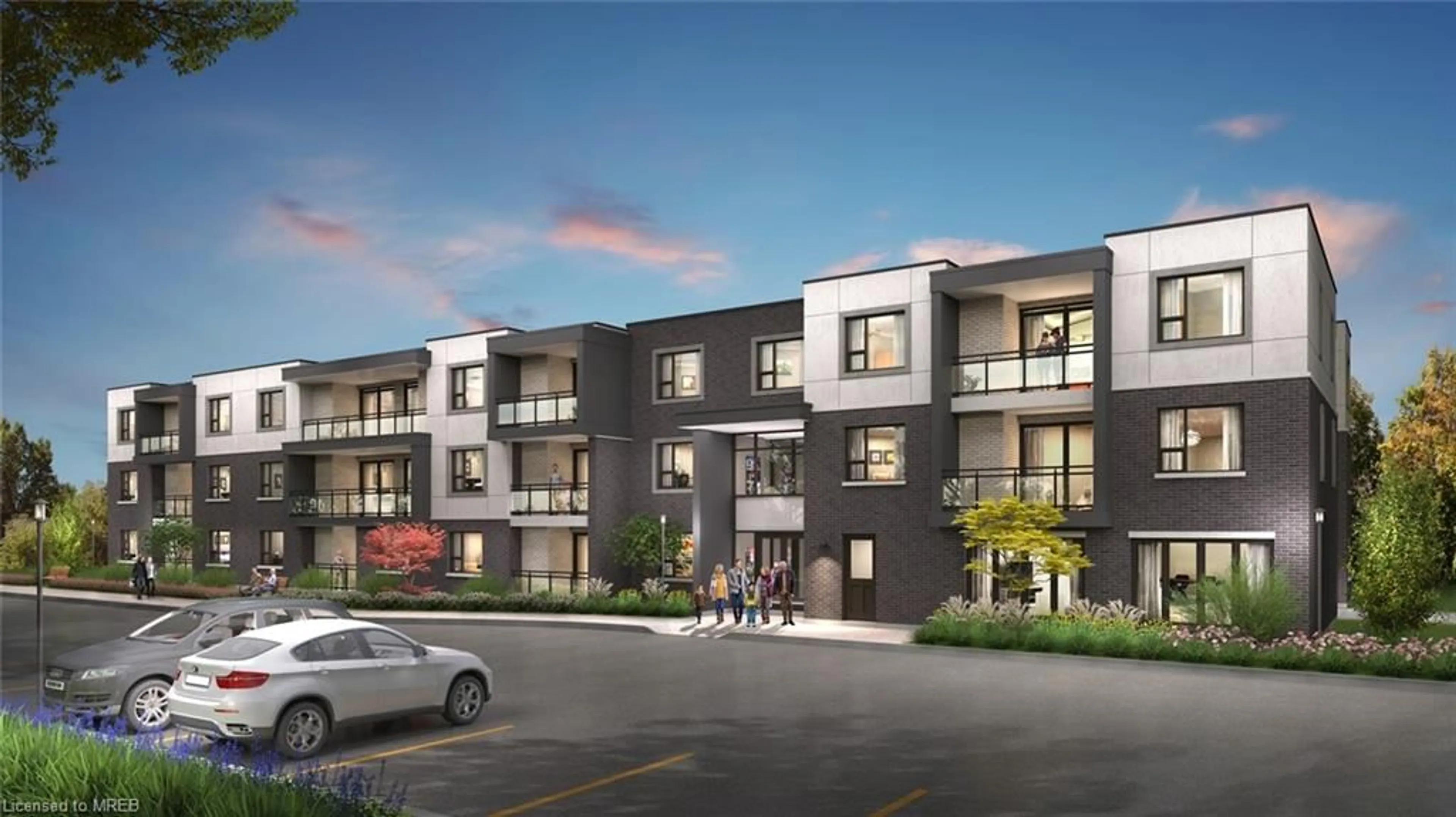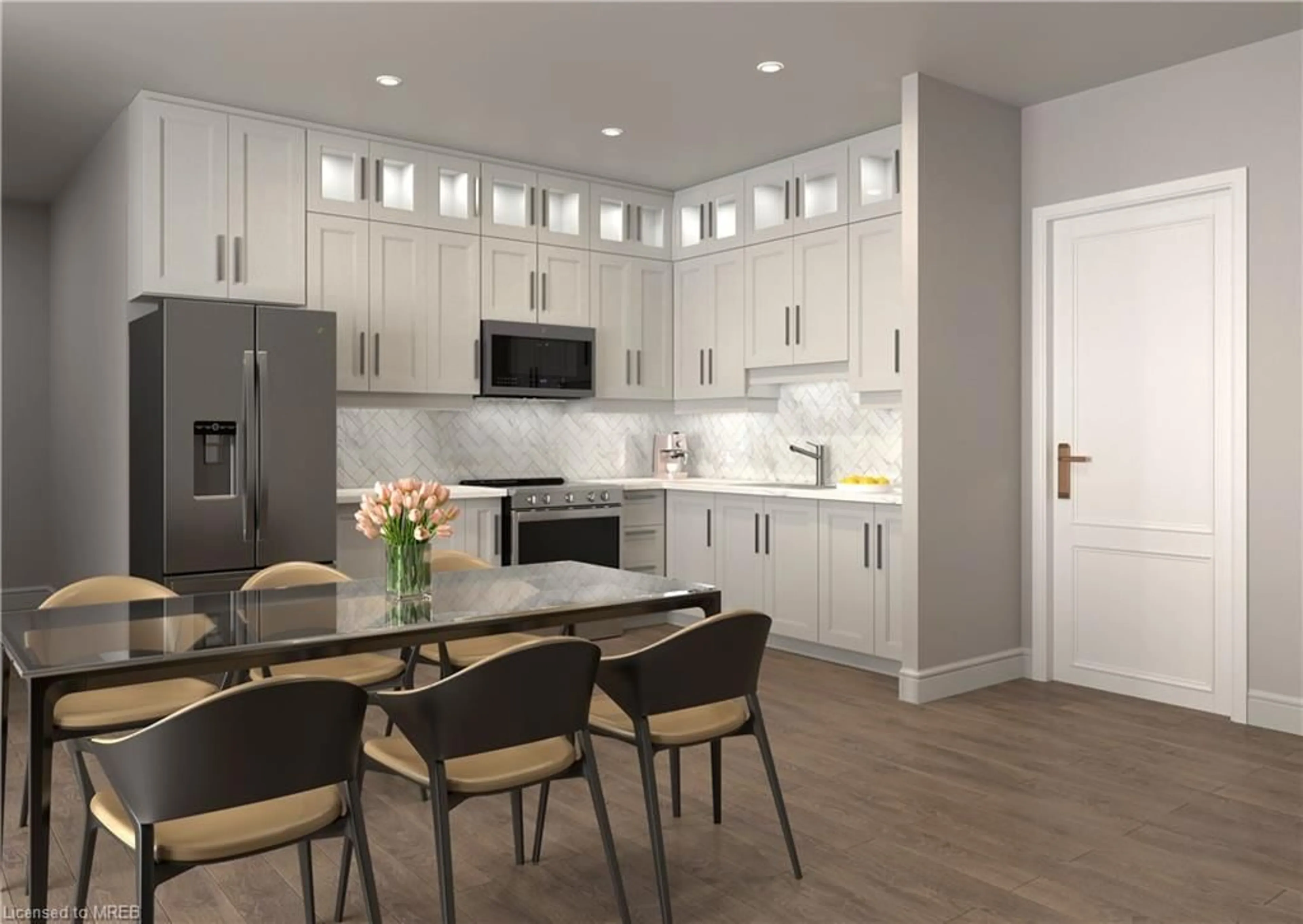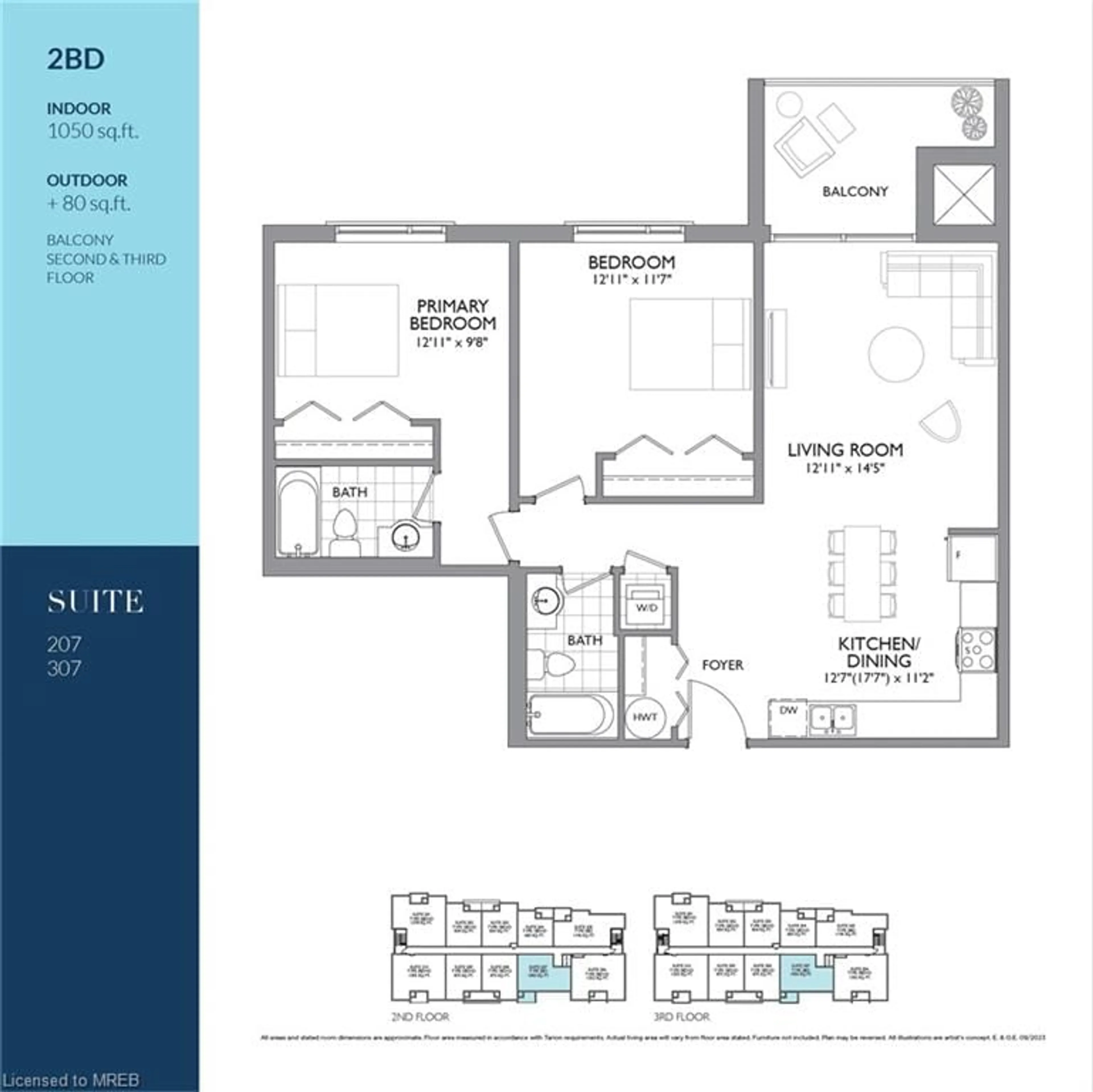215 Riverside Dr #207, Welland, Ontario L3C 5E3
Contact us about this property
Highlights
Estimated ValueThis is the price Wahi expects this property to sell for.
The calculation is powered by our Instant Home Value Estimate, which uses current market and property price trends to estimate your home’s value with a 90% accuracy rate.Not available
Price/Sqft$647/sqft
Est. Mortgage$2,919/mo
Maintenance fees$0/mo
Tax Amount (2024)-
Days On Market360 days
Description
Beautiful Brand New Condo coming to Welland mid 2026. Nows the Time to Invest In the Growing Niagara Region. This 2 Bedroom, 2 Washroom has a Great Layout with Contemporary Living. Elevate your culinary adventures in kitchens adorned with custom-designed cabinetry, stainless steel appliances, and elegant countertops. Also an In Suite Laundry and 1 Parking Spot. Welcome to Kingsway on Riverside. Offering a wide range of Designs and Layouts. From 1 Bedroom + Den up to 3 Bedroom + Den offers a Wide variety of floor plans offer ample space and Versatility to accommodate individuals, couples, families, and professionals alike, creating a home tailored to your unique vision and lifestyle. All units Includes, 1 Parking Space(Limited Time), 6 Appliances (SS Fridge, Stove, Dishwasher, Microwave, Washer & Dryer), HVAC System and Hot Water Tank.
Property Details
Interior
Features
Main Floor
Living Room
3.94 x 4.39Bedroom
3.94 x 3.53Bathroom
4-Piece
Bathroom
4-Piece
Exterior
Features
Parking
Garage spaces -
Garage type -
Total parking spaces 1
Condo Details
Amenities
Elevator(s), Party Room, Parking
Inclusions
Property History
 4
4


