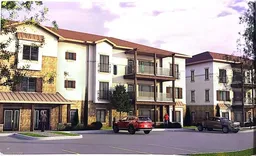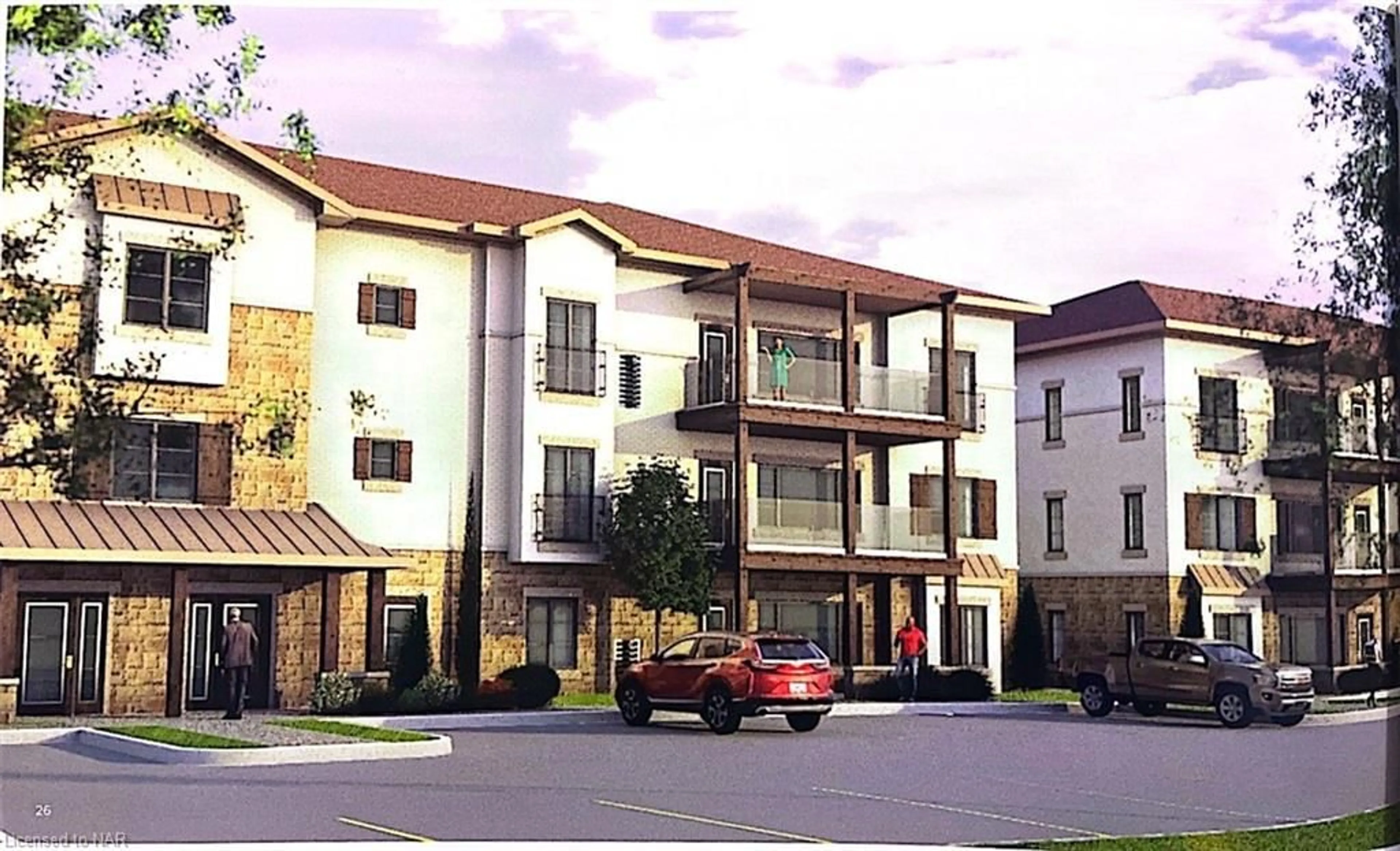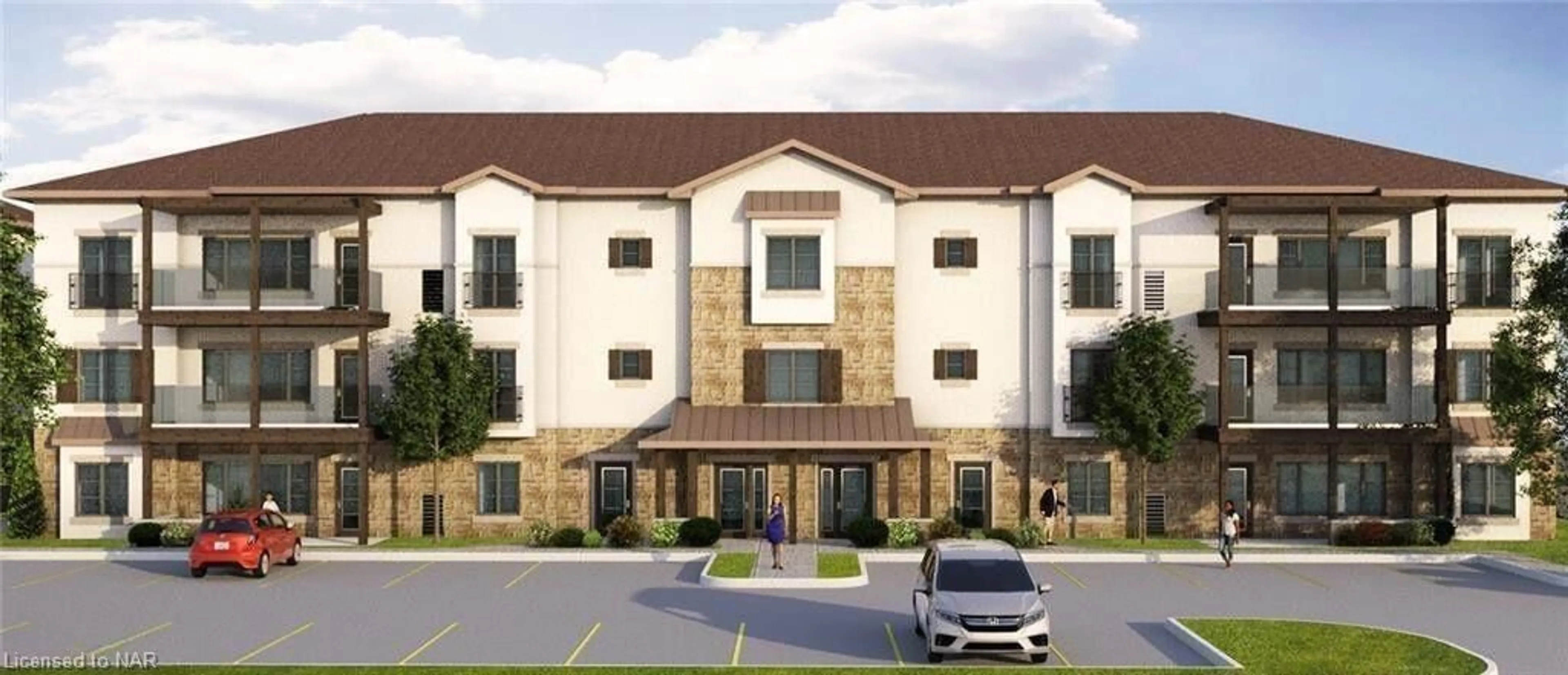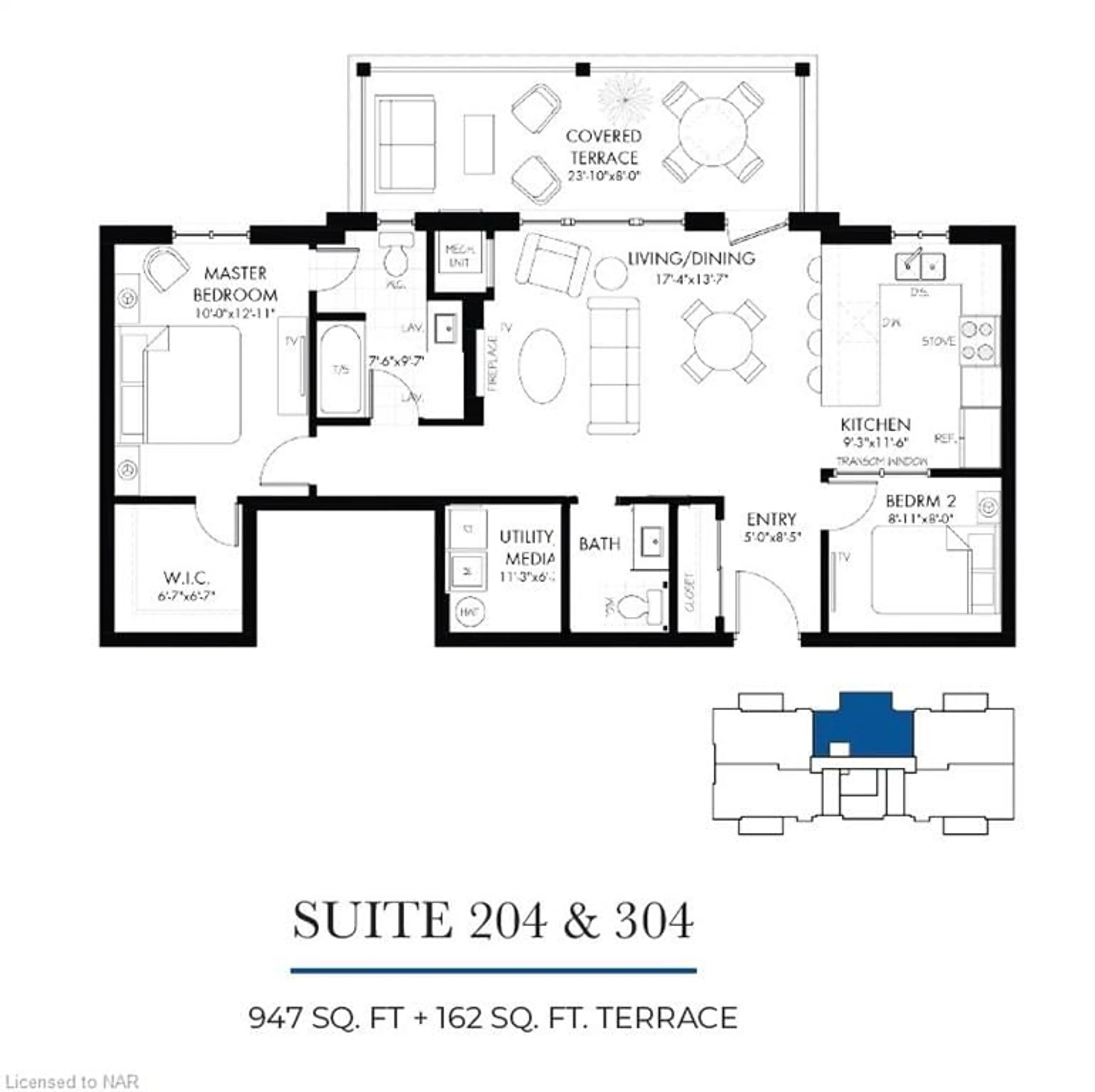119 Lincoln St #204, Welland, Ontario L3C 5J7
Contact us about this property
Highlights
Estimated ValueThis is the price Wahi expects this property to sell for.
The calculation is powered by our Instant Home Value Estimate, which uses current market and property price trends to estimate your home’s value with a 90% accuracy rate.$574,000*
Price/Sqft$781/sqft
Est. Mortgage$3,178/mth
Tax Amount (2024)-
Days On Market81 days
Description
** Condo Assignment Sale ** Occupany date of Aug 21, 2024. Brand new build! Overlooking and steps from the beautiful historic Welland Canal, this 2 bedroom Canal Facing Condo comes with 2 bathrooms and 2 parking spaces! Great view of the Welland canal with spacious 162 sqft terrace. North building Suite 204 with an upgraded floor plan to include 2nd bathroom, upgraded vinyl flooring in bedrooms, heated bathroom floors, kitchen under cabinet lighting, quartz kitchen countertops, kitchen backsplach, kitchen island electrical outlets, stainless steel Whirlpool appliance package, condo style washer & dryer, living room 42" electric fireplace and exclusive storage locker all included. Enjoy the convenience of local shopping, restaurants and nature - all while taking in stunning views of the Welland Canal.
Property Details
Interior
Features
Main Floor
Eat-in Kitchen
3.51 x 2.82Bedroom
2.72 x 2.59Bedroom Primary
3.94 x 3.05Walk-in Closet
Utility Room
3.43 x 2.01Exterior
Features
Parking
Garage spaces -
Garage type -
Total parking spaces 2
Condo Details
Amenities
Elevator(s), Parking
Inclusions
Property History
 3
3


