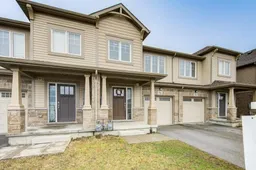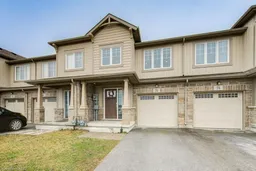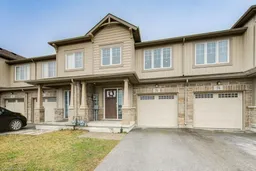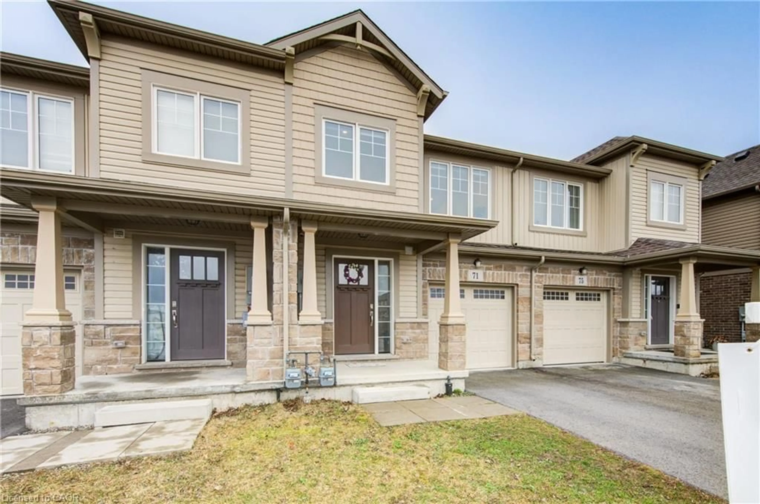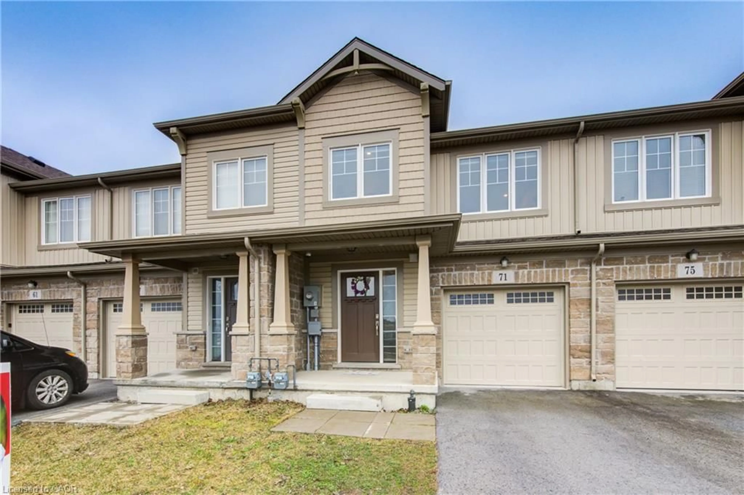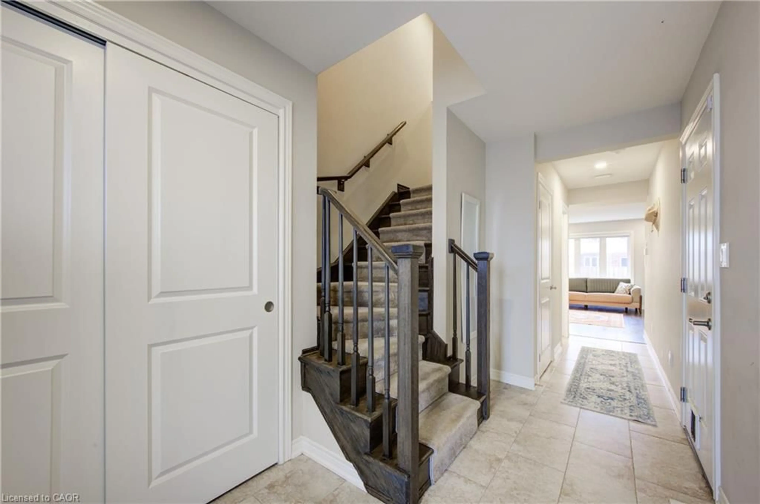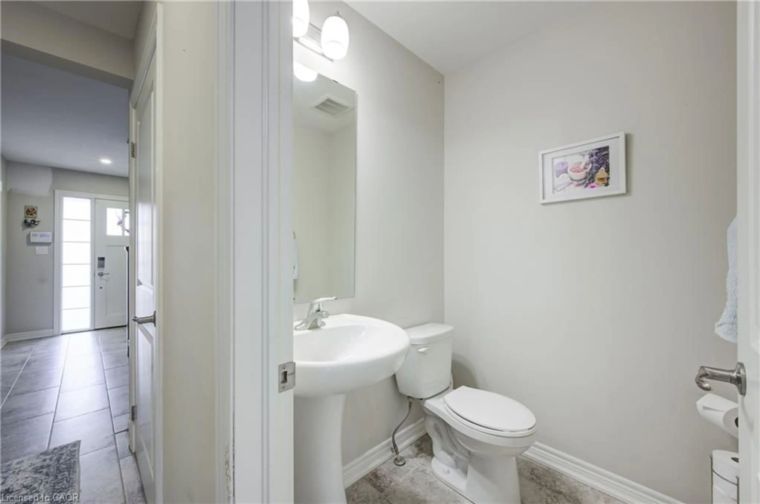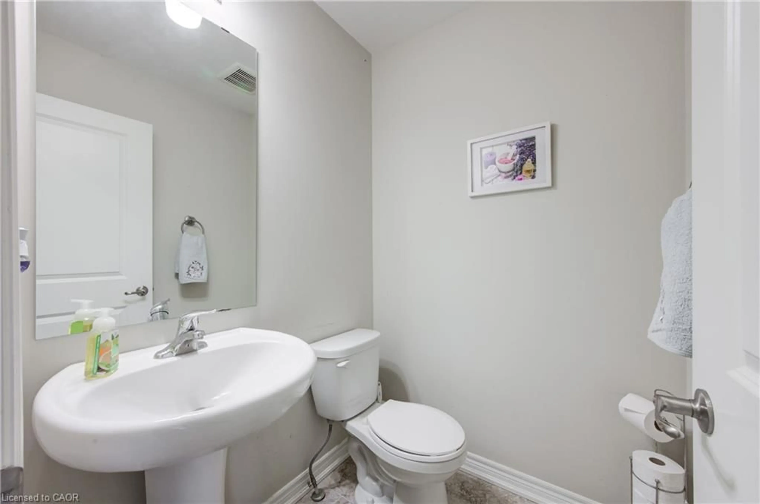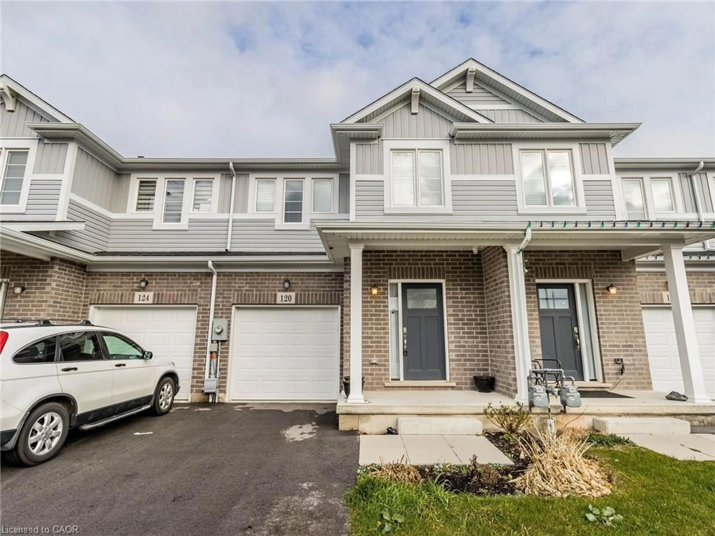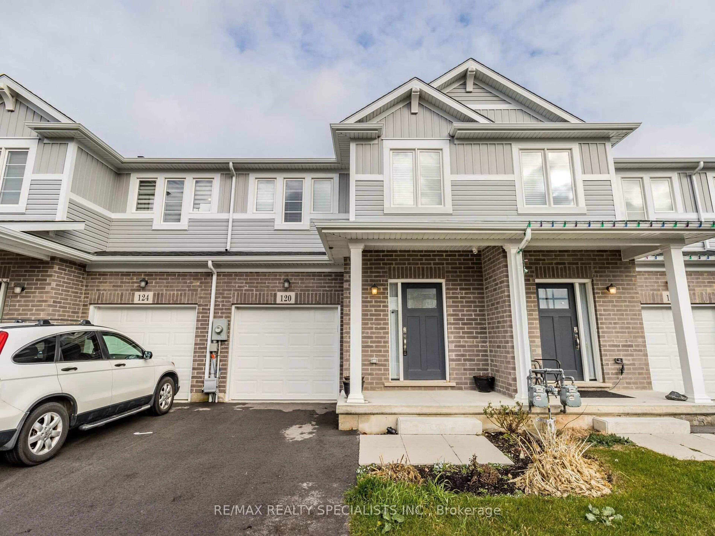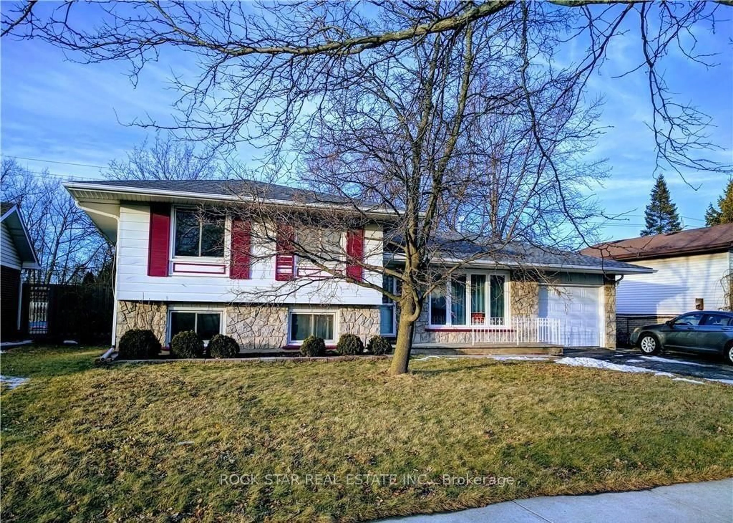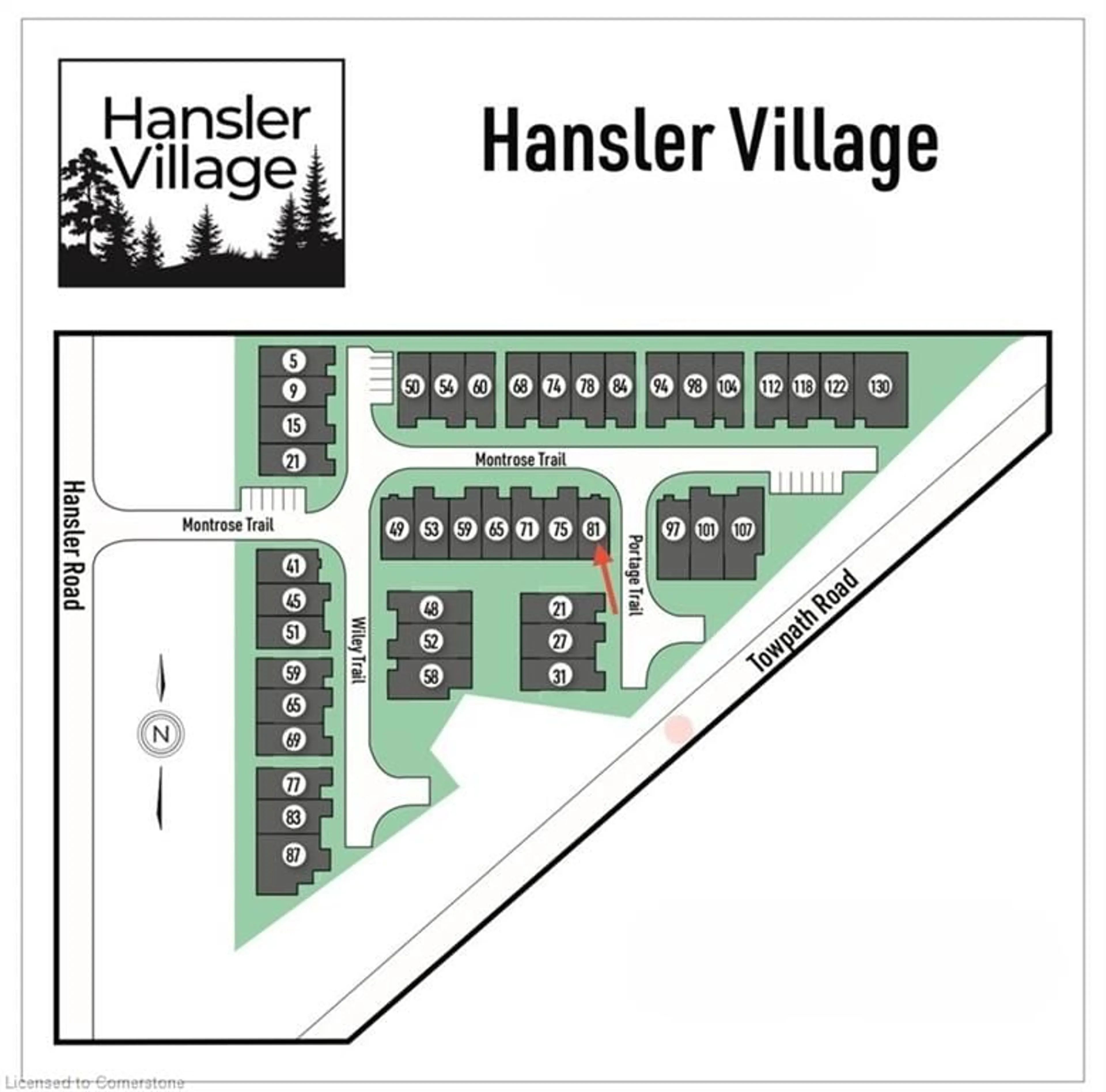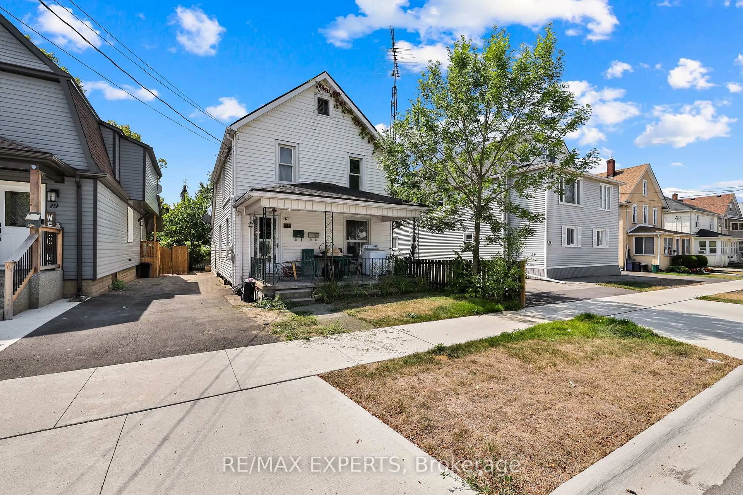71 Heron St, Welland, Ontario L3C 0E6
Contact us about this property
Highlights
Estimated valueThis is the price Wahi expects this property to sell for.
The calculation is powered by our Instant Home Value Estimate, which uses current market and property price trends to estimate your home’s value with a 90% accuracy rate.Not available
Price/Sqft$383/sqft
Monthly cost
Open Calculator
Description
Welcome to an exquisite Freehold Townhome in Welland, a showcase of modern luxury and smart living. Just 6 year old, this home features elegant 12x24’ tiles in the foyer, leading to an open-concept living and dining space bathed in natural light. The chef's kitchen boasts quartz countertops, a custom pantry, an island, and stainless steel appliances, including a gas stove, setting the stage for culinary delight. For those less sunny days, the remote-controlled custom window coverings allow you to adjust the ambiance effortlessly, complemented by the innovative "app” controlled LED potlights that illuminate every corner of your home. The custom gas fireplace adds a touch of warmth and charm, making every winter day cozy and inviting. Embrace advanced living with automatic toilet, a top-tier security system, and a smart fridge and 2 cozy fireplaces, ensuring comfort year-round. The oak staircase, adorned with a stylish runner, leads to a versatile loft, a luxurious bathroom with an automatic toilet, stackable laundry, and two spacious bedrooms, offering peace and rejuvenation. Descend to the finished basement, where laminate flooring, ample storage, and a rec room with an electric fireplace create a perfect leisure or entertainment space. Outside, the fenced backyard, complete with a gas BBQ hookup, invites outdoor enjoyment without Condo or Road Fees. This home combines elegance, convenience, and technology, offering an unparalleled living experience in a vibrant community. Welcome to your dream home, where every detail caters to a lifestyle of sophistication and ease.
Property Details
Interior
Features
Main Floor
Kitchen
4.75 x 3.05laminate / open concept / professionally designed
Living Room/Dining Room
4.70 x 2.79Bathroom
2-Piece
Exterior
Features
Parking
Garage spaces 1
Garage type -
Other parking spaces 1
Total parking spaces 2
Property History
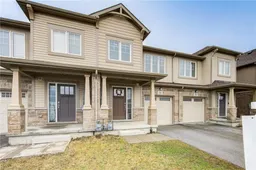 35
35