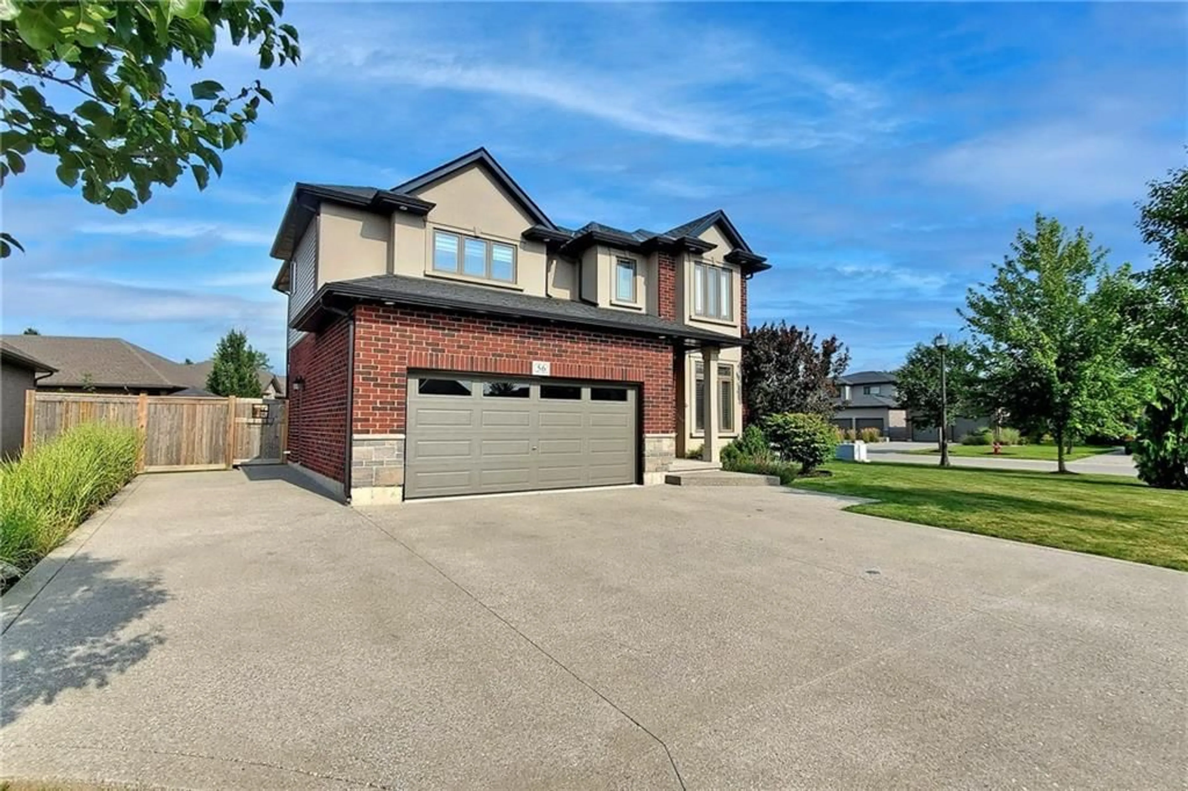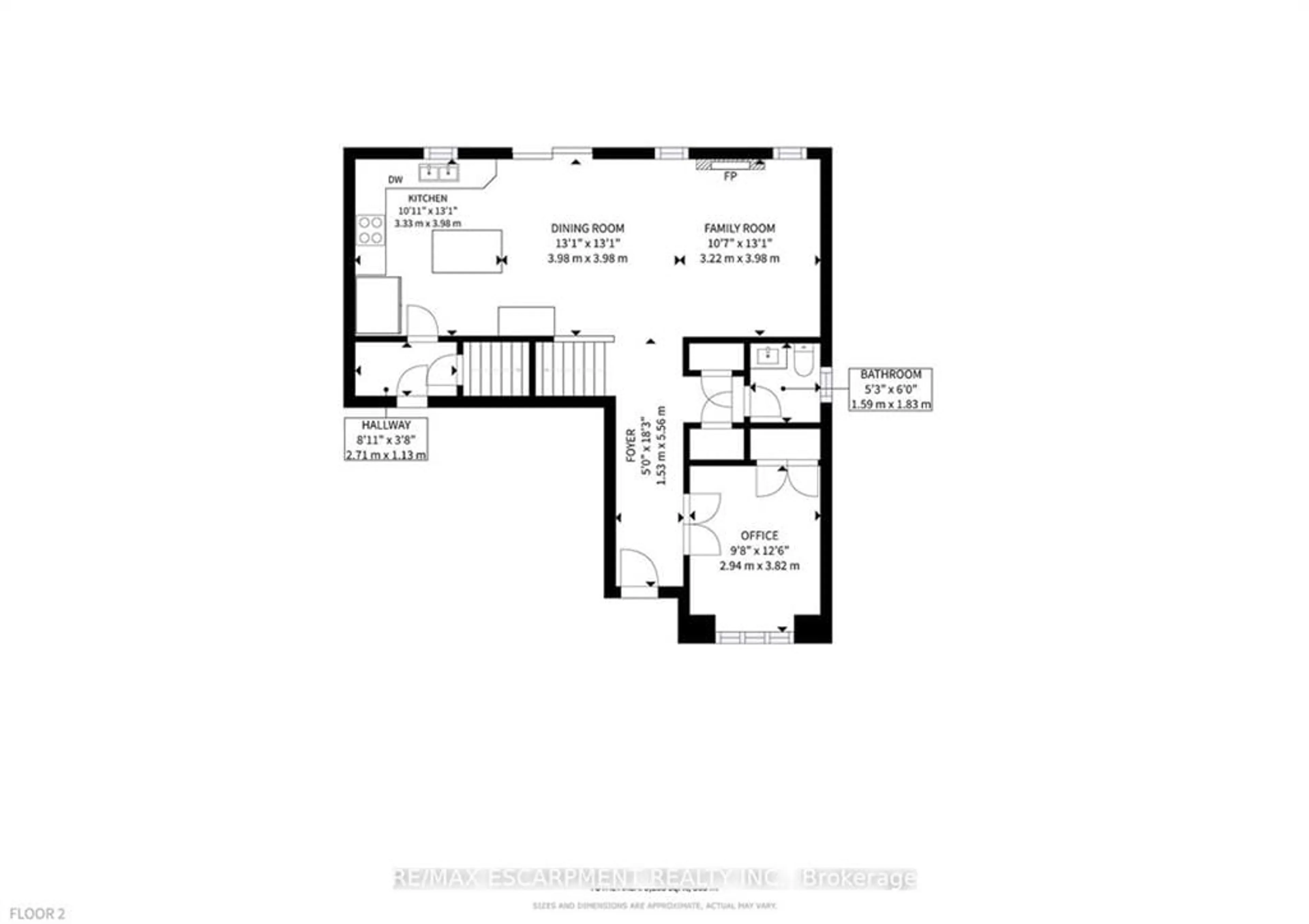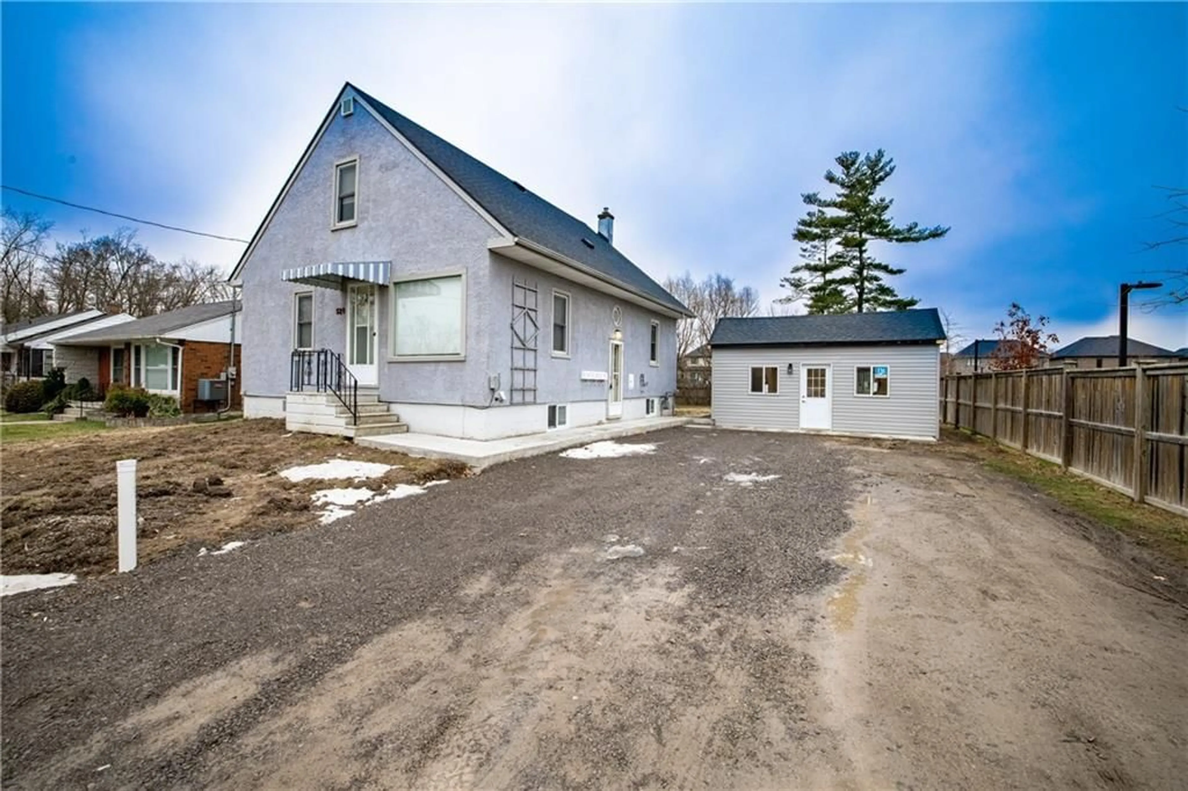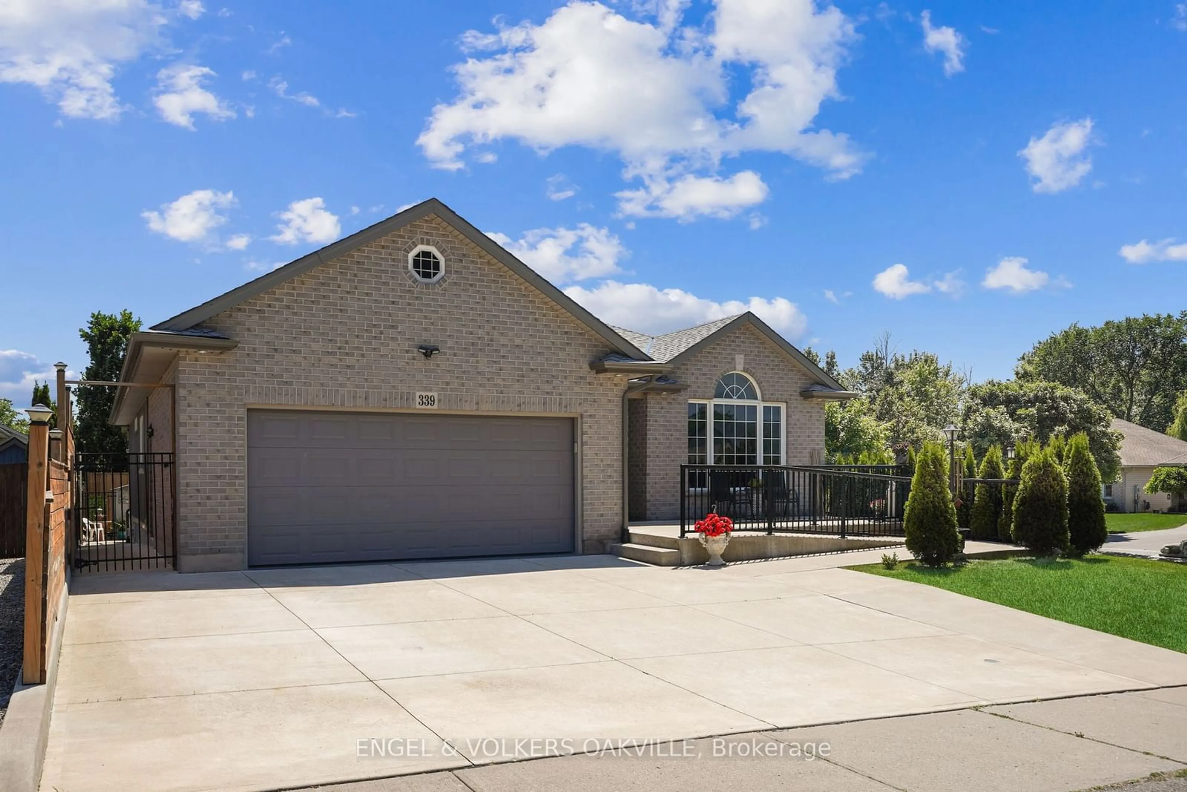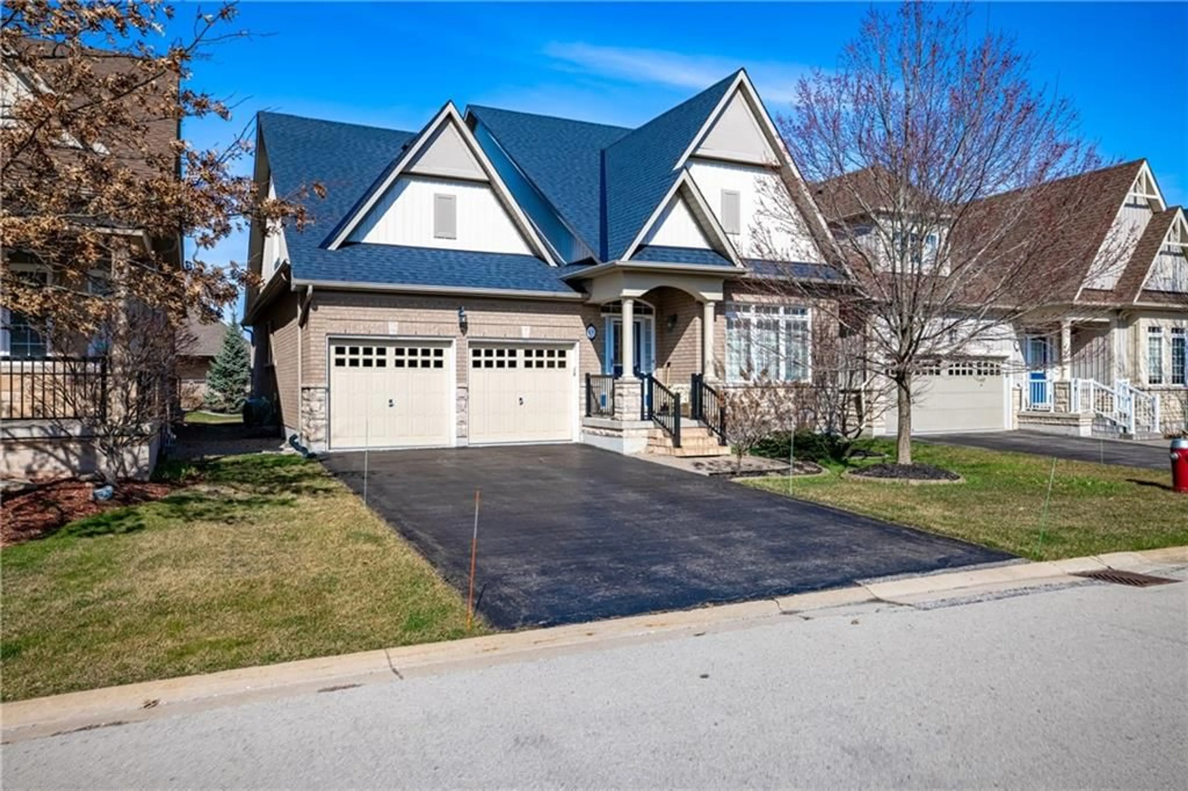56 Calista Dr, Welland, Ontario L3C 7G8
Contact us about this property
Highlights
Estimated ValueThis is the price Wahi expects this property to sell for.
The calculation is powered by our Instant Home Value Estimate, which uses current market and property price trends to estimate your home’s value with a 90% accuracy rate.$1,005,000*
Price/Sqft$457/sqft
Days On Market38 days
Est. Mortgage$4,509/mth
Tax Amount (2023)$7,134/yr
Description
Rarely do opportunities arise in Brookhaven, a highly sought-after community neighboring Fonthill, making this 4-bedroom, 4-bathroom residence with main floor office a true find. Nestled on a tranquil street lined exclusively with custom Lucchetta and Policella homes, it exudes an undeniable allure. Step inside this Policella built home, to discover an inviting open layout complemented by hardwood and tile flooring throughout, creating a seamless flow from room to room. The master suite boasts a luxurious upgraded bath, offering a serene retreat after a long day. Convenience is key with second-floor laundry facilities and a finished basement complete with an additional 3-piece bath, providing ample space for relaxation and entertainment. Outside, the true 2- car garage and parking for 5 vehicles on the concrete driveway ensure plenty of room for vehicles and storage. Step into the fully fenced backyard oasis, where a covered patio awaits, ideal for al fresco dining or simply unwinding amidst impeccably maintained gardens. The newer carpet adds a touch of modernity, while the strong sense of community fosters a welcoming atmosphere. Experience exceptional living in this meticulously crafted residence, where every detail has been thoughtfully considered to provide the ultimate in comfort and style.
Property Details
Interior
Features
2 Floor
Primary Bedroom
15 x 14Ensuite
12 x 85+ Piece
Bedroom
15 x 10Bedroom
13 x 11Exterior
Features
Parking
Garage spaces 2
Garage type Attached
Other parking spaces 6
Total parking spaces 8
Property History
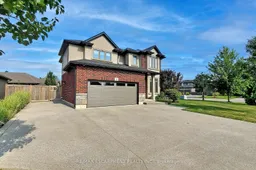 30
30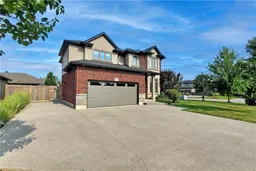 31
31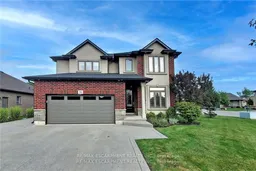 39
39
