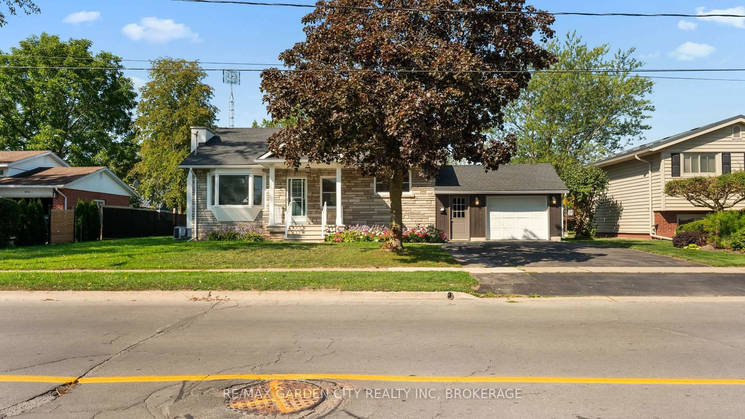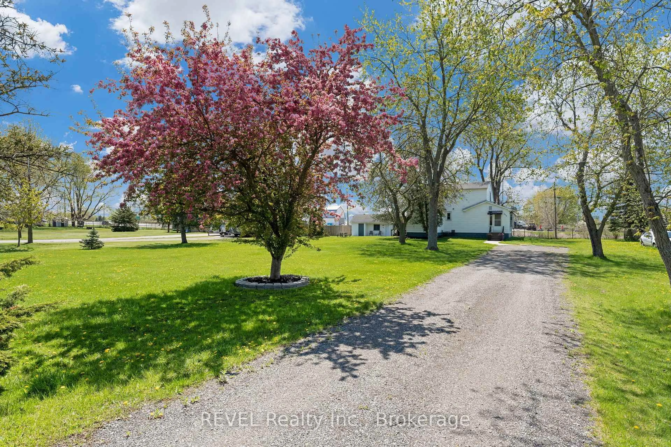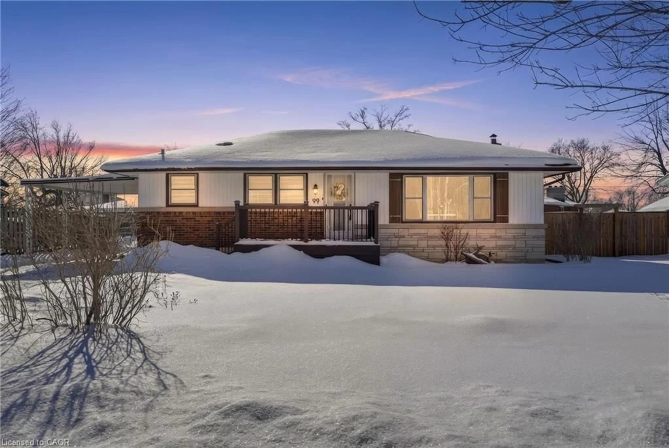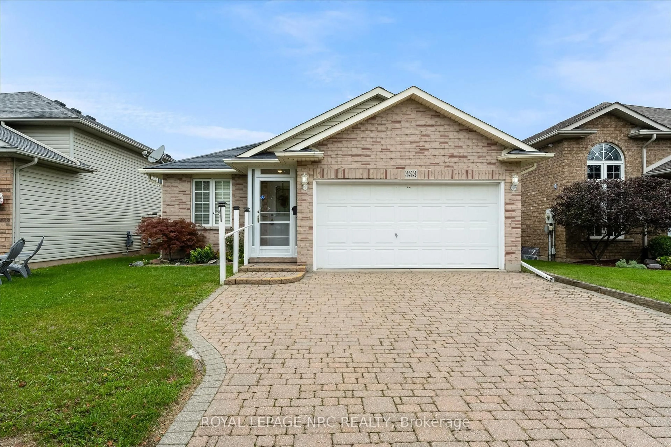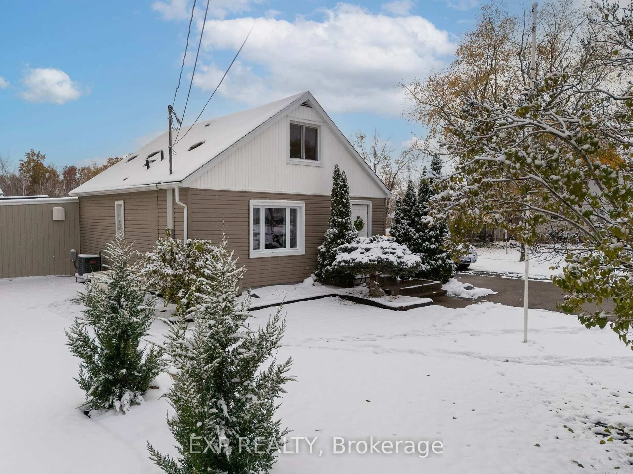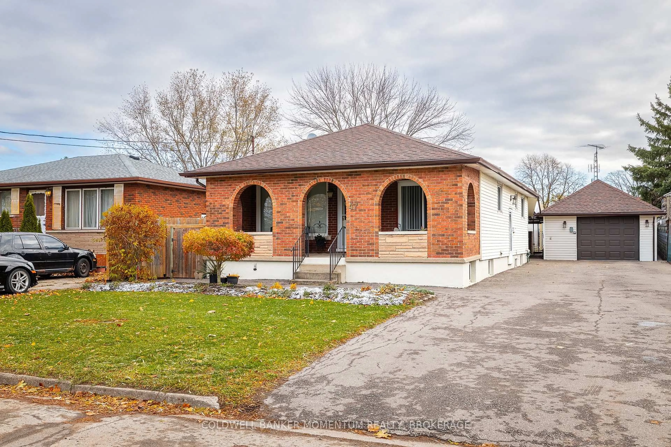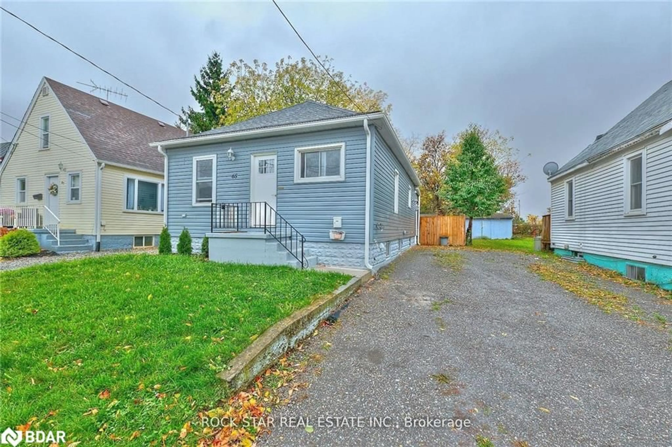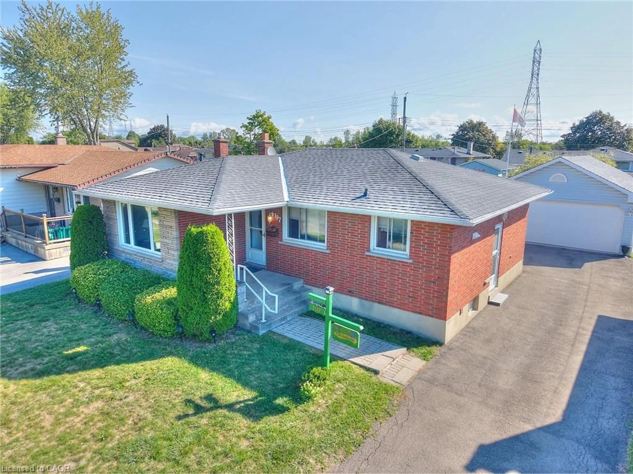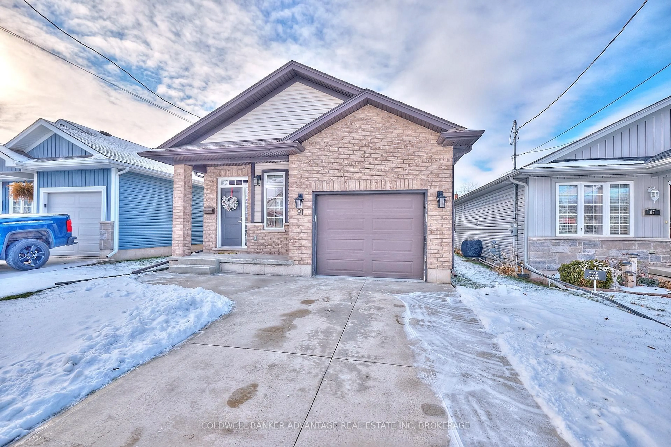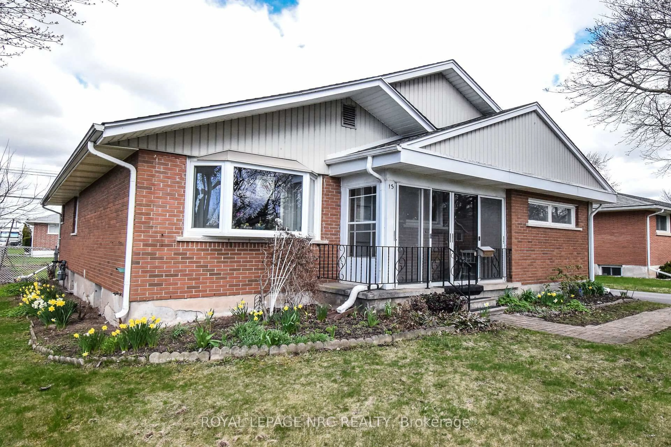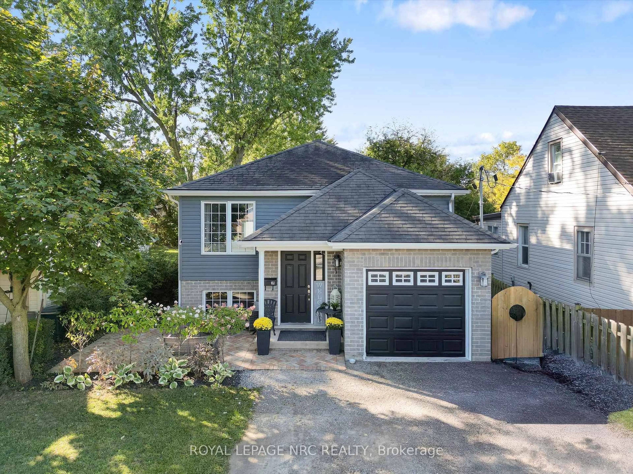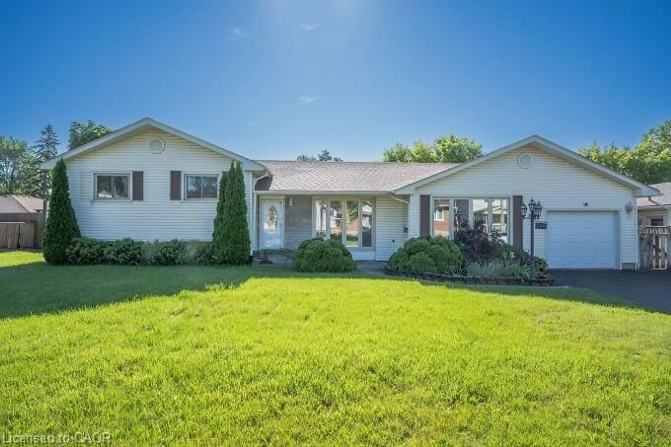Welcome home to this beautifully maintained, all-brick bungalow located just a short stroll from Maple Park - a vibrant neighborhood hub with its new pool, baseball diamond and playground right at your doorstep. With three bedrooms and one and a half bathrooms, this thoughtfully updated home features fresh paint throughout the main floor and gleaming hardwood floors that flow from room to room.The finished basement expands your living space with a warm gas fireplace and ample storage - ideal as a family room, home office or recreation area. Outside, both the front and rear decks have been freshly stained, setting the scene for summer barbecues, morning coffees or cozy evenings under the stars. The private backyard is beautifully manicured, serene and tucked away from the street - your own peaceful retreat. Whether you're relaxing indoors, entertaining downstairs or enjoying the outdoors, this home has comfort, style and convenience. Don't miss out!
Inclusions: Fridge, Stove, Washer, Dryer
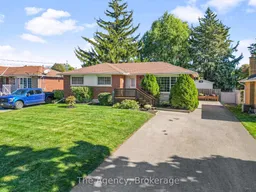 42
42

