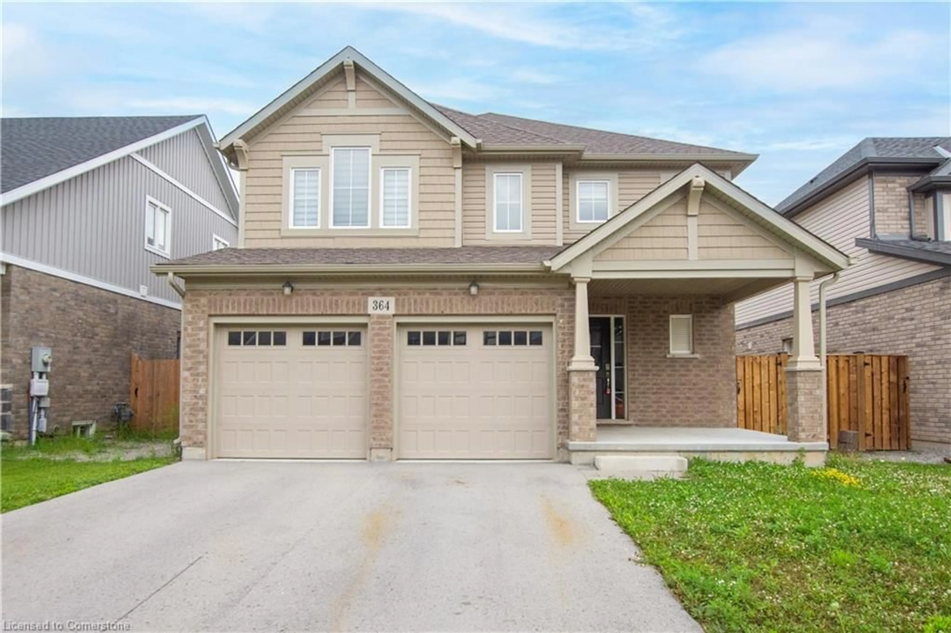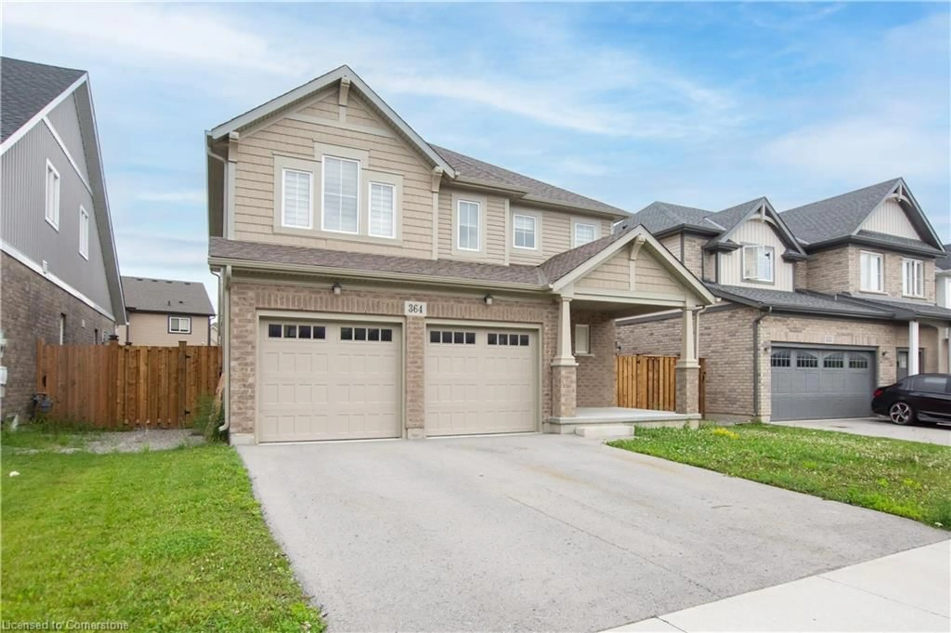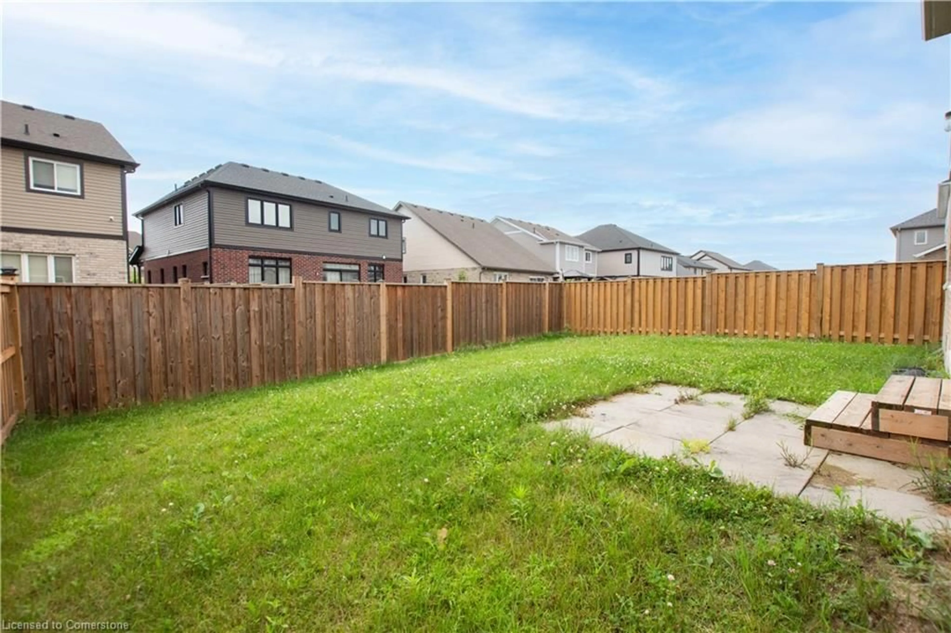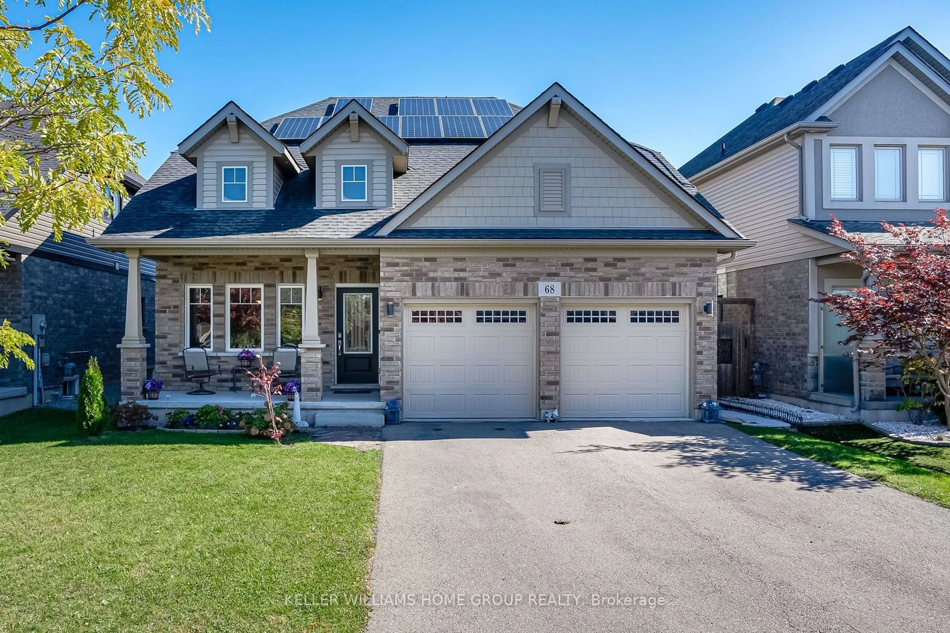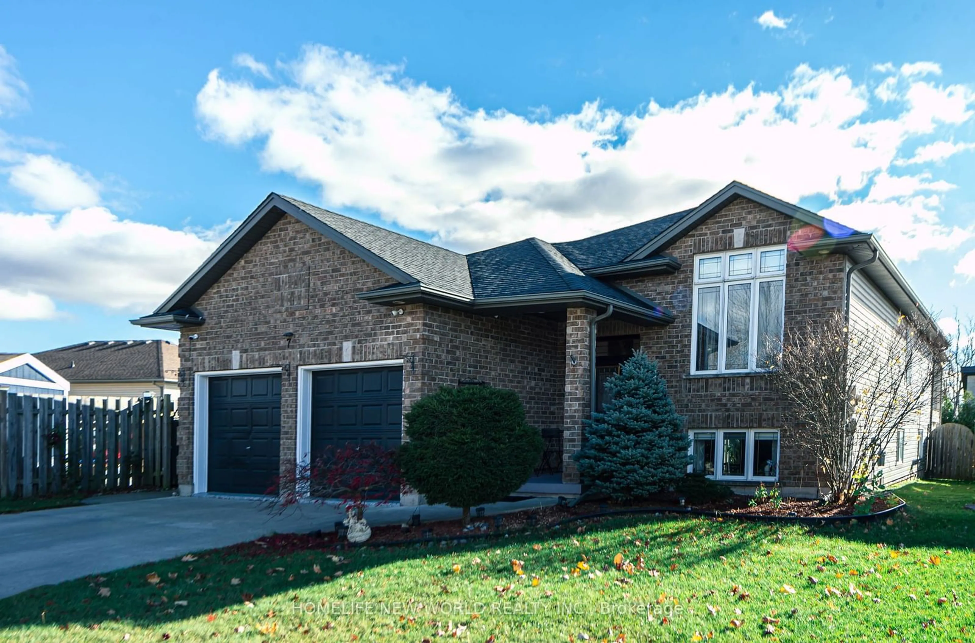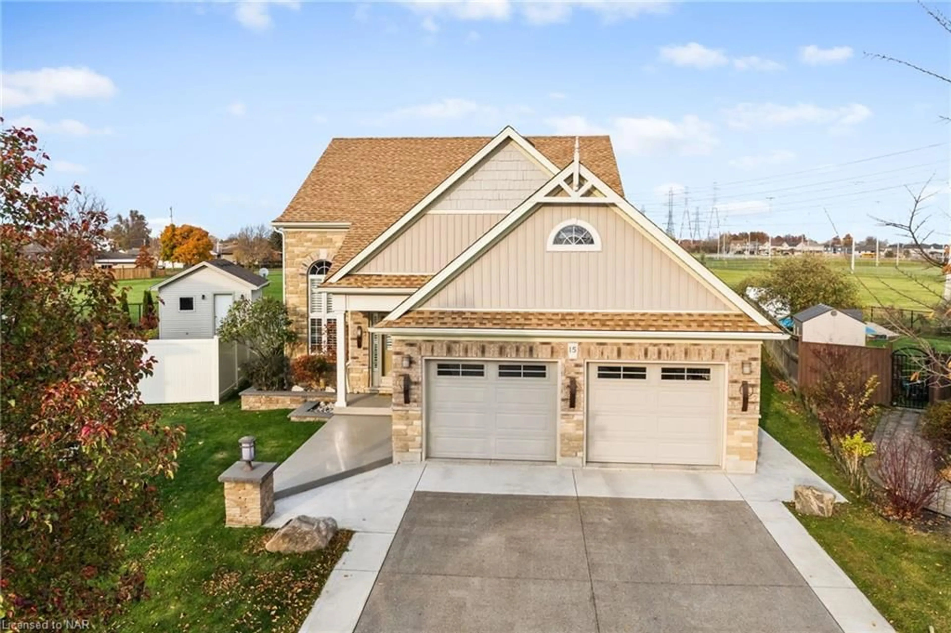364 Julia Dr, Welland, Ontario L3C 0G7
Contact us about this property
Highlights
Estimated ValueThis is the price Wahi expects this property to sell for.
The calculation is powered by our Instant Home Value Estimate, which uses current market and property price trends to estimate your home’s value with a 90% accuracy rate.Not available
Price/Sqft$338/sqft
Est. Mortgage$3,865/mo
Tax Amount (2023)$7,450/yr
Days On Market38 days
Description
Beautiful detached home in a family oriented neighbourhood. 2658 sqft open concep living space. Updated kitchen cabinets with Quartz couners and island. Double car garage and separate side door to the basement. 2nd level features 4 BR as well as a conveniently located laundry room. His and her walking closet and 4pce ensuite. Minutes from Fonthill, 406 etc.
Property Details
Interior
Features
Main Floor
Kitchen
3.10 x 3.68Family Room
5.05 x 3.07Broadloom
Bathroom
2-Piece
Exterior
Features
Parking
Garage spaces 2
Garage type -
Other parking spaces 2
Total parking spaces 4
Property History
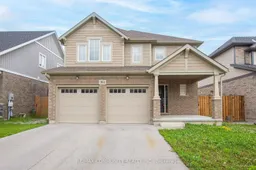 40
40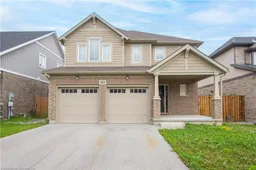 41
41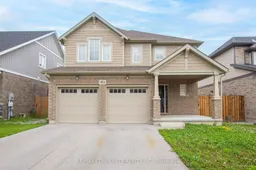 40
40
