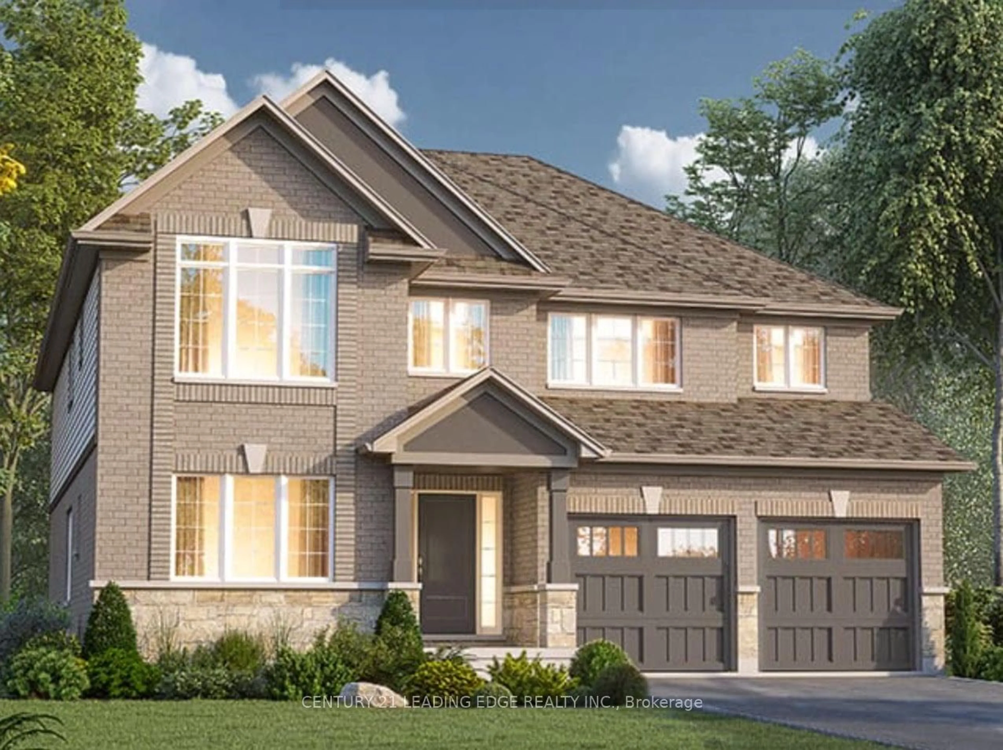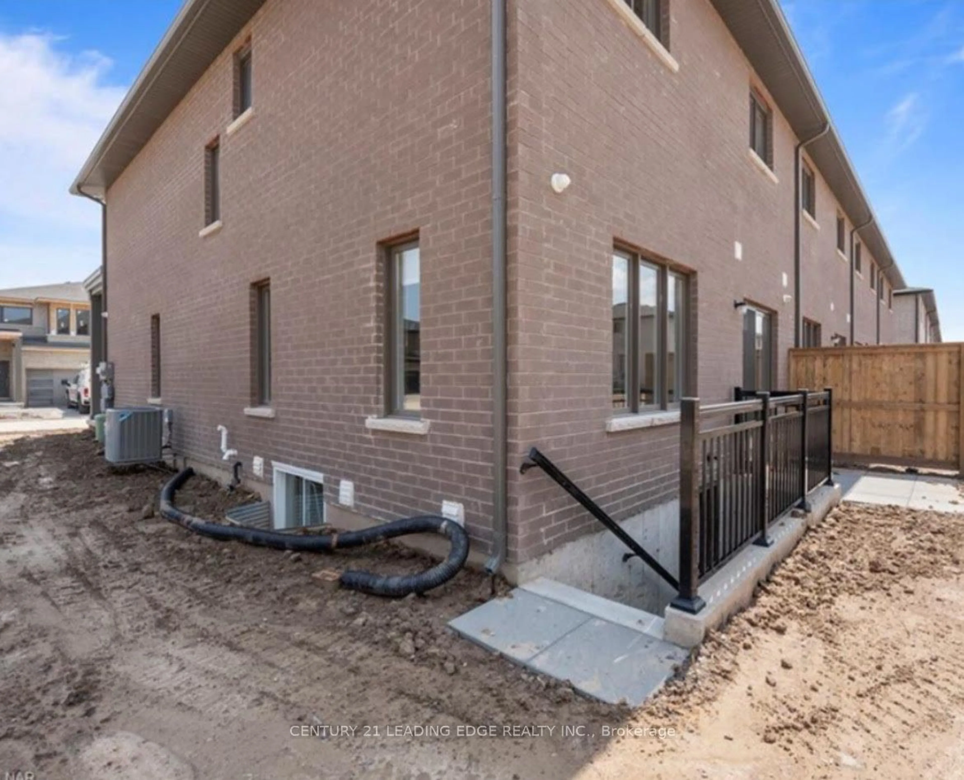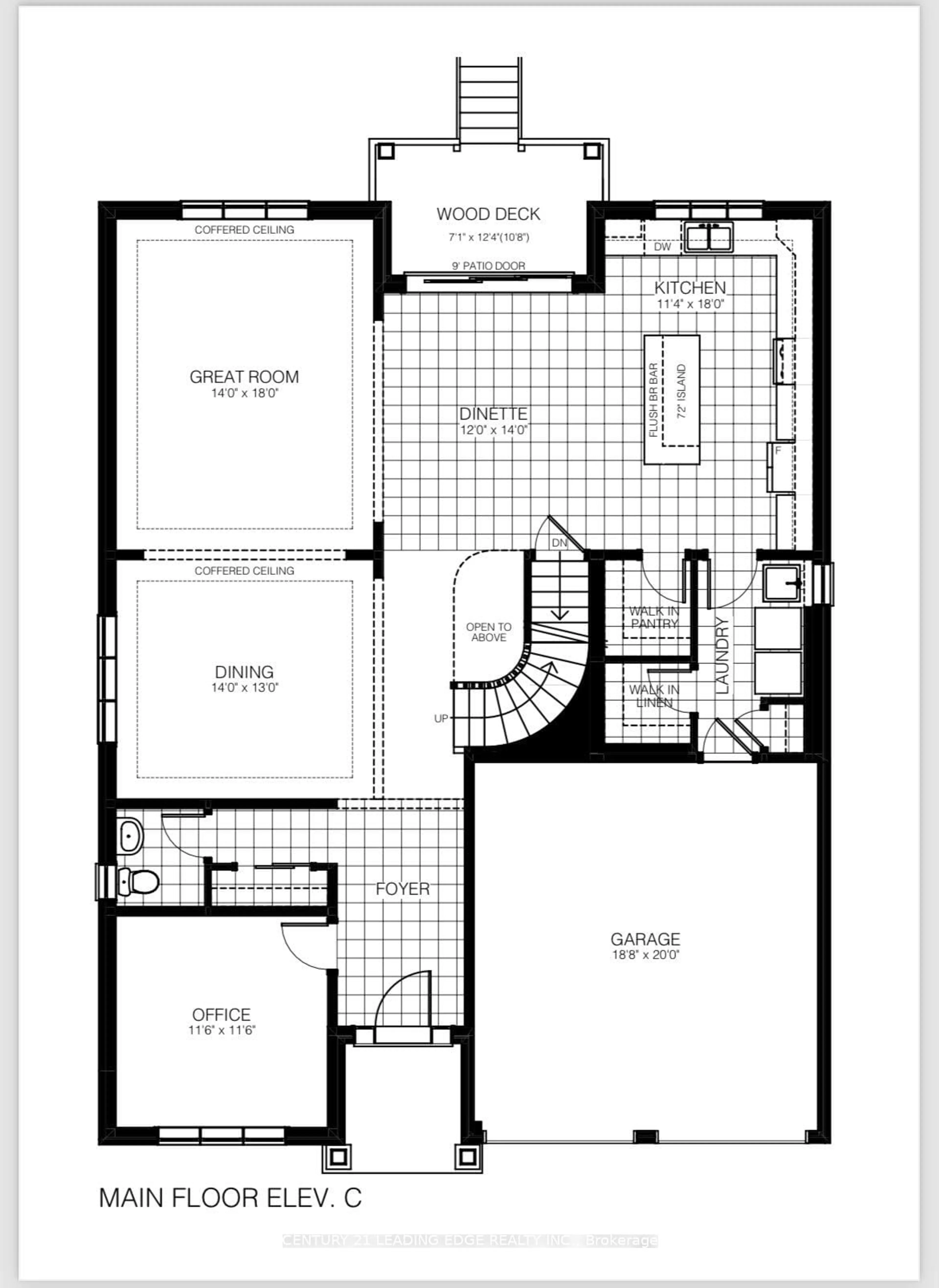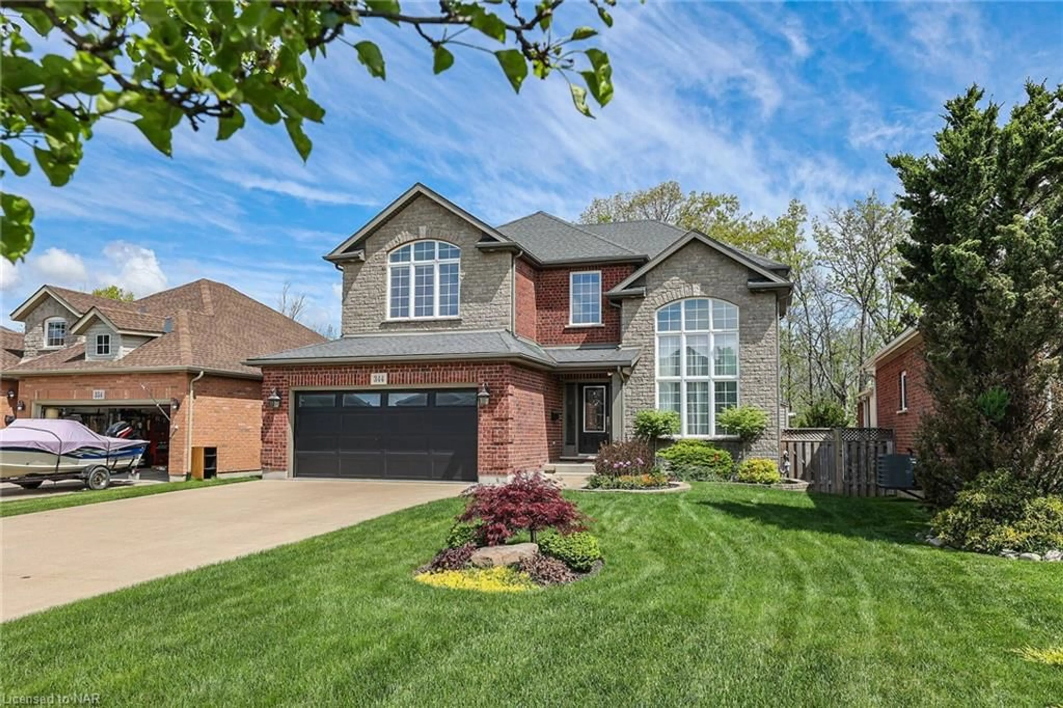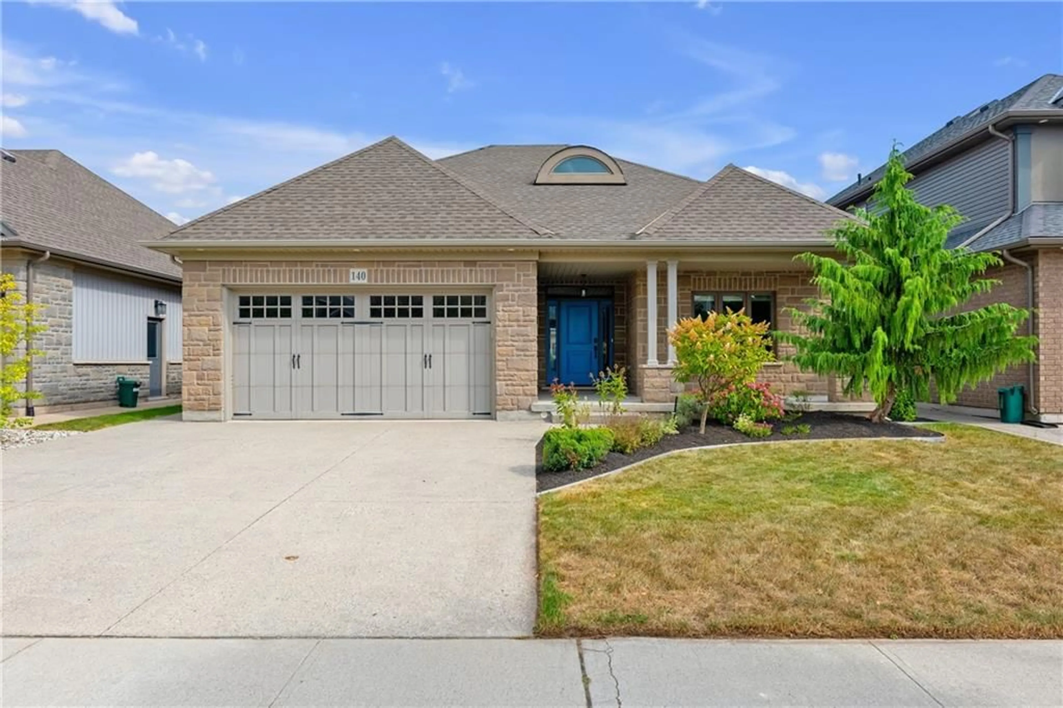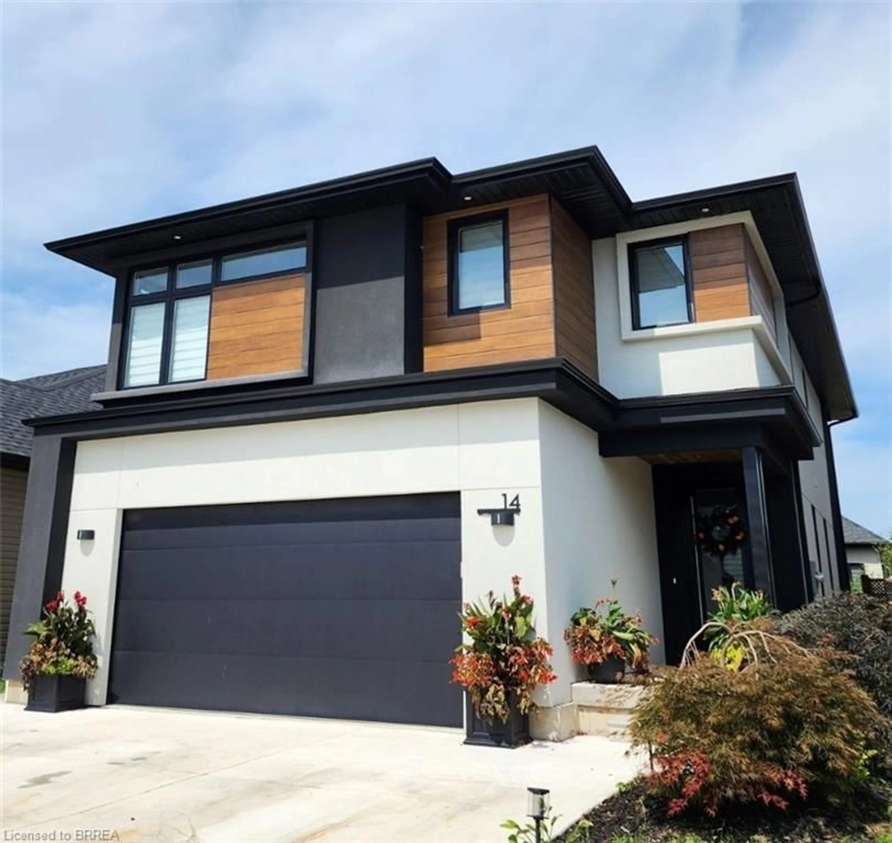27 Westcott Rd Rd, Welland, Ontario L3B 5N8
Contact us about this property
Highlights
Estimated ValueThis is the price Wahi expects this property to sell for.
The calculation is powered by our Instant Home Value Estimate, which uses current market and property price trends to estimate your home’s value with a 90% accuracy rate.Not available
Price/Sqft-
Est. Mortgage$5,153/mo
Tax Amount (2024)-
Days On Market4 days
Description
ASSIGNMENT SALE, This beautifully upgraded 4+1 bedroom, 3-bathroom home offers a blend of modern design and practical functionality. Located in the desirable Welland, this home has been meticulously updated with thoughtful improvements throughout the open-concept layout, created by removing walls to enhance the flow between rooms. The main floor features sleek, low-maintenance vinyl plank flooring, The kitchen is a chef's dream, with a newly installed hood fan, an integrated microwave with a dedicated plug, and an extra-deep drawer below for added storage. The water line to the fridge ensures easy access to filtered water and ice. A custom floating wall shelf adds a contemporary touch to this well-appointed space. Upstairs, a former bathroom has been converted into a cozy loft, perfect for a reading nook or office. Larger windows have been added throughout the home, allowing for abundant natural light in every room. The spacious primary bedroom features a walk-in closet and private 4-piece ensuite, while the upper-level loft offers a flexible space for relaxation or work. The basement includes a 3-piece rough-in for a future bathroom, providing endless possibilities for customization. The ground floor room can also function as a fifth bedroom or home office with its door for added privacy. 3.0-ton air conditioning unit, ensuring comfort during the summer months, and a porch roof for additional outdoor enjoyment. Situated on a large lot with a heated double-car garage (epoxy floor) and an extended driveway accommodating up to 6 cars, this property is perfect for hosting family and friends. With nearby schools, parks, shopping, and transit, this home has it all! Don't miss out on this rare opportunity to own a fully updated, move-in-ready home in the heart of Welland
Property Details
Interior
Features
Ground Floor
Living
4.26 x 5.48Open Concept / Hardwood Floor
Dining
3.96 x 4.26Open Concept / Hardwood Floor
Office
3.53 x 3.53O/Looks Frontyard / Hardwood Floor
Kitchen
3.47 x 5.48Combined W/Dining / Tile Floor
Exterior
Features
Parking
Garage spaces 2
Garage type Attached
Other parking spaces 4
Total parking spaces 6
Property History
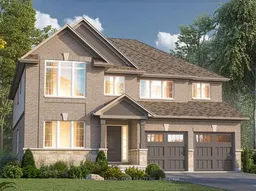 5
5
