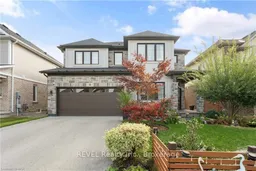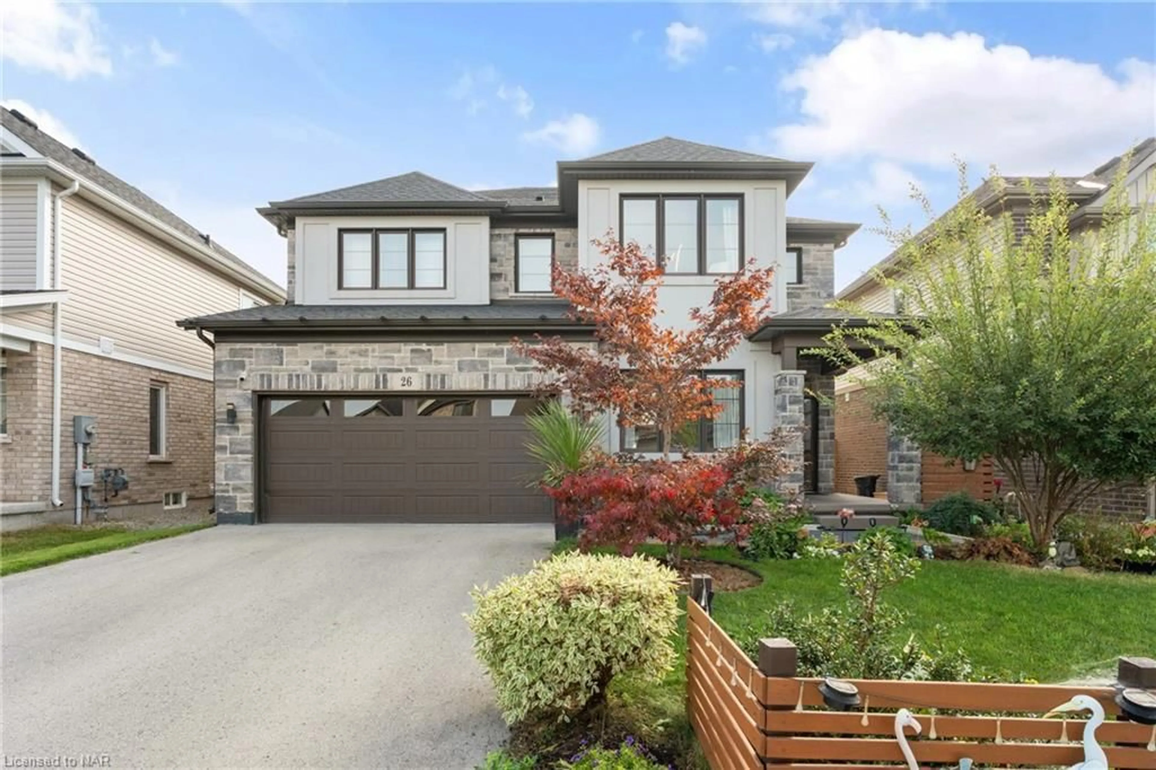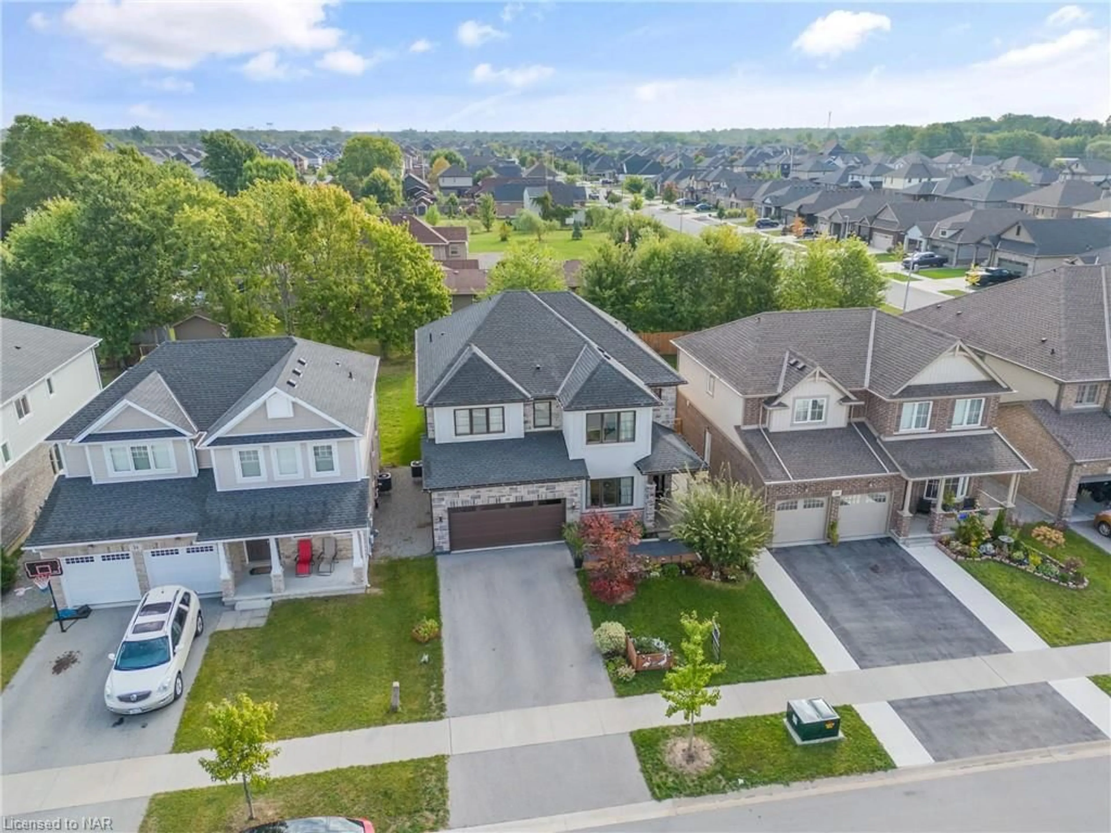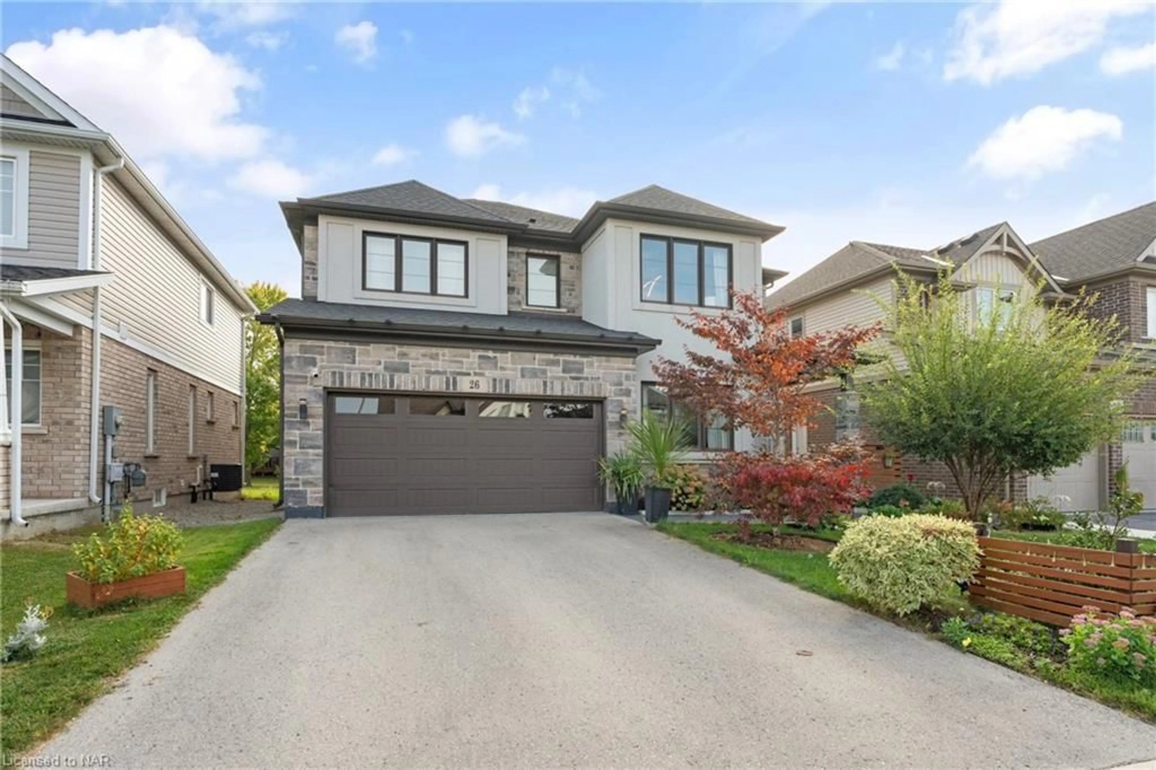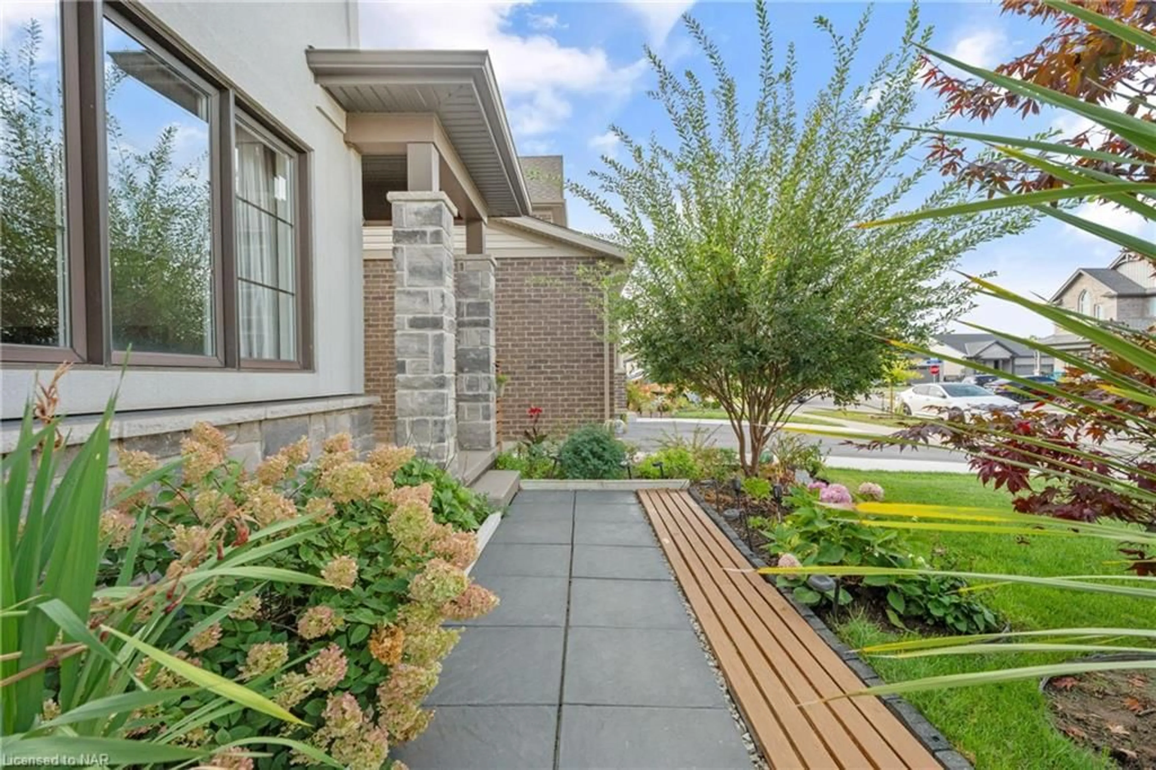26 Crow Street St, Welland, Ontario L3C 0E4
Contact us about this property
Highlights
Estimated ValueThis is the price Wahi expects this property to sell for.
The calculation is powered by our Instant Home Value Estimate, which uses current market and property price trends to estimate your home’s value with a 90% accuracy rate.Not available
Price/Sqft$450/sqft
Est. Mortgage$5,497/mo
Tax Amount (2024)$8,316/yr
Days On Market117 days
Description
Welcome to your dream home! This stunning custom-built residence, just 5 years young, boasts an impressive 2,841 square feet of luxurious living space, all situated on a premium 45-foot lot in a vibrant family community. From the moment you arrive, the fantastic curb appeal captivates with its elegant stone and stucco exterior, complemented by a beautifully landscaped pathway leading to the grand entrance. Step inside to discover an inviting foyer with an 18-foot ceiling that sets the tone for the exquisite design throughout. The main floor features soaring 9-foot ceilings, upgraded lighting, and a spacious open-concept kitchen with stainless steel appliances, high-end Cambria quartz countertops, and a stylish backsplash, along with a pantry for all your storage needs. The stunning kitchen flows seamlessly into the airy breakfast dinette and a bright great room, creating an ideal space for both relaxation and entertaining. This level also includes a sunken greeting room, a formal dining room, a convenient 2-piece bath and easy access to the expansive backyard and an oversized double car garage.Venture upstairs to find four generously sized bedrooms, two of which boast luxurious ensuites, while the other two share a beautifully appointed 5-piece Jack and Jill bathroom. The second level also features a versatile loft area, ideal for a home office or a playful retreat for the kids.The unfinished basement offers endless possibilities with its generous size and enlarged windows, allowing for natural light to flow in. Located in a prime area close to parks, scenic trails, shopping, golf courses, and schools, this home truly has it all. Don’t miss your chance to make this exquisite property your own!
Property Details
Interior
Features
Basement Floor
Laundry
Exterior
Features
Parking
Garage spaces 2
Garage type -
Other parking spaces 4
Total parking spaces 6
Property History
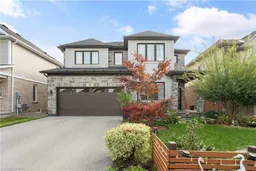 50
50