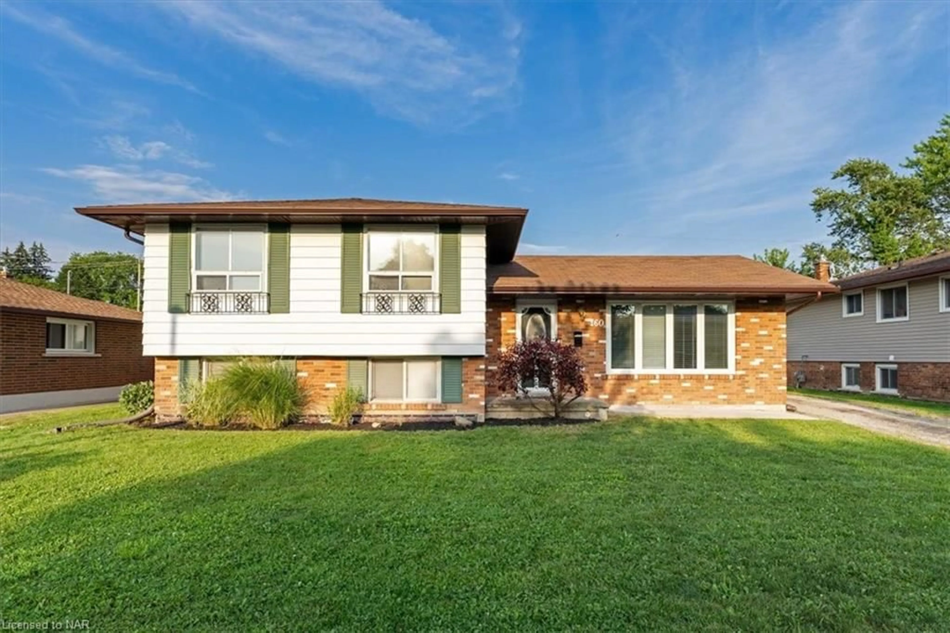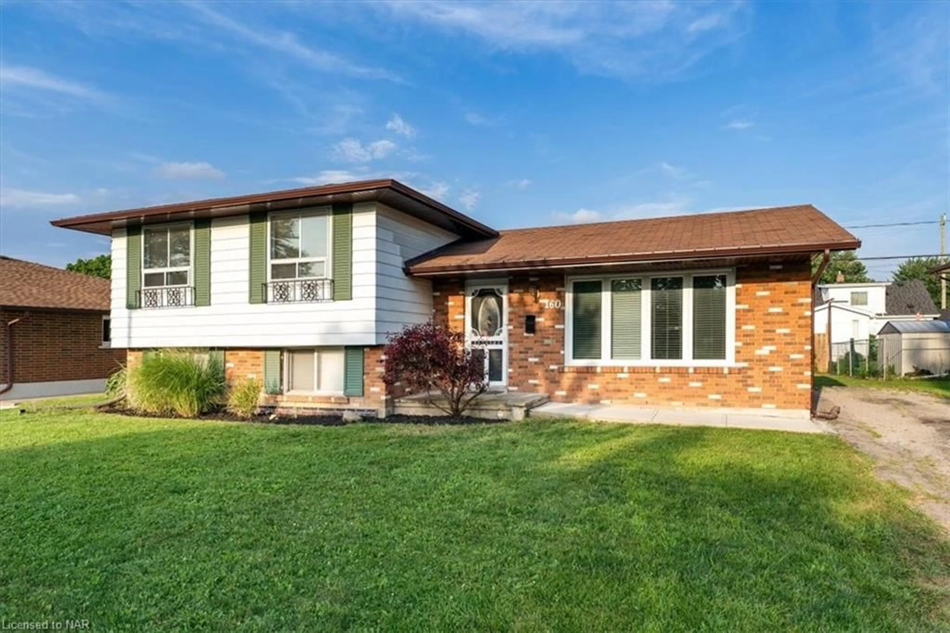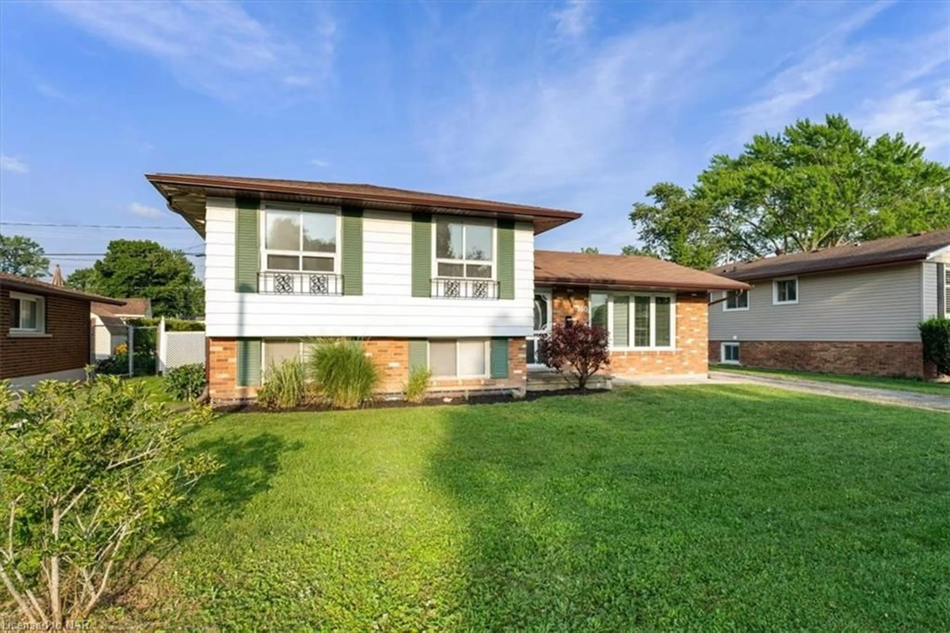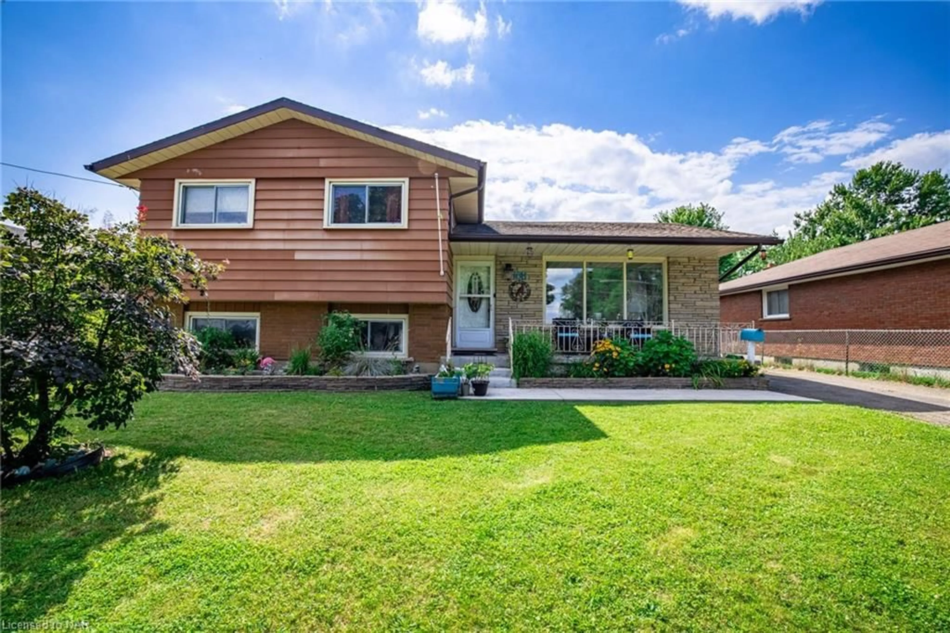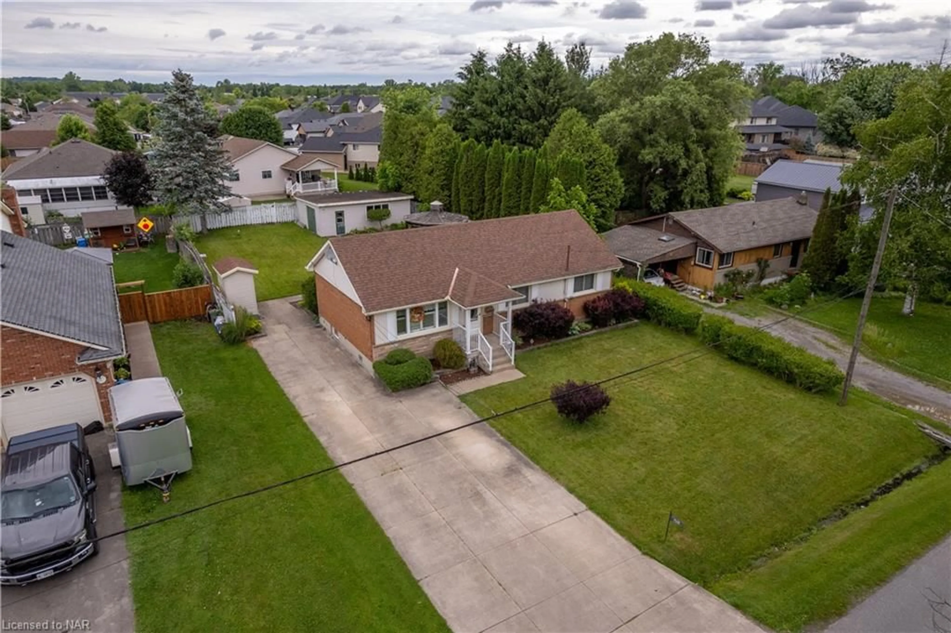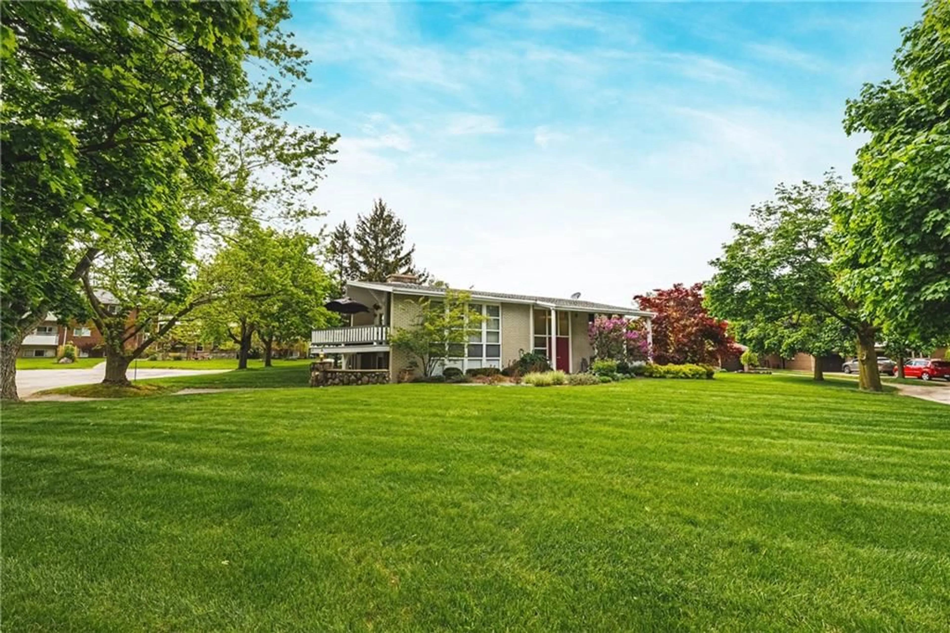160 Westwood Cres, Welland, Ontario L3C 4R3
Contact us about this property
Highlights
Estimated ValueThis is the price Wahi expects this property to sell for.
The calculation is powered by our Instant Home Value Estimate, which uses current market and property price trends to estimate your home’s value with a 90% accuracy rate.$579,000*
Price/Sqft$365/sqft
Days On Market1 day
Est. Mortgage$2,572/mth
Tax Amount (2023)$3,585/yr
Description
This home is located in a lovely west side family neighbourhood. Enter this 4-level side split from a small porch to the first level with a living room (lots of NATURAL LIGHT and POT LIGHTS), dining room (looking out to the backyard), and kitchen (recently renovated with STAINLESS STEEL APPLIANCES and QUARTZ counters). Upstairs offers three bedrooms with LED light fixtures and has just been painted. The primary bedroom features an accent wall in Sherwin Williams Peppercorn plus an ENSUITE to the 4pc bathroom. The first lower level downstairs offers space with half above and half below grade. Large windows allow natural light into the family rec room, additional bedroom, and 3pc bathroom. The lowest of the 4 levels is unfinished and has the laundry, furnace, and hot water tank while offering 500 sqft of versatility to finish to your liking. A rear entrance leads to the lower levels of the home offering great potential for an IN-LAW SUITE or ACCESSORY DWELLING UNIT. 1110 SQFT in the top two levels and 1028 SQFT in the lower two levels.
Property Details
Interior
Features
Main Floor
Living Room
4.80 x 3.53Dining Room
3.02 x 2.87Kitchen
3.73 x 3.38Exterior
Features
Parking
Garage spaces -
Garage type -
Other parking spaces 3
Total parking spaces 3
Property History
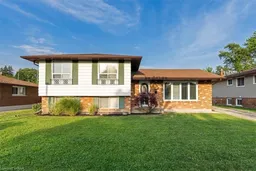 49
49
