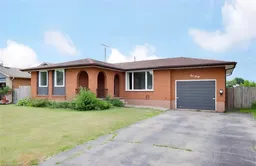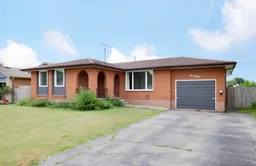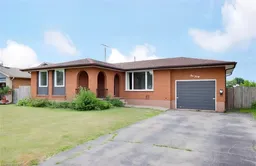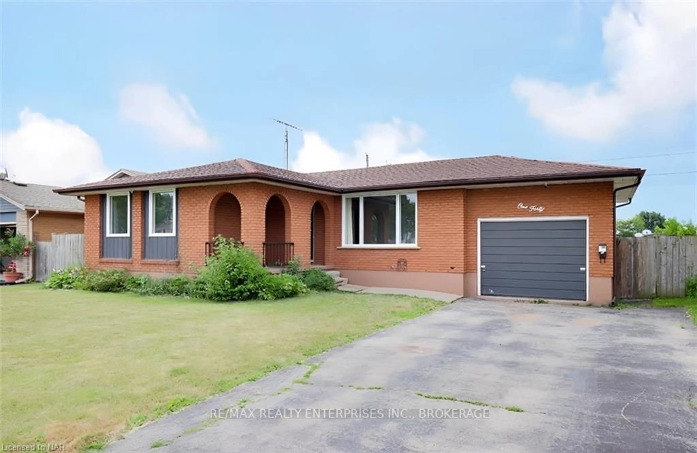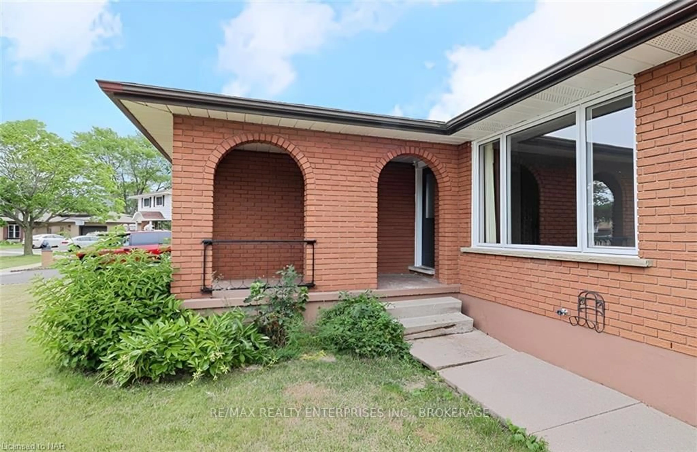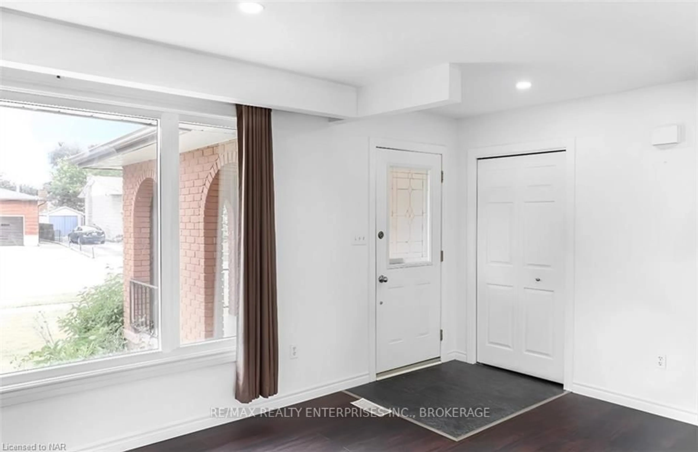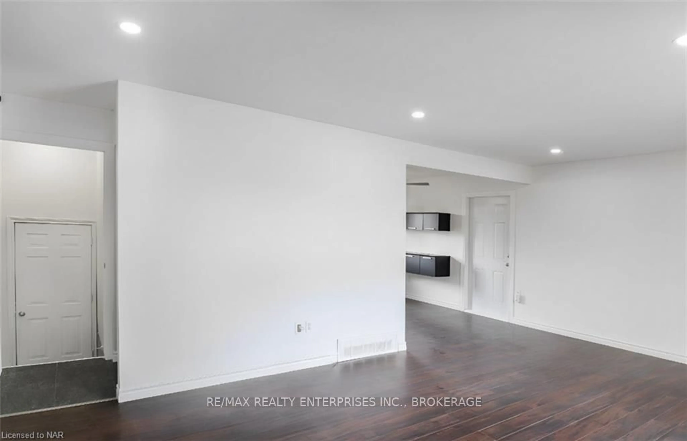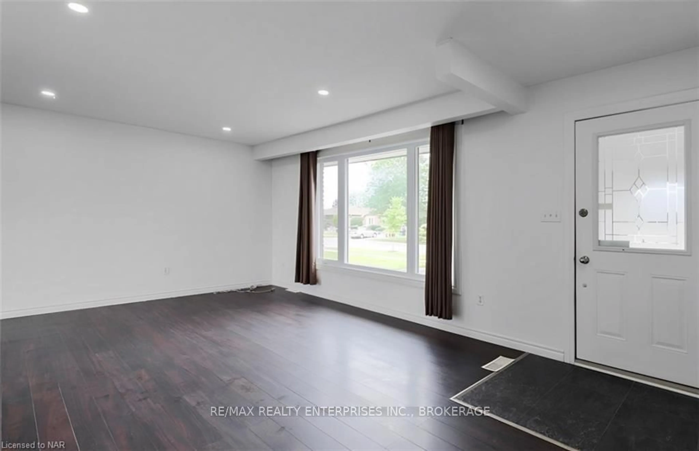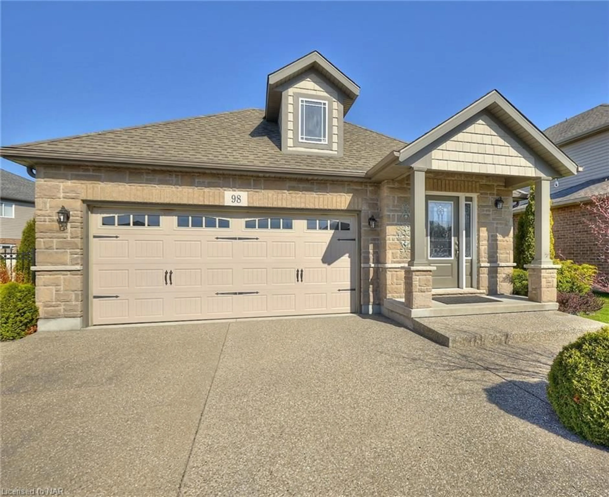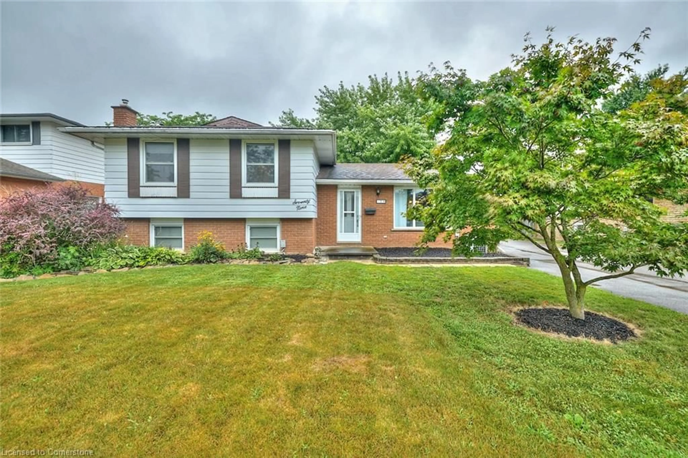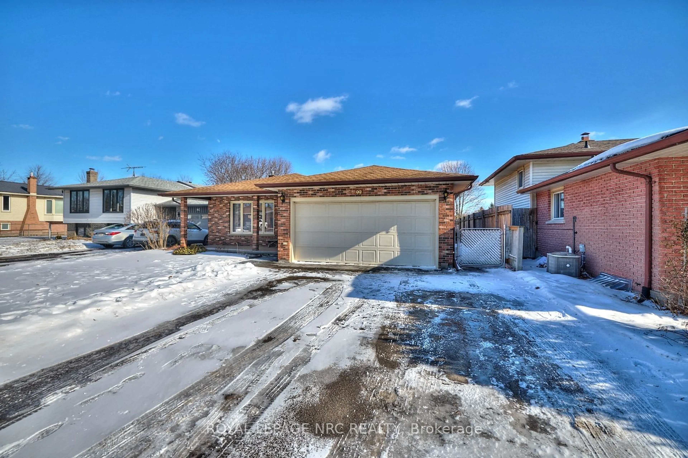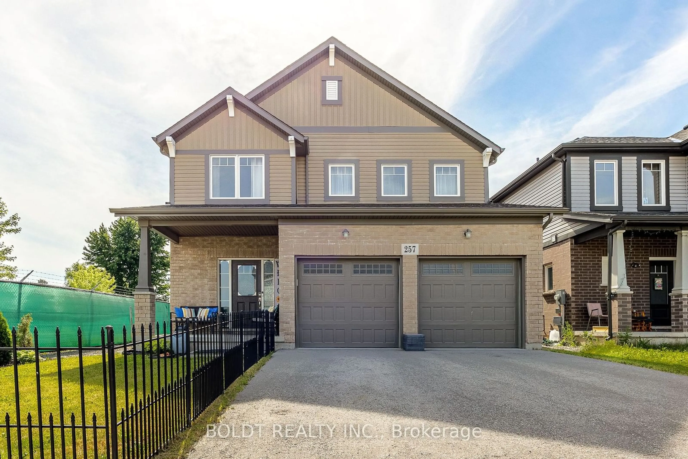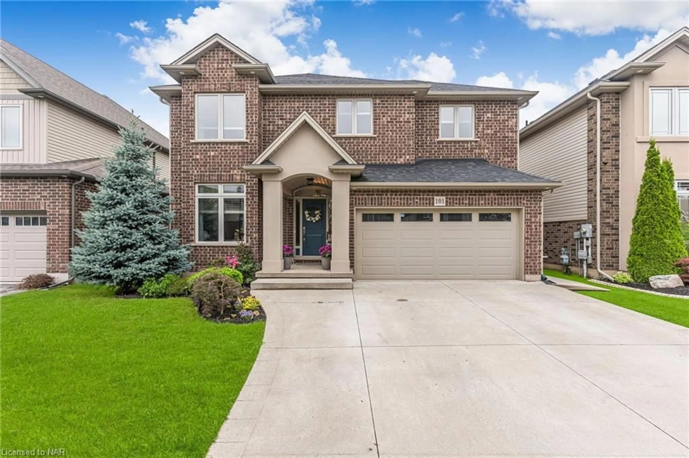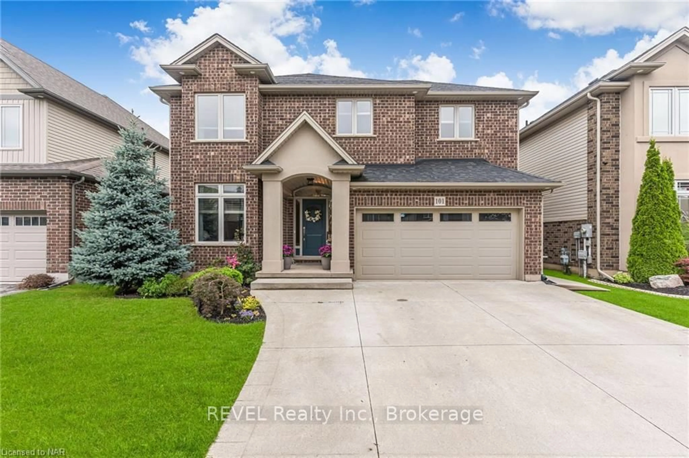140 WESTWOOD Cres, Welland, Ontario L3C 4R3
Contact us about this property
Highlights
Estimated ValueThis is the price Wahi expects this property to sell for.
The calculation is powered by our Instant Home Value Estimate, which uses current market and property price trends to estimate your home’s value with a 90% accuracy rate.Not available
Price/Sqft-
Est. Mortgage$2,877/mo
Tax Amount (2024)$3,788/yr
Days On Market137 days
Description
Perfect for multi-generational and large families, this charming detached brick bungalow offers a fantastic opportunity in a quiet, family-friendly neighbourhood. This spacious home features 3+2 bedrooms, a den, and 2 full bathrooms, making it ideal for large families. The upper and lower kitchens and laundries provide added convenience for extended family living. Recent upgrades include pot lights throughout, air conditioning and furnace system (2019), roof with added attic insulation (2017), exterior waterproofing with a lifetime transferable warranty (2023), windows (2022), and appliances (2023). Nestled on a large lot with no rear neighbours and backing onto Holy Name Elementary School, this home offers both privacy and space. An attached single-car garage adds to the convenience of this wonderful property. The separate entrance to the basement opens up the possibility of creating a legal second dwelling unit or in-law suite for extended family. Currently, the main floor is rented for $2200/month plus utilities, providing immediate income potential for investors or move in with your family with vacant possession available. Plus, you'll be close to shopping, the Recreational Canal, Shopping, Niagara College and the 406, making this an ideal location for your family's needs. Pictures were taken in 2023 before the tenant occupied the main floor.
Property Details
Interior
Features
Main Floor
Kitchen
2.49 x 3.00Family
3.71 x 4.34Dining
2.79 x 2.39Br
2.39 x 3.61Exterior
Features
Parking
Garage spaces 1
Garage type Attached
Other parking spaces 4
Total parking spaces 5
Property History
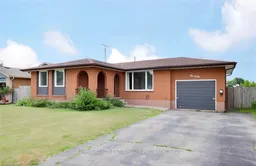 33
33