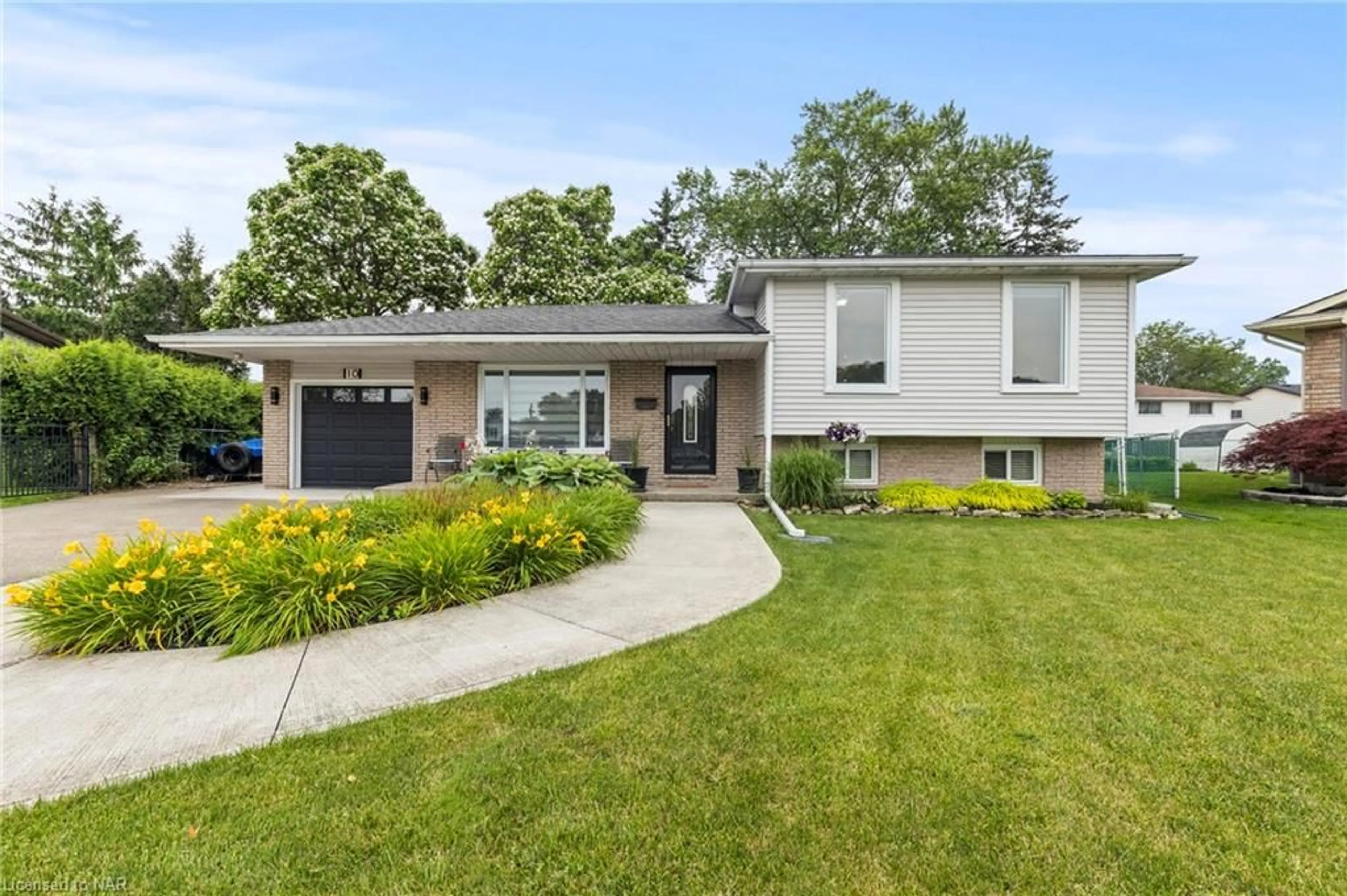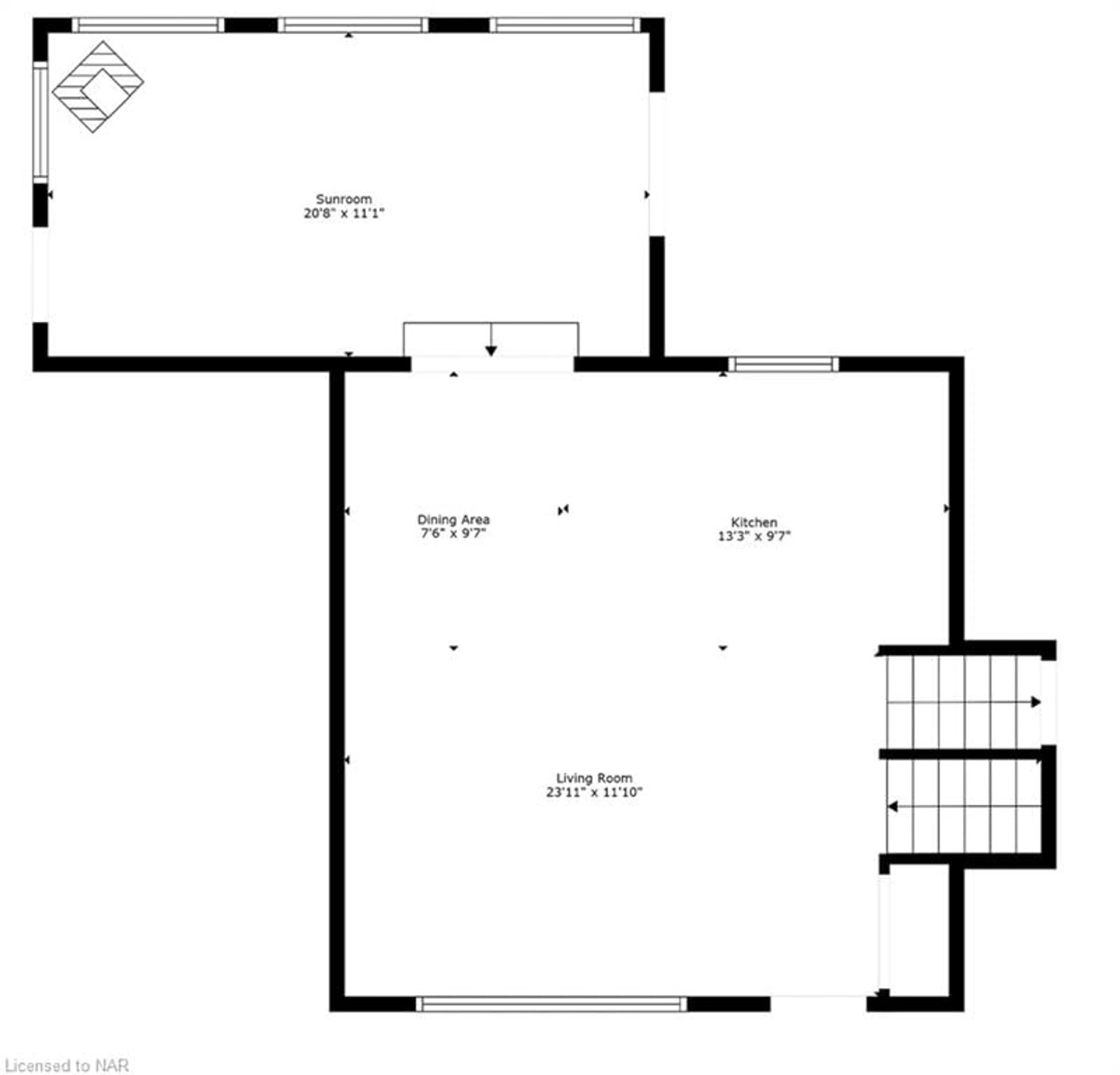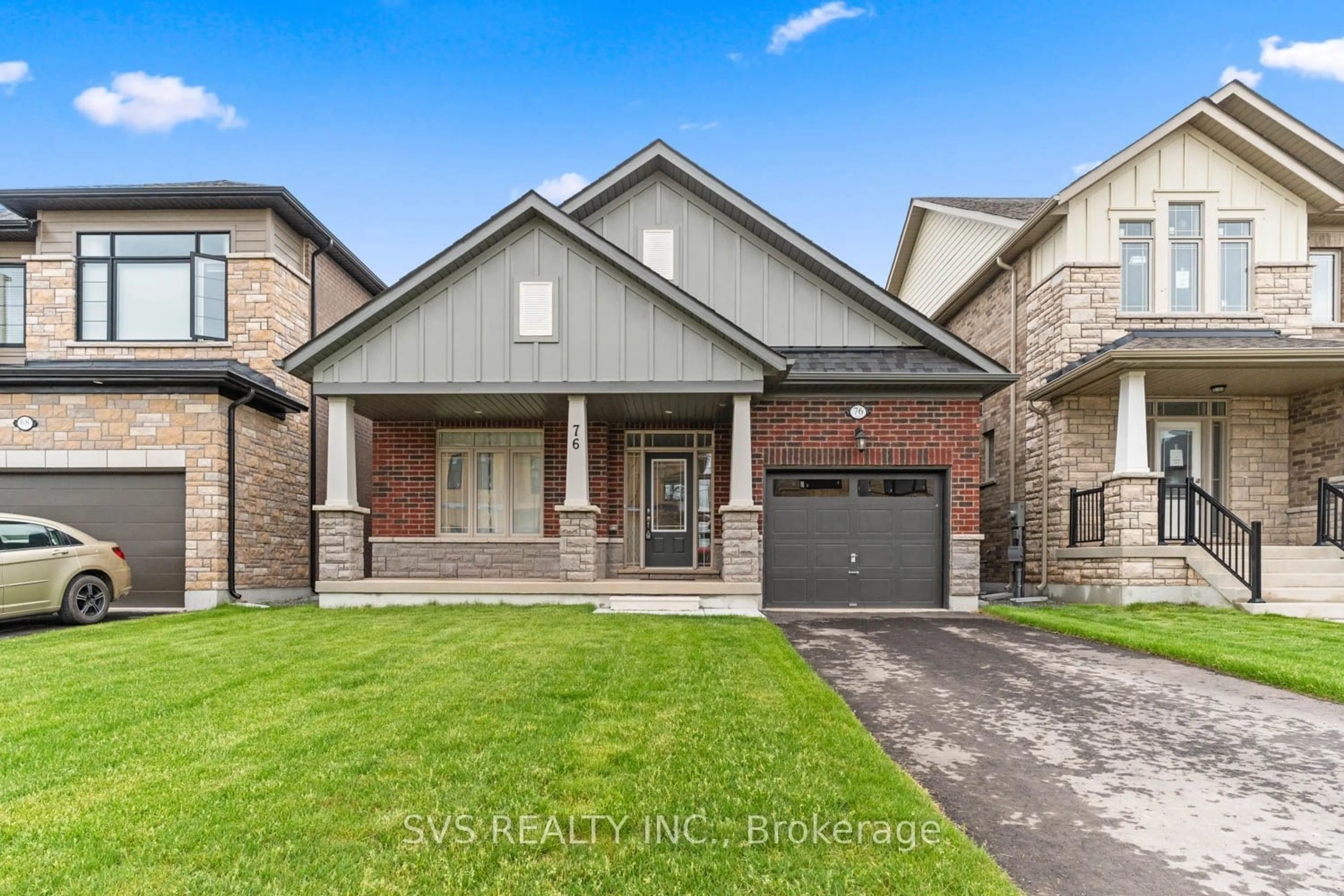10 Acadia Crt, Welland, Ontario L3C 6J5
Contact us about this property
Highlights
Estimated ValueThis is the price Wahi expects this property to sell for.
The calculation is powered by our Instant Home Value Estimate, which uses current market and property price trends to estimate your home’s value with a 90% accuracy rate.$745,000*
Price/Sqft$426/sqft
Days On Market37 days
Est. Mortgage$3,392/mth
Tax Amount (2023)$4,393/yr
Description
Welcome to 10 Acadia Court, a beautifully maintained and updated home with nothing left to do but move in. Enjoy relaxing on the covered front porch as you unwind in this peaceful setting. Step inside to discover a recently renovated open-concept living room, dining room, and kitchen, featuring tiled floors throughout. The large kitchen island, with quartz countertops, is perfect for the home chef and includes stainless steel appliances and a gas range. Sliding patio doors off the dining room lead to a four-season sunroom with a wood-burning fireplace, offering a serene view of the tranquil backyard. Upstairs, you will find a five-piece bathroom with a double vanity and three bedrooms, including a spacious primary retreat. The lower level boasts a perfect rec room complete with a gas fireplace and a dry bar featuring a mini fridge. Additionally, there is a dedicated laundry room and an extra three-piece bathroom. The basement offers a games rooms that can be tailored to your needs, whether as an office, workout space, etc and an additional bedroom. There's also a large storage space. The pie-shaped lot creates a wide backyard with a tree line that offers privacy and tranquility. A private concrete fenced area with a hot tub provides the perfect place to de-stress and relax and a natural gas hook up for the BBQ offers convenience. The single attached garage and concrete driveway provide ample parking space. Located in a prime area within walking distance to schools, shopping, and parks, 10 Acadia Court is a perfect place to call home.
Property Details
Interior
Features
Main Floor
Kitchen
4.04 x 2.92Living Room
7.29 x 3.61Dining Room
2.29 x 2.92Sunroom
6.30 x 3.38Exterior
Features
Parking
Garage spaces 1
Garage type -
Other parking spaces 3
Total parking spaces 4
Property History
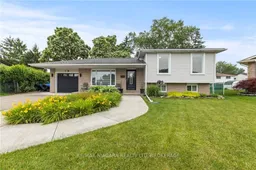 37
37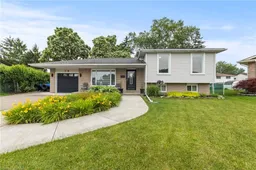 49
49
