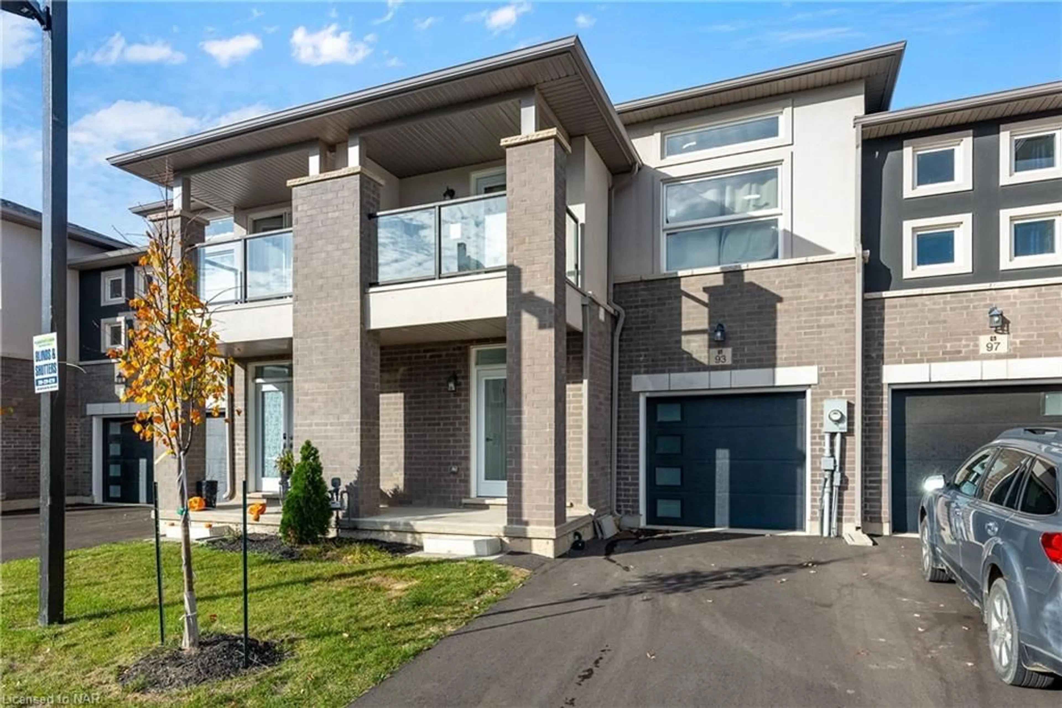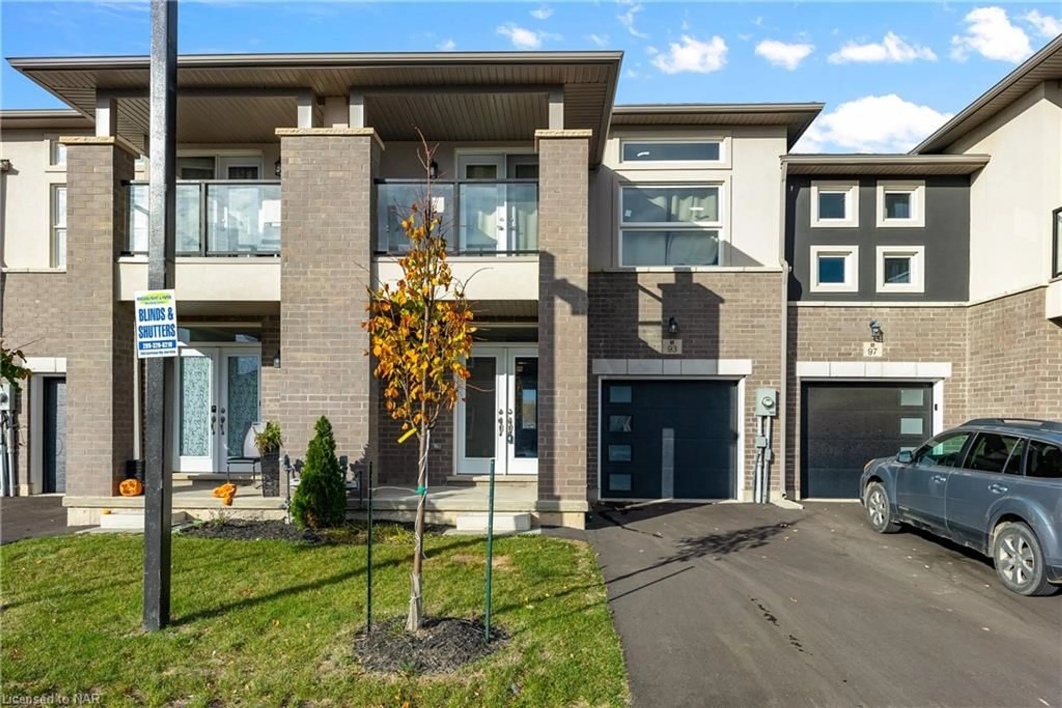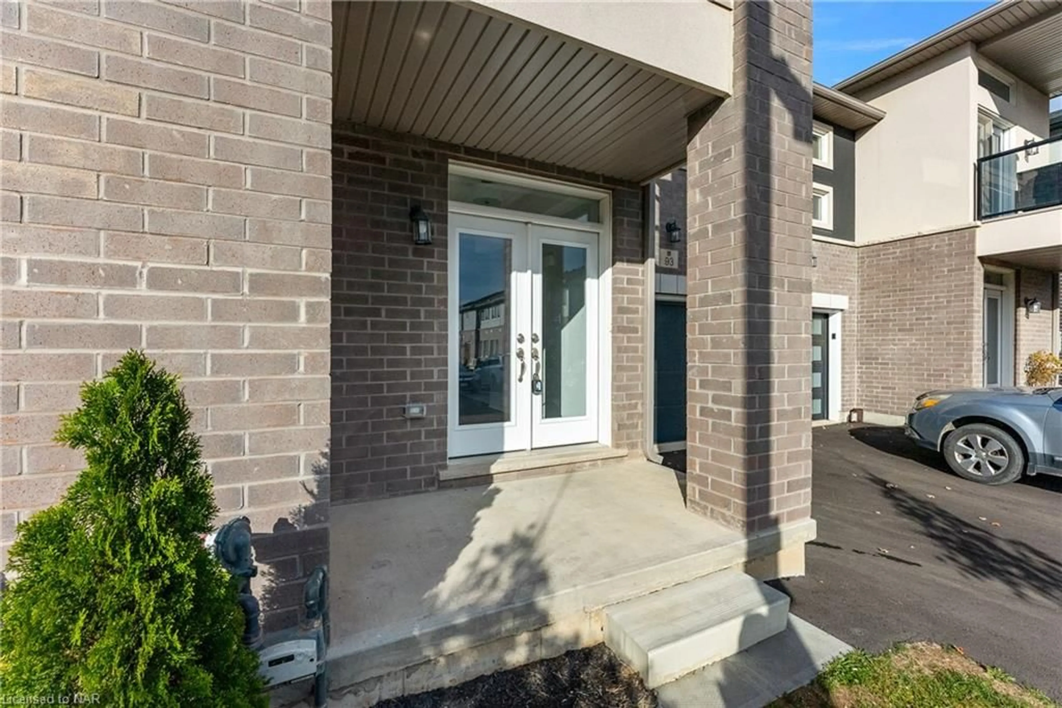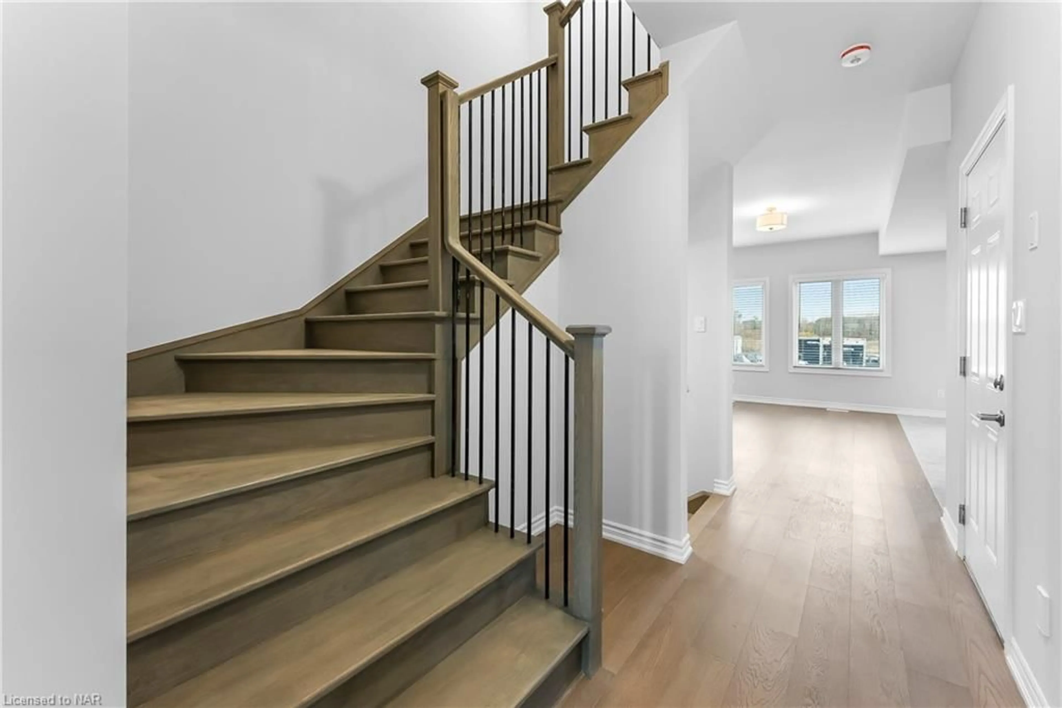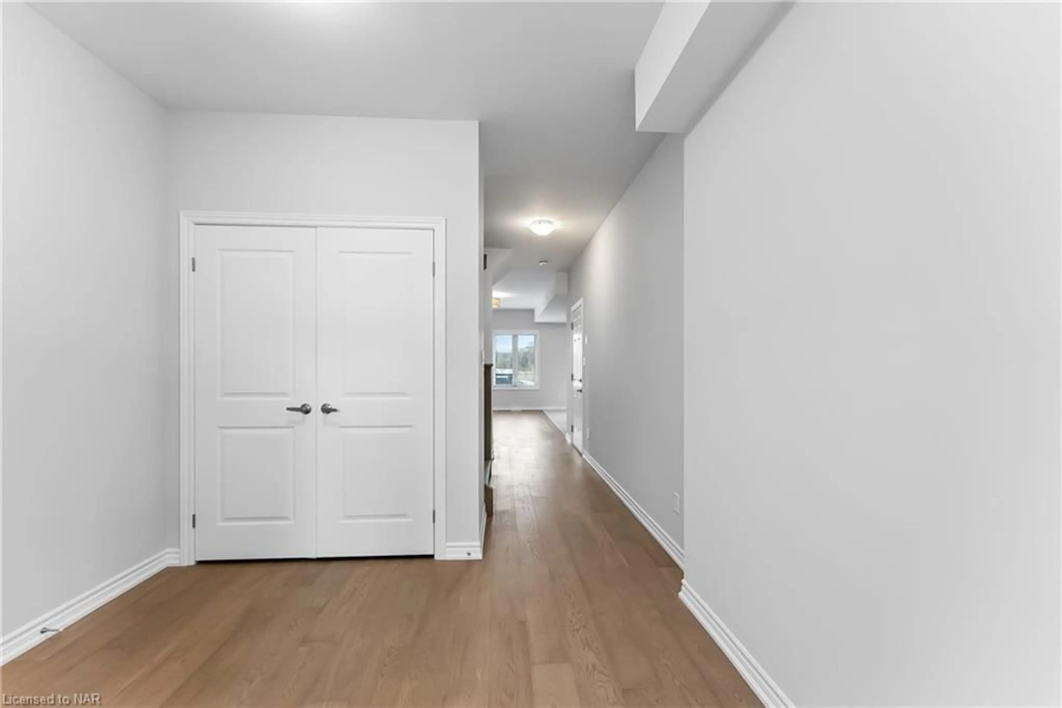93 Renfrew Trail, Welland, Ontario L3C 0K2
Contact us about this property
Highlights
Estimated ValueThis is the price Wahi expects this property to sell for.
The calculation is powered by our Instant Home Value Estimate, which uses current market and property price trends to estimate your home’s value with a 90% accuracy rate.Not available
Price/Sqft$377/sqft
Est. Mortgage$2,619/mo
Maintenance fees$155/mo
Tax Amount (2024)$5,268/yr
Days On Market49 days
Description
Welcome to 93 Renfrew Trail, a beautiful, modern townhouse built in 2023, located in a prime area close to Niagara College Welland Campus, schools, shopping, and convenient highway access. This beautiful 3-bedroom, 3-bathroom home offers a spacious layout designed for comfort and functionality, with 9 foot ceilings and complete with ample storage space throughout. The heart of the home features a stylish kitchen with a large island, perfect for meal prep or casual gatherings, complemented by stainless steel appliances and beautifully crafted cabinetry. Large windows allow for abundant natural light, highlighting the engineered hardwood floors that flow seamlessly through the main floor. The second floor is home to a convenient laundry room and three spacious bedrooms, including a luxurious primary suite. This suite boasts a 5-piece ensuite with his-and-her sinks, creating a private retreat for relaxation. Step out onto the private balcony from one of the upper bedrooms and enjoy a quiet morning or evening outdoors. Notable upgrades include an elegant oak staircase with iron spindles, bringing a refined touch to the home’s modern design. The unfinished basement provides excellent potential for customization to suit your needs. This home offers a single driveway space and a garage, with additional visitor parking available. Don’t miss out on the opportunity to own this remarkable property – perfect for families, students, or investors!
Property Details
Interior
Features
Main Floor
Bathroom
0 x 02-Piece
Foyer
5.06 x 4.08Kitchen
10.01 x 16Living Room/Dining Room
10.01 x 9Exterior
Features
Parking
Garage spaces 1
Garage type -
Other parking spaces 1
Total parking spaces 2

