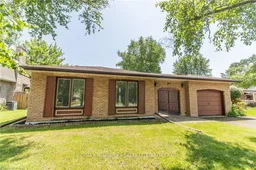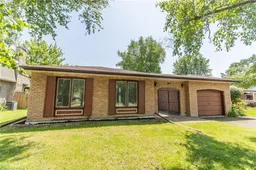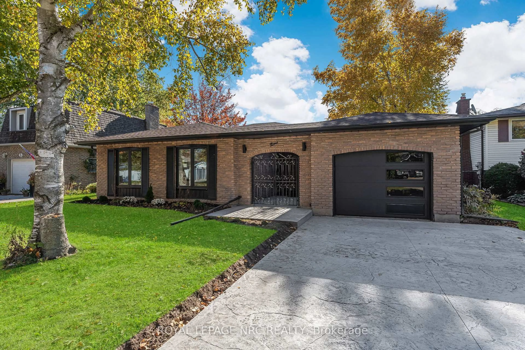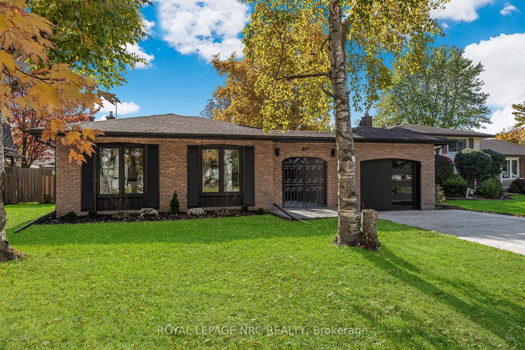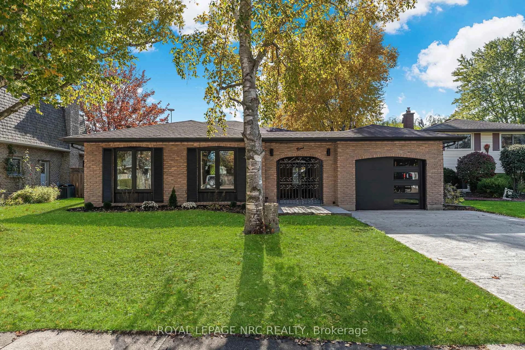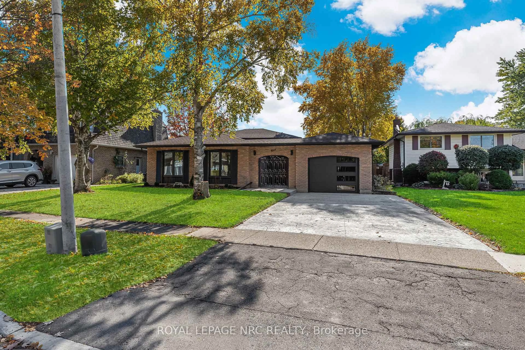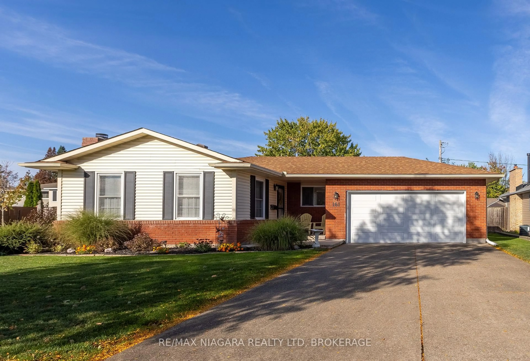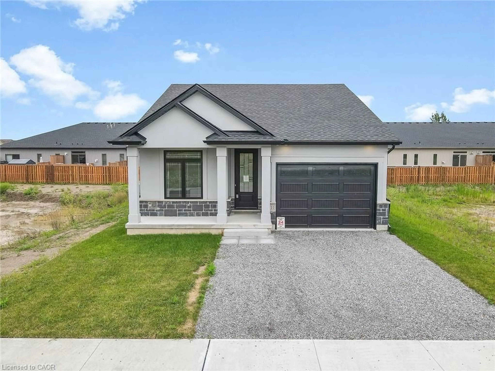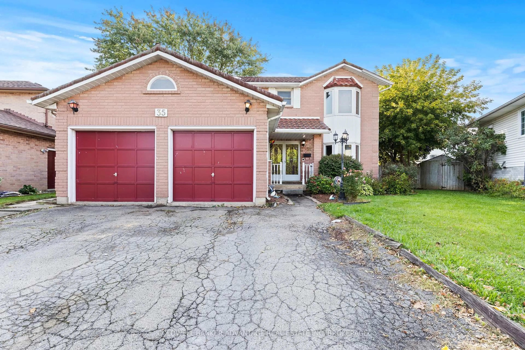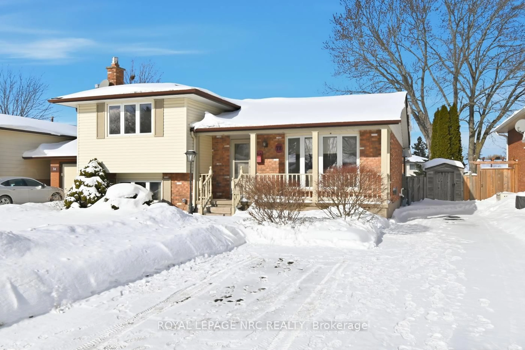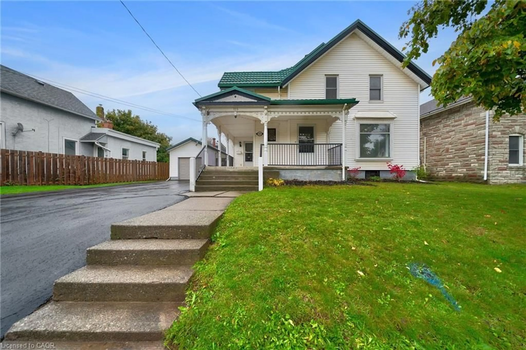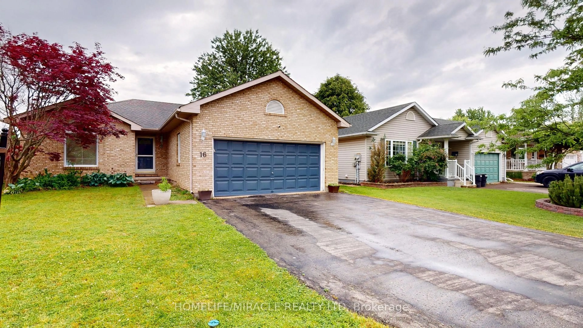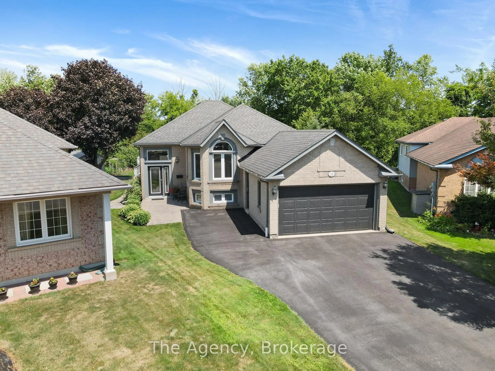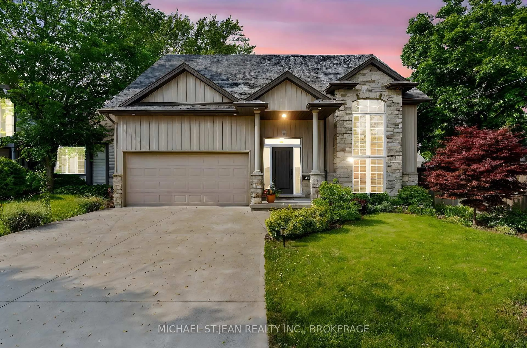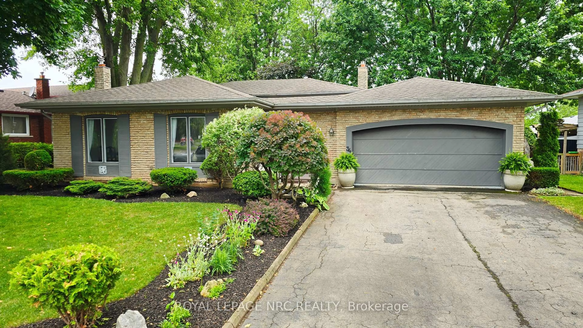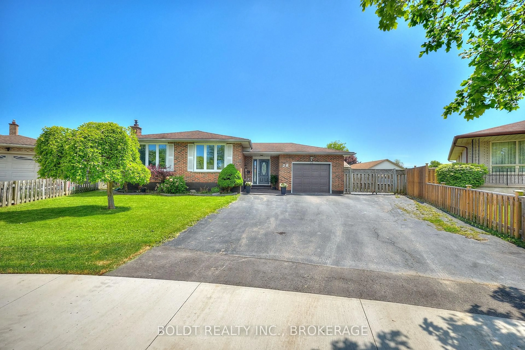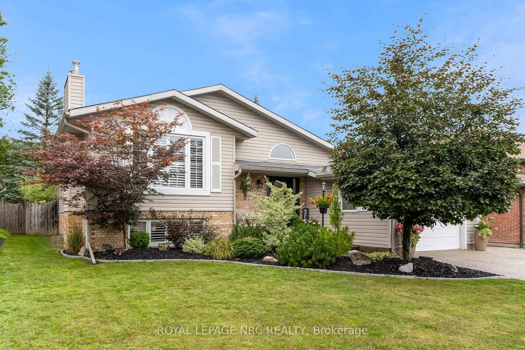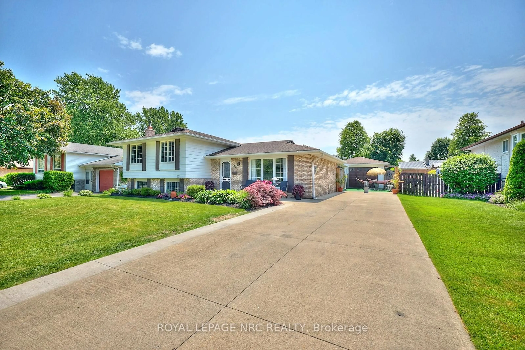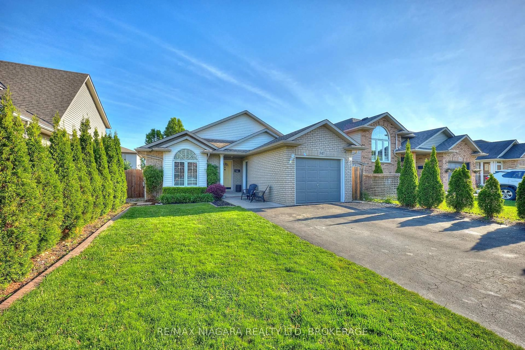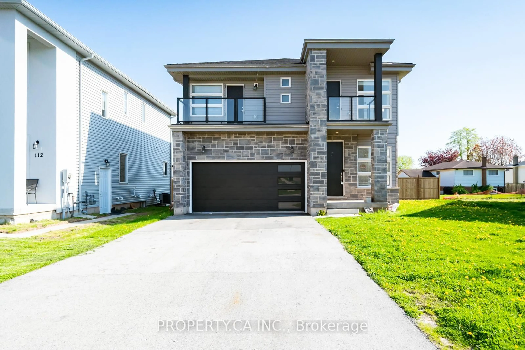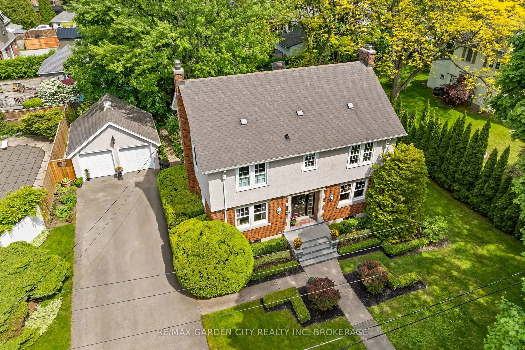9 Windermere Crt, Welland, Ontario L3C 5V4
Contact us about this property
Highlights
Estimated valueThis is the price Wahi expects this property to sell for.
The calculation is powered by our Instant Home Value Estimate, which uses current market and property price trends to estimate your home’s value with a 90% accuracy rate.Not available
Price/Sqft$630/sqft
Monthly cost
Open Calculator
Description
Welcome to 9 Windermere Court - a truly stunning, fully renovated home nestled on a quiet, family-friendly court. Every detail has been thoughtfully updated across all four levels, offering the perfect blend of modern style and comfort.Step inside to discover a bright, open-concept main floor featuring a brand new kitchen with quartz countertops, stylish cabinetry, and seamless flow into the living and dining areas - ideal for entertaining. Large new windows throughout fill the home with natural light, creating an inviting and airy feel.Upstairs, you'll find three spacious bedrooms and a spa-like bathroom, beautifully designed with modern finishes. The lower level showcases a show-stopping sunken family room complete with an electric fireplace and custom built-ins, plus a stunning custom wet bar just steps away - perfect for hosting guests.The second spa-like bathroom is located in the basement, alongside an additional bedroom, laundry area, and a flexible office or walk-in closet space. From the lower level walkout, step into your private sunroom overlooking your own backyard oasis - a fully fenced yard featuring a 16' x 38' in-ground pool and plenty of space to relax or entertain.Located just steps from Starbucks, grocery stores, restaurants, parks, and top-rated schools, and only minutes to highway access, this exceptional home truly has it all - luxury, location, and lifestyle.
Property Details
Interior
Features
Main Floor
Kitchen
3.4 x 3.7Dining
3.0 x 3.4Living
3.4 x 4.9Foyer
3.0 x 1.5Exterior
Features
Parking
Garage spaces 1
Garage type Attached
Other parking spaces 4
Total parking spaces 5
Property History
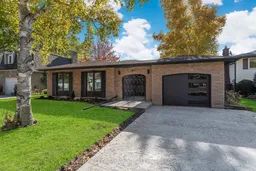 45
45