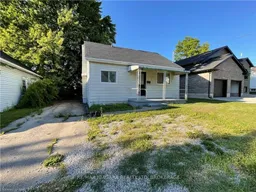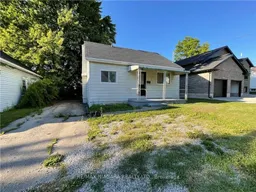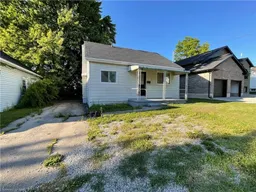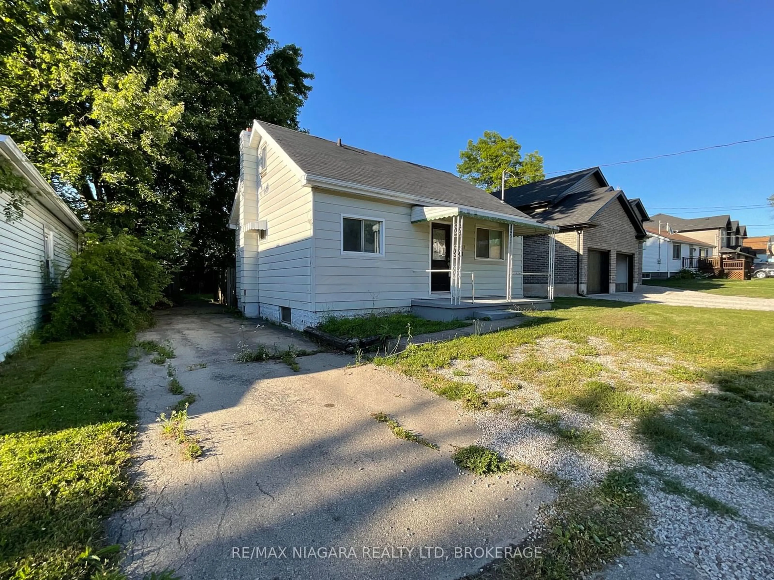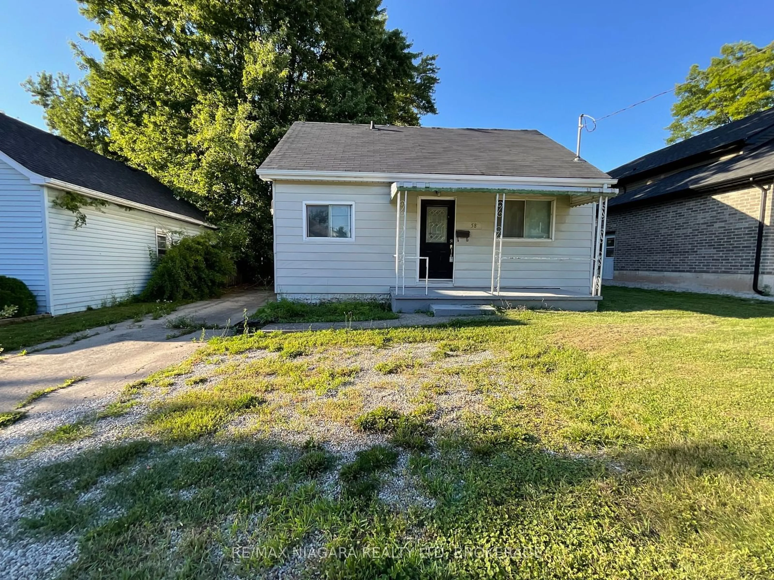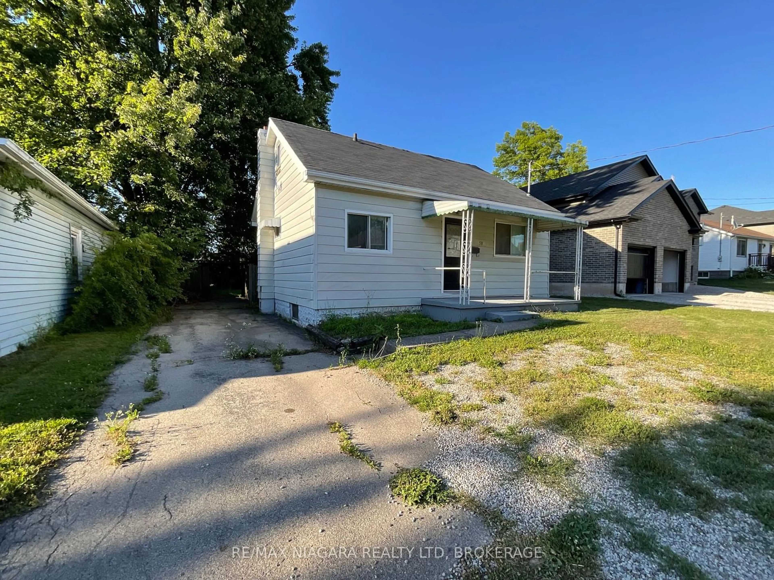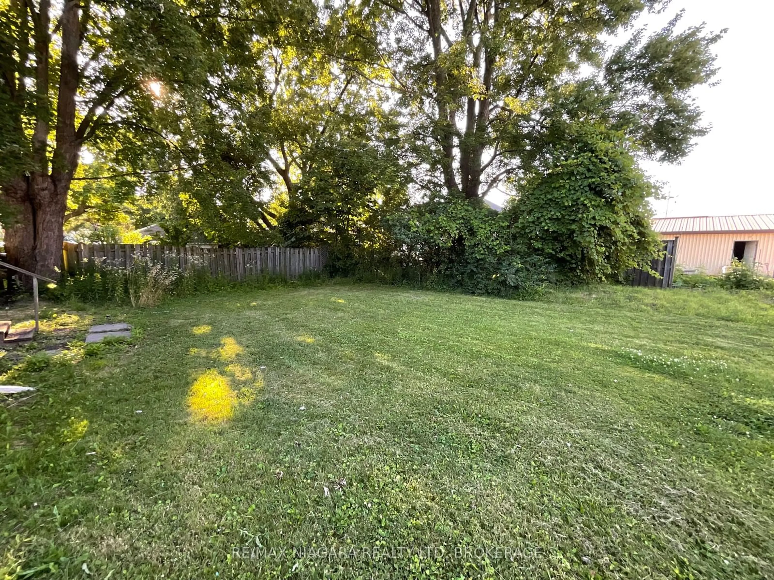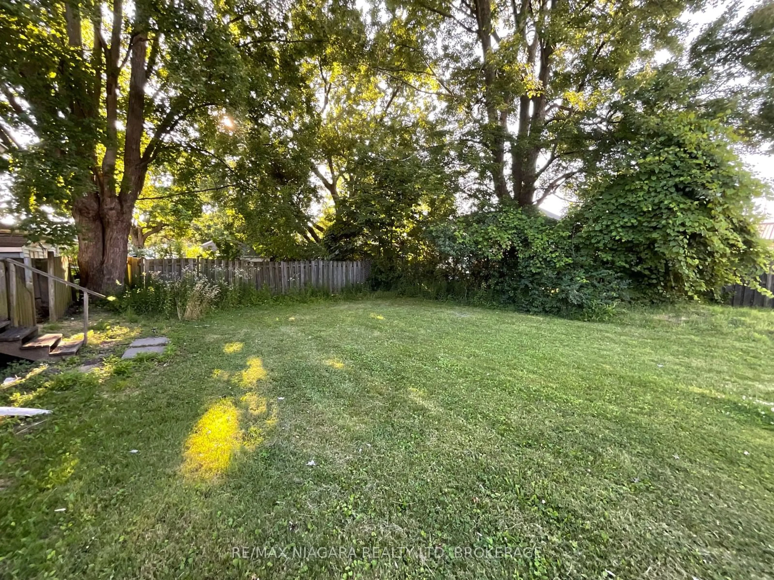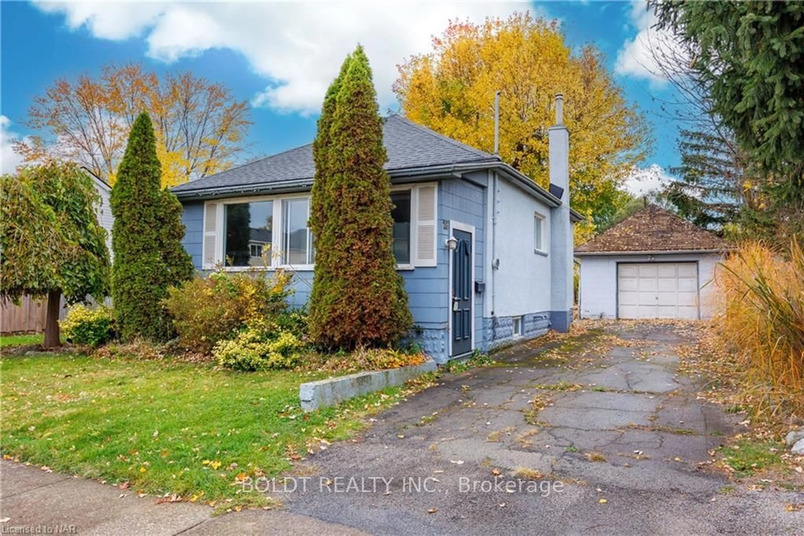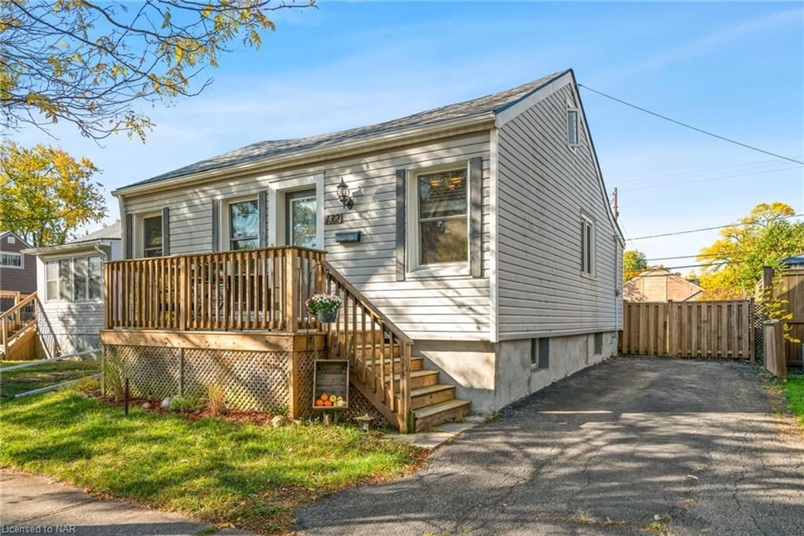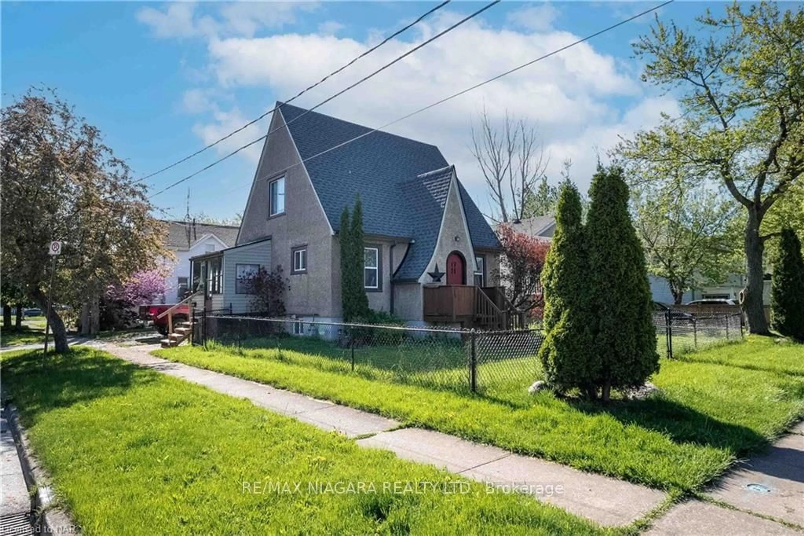58 Almond St, Welland, Ontario L3B 3P8
Contact us about this property
Highlights
Estimated ValueThis is the price Wahi expects this property to sell for.
The calculation is powered by our Instant Home Value Estimate, which uses current market and property price trends to estimate your home’s value with a 90% accuracy rate.Not available
Price/Sqft$391/sqft
Est. Mortgage$1,438/mo
Tax Amount (2024)$2,526/yr
Days On Market12 days
Description
Awesome fixer upper! 3 Bedroom Home with full basement 3 car driveway and large backyard! Wonderful quiet street with combination of newer and older homes. Looking for a great lot? Tear down and build new- drawings available. So much potential to add value. Current layout offers 2 Bedrooms On Main Level, large bedroom upstairs. Great location close to schools, transit, Welland Recreational Canal, trails, Merritt Island, parks, quick Hwy access, minutes from shopping. Immediate possession available!
Property Details
Interior
Features
Main Floor
Br
2.74 x 3.05Br
2.74 x 3.05Living
6.40 x 3.48Kitchen
3.35 x 3.66Exterior
Features
Parking
Garage spaces -
Garage type -
Total parking spaces 2
Property History
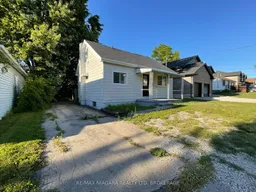 13
13