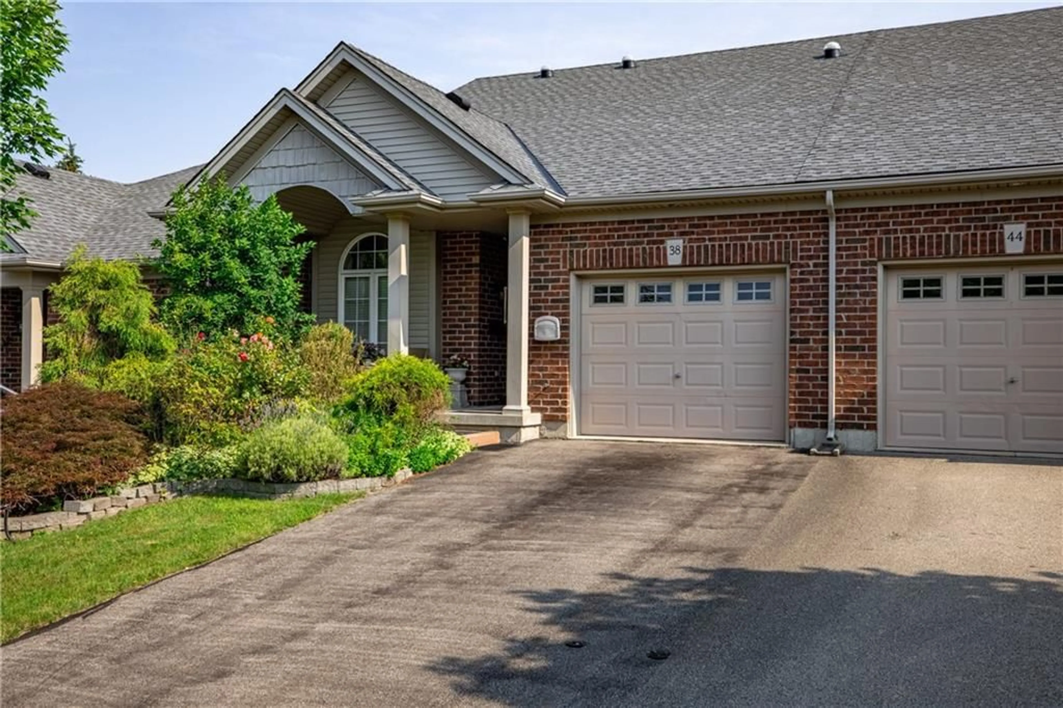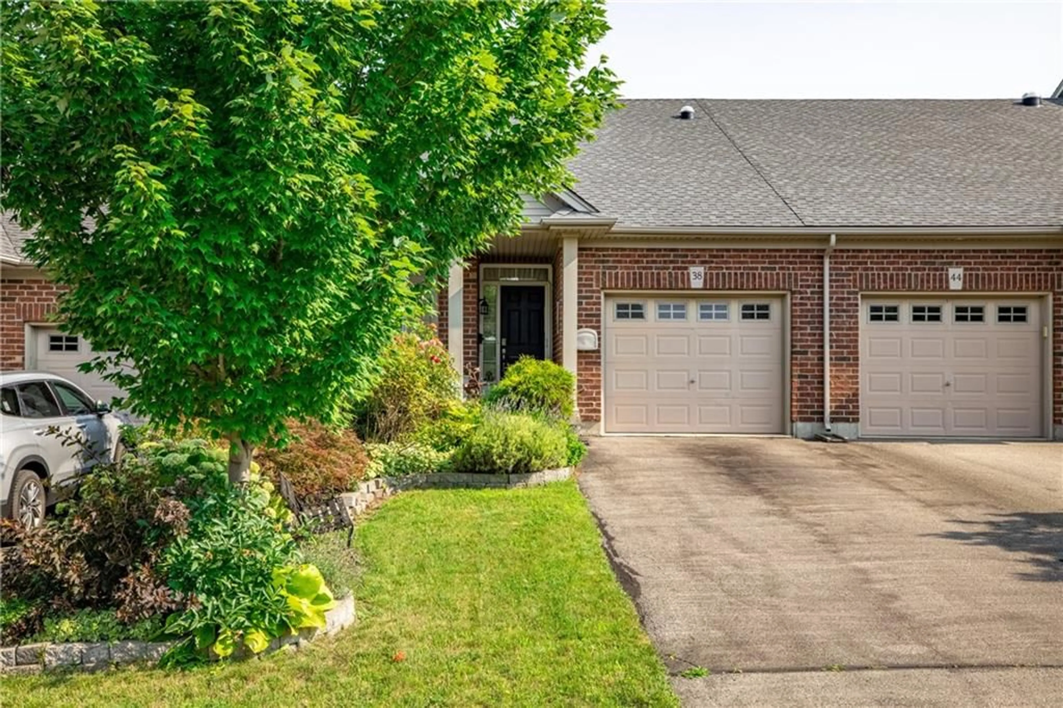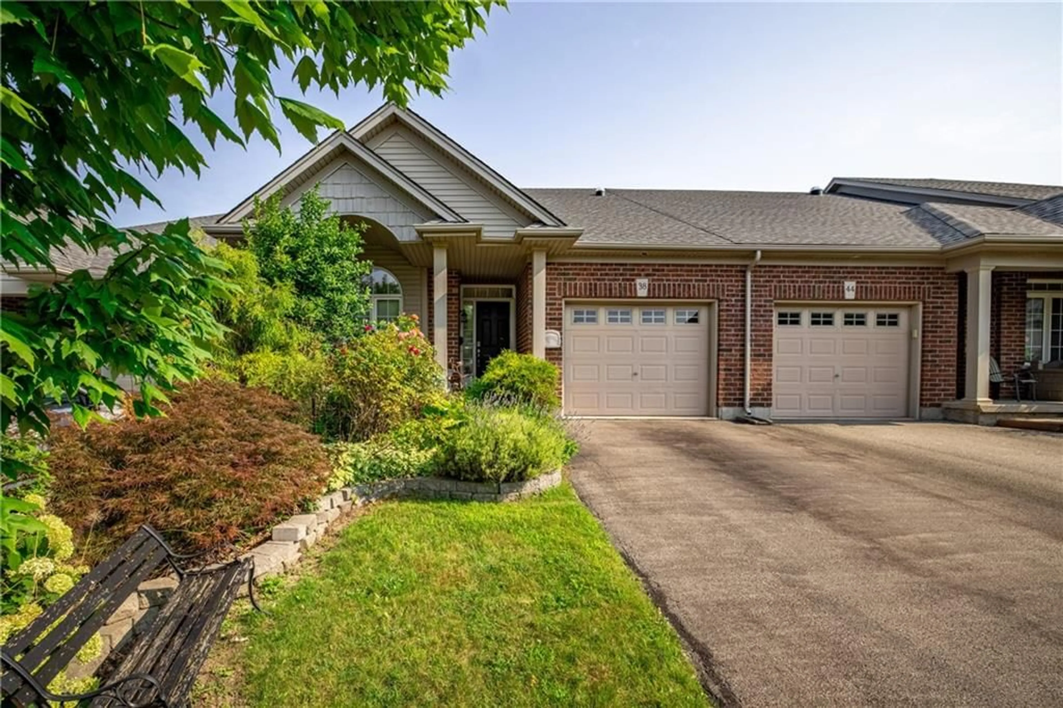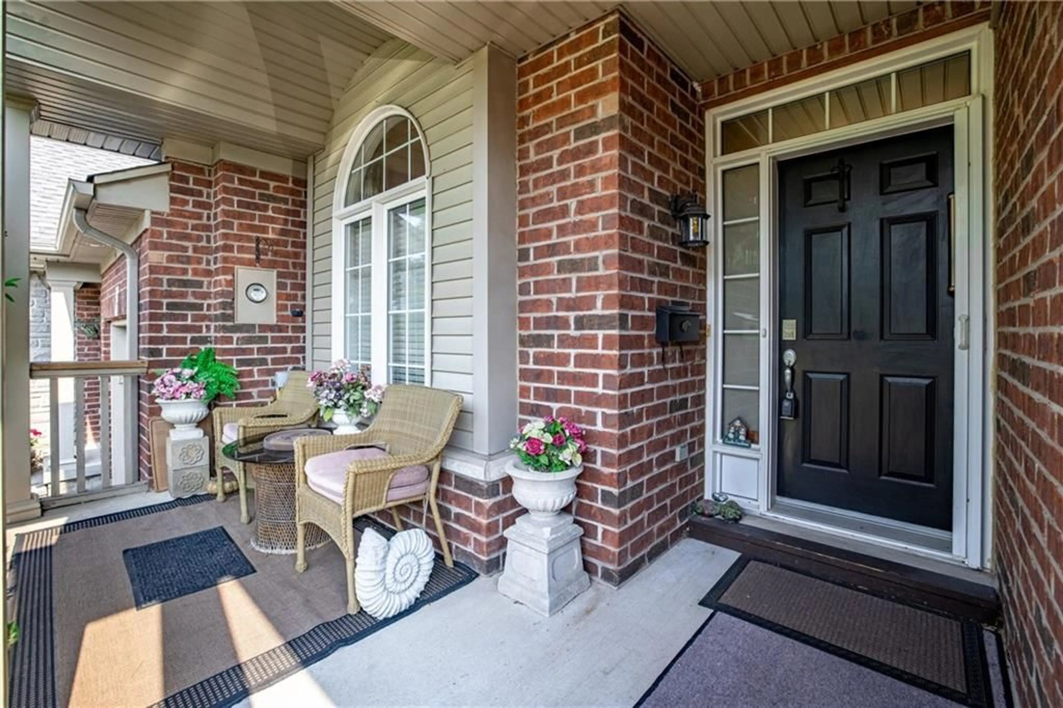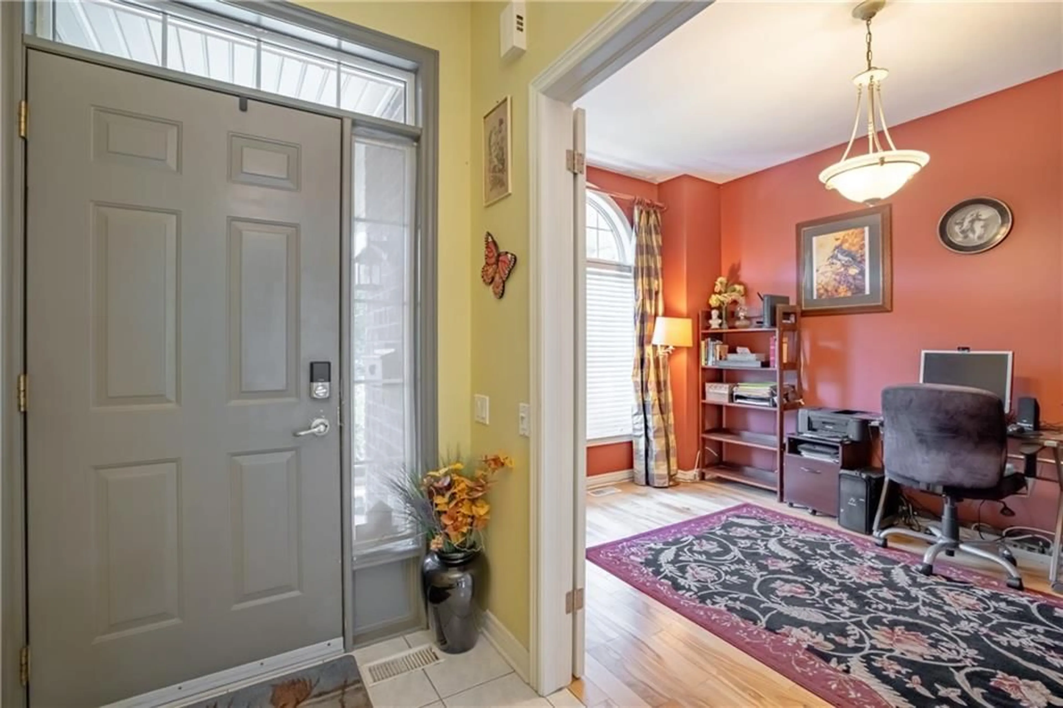38 AARON Trail, Welland, Ontario L3B 6G4
Contact us about this property
Highlights
Estimated ValueThis is the price Wahi expects this property to sell for.
The calculation is powered by our Instant Home Value Estimate, which uses current market and property price trends to estimate your home’s value with a 90% accuracy rate.Not available
Price/Sqft$635/sqft
Est. Mortgage$3,178/mo
Tax Amount (2024)$5,286/yr
Days On Market156 days
Description
Welcome to Hunter's Point, a sought-after retirement community in prestigious north Welland near Highway 406. This well-maintained, open-concept bungalow townhome is perfect for downsizers or active retirees. Enter through a wide foyer to find birch hardwood floors laid on a diagonal. The kitchen features an island, stainless steel appliances, tiled floors, three tubular skylights throughout. The living room offers a gas fireplace and 8-foot sliding doors to a private covered deck and step-down patio with a natural gas BBQ. The professionally landscaped garden, complete with roses, hydrangeas, and a rose archway, creates a private oasis. The large primary bedroom includes engineered wood floors, a walk-in closet, a 4-piece ensuite, and two additional closets. Enjoy the convenience of main-floor stackable laundry, inside entry to a 1-car garage, and a 3-piece bathroom. The home is handicap-friendly with accessible switches, bathrooms, and entrance grips. The finished basement has a bedroom with walk-through access to a 3-piece bath, a family room with a serving area, sink, mini fridge, and a flexible room for hobbies or a home office. New furnace and AC were installed in 2018. Hunter's Point provides a vibrant community and amenities, ideal for a low-maintenance, active retirement lifestyle.
Property Details
Interior
Features
M Floor
Bedroom
12 x 9Hardwood Floor
Bathroom
3-Piece
Kitchen /Dining Room
18 x 13Living Room
12 x 13fireplace / hardwood floor / sliding doors
Exterior
Features
Parking
Garage spaces 1
Garage type Attached
Other parking spaces 2
Total parking spaces 3

