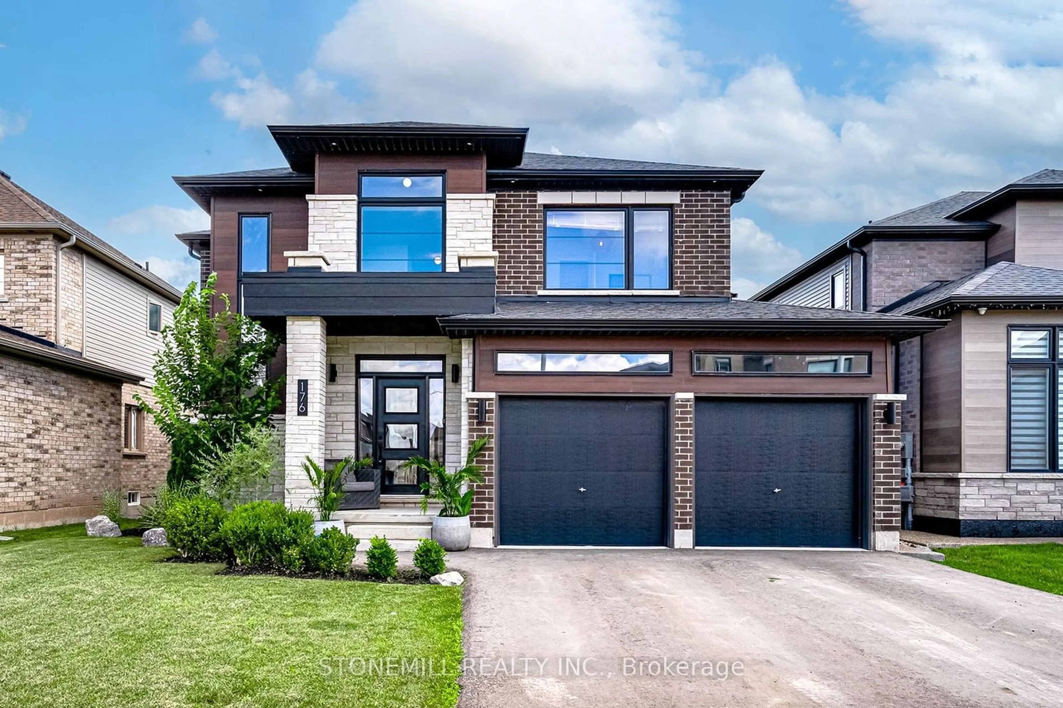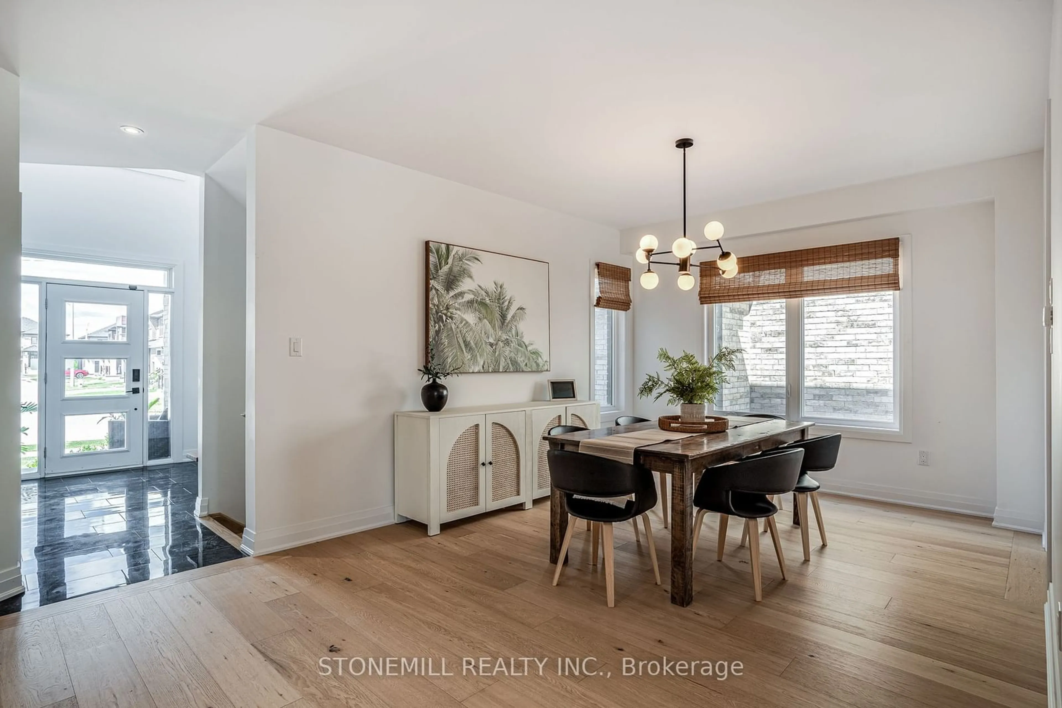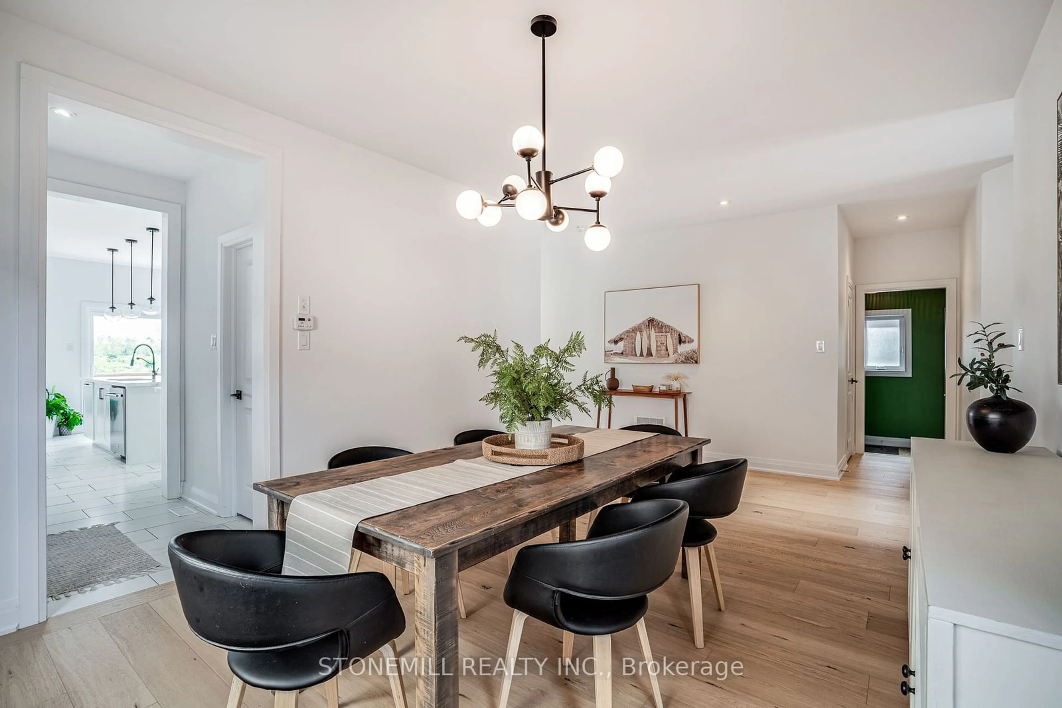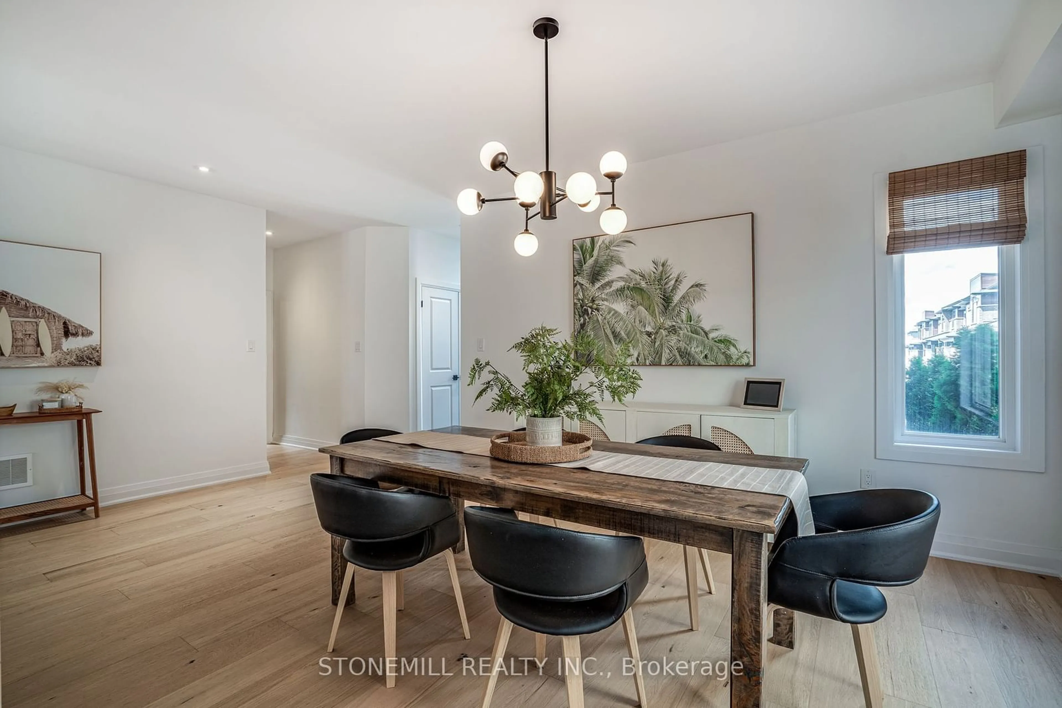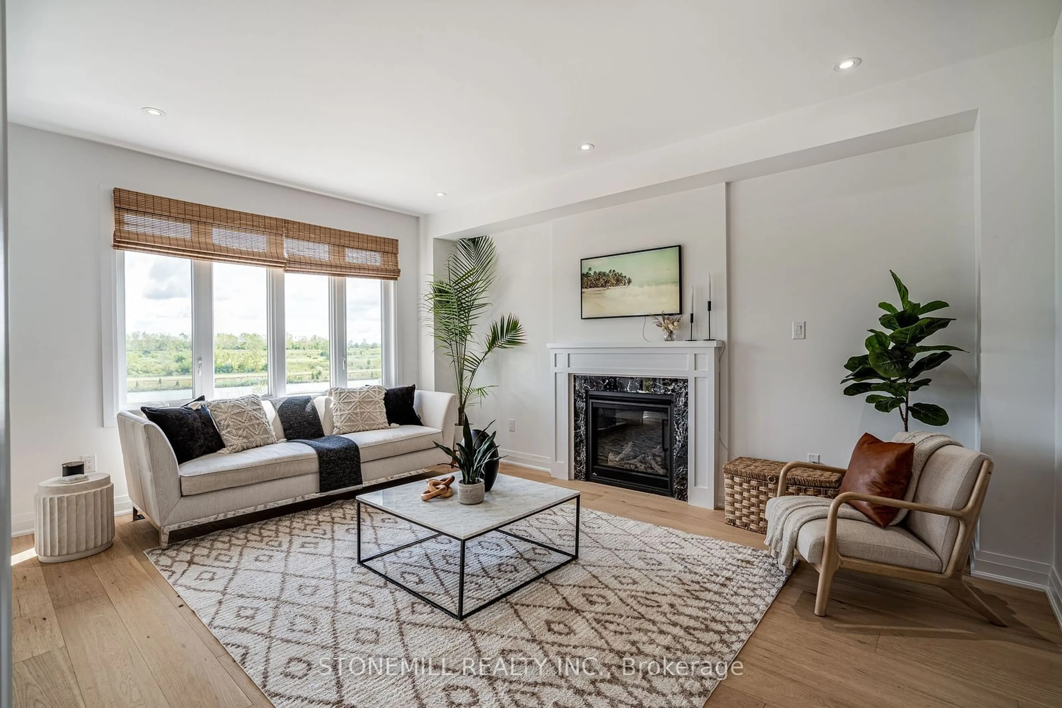176 Shoreview Dr, Welland, Ontario L3B 0H3
Contact us about this property
Highlights
Estimated ValueThis is the price Wahi expects this property to sell for.
The calculation is powered by our Instant Home Value Estimate, which uses current market and property price trends to estimate your home’s value with a 90% accuracy rate.Not available
Price/Sqft$505/sqft
Est. Mortgage$5,922/mo
Tax Amount (2024)$10,950/yr
Days On Market151 days
Description
Stunning custom built home onto Greenspace & Weiland Canal. Home has a stylish, modern exterior with oversize windows & sliding doors,huge walk-out basement with lower patio & 2 upper decks incl balcony off MasterBedroom. Property is fenced for privacy & landscaped for maximum curb appeal. Custom floorplan added a butlers server between Dining/Kitchen & large walk-in pantry, plus reconfigured kitchen with oversize island & additional counterspace/cabinets. Bedroom level features spacious bedrooms, each with access to 4pc ensuite. Handy bed lvl laundry & large mudroom, great for family.Luxury finishes include 7" hardwood flooring thru-out, upgraded modern trim, 12x24 & hextile, black hinges & door hardware, quartz countertops, 2 fireplaces, potlights, full oak staircase & so much more. Balance of Tarion Warranty remaining.
Property Details
Interior
Features
Main Floor
Foyer
2.69 x 2.49Mudroom
2.08 x 1.57Bathroom
0.00 x 0.002 Pc Bath
Dining
3.66 x 4.72Exterior
Features
Parking
Garage spaces 2
Garage type Built-In
Other parking spaces 2
Total parking spaces 4
Property History
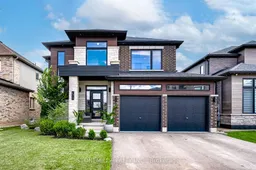 40
40
