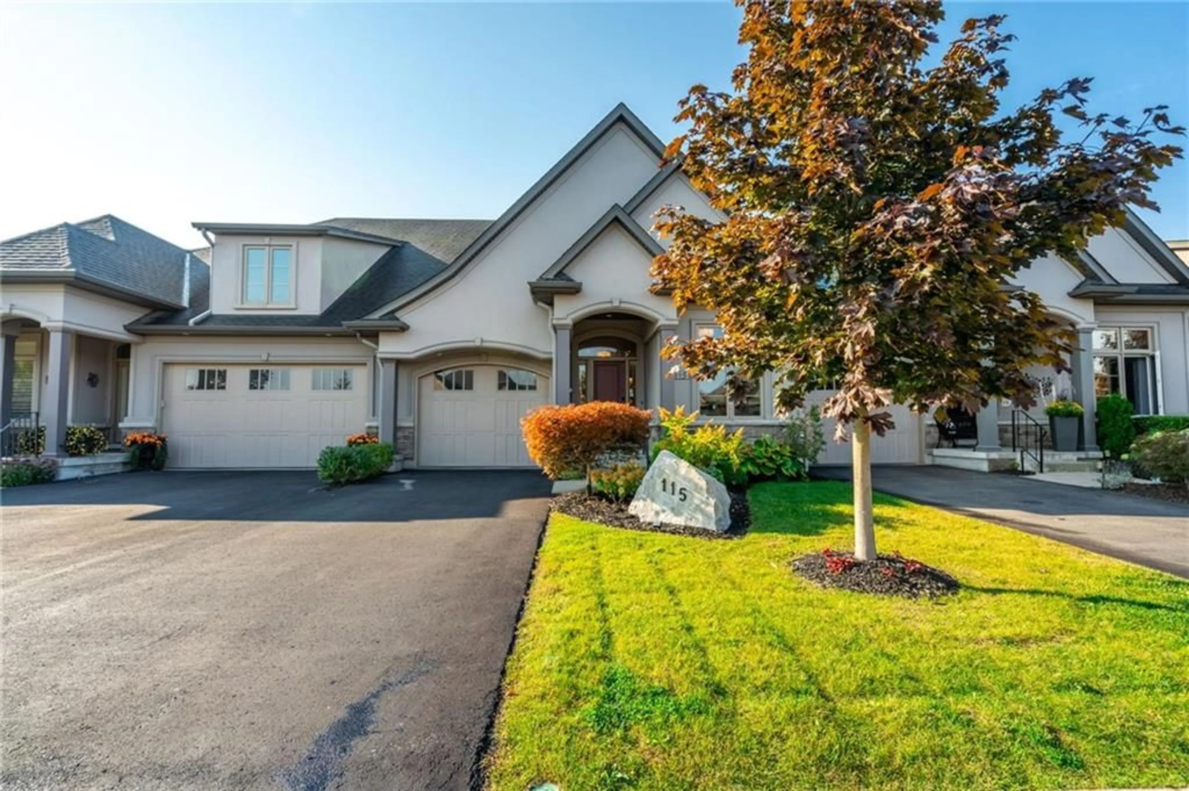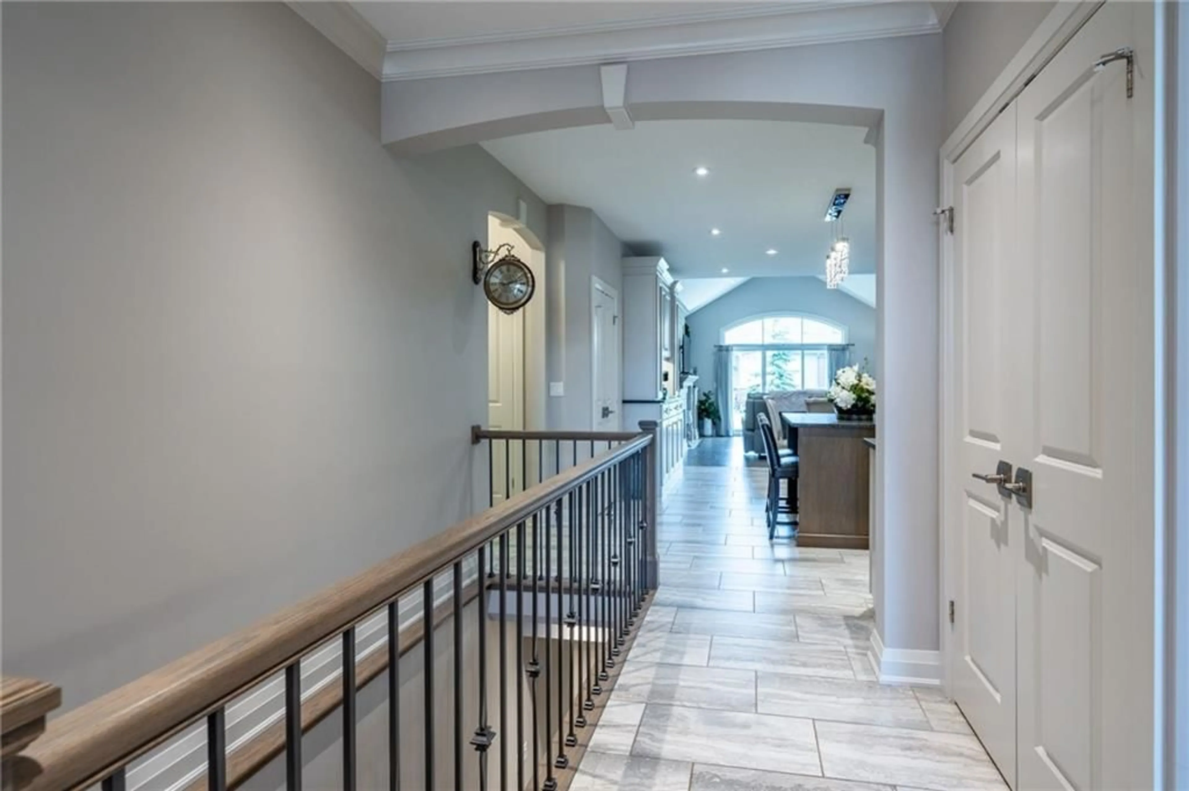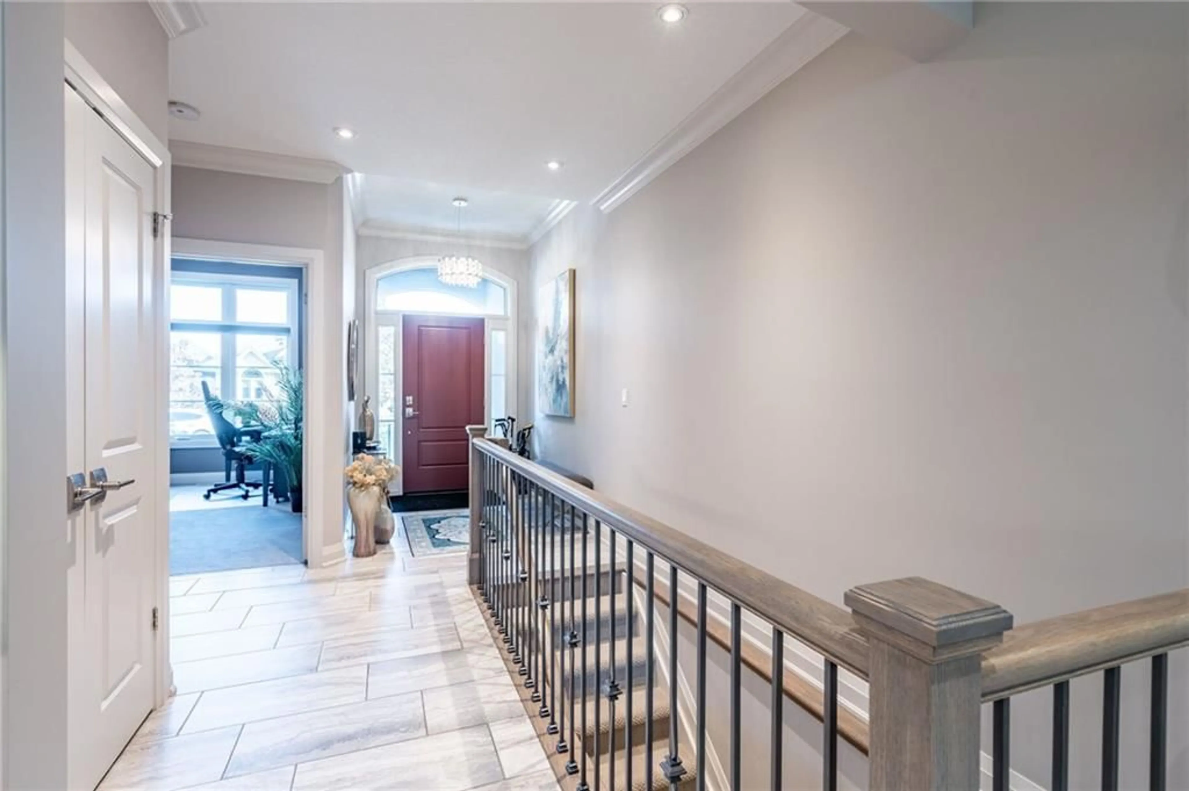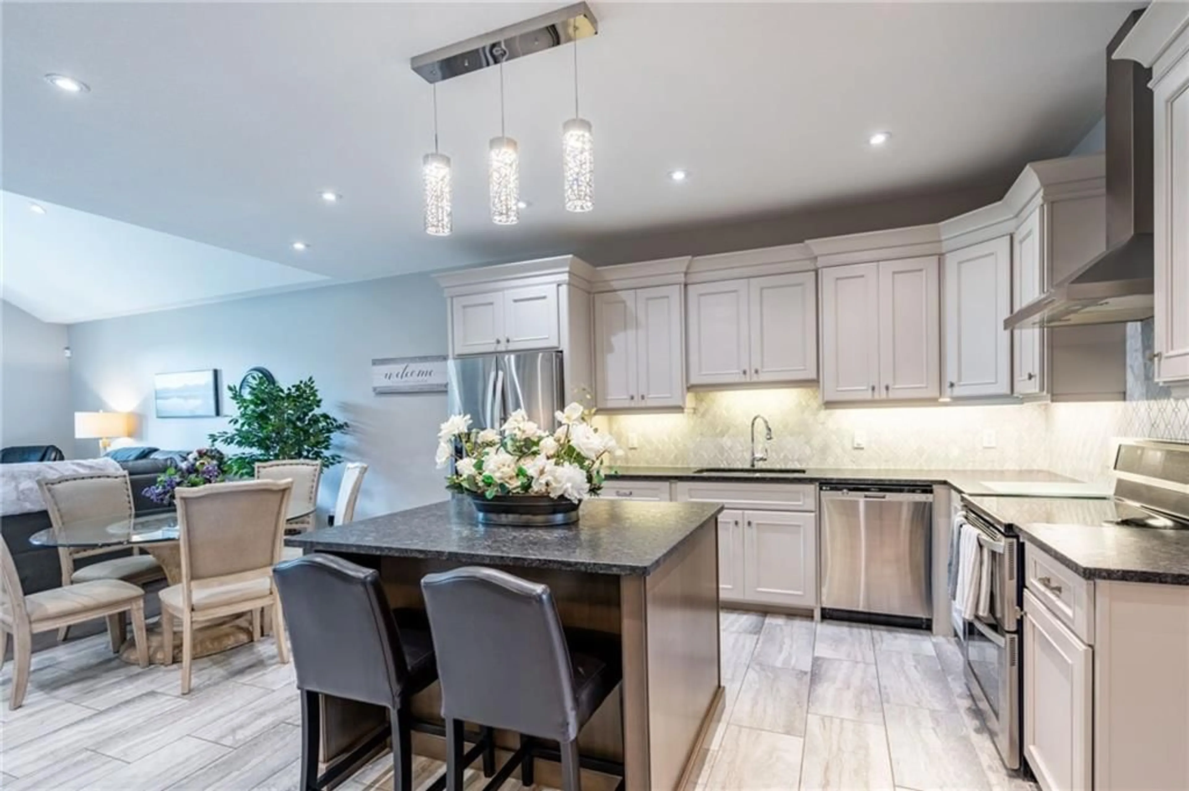115 KINTYRE TRAIL, Welland, Ontario L3B 0B6
Contact us about this property
Highlights
Estimated ValueThis is the price Wahi expects this property to sell for.
The calculation is powered by our Instant Home Value Estimate, which uses current market and property price trends to estimate your home’s value with a 90% accuracy rate.Not available
Price/Sqft$627/sqft
Est. Mortgage$3,775/mo
Tax Amount (2023)$6,256/yr
Days On Market94 days
Description
Beautifully upgraded townhome, the model home for the Residences of Hunters Point, was built by award-winning Luchetta Homes. Open concept throughout, main floor with higher ceilings, 1400 sq feet, upgraded eat in kitchen with upgraded cabinetry, granite countertops, stainless appliances and an island for entertaining. Dining room area with built in coffee bar, open to family room with 15 foot ceilings, gas fireplace and built in cabinetry. Oversized sliding doors in family room leading to private backyard with covered porch and professionally landscaped gardens. Spacious primary suite featuring an upgraded ensuite. Additional, bright bedroom on main level with 4 piece bathroom. Finished lower level includes an additional family room, bedroom, full bathroom and extra storage. Community fees of $262/month cover lawn care, snow removal, and access to fantastic amenities like an indoor pool, gym, and tennis courts. Convenient walking distance to Welland canal, close highways and shopping, this home is ready for you to move in and enjoy this active lifestyle!
Property Details
Interior
Features
M Floor
Primary Bedroom
12 x 16Living Room
15 x 12Laundry Room
7 x 6Kitchen
15 x 22Exterior
Features
Parking
Garage spaces 1
Garage type -
Other parking spaces 1
Total parking spaces 2




