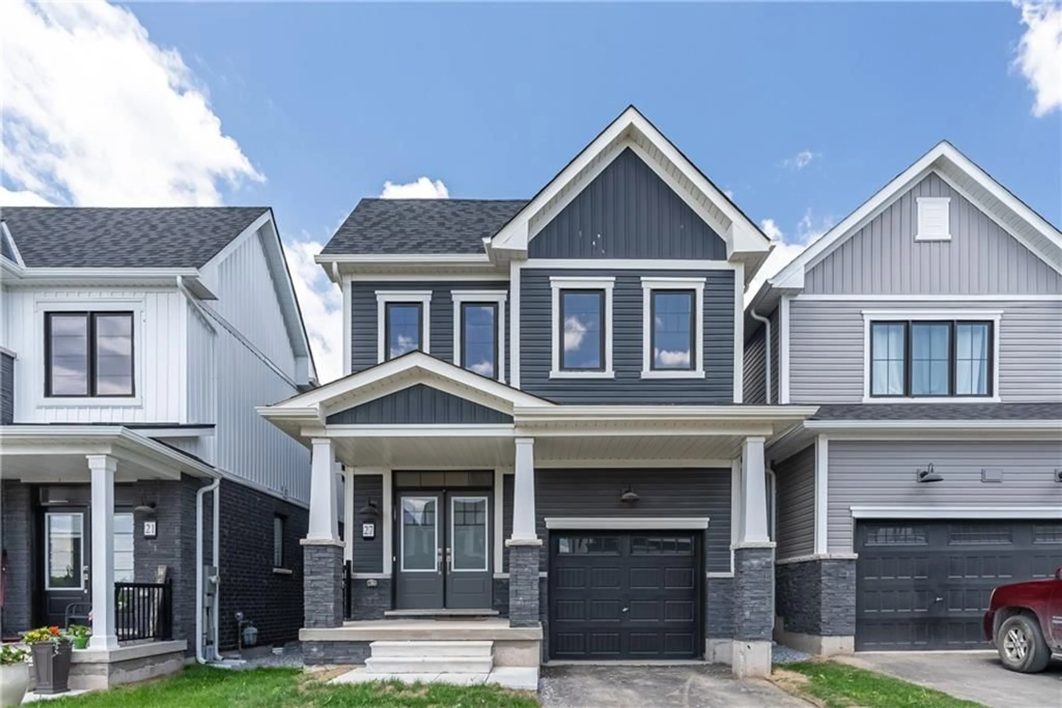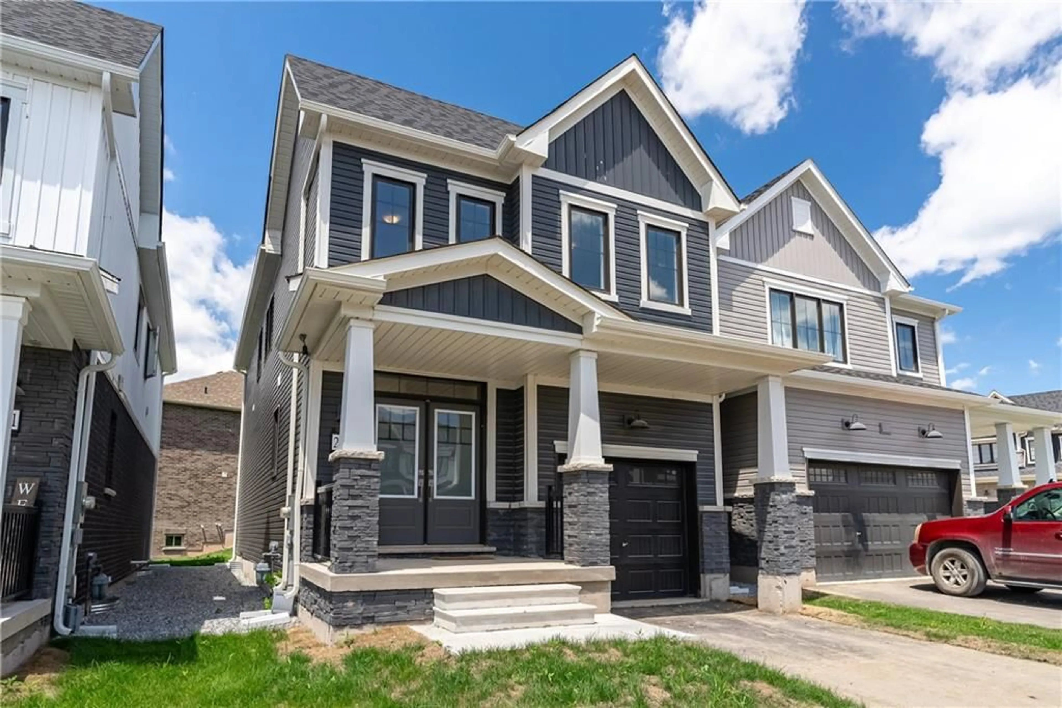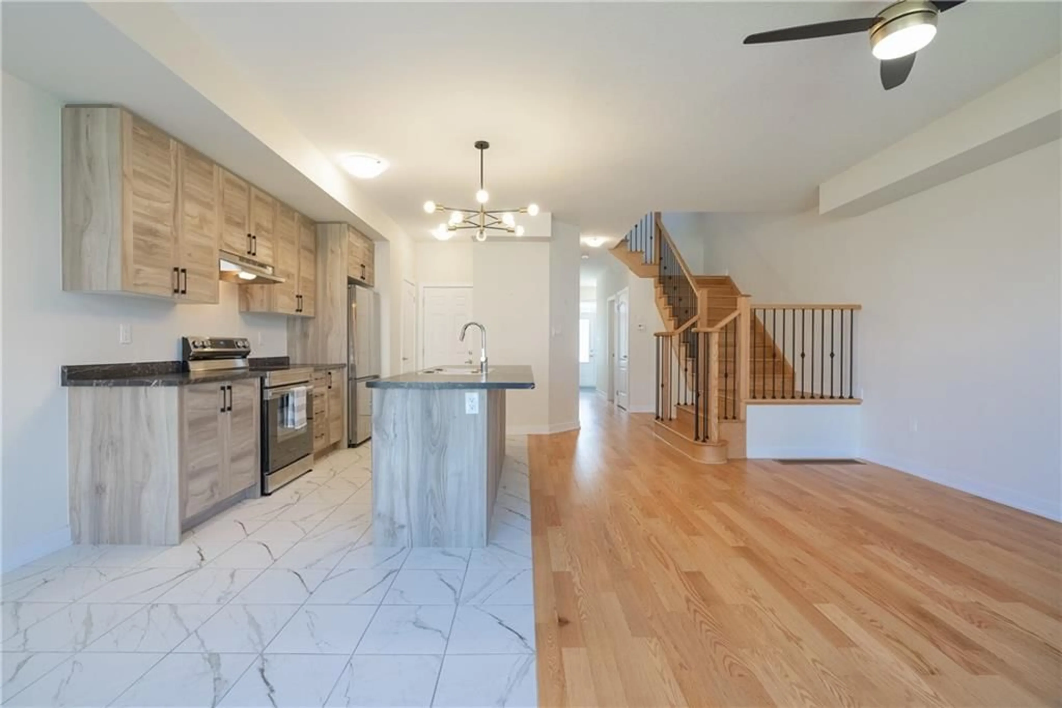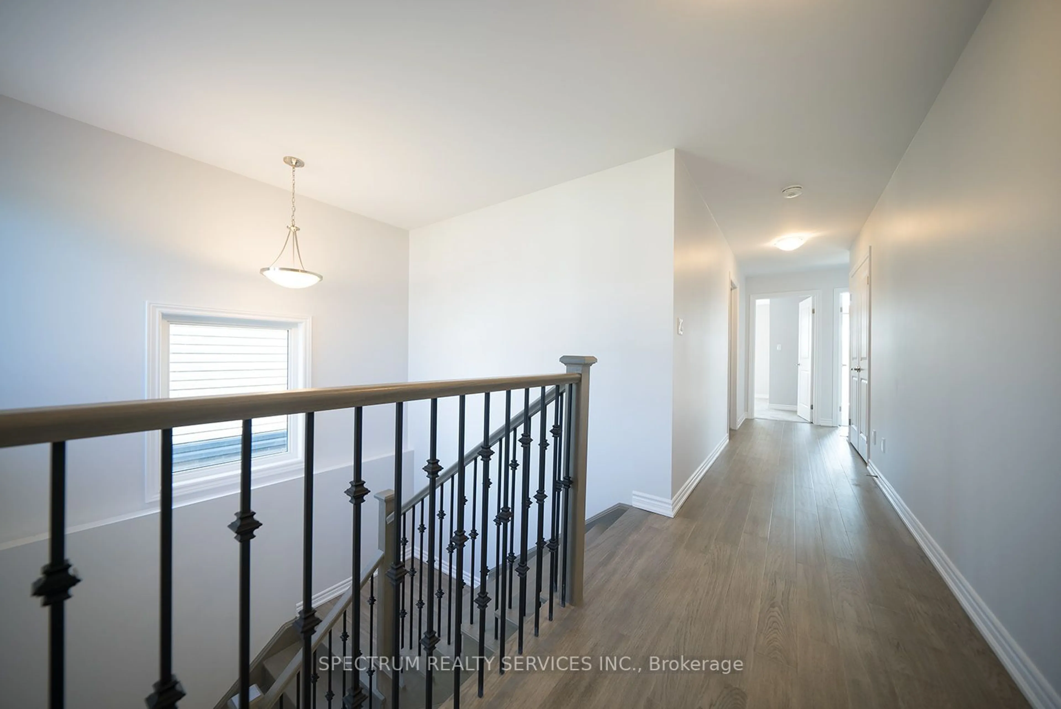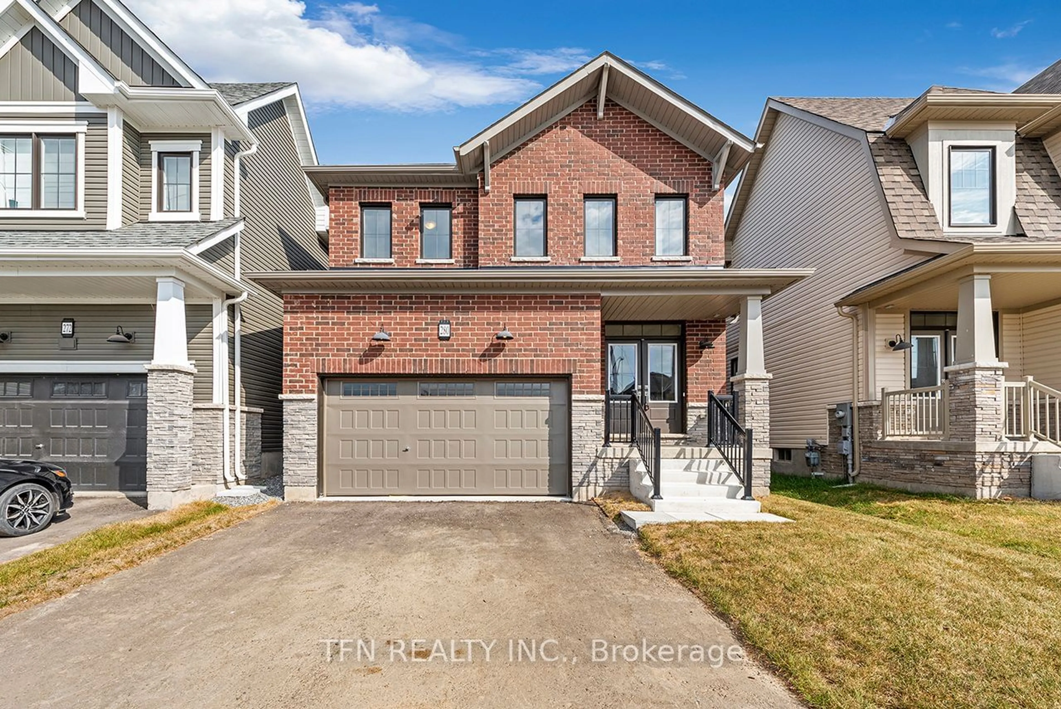27 AVIRON Cres, Welland, Ontario L3B 0M3
Contact us about this property
Highlights
Estimated ValueThis is the price Wahi expects this property to sell for.
The calculation is powered by our Instant Home Value Estimate, which uses current market and property price trends to estimate your home’s value with a 90% accuracy rate.Not available
Price/Sqft$429/sqft
Est. Mortgage$3,221/mo
Tax Amount (2024)$3,647/yr
Days On Market144 days
Description
Step into luxury living with this stunning executive two-storey home situated in the thriving “Empire Canals” community, just a stone’s throw from the Welland Canal. Boasting a spacious 1,748 square feet, this home is less than a year old and showcases exquisite craftsmanship with oak stairs and hardwood floors throughout. The main floor welcomes you with an airy open concept design flooded with natural light streaming through large windows. Ideal for hosting, the expansive kitchen features a generous island with a breakfast bar, complemented by brand new stainless steel appliances. A convenient 2-piece bathroom and direct access to the attached garage complete the main level. Ascend the oak staircase to discover a luxurious primary retreat featuring a vast walk-in closet and an ensuite bathroom for added comfort. Additionally, the second floor offers 2 other over sized bedrooms, a well-appointed 4-piece bathroom and a conveniently located laundry area. An unfinished basement with over 600 square feet presents a blank canvas to expand and customize your living space to suit your needs. With a rough-in for a bathroom already in place, the potential for this area is limitless. Embrace the opportunity to invest in this newly developed neighborhood, offering close proximity to 42 km of walking trails, hospitals, schools, shopping amenities, and quick access to Highway 406. Come by and see for yourself!!!
Property Details
Interior
Features
2 Floor
Primary Bedroom
12 x 15Bathroom
6 x 144-Piece
Bedroom
9 x 14Bedroom
9 x 14Exterior
Features
Parking
Garage spaces 1
Garage type Attached
Other parking spaces 1
Total parking spaces 2
Property History
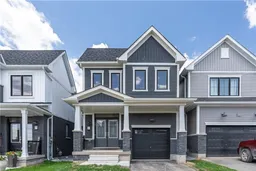 48
48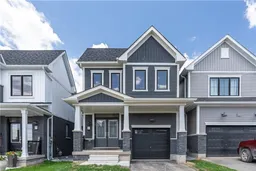 48
48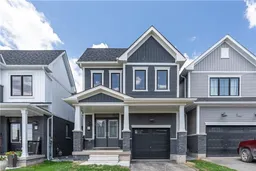 48
48
