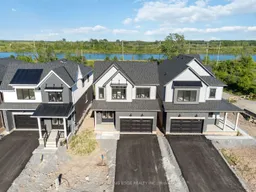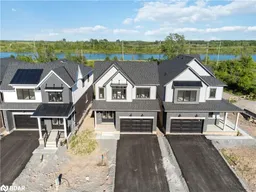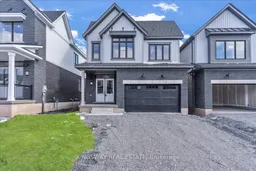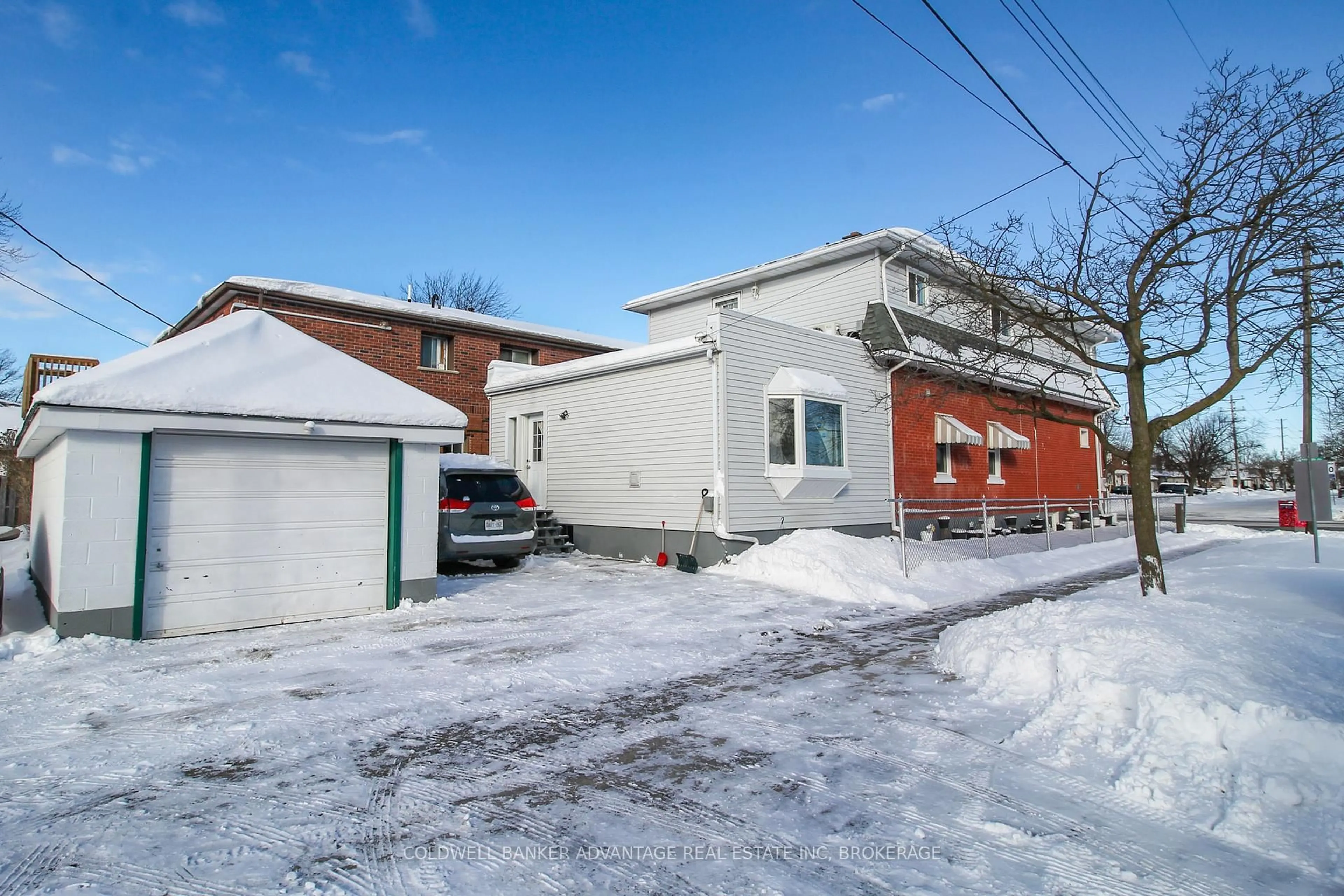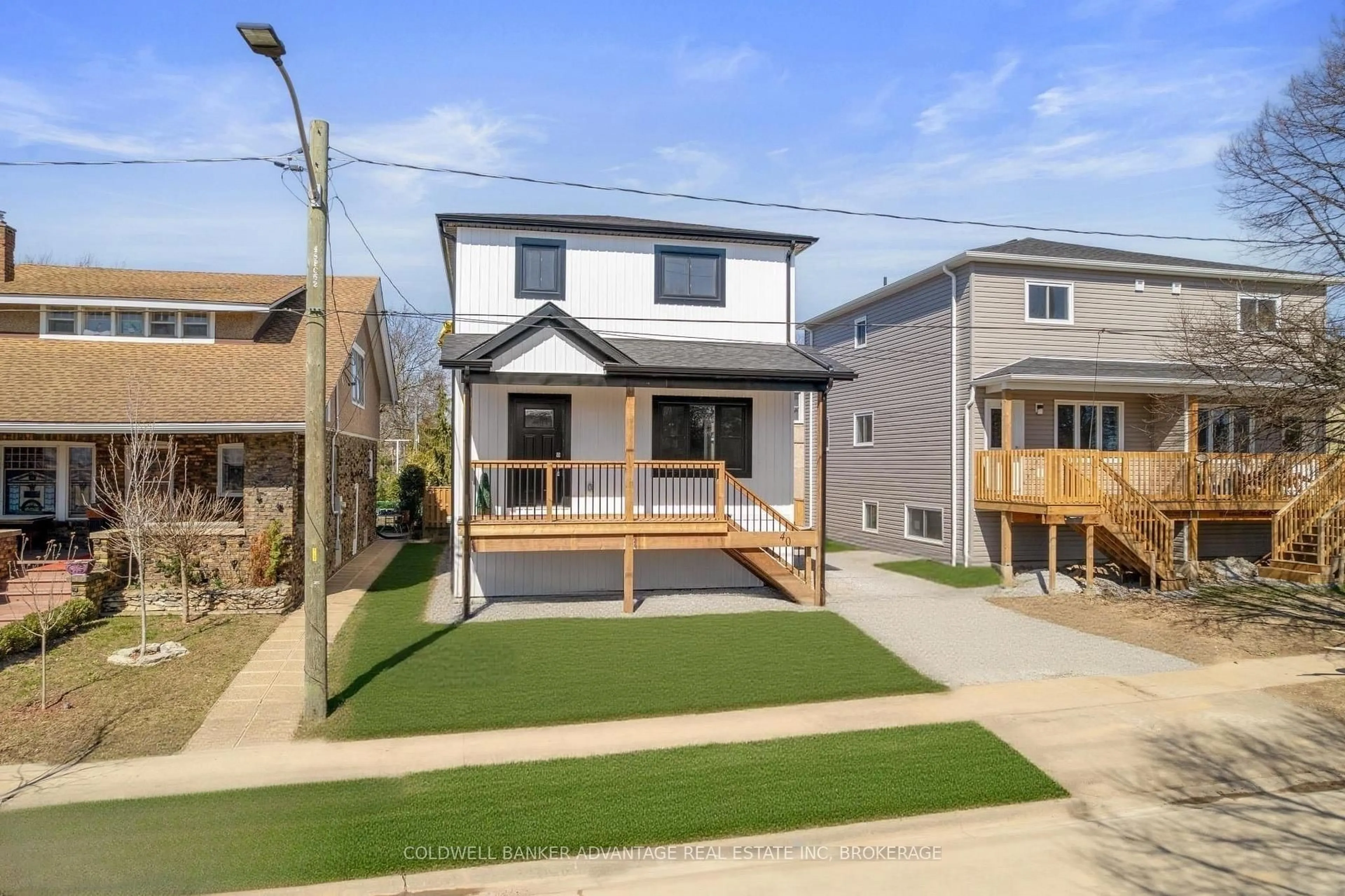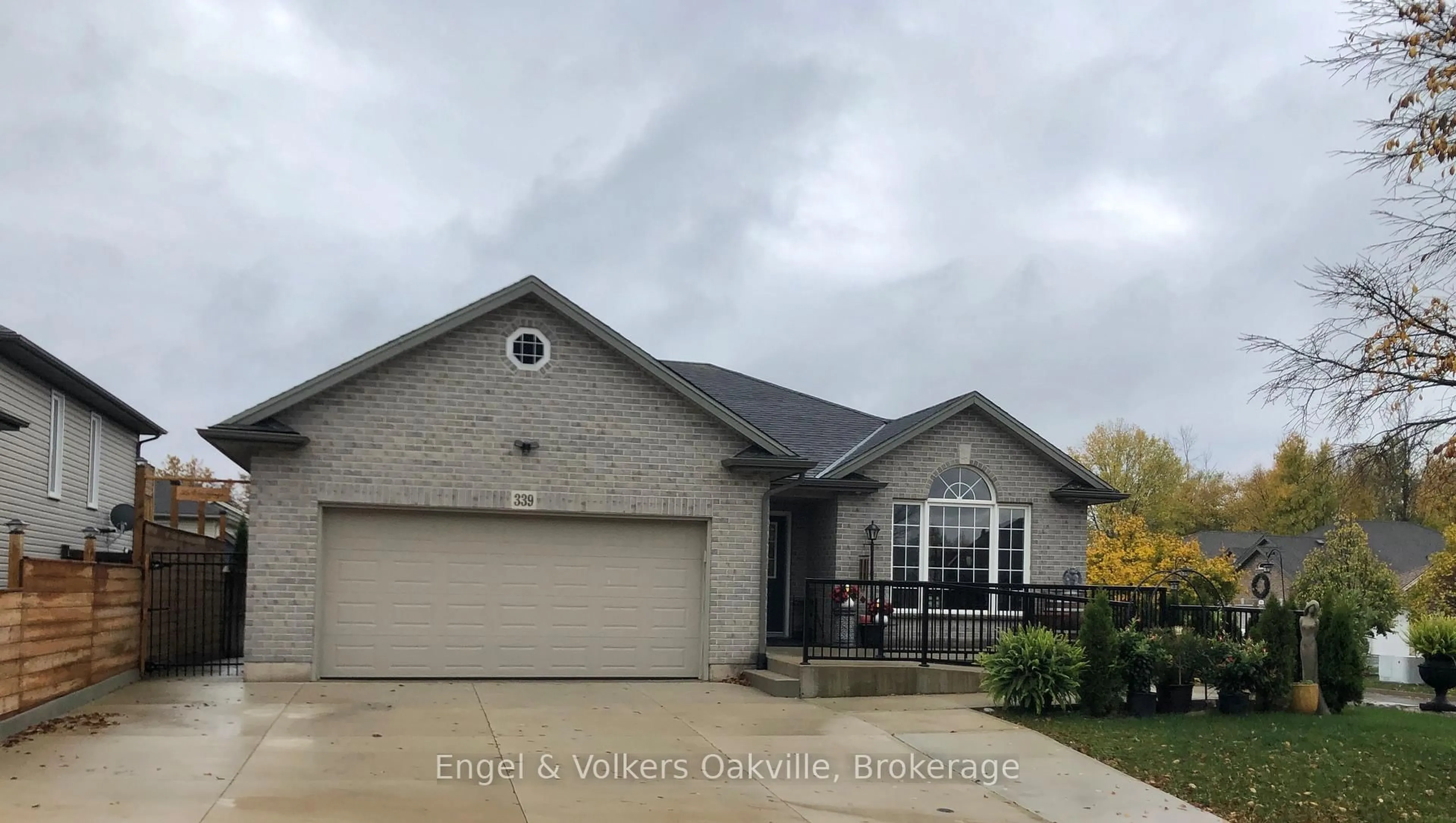PRICED TO SELL - MOTIVATED SELLERS! Welcome to Thriving Dain City! Brand New Never Lived In. 6 Car Parking, Double Garage & Adorable Front Porch. Stunning Double Door Entry leads to Large Sun Filled Foyer. Backs on to the Welland Canal so you can enjoy Serene Views. Main Floor & Stairs to 2nd Storey graced with Beautiful Light Hardwood Floors. Family Size Eat In Kitchen complete with SS Appliances, Center Island & Walk Out to Backyard. Family room has Wall to Wall Windows & Cozy Gas Fireplace. Convenient Garage Access. 4 Generous Size Bedroom. Primary with 4 Pc Ensuite & both Primary & 2nd Bdrm have Large Walk In Closets. Large Upper Level Laundry Room. Unspoiled Bright Basement with 4 Large Above Grade Windows for Tons of Natural Light & Laundry Sink. Air Conditioning can be included. Live along the picturesque Welland River where you can enjoy a peaceful lifestyle with all the conveniences at your fingertips.
Inclusions: Parks, Trails & Waterways Nearby for welcome retreat from everyday life. 9 Minutes to Shopping & Amenities. 13 Minutes to the 406. 4 Minutes to Glenwood Park with Memorial Park also close by to enjoy picnics, children play areas, wet areas+
