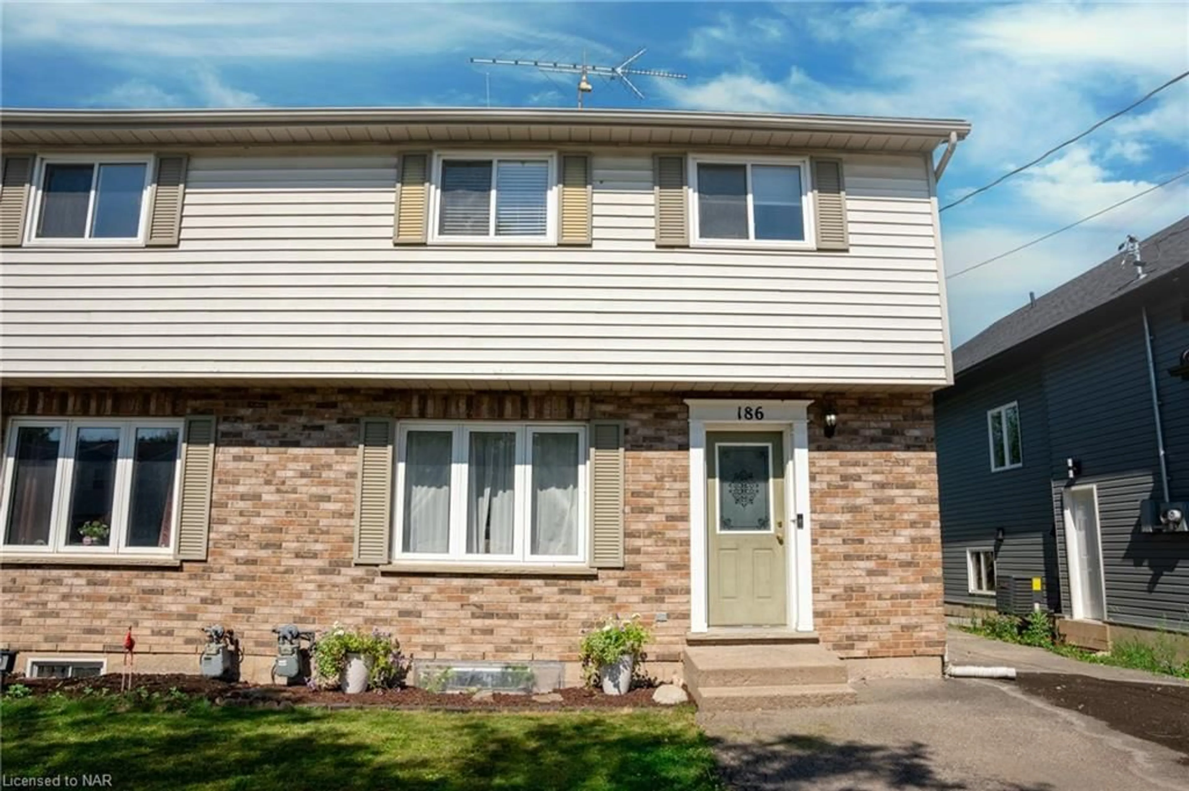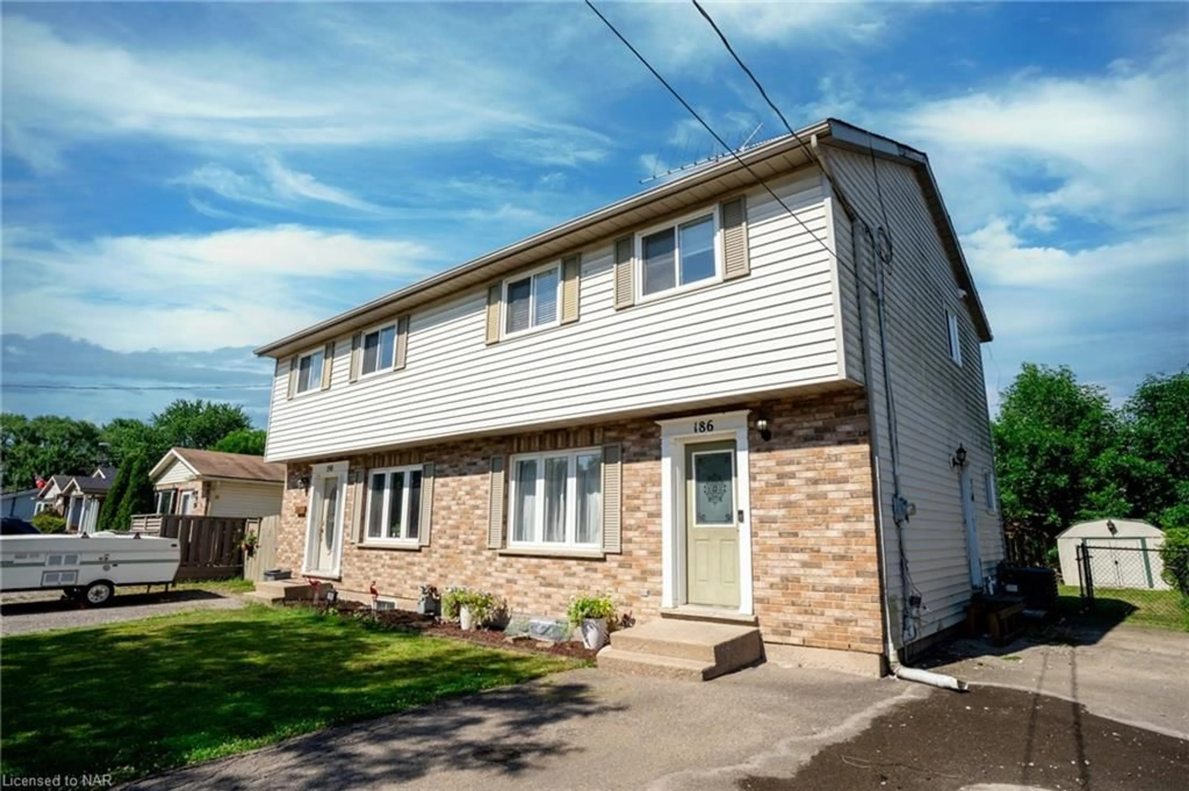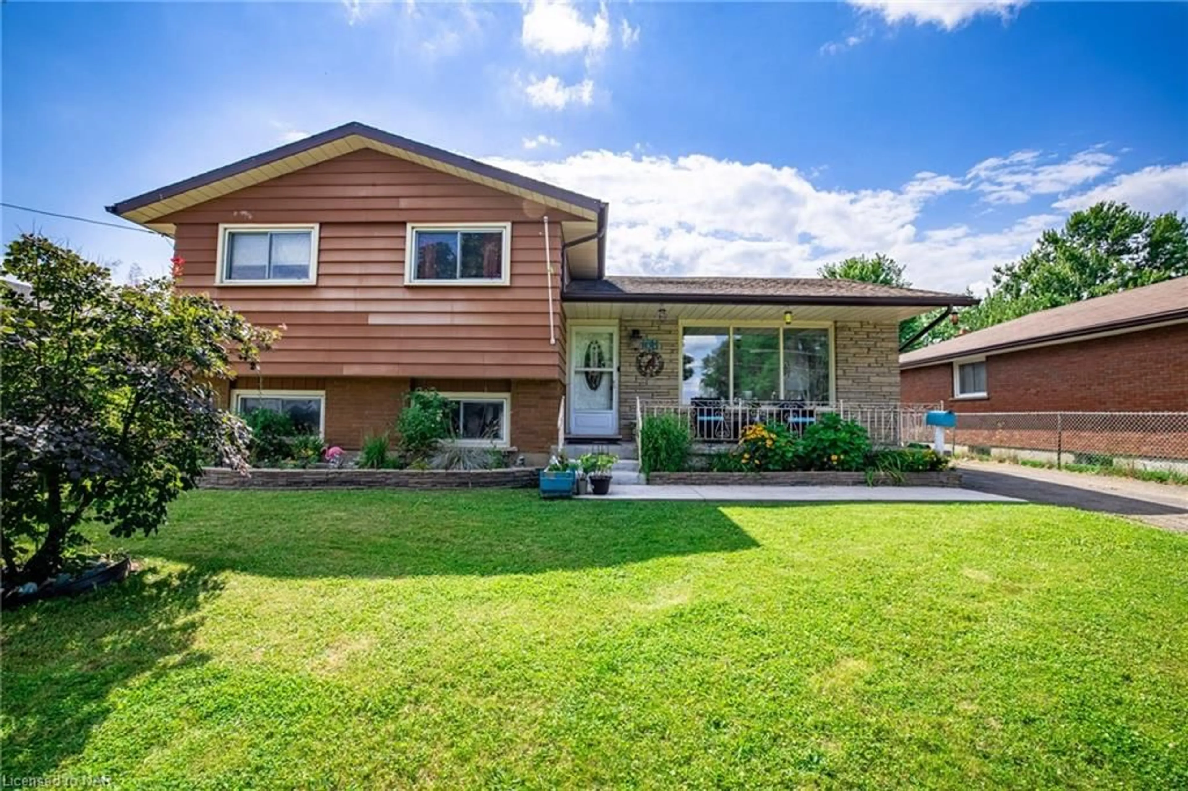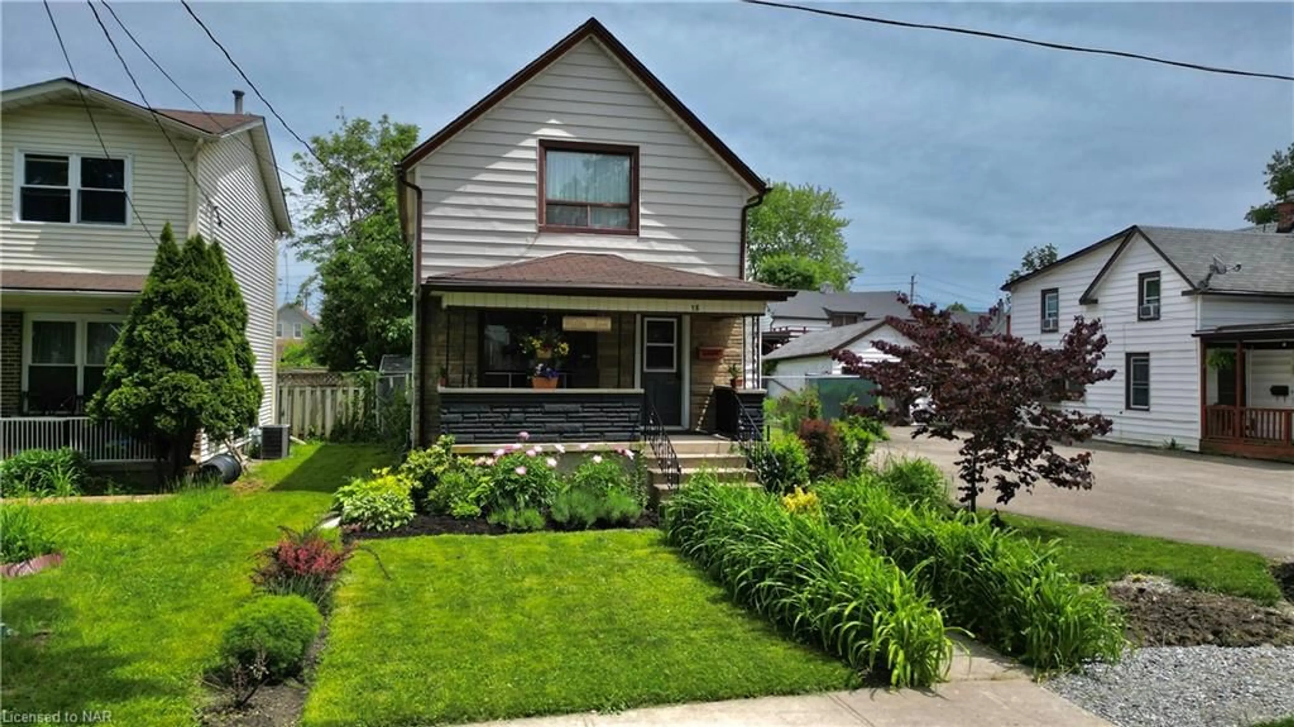186 Commercial St, Welland, Ontario L3B 5Z6
Contact us about this property
Highlights
Estimated ValueThis is the price Wahi expects this property to sell for.
The calculation is powered by our Instant Home Value Estimate, which uses current market and property price trends to estimate your home’s value with a 90% accuracy rate.$526,000*
Price/Sqft$528/sqft
Days On Market17 days
Est. Mortgage$2,401/mth
Tax Amount (2024)$2,886/yr
Description
This home has been a place of joy and comfort for the last 17 years, meticulously maintained by its owners who have poured their hearts into making it an ideal setting for creating lasting family memories, with a warm, welcoming atmosphere. 3 well-lit and spacious bedrooms, 1.5 Bathrooms: Includes a pristine full bathroom and a convenient half-bathroom, ideal for busy family mornings. A versatile finished basement space perfect for a family room, play area, home office, entertainment space, OR another bedroom!!! This house is not short on storage space, ample space in the basement laundry room to organize all your extras. A large backyard featuring a deck, perfect for outdoor dining and relaxation. The yard is spacious enough for a trampoline & pool, making it ideal for children’s activities and summer fun, family barbecues, and gardening!! All Appliances: Brand New Samsung Fridge, Stove, Dishwasher (New 2022) Samsung Washer/Dryer. Outdoor Shed. Pool Is Optional Depending On Buyer! Deck Built In 2019.
Property Details
Interior
Features
Main Floor
Living Room
6.32 x 3.94Bathroom
2-Piece
Dining Room
1.98 x 3.28Tile Floors
Kitchen
2.67 x 3.25Walkout to Balcony/Deck
Exterior
Features
Parking
Garage spaces -
Garage type -
Total parking spaces 4
Property History
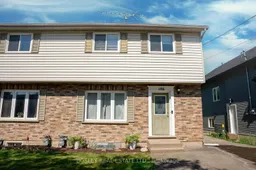 28
28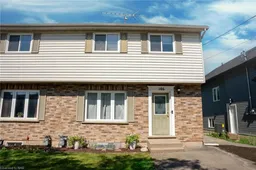 28
28
