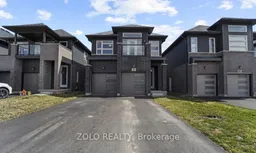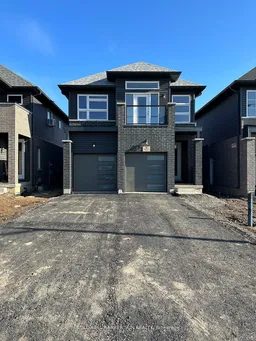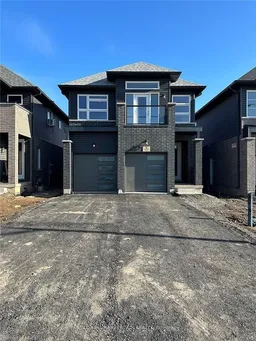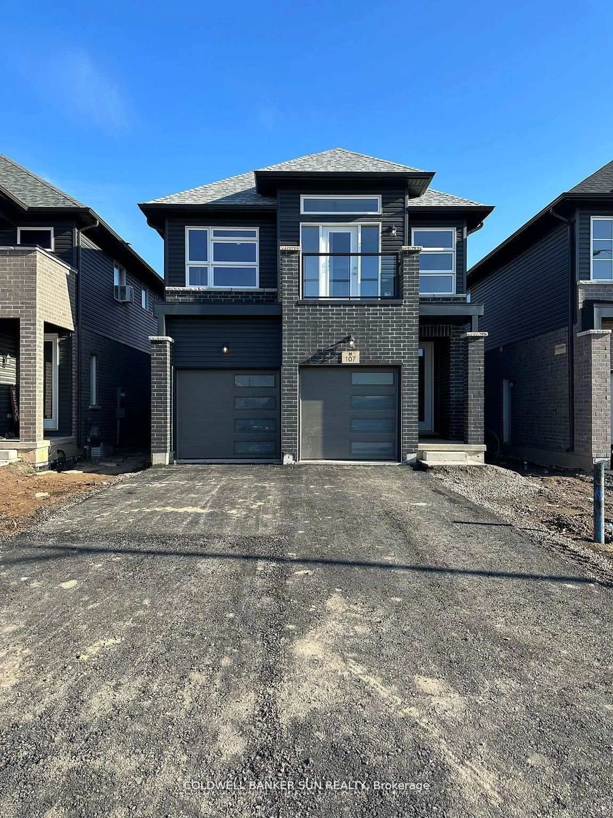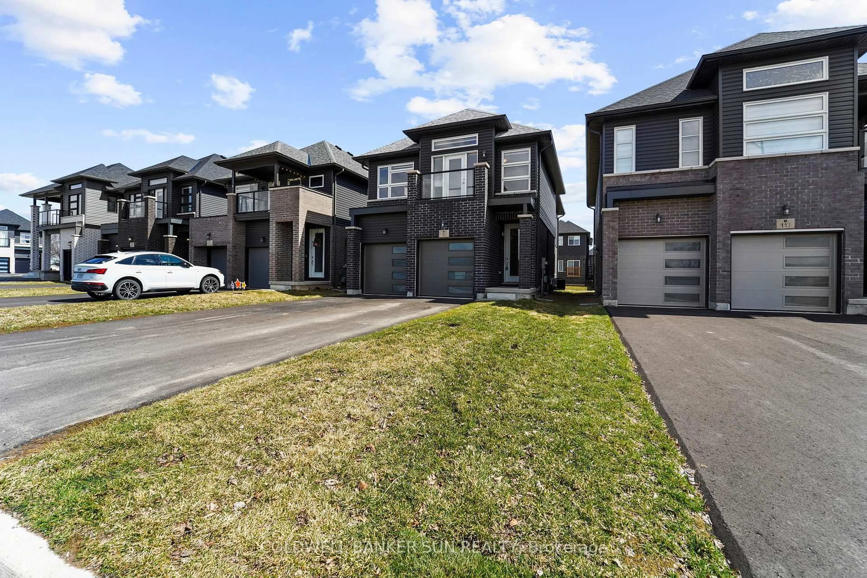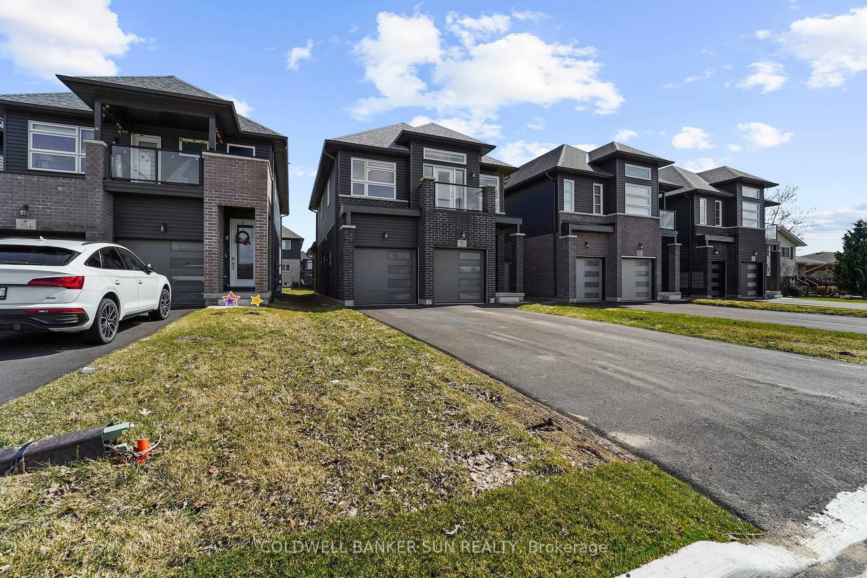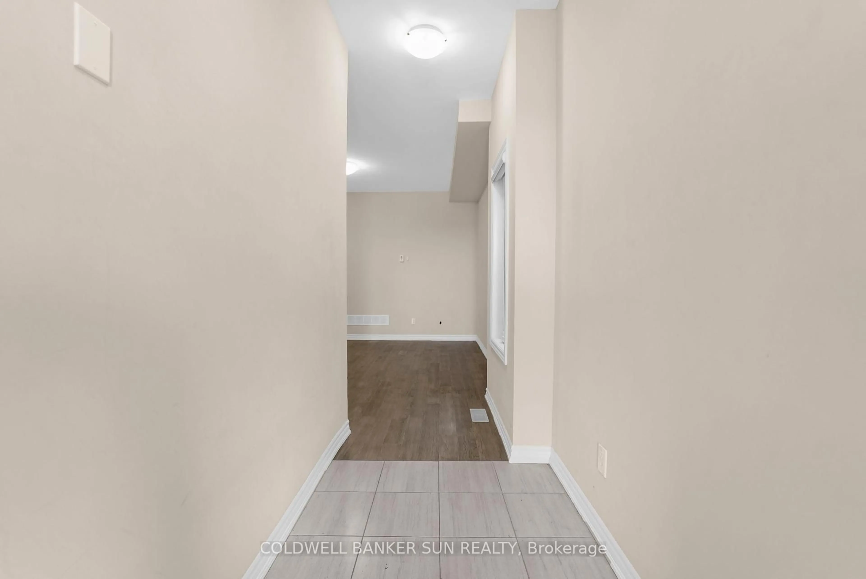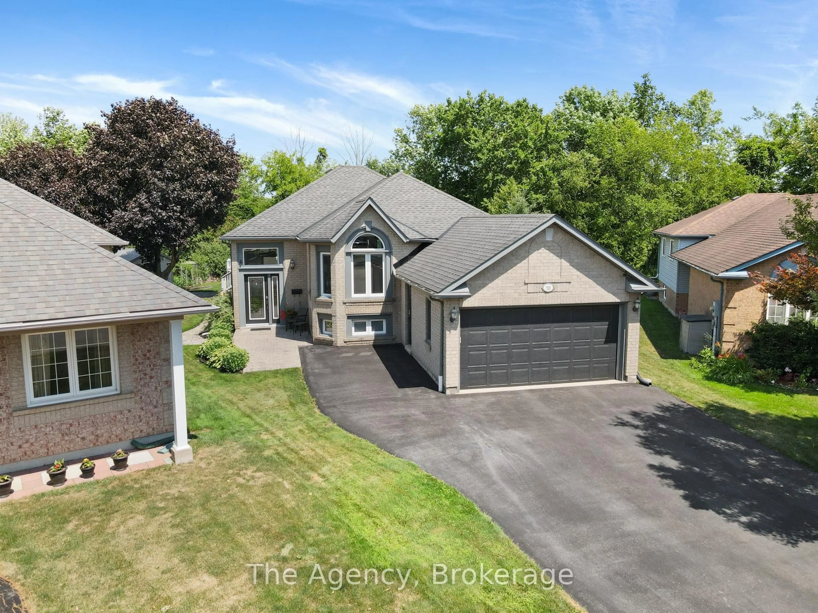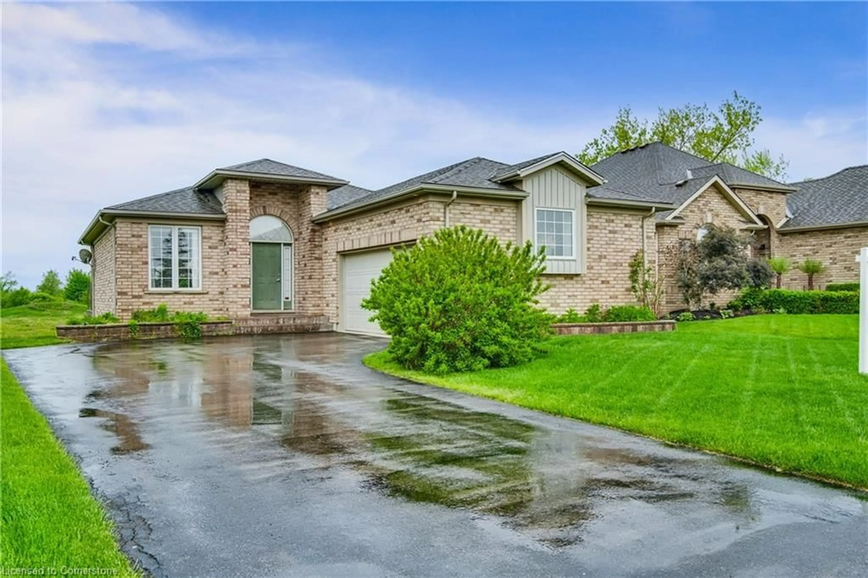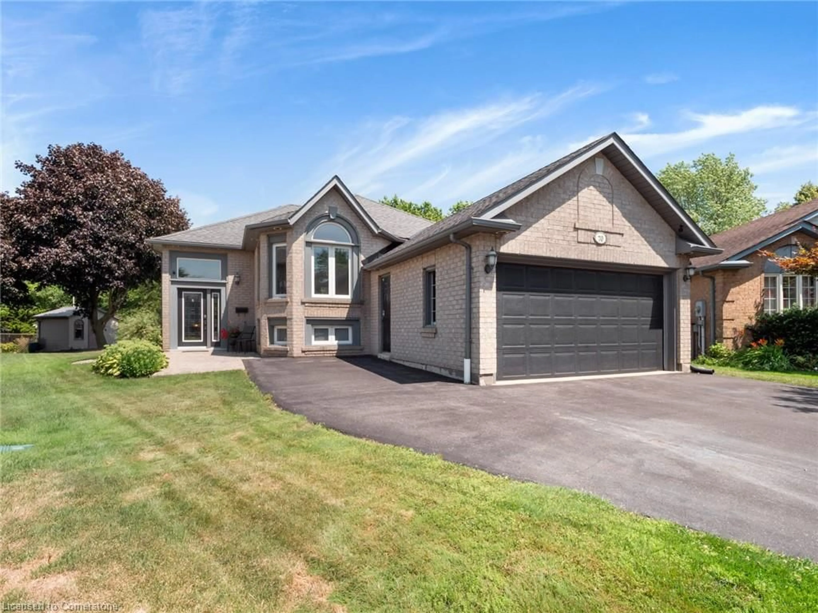107 Louise St, Welland, Ontario L3B 0J8
Contact us about this property
Highlights
Estimated valueThis is the price Wahi expects this property to sell for.
The calculation is powered by our Instant Home Value Estimate, which uses current market and property price trends to estimate your home’s value with a 90% accuracy rate.Not available
Price/Sqft$337/sqft
Monthly cost
Open Calculator
Description
Welcome to 107 Louise St, This fully detached home is just under 3 years old, featuring 4 bedrooms and 2.5 bathrooms and over 2100sq ft above grade. large driveway offering ample space with no sidewalk, and 2 car garage parking. Heading inside, this beautiful dwelling offers a open concept layout, with hardwood floors on the main level, stained oak stairs, and 9" Ceilings. You have a Upgraded Kitchen with Stainless steel appliances, Centre island and beautiful cabinetry. All 4 bedrooms are generous sized with two full washrooms on the second level, the primary bedroom contains a 5 piece ensuite & walk-out balcony, and large walk in closet. Family/Kitchen/Breakfast Combined In Open Concept. You also have some unspoiled basement space with lots of potential. Newly installed blinds & A/C Unit. Located just minutes from Diamond Trail Public School, Niagara College, Niagara Health-Welland Hospital, Highway 406, shopping, entertainment(Seaway Mall), Welland Recreational Waterway, Welland International Flatwater Centre and local golf clubs, this home offers unparalleled access to top amenities. This could be an excellent opportunity for both investors and end-users, this is a home that truly stands out. Situated on a premium lot with no sidewalk and no front-facing houses, this property ensures both convenience and privacy. Book your Showing today.
Property Details
Interior
Features
Exterior
Features
Parking
Garage spaces 2
Garage type Attached
Other parking spaces 4
Total parking spaces 6
Property History
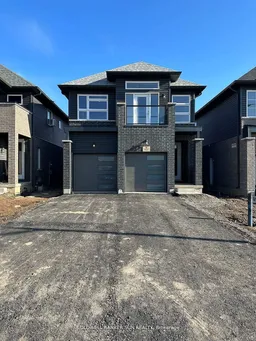 43
43