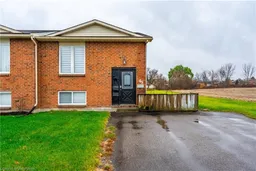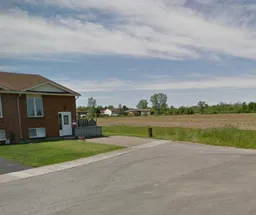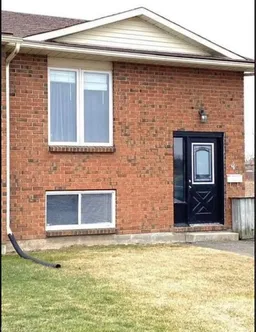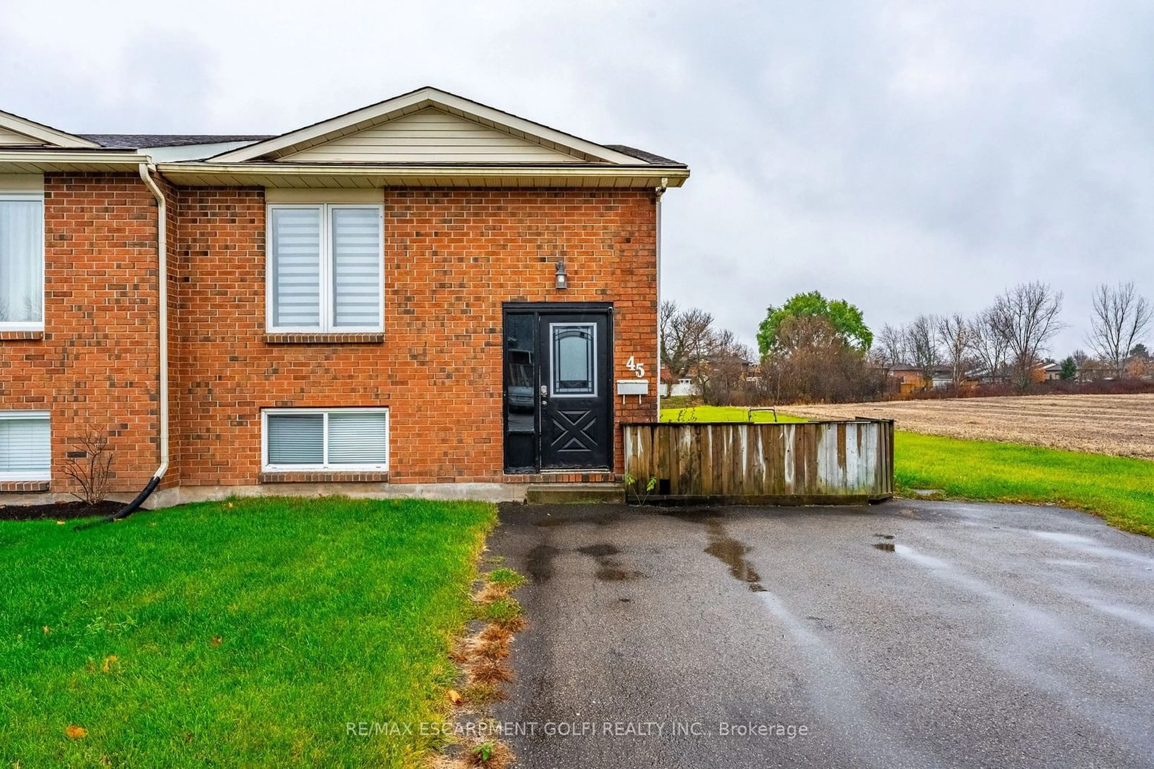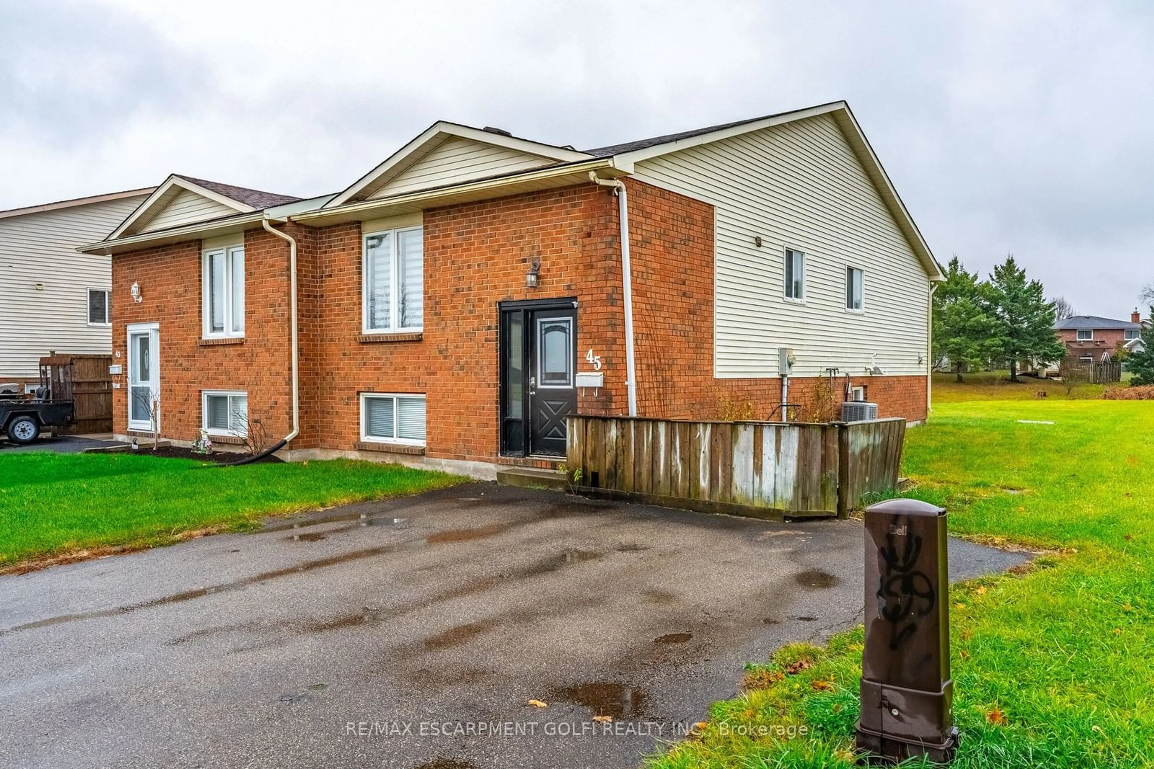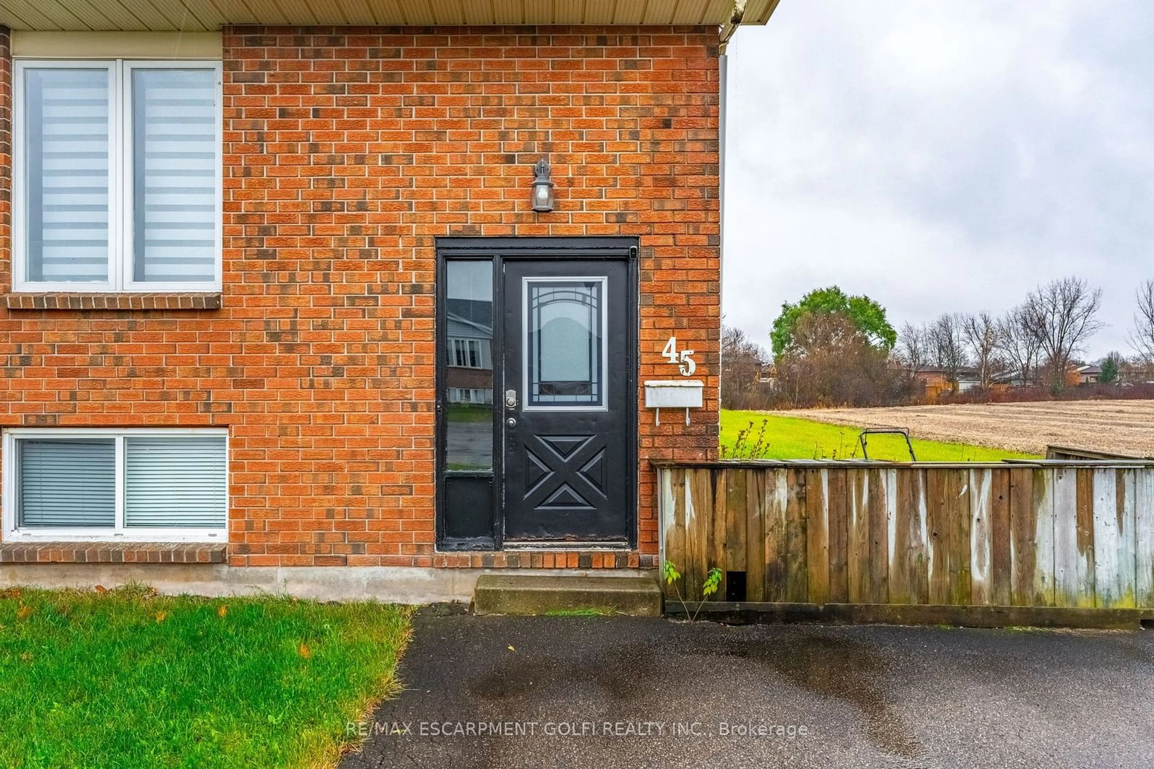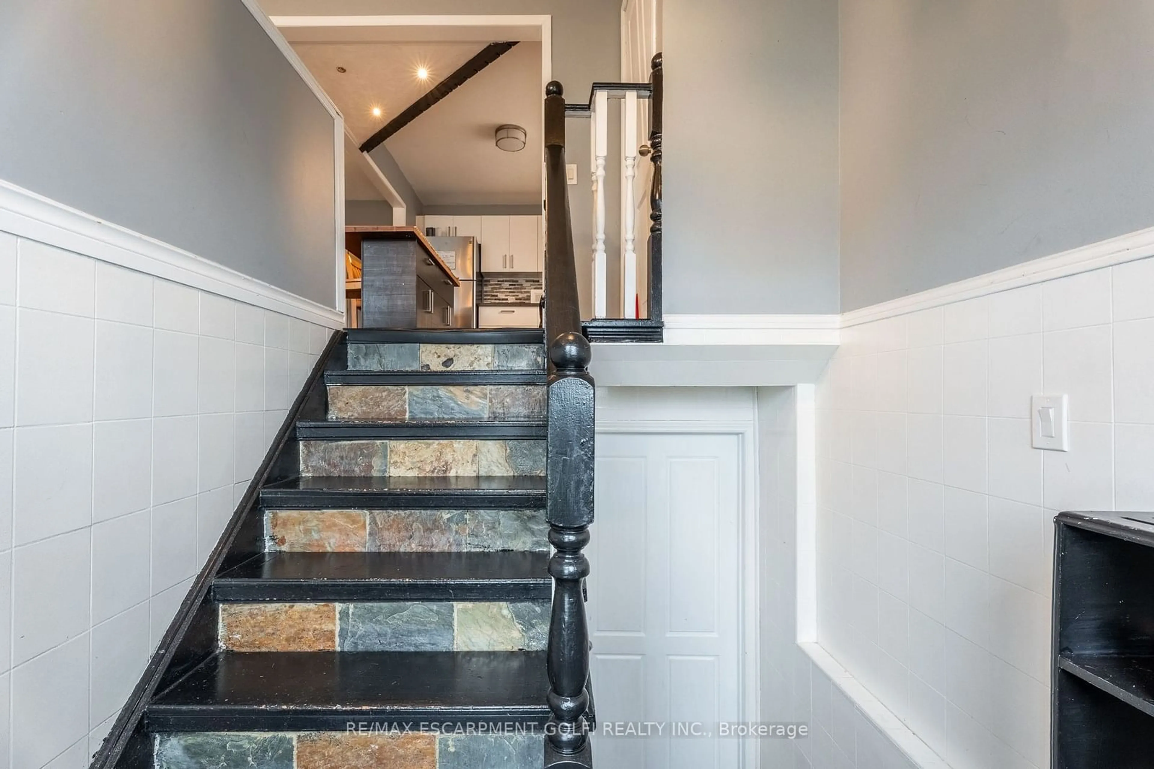45 WOODLAND Dr, Welland, Ontario L3C 7C9
Contact us about this property
Highlights
Estimated ValueThis is the price Wahi expects this property to sell for.
The calculation is powered by our Instant Home Value Estimate, which uses current market and property price trends to estimate your home’s value with a 90% accuracy rate.Not available
Price/Sqft$619/sqft
Est. Mortgage$2,276/mo
Tax Amount (2024)$3,301/yr
Days On Market49 days
Description
Welcome to this versatile and spacious property in a prime Welland location! Situated on an oversized corner lot, this home offers exceptional value with 3 bedrooms on the main level and an open-concept living and dining space-perfect for family gatherings and entertaining. A separate entry leads to the finished basement, which features an additional 3 bedrooms, offering endless possibilities for extended family, a rental suite, or a home office setup. Convenience meets lifestyle with this homes proximity to shopping, schools, and highway access, ensuring you're never far from the essentials. Whether you're a growing family or an investor, this property checks all the boxes.
Property Details
Interior
Features
Main Floor
Kitchen
3.15 x 3.89Living
5.18 x 3.73Dining
2.77 x 3.89Bathroom
1.70 x 3.005 Pc Bath
Exterior
Features
Parking
Garage spaces -
Garage type -
Total parking spaces 4
Property History
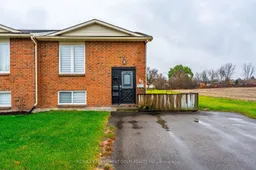 40
40