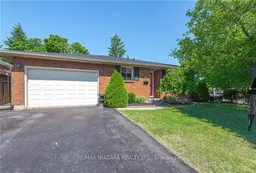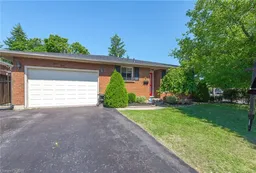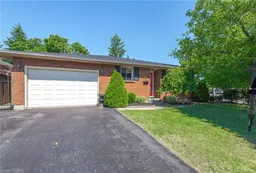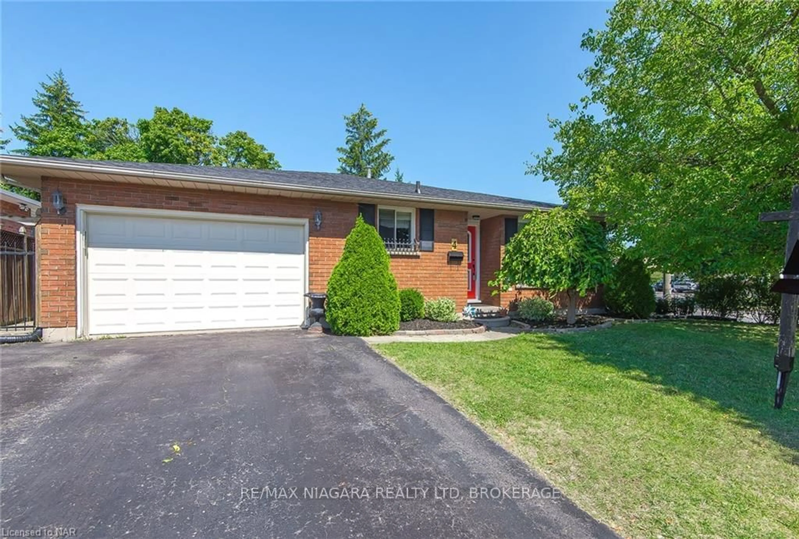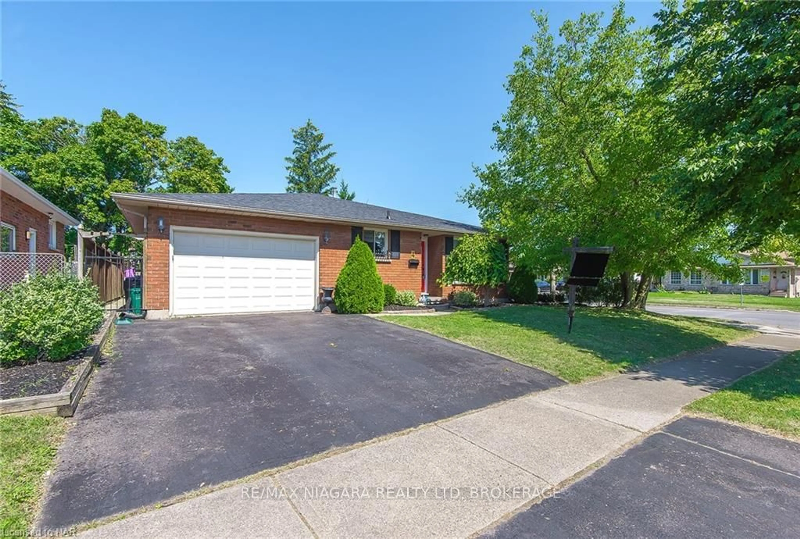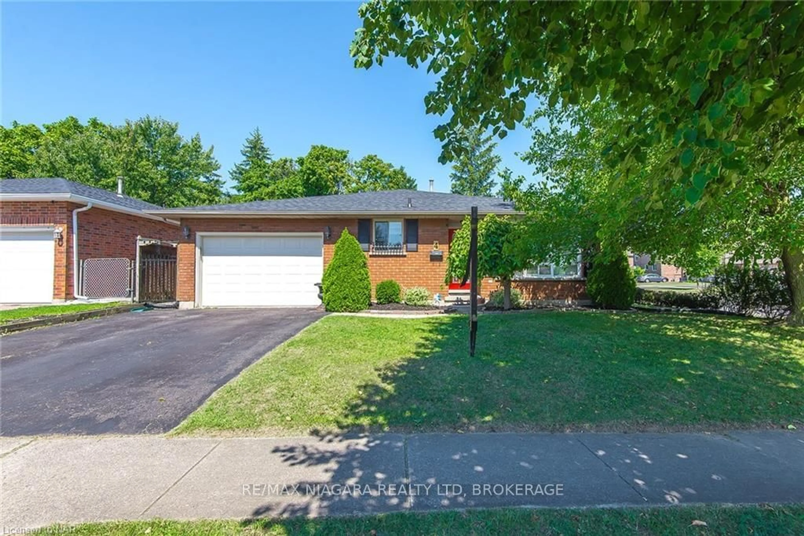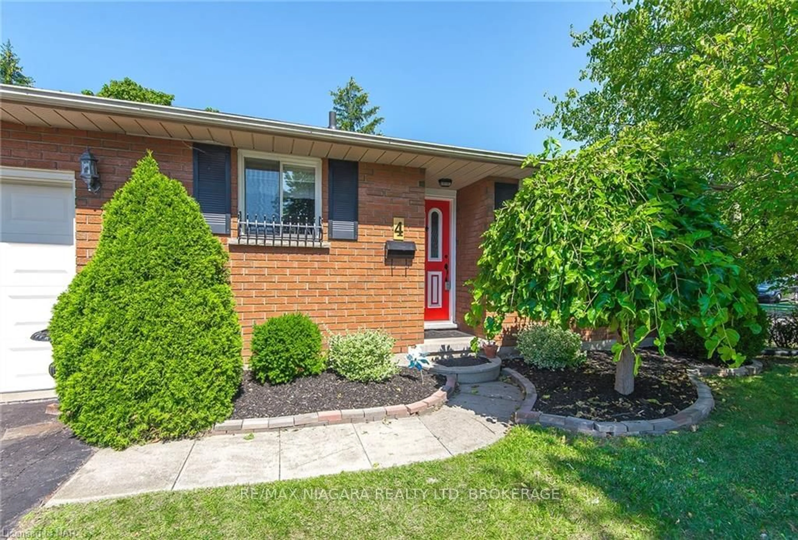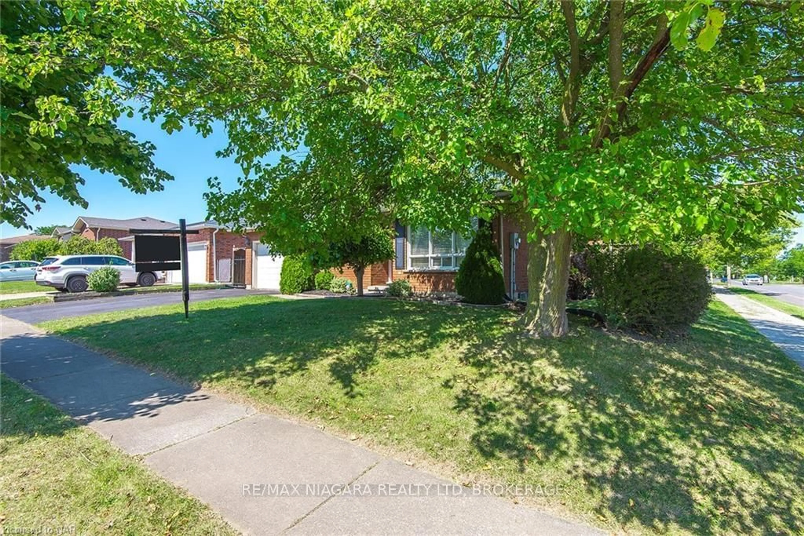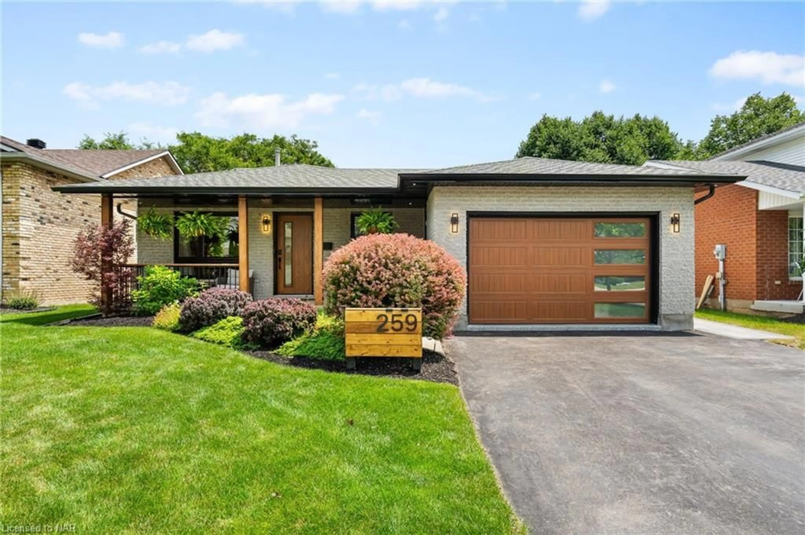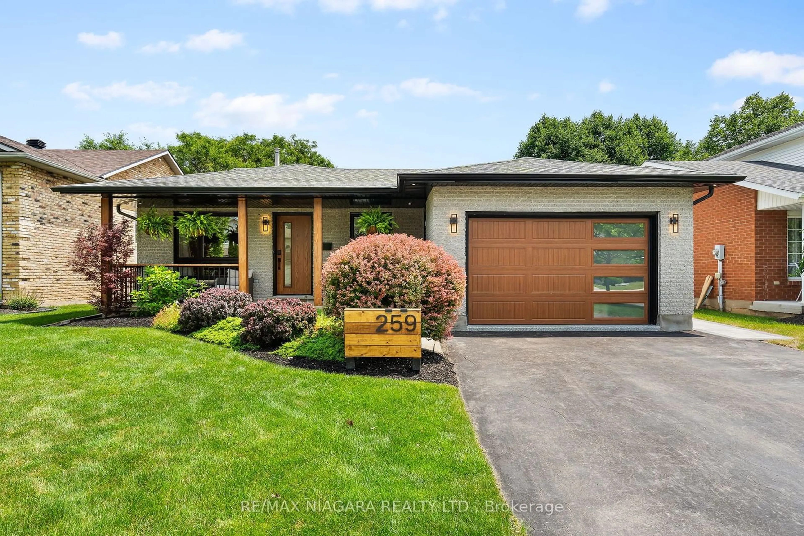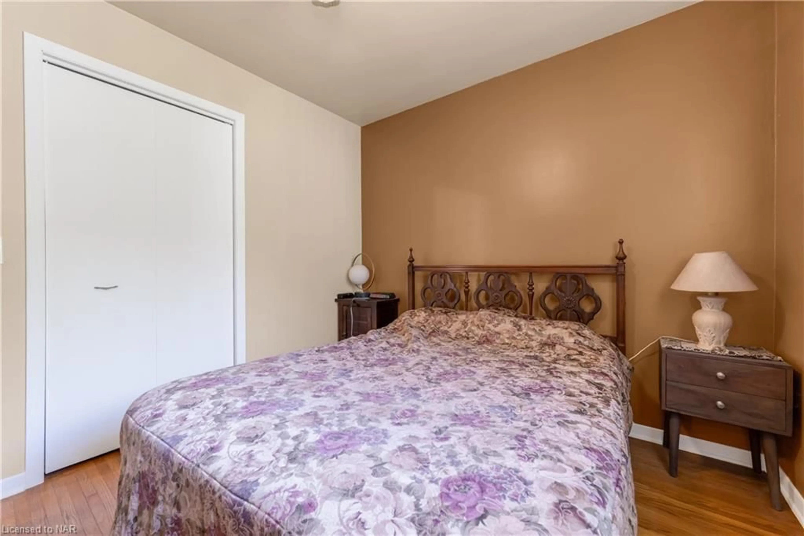4 COLLEGE PARK Dr, Welland, Ontario L3C 6Z6
Contact us about this property
Highlights
Estimated ValueThis is the price Wahi expects this property to sell for.
The calculation is powered by our Instant Home Value Estimate, which uses current market and property price trends to estimate your home’s value with a 90% accuracy rate.Not available
Price/Sqft-
Est. Mortgage$2,899/mo
Tax Amount (2024)$4,636/yr
Days On Market133 days
Description
For the investor or large families Nestled in the sought-after North end of Welland, this expansive 4-level backsplit, family boasts 6 bedrooms and 2 full bathrooms and main floor 2pc. Well Situated on a quiet street with no neighbours on one side. Large eat in kitchen floods with natural light and showcases ample cabinetry. Main floor laundry. 2 main floor bedrooms. Through the side door, discover a sprawling patio, secluded gazebo, convenient garden shed, and a large fenced yard. On the upper level you will find a generously sized primary bedroom with en-suite privileges. 4pc bath, and 2 more bedrooms. From the main floor; Descend to the lower level where the living room awaits, boasting large windows and a gas fireplace, ideal for cozy evenings another 3pc full bathroom and a bedroom; also with en-suite privileges. The fourth lower level, although unfinished would allow to be part of a separate in law suite or additional bedrooms or 2nd kitchen. upgrades including flooring, windows and roof offer peace of mind. Steps from Niagara College, public transit, and various amenities, this property presents comfort and convenience. Discover unmatched value in this remarkable home!
Property Details
Interior
Features
Lower Floor
Bathroom
0.00 x 0.003 Pc Bath / Separate Shower
Living
6.02 x 6.83Br
4.24 x 3.45Exterior
Features
Parking
Garage spaces 2
Garage type Attached
Other parking spaces 2
Total parking spaces 4
Property History
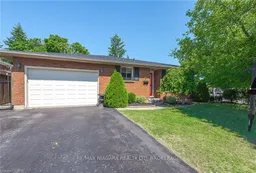 40
40