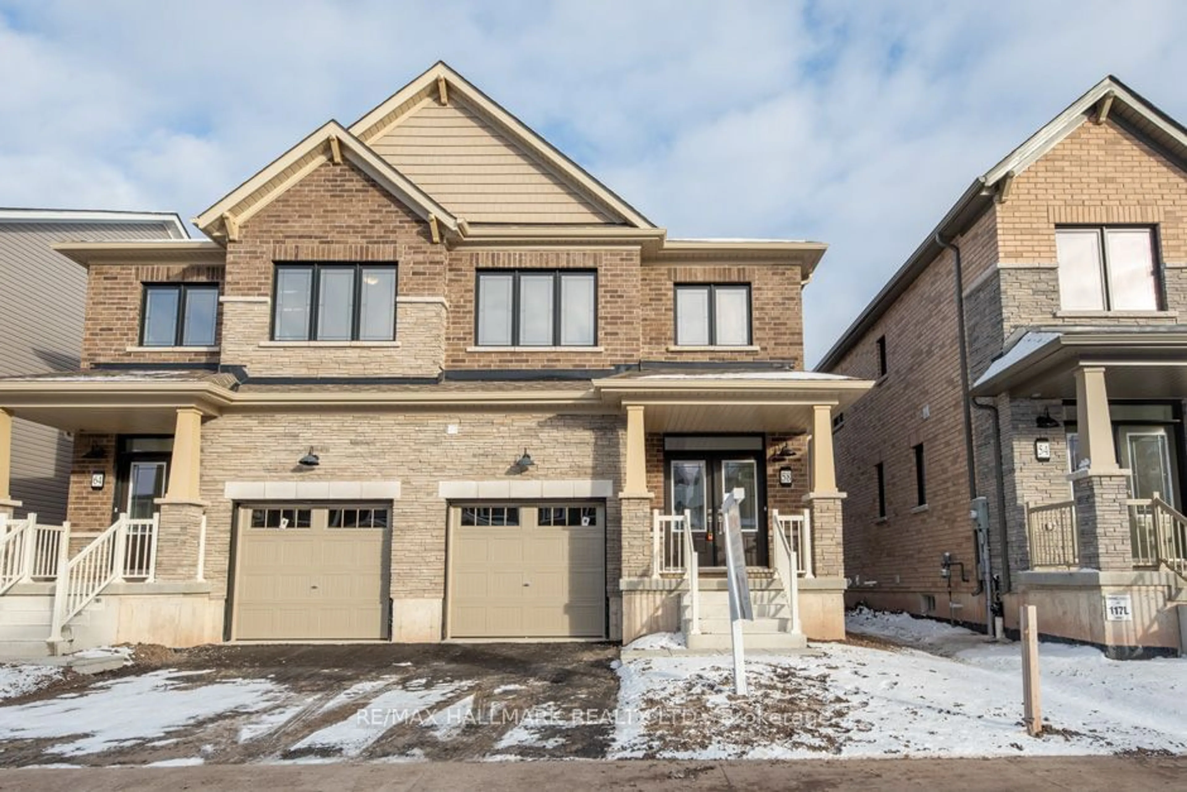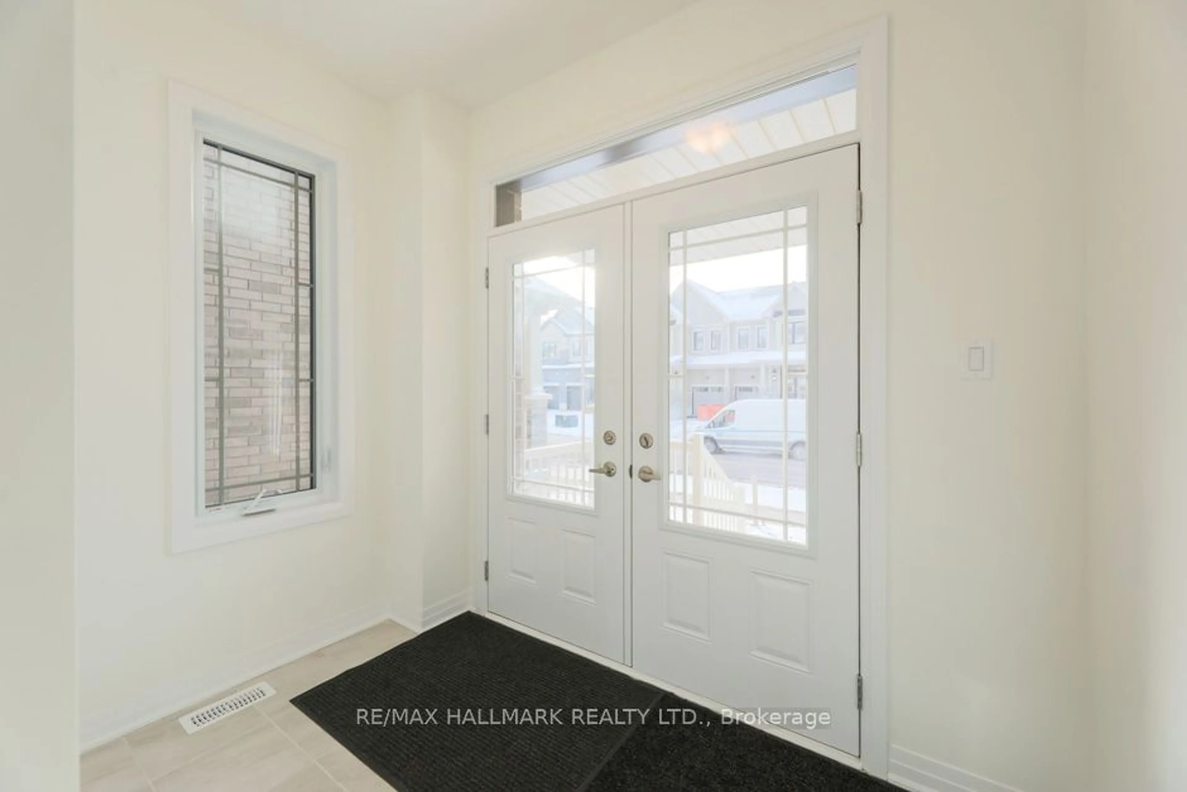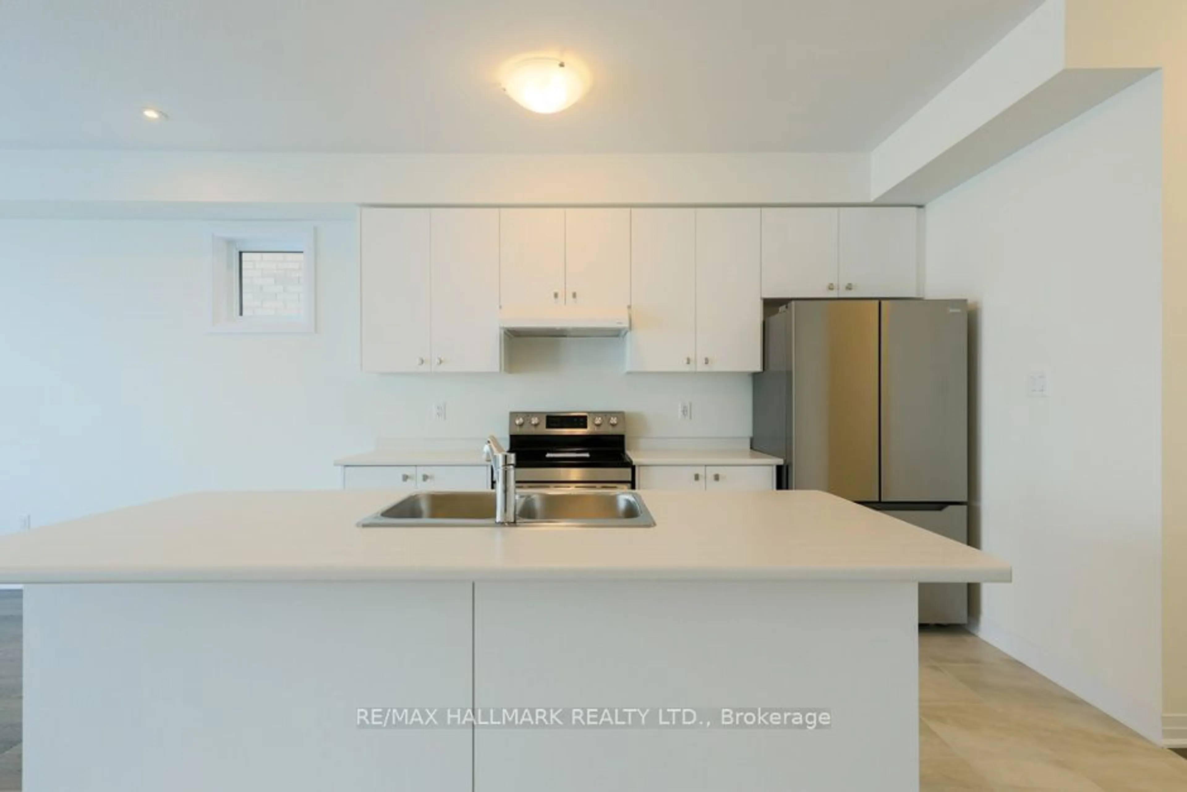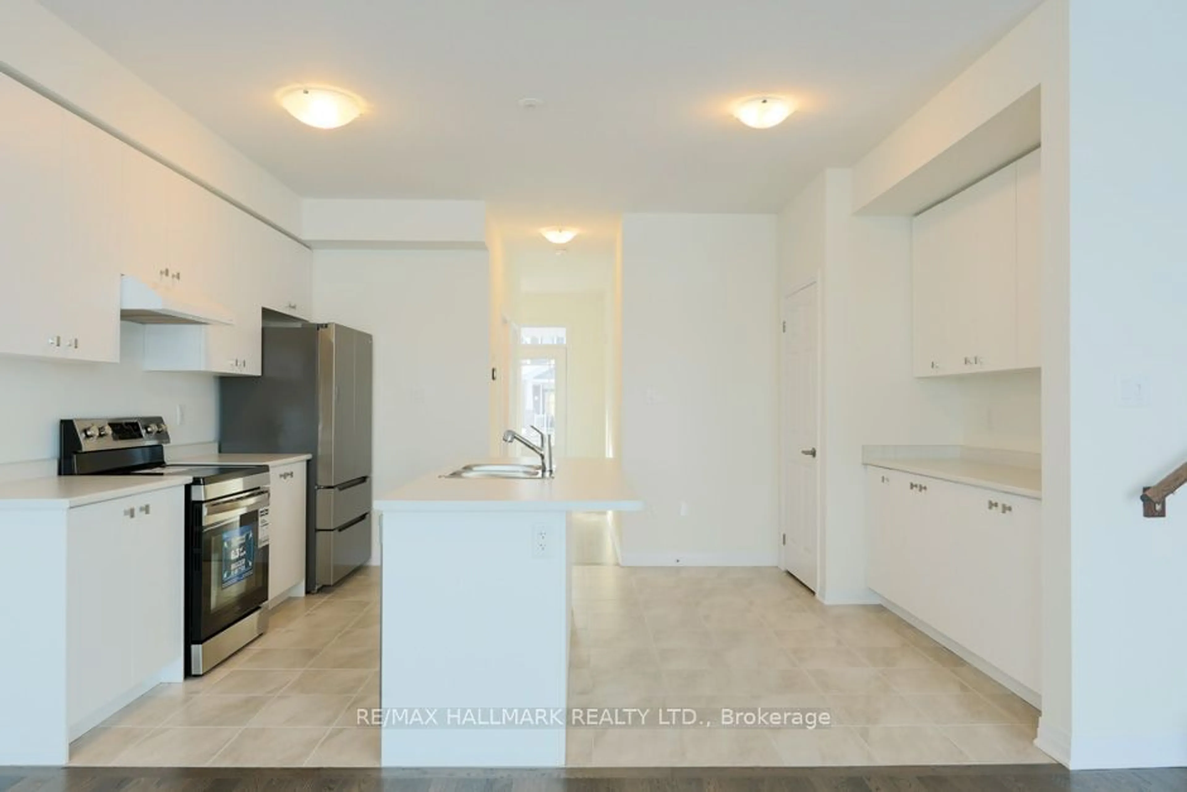58 Masters St, Welland, Ontario L3B 0N4
Contact us about this property
Highlights
Estimated ValueThis is the price Wahi expects this property to sell for.
The calculation is powered by our Instant Home Value Estimate, which uses current market and property price trends to estimate your home’s value with a 90% accuracy rate.Not available
Price/Sqft$460/sqft
Est. Mortgage$3,392/mo
Tax Amount (2024)-
Days On Market47 days
Description
Welcome to your dream home, where modern elegance meets comfort! This magnificent residence offers 4 generously sized bedrooms and 3 pristine bathrooms, providing ample space for your family and guests. As you approach, you'll be greeted by a private driveway leading to a spacious garage, ensuring convenience and security. Step inside to discover a beautifully designed main floor featuring a contemporary kitchen that is a chef's delight. Equipped with stainless steel appliances, a breakfast bar, and abundant cabinetry, this kitchen blends style with functionality. The combined living and dining areas boast rich, warm wood floors, creating an inviting ambiance perfect for hosting gatherings or enjoying cozy evenings with loved ones. Ascend to the second floor, where you'll find the sunlit primary bedroom, a 3pc ensuite retreat with a walk-in closet for all your storage needs. Experience the assurance of a comprehensive 7-year Tarion Home Warranty, ensuring you can settle into your new sanctuary with confidence and peace of mind. A brief 30-minute drive allows individuals to experience both Niagara-on-the-Lake and Niagara Falls. Within the town, visitors can explore an array of boutique shops, bakeries, restaurants, and the scenic Welland Canal.
Property Details
Interior
Features
Main Floor
Living
2.95 x 4.27Combined W/Dining / Hardwood Floor
Dining
2.98 x 4.26Hardwood Floor / Combined W/Living
Kitchen
4.81 x 3.49Modern Kitchen / Stainless Steel Appl / Breakfast Bar
Exterior
Features
Parking
Garage spaces 1
Garage type Built-In
Other parking spaces 1
Total parking spaces 2
Property History
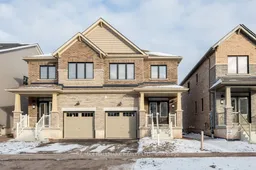
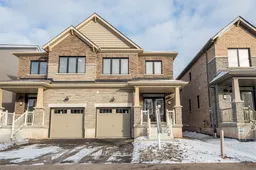 24
24
