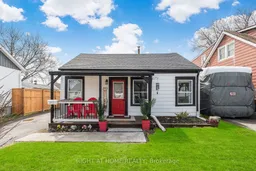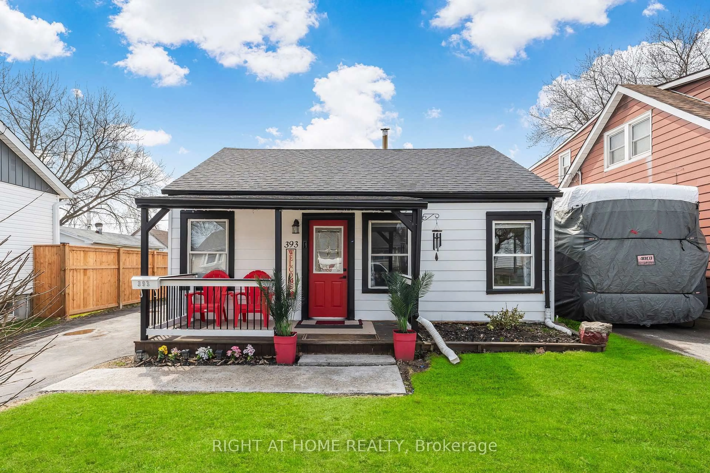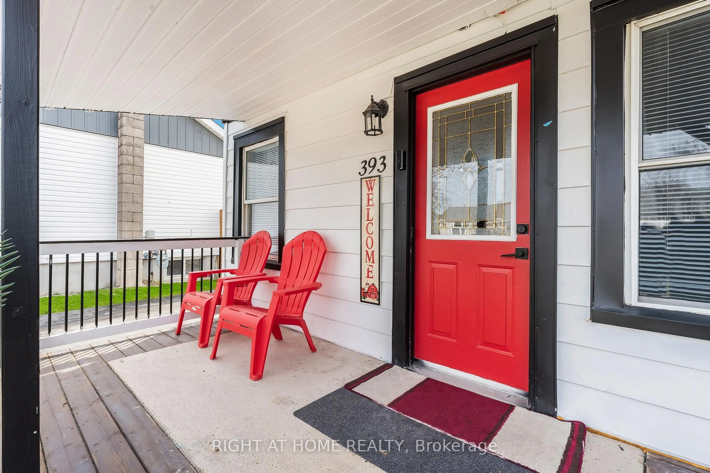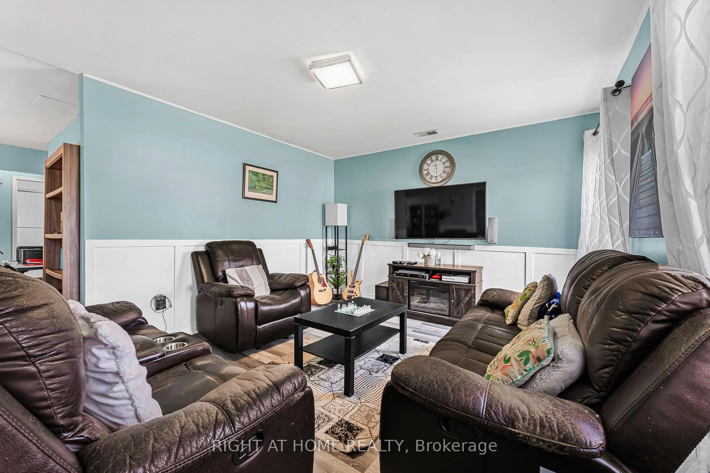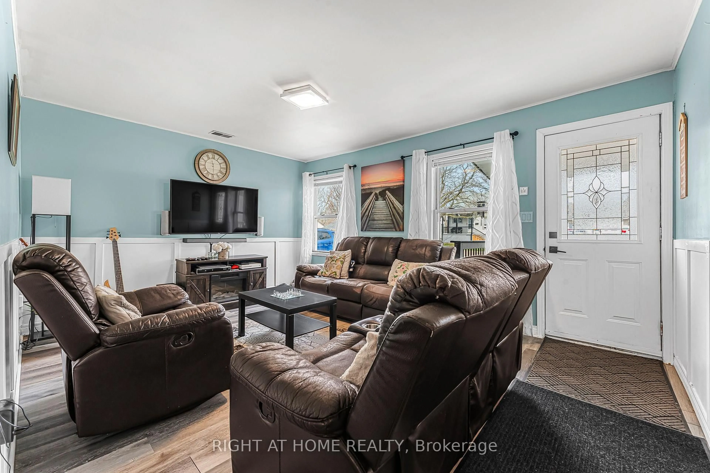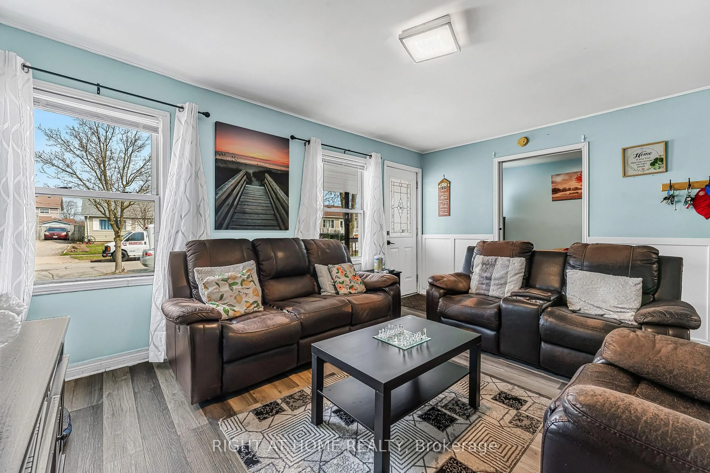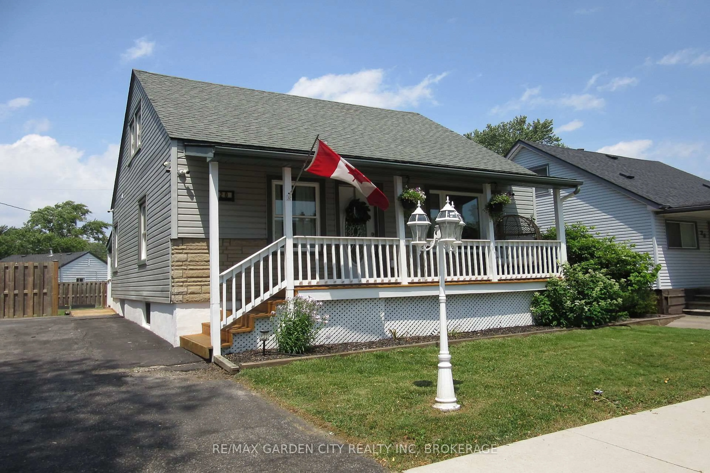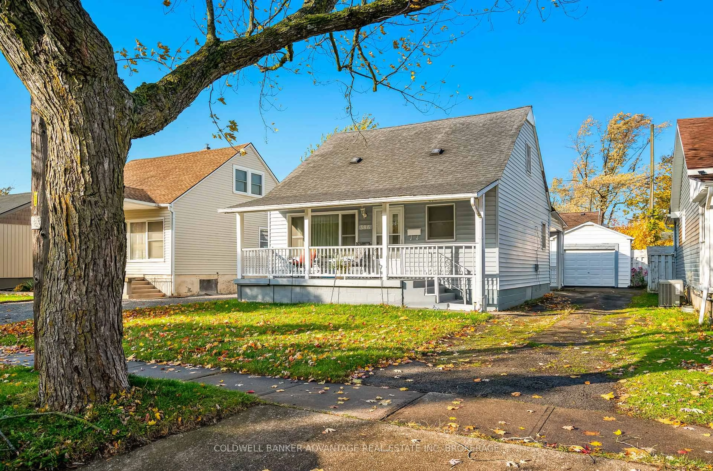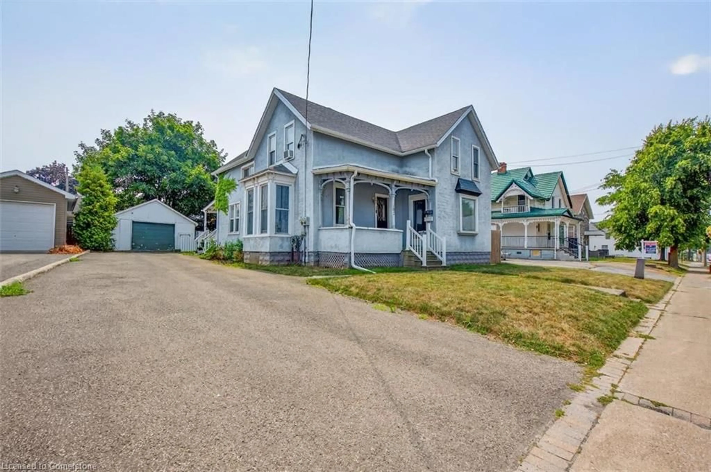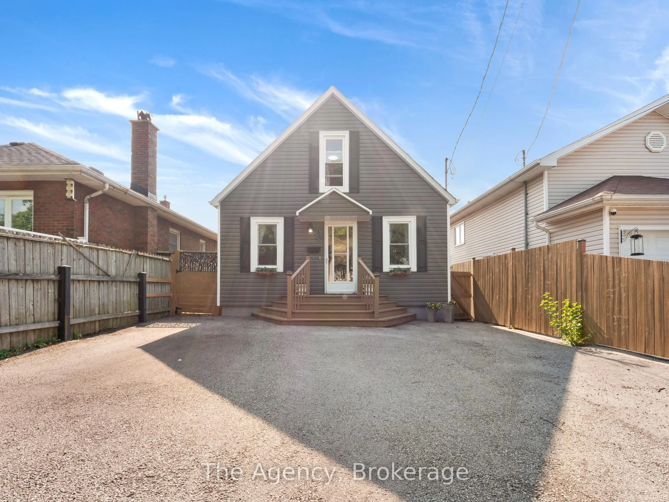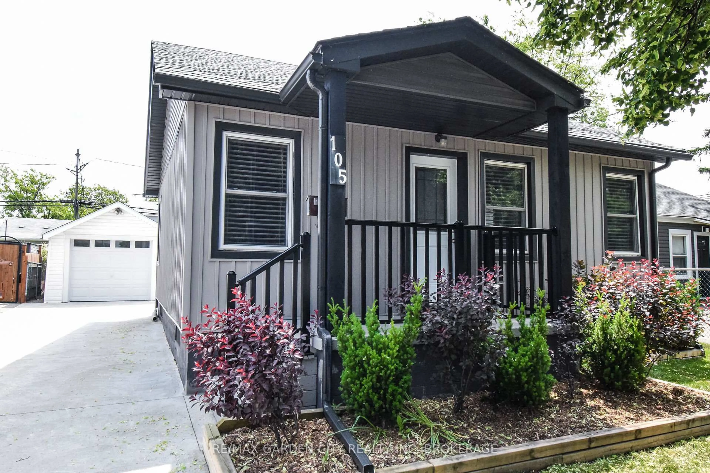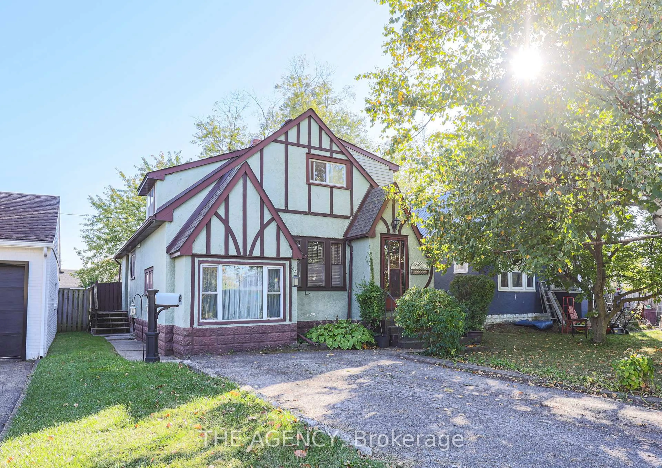393 Victory Ave, Welland, Ontario L3B 4Z8
Contact us about this property
Highlights
Estimated valueThis is the price Wahi expects this property to sell for.
The calculation is powered by our Instant Home Value Estimate, which uses current market and property price trends to estimate your home’s value with a 90% accuracy rate.Not available
Price/Sqft$538/sqft
Monthly cost
Open Calculator
Description
Welcome to 393 Victory Ave! This affordable, charming 1013 sq ft home provides everything you need to live comfortable. Don't miss your chance to make it yours. This updated, carpet-free bungalow has 3 bedrooms and 1 bathroom in a family-friendly area close to schools, parks, playgrounds, Public Transit, groceries, Shopping Centers, the Welland Canal & easy access to Highway 406. Open concept spacious living and separate dining area that seamlessly flows into a generous kitchen, perfect for family gatherings & entertaining. A ductless wall-mounted AC system keeps the space comfortable throughout the year (2024). Large windows allow natural light to enter, creating a well-lit environment. Recent updates include - new light fixtures, some wall plugs & switches, smoke/carbon monoxide detectors, new s/s fridge, new s/s range-hood vented outside, new sump-pump, ductless wall-mounted AC, new-tankless water-heater, new walk-in shower, recently painted interior & exterior, new front porch roof covering & new 6 ft fence along driveway. Driveway & indoor access through mud room to backyard. The private backyard features a large shed and deck, making it the ideal spot for summer barbecues or enjoying the outdoors. Don't miss this incredible opportunity, schedule your viewing today.
Property Details
Interior
Features
Main Floor
Dining
4.2 x 2.9Laminate / Large Window / Open Concept
Kitchen
3.7 x 3.2Double Sink / O/Looks Dining / O/Looks Backyard
Primary
3.7 x 2.41Laminate / B/I Closet / O/Looks Frontyard
Mudroom
3.15 x 1.78Large Window / W/O To Patio
Exterior
Features
Parking
Garage spaces -
Garage type -
Total parking spaces 2
Property History
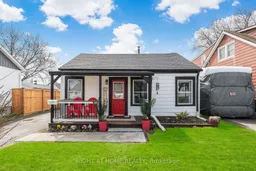 23
23